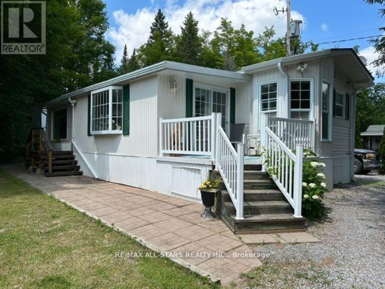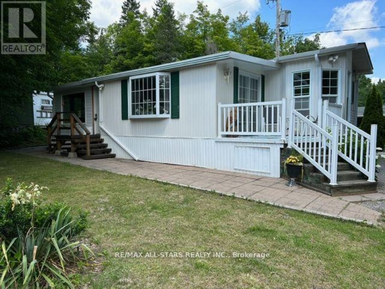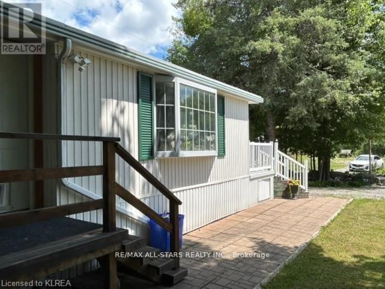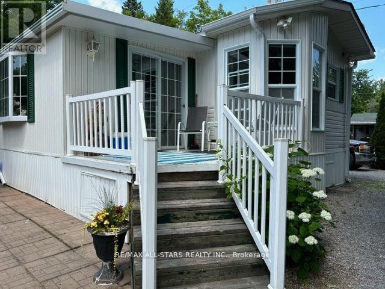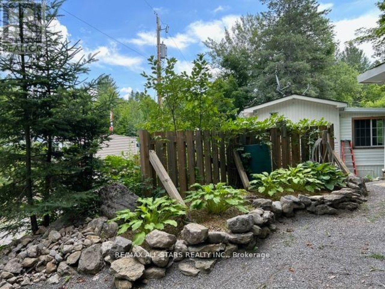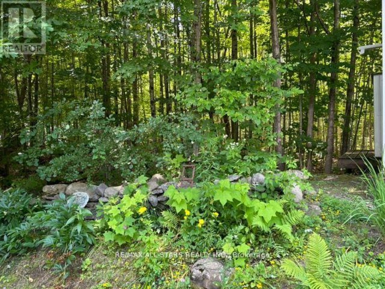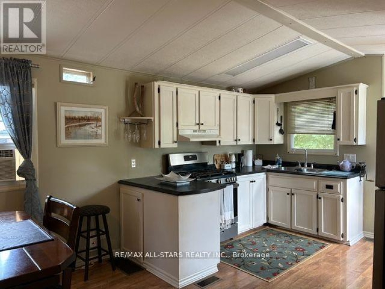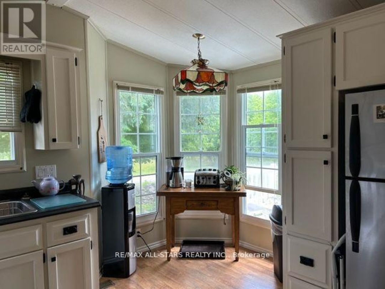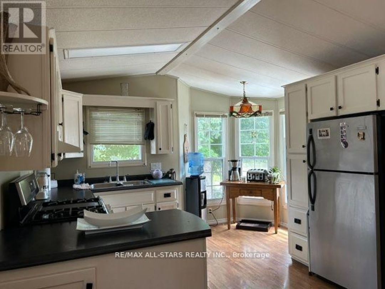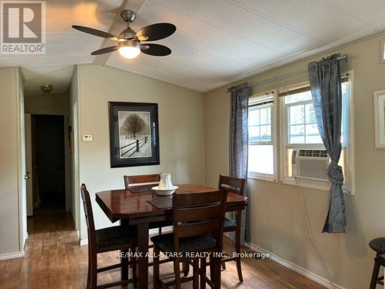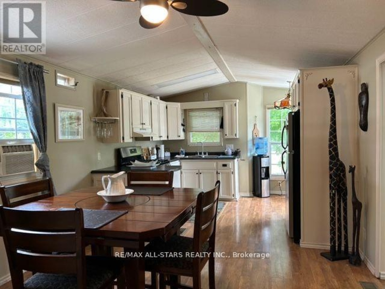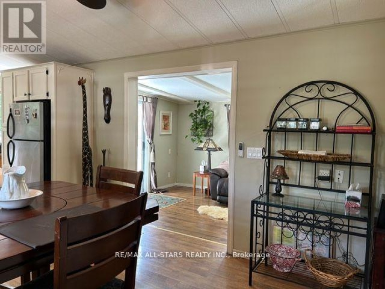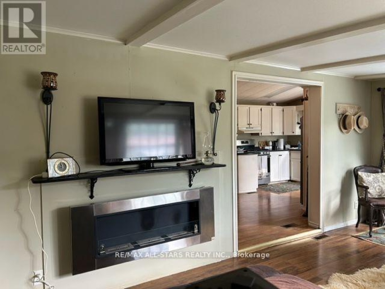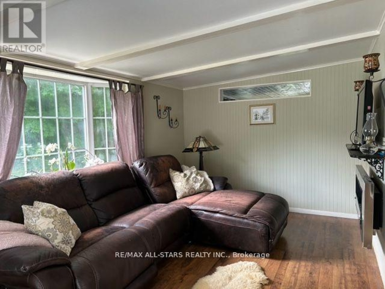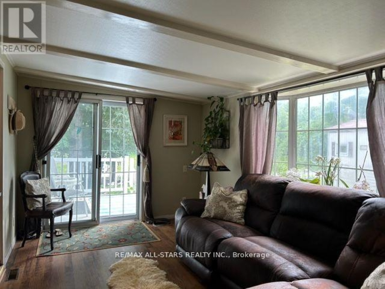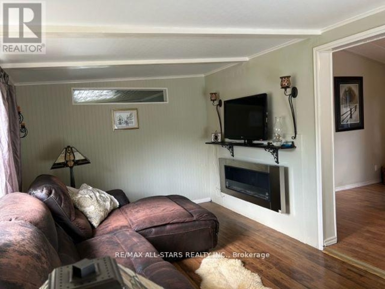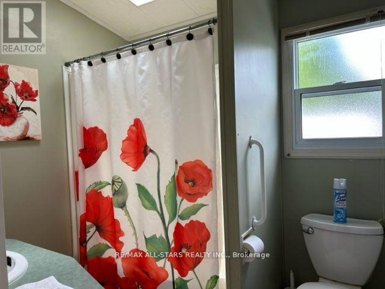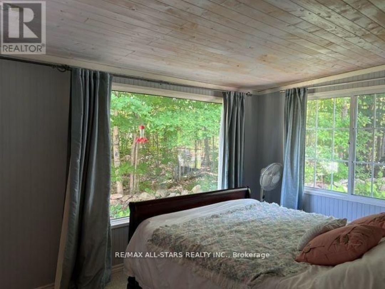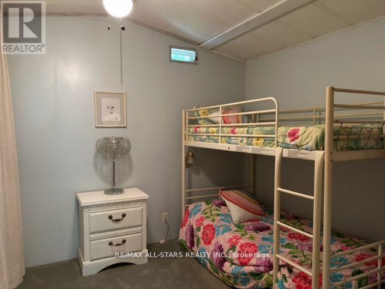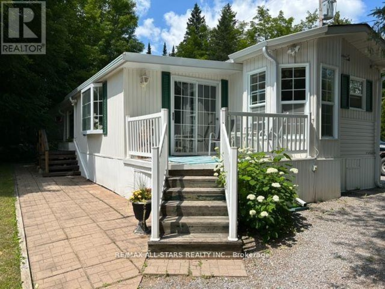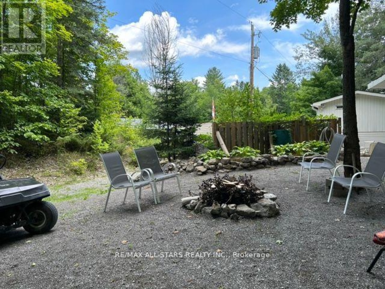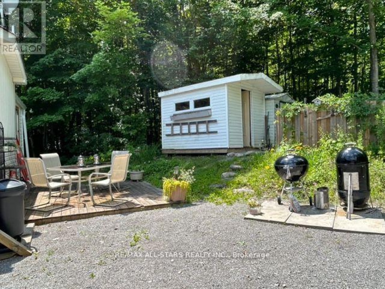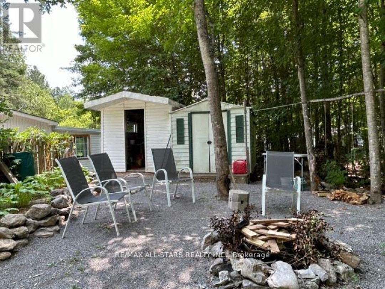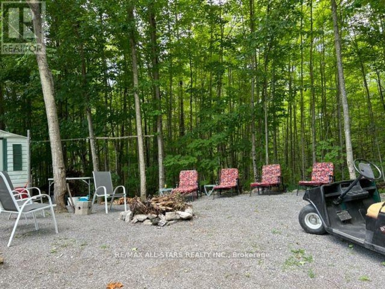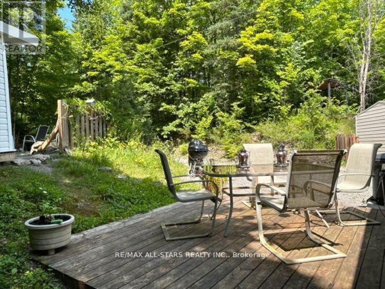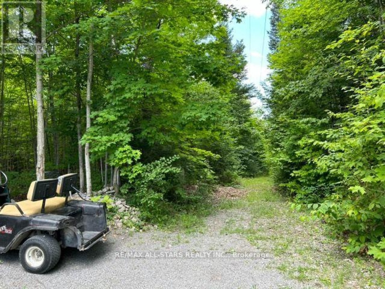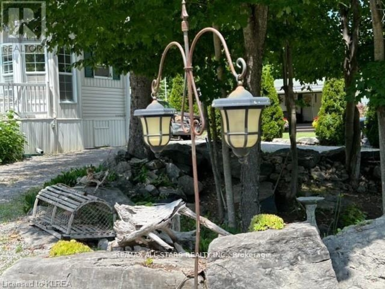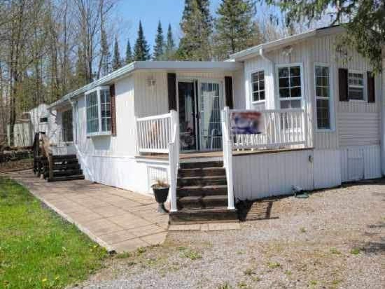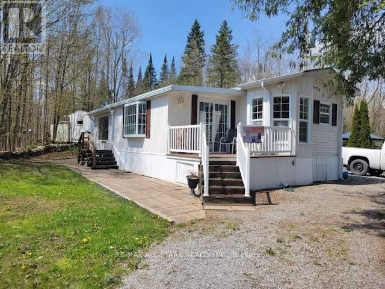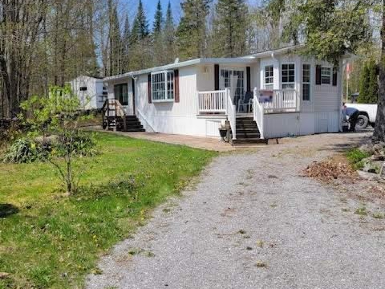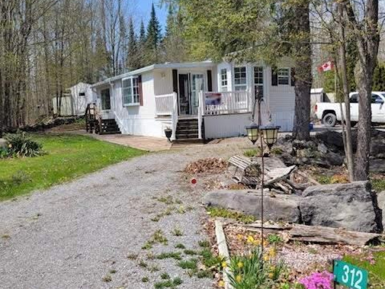Lot 312 1802 County Rd 121, Kawartha Lakes
Property Overview - Mobile Home For sale
| Price | $ 92 500 | On the Market | 3 days |
|---|---|---|---|
| MLS® # | X8291582 | Type | Mobile Home |
| Bedrooms | 2 Bed | Bathrooms | 1 Bath |
| Postal Code | K0M1N0 | ||
| Street | County Rd 121 | Town/Area | Kawartha Lakes |
| Property Size | 75 x 140 FT | Building Size | 0 ft2 |
Check out this lovely well maintained park model retreat in seasonal Fenelon Valley Park, offering aprox 930 sq ft of living space, kitchen/ dining combo, large living room with fireplace and walk out to front deck, 2 bedrooms, 4 pc bath with sky light. Turn key all ready to go. Perfect for entertaining, side and back patio, large lot backs onto forest, private fire pit and 2 sheds/workshop. Hook up for RV in side driveway with plenty of parking in the front circle drive lots of privacy. This family park offers activities for the whole family, store, pool and wading pool, playground, shuffleboard, horse shoe pits, Rec hall and much more! (id:20829)
| Size Total | 75 x 140 FT |
|---|---|
| Lot size | 75 x 140 FT |
| Sewer | Septic System |
Building Details
| Type | Mobile Home |
|---|---|
| Stories | 1 |
| Property Type | Single Family |
| Bathrooms Total | 1 |
| Bedrooms Above Ground | 2 |
| Bedrooms Total | 2 |
| Architectural Style | Bungalow |
| Cooling Type | Wall unit |
| Exterior Finish | Vinyl siding |
| Foundation Type | Wood/Piers |
| Heating Fuel | Propane |
| Heating Type | Forced air |
| Size Interior | 0 ft2 |
Rooms
| Main level | Kitchen | 3.89 m x 1.83 m |
|---|---|---|
| Bathroom | Measurements not available | |
| Bedroom 2 | 4.17 m x 2.64 m | |
| Primary Bedroom | 3.1 m x 2.82 m | |
| Living room | 5.28 m x 2.9 m | |
| Dining room | 3.94 m x 2.74 m | |
| Kitchen | 3.89 m x 1.83 m | |
| Bathroom | Measurements not available | |
| Bedroom 2 | 4.17 m x 2.64 m | |
| Primary Bedroom | 3.1 m x 2.82 m | |
| Living room | 5.28 m x 2.9 m | |
| Dining room | 3.94 m x 2.74 m | |
| Kitchen | 3.89 m x 1.83 m | |
| Bathroom | Measurements not available | |
| Bedroom 2 | 4.17 m x 2.64 m | |
| Primary Bedroom | 3.1 m x 2.82 m | |
| Living room | 5.28 m x 2.9 m | |
| Dining room | 3.94 m x 2.74 m | |
| Kitchen | 3.89 m x 1.83 m | |
| Bathroom | Measurements not available | |
| Bedroom 2 | 4.17 m x 2.64 m | |
| Primary Bedroom | 3.1 m x 2.82 m | |
| Living room | 5.28 m x 2.9 m | |
| Dining room | 3.94 m x 2.74 m |
This listing of a Single Family property For sale is courtesy of Darolyn Jones from Remax Allstars Realty Inc
