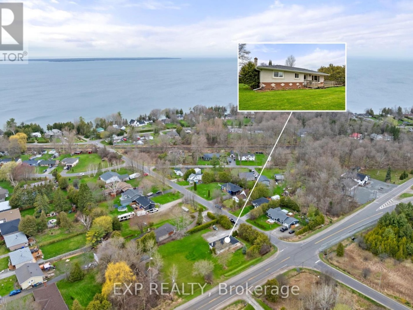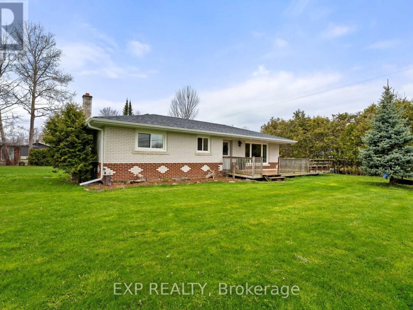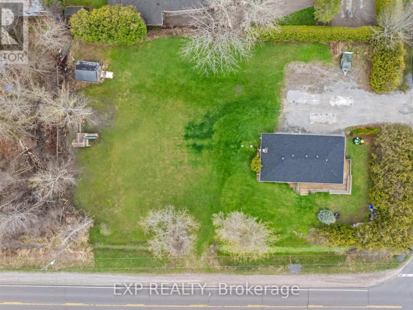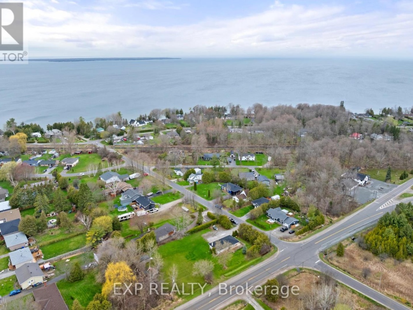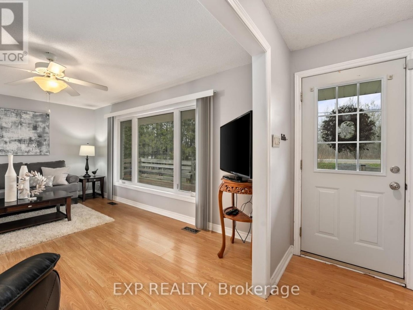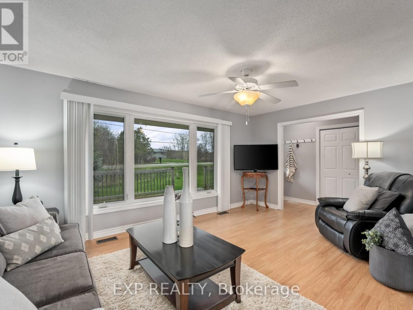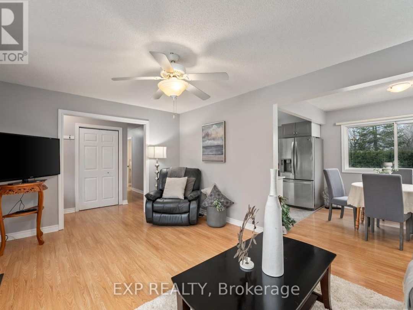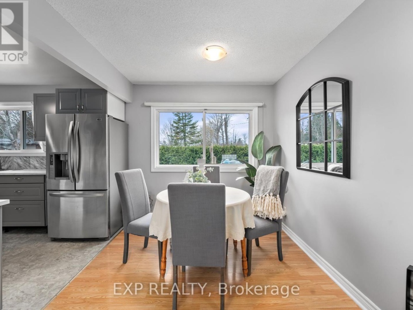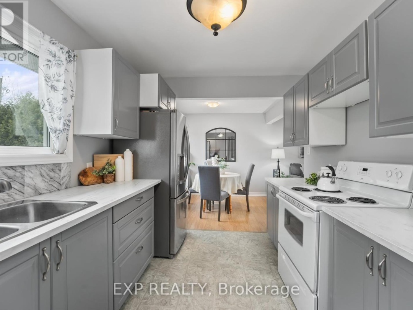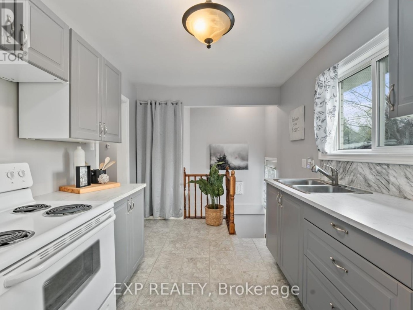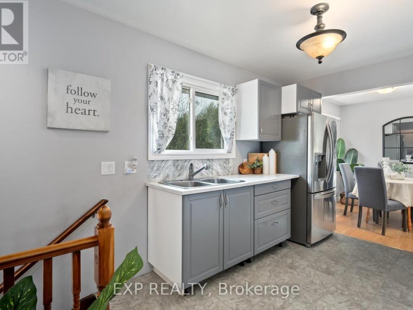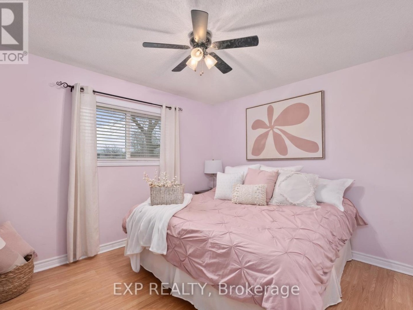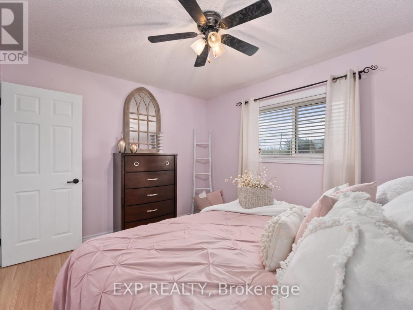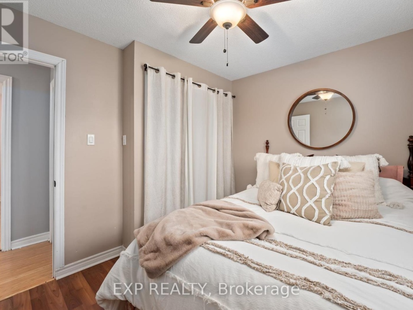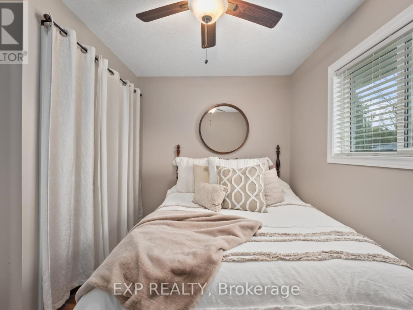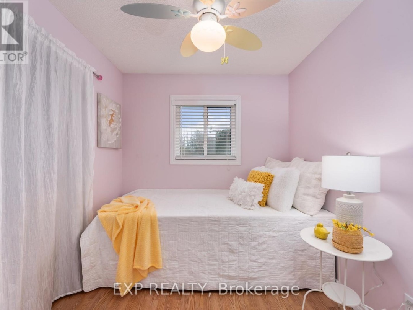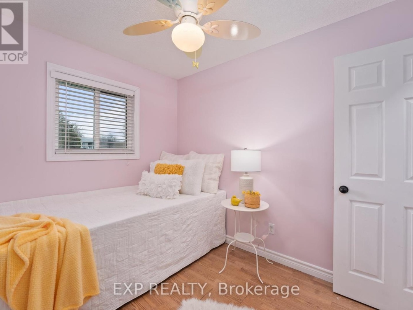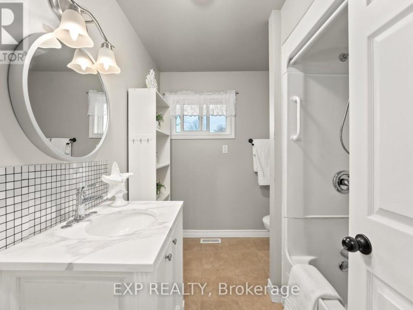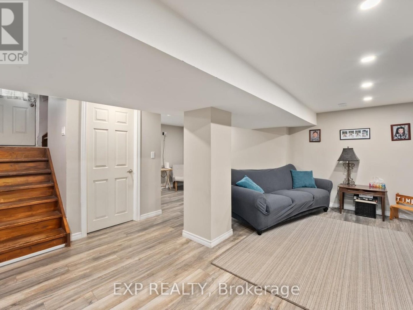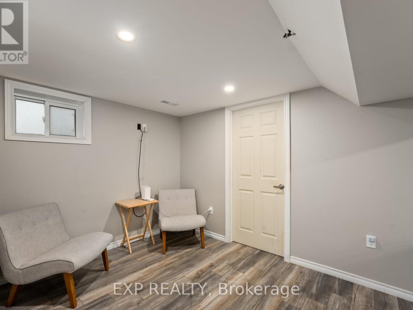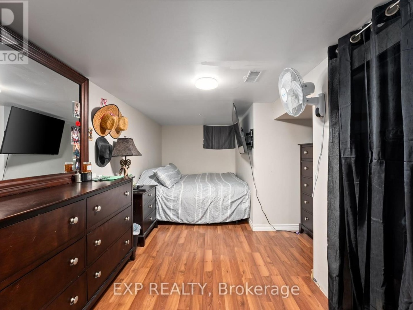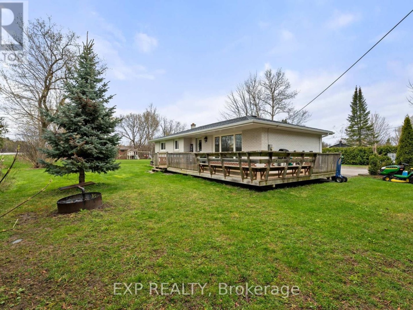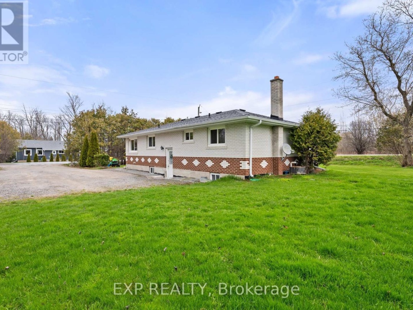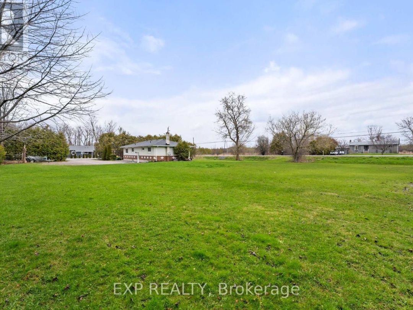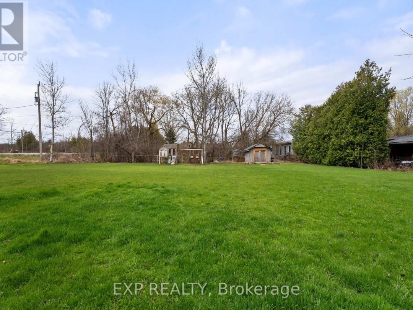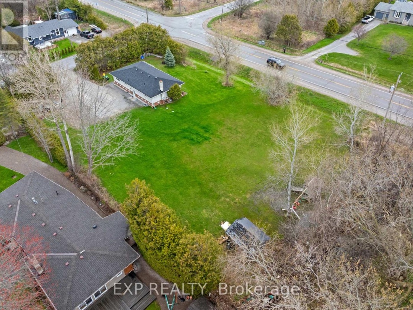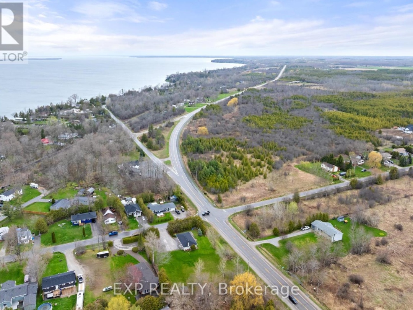B390 Concession 2 Road, Brock
Property Overview - House For sale
| Price | $ 629 000 | On the Market | 1 days |
|---|---|---|---|
| MLS® # | N8287706 | Type | House |
| Bedrooms | 4 Bed | Bathrooms | 1 Bath |
| Postal Code | L0K1A0 | ||
| Street | Concession 2 | Town/Area | Brock |
| Property Size | 120 x 136 FT|1/2 - 1.99 acres | Building Size | 0 ft2 |
Welcome Home! This Charming 3+1 Bedroom, 1 Bathroom Bungalow Offers Modern Comforts And Ample Space On A Sprawling 0.55 Acre Lot In The Beautiful Town Of Beaverton. With A Separate Basement Entrance, Enjoy Privacy And Versatility With A 4th Bedroom And Space For A Den Or Office. Recent Updates Include A Renovated Kitchen, Bathroom, And Roof In 2020, Along With Electrical Upgrades In 2022. Additional Features Include A 10-Year-Old Septic System, Parging And Waterproofing In 2019, And Eavestroughs And Facia In 2015. Conveniently Located Near Schools, Shops, And The Desirable Lake Simcoe. This Property Promises The Perfect Blend Of Comfort And Convenience For Your Family. Don't Miss Out On Lake Access Just At The End Of The Road. Make This Your New Home Sweet Home!
Extras
Stainless Steel Fridge, Stove, Washer, Dryer, ELFs, All Window Coverings, Hot Water Tank Owned, Water Softener, UV Water Filtration. (id:20829)| Size Total | 120 x 136 FT|1/2 - 1.99 acres |
|---|---|
| Lot size | 120 x 136 FT |
| Ownership Type | Freehold |
| Sewer | Septic System |
Building Details
| Type | House |
|---|---|
| Stories | 1 |
| Property Type | Single Family |
| Bathrooms Total | 1 |
| Bedrooms Above Ground | 3 |
| Bedrooms Below Ground | 1 |
| Bedrooms Total | 4 |
| Architectural Style | Bungalow |
| Cooling Type | Central air conditioning |
| Exterior Finish | Brick |
| Foundation Type | Concrete |
| Heating Fuel | Natural gas |
| Heating Type | Forced air |
| Size Interior | 0 ft2 |
Rooms
| Basement | Bedroom 4 | 5.36 m x 3.15 m |
|---|---|---|
| Recreational, Games room | 4.44 m x 3.38 m | |
| Den | 2.41 m x 2.03 m | |
| Family room | 5.23 m x 3.38 m | |
| Den | 2.41 m x 2.03 m | |
| Family room | 5.23 m x 3.38 m | |
| Bedroom 4 | 5.36 m x 3.15 m | |
| Recreational, Games room | 4.44 m x 3.38 m | |
| Den | 2.41 m x 2.03 m | |
| Family room | 5.23 m x 3.38 m | |
| Bedroom 4 | 5.36 m x 3.15 m | |
| Recreational, Games room | 4.44 m x 3.38 m | |
| Main level | Bathroom | 2.11 m x 2.67 m |
| Bathroom | 2.11 m x 2.67 m | |
| Living room | 5.13 m x 3.33 m | |
| Dining room | 3.96 m x 2.64 m | |
| Kitchen | 2.51 m x 2.67 m | |
| Primary Bedroom | 3.63 m x 2.99 m | |
| Bedroom 2 | 3.28 m x 2.67 m | |
| Bedroom 3 | 2.41 m x 2.99 m | |
| Bedroom 3 | 2.41 m x 2.99 m | |
| Bedroom 2 | 3.28 m x 2.67 m | |
| Primary Bedroom | 3.63 m x 2.99 m | |
| Kitchen | 2.51 m x 2.67 m | |
| Dining room | 3.96 m x 2.64 m | |
| Living room | 5.13 m x 3.33 m | |
| Bathroom | 2.11 m x 2.67 m | |
| Bedroom 3 | 2.41 m x 2.99 m | |
| Bedroom 2 | 3.28 m x 2.67 m | |
| Primary Bedroom | 3.63 m x 2.99 m | |
| Kitchen | 2.51 m x 2.67 m | |
| Dining room | 3.96 m x 2.64 m | |
| Living room | 5.13 m x 3.33 m |
This listing of a Single Family property For sale is courtesy of Jennifer Jones from Exp Realty
