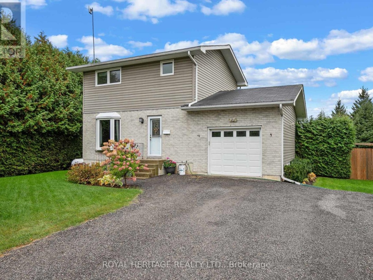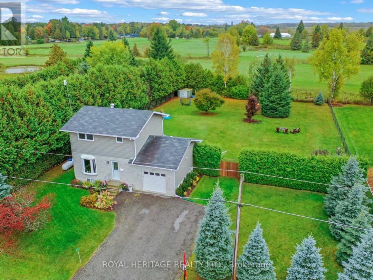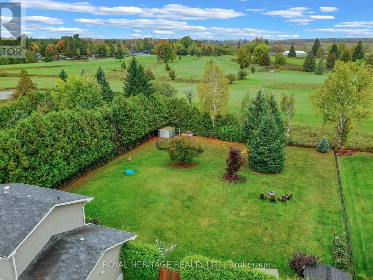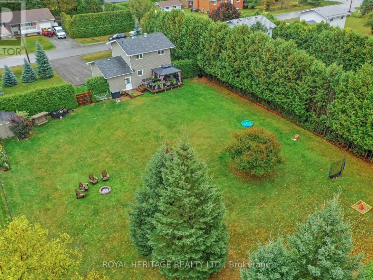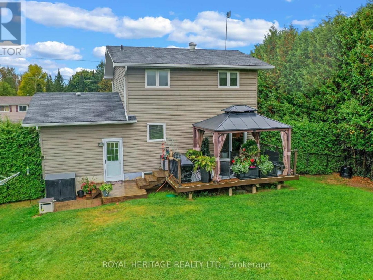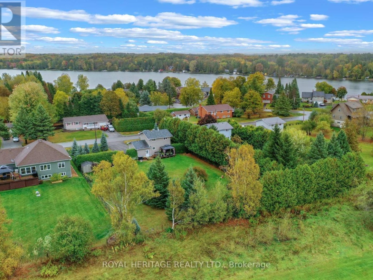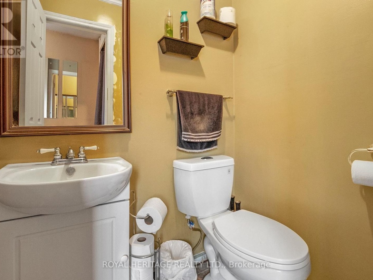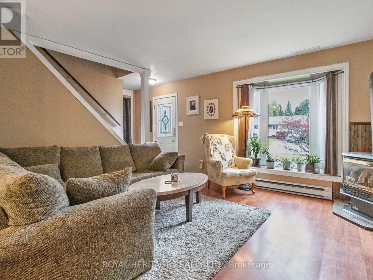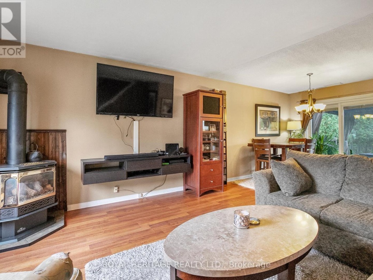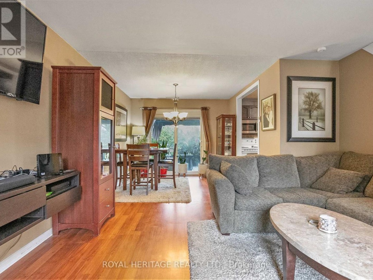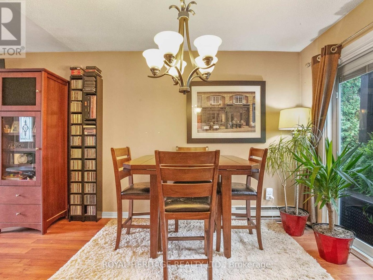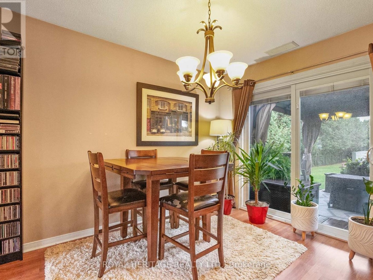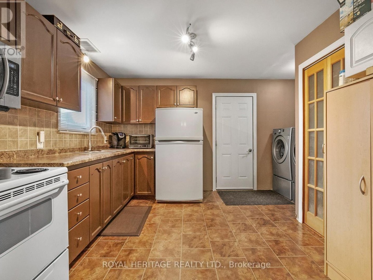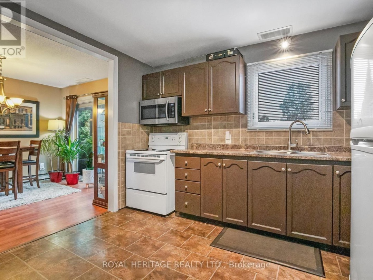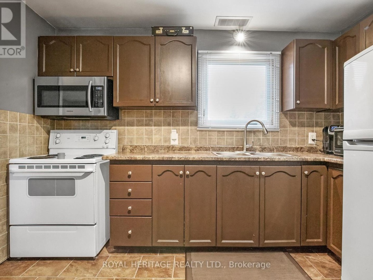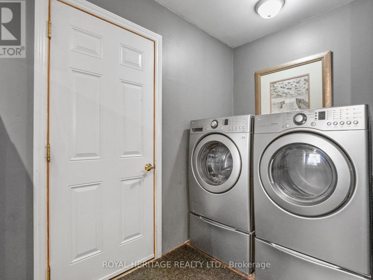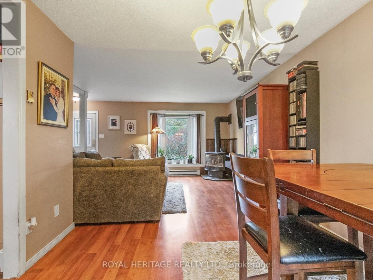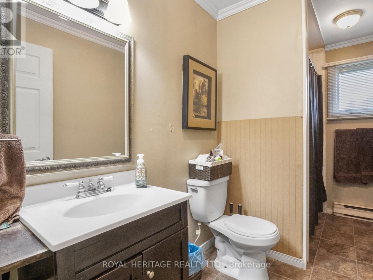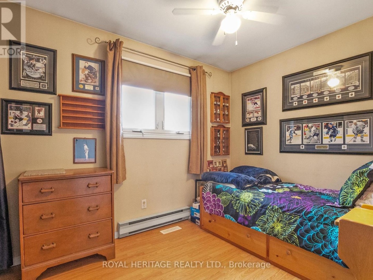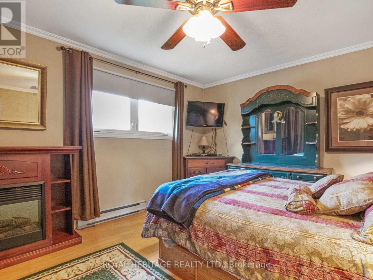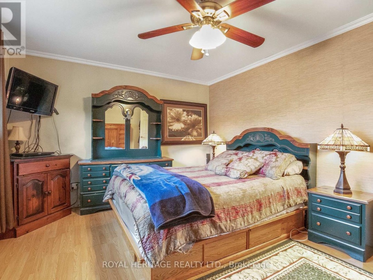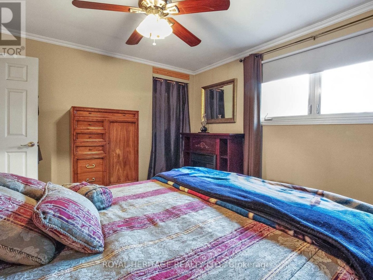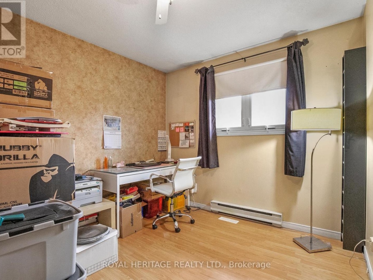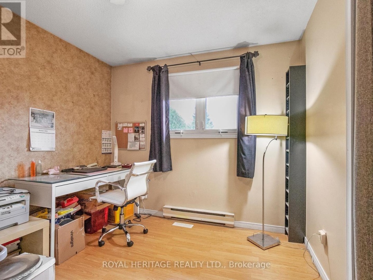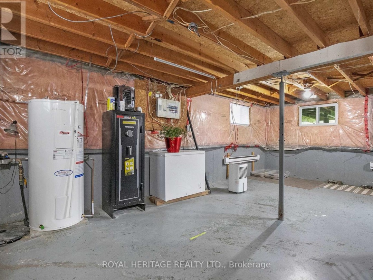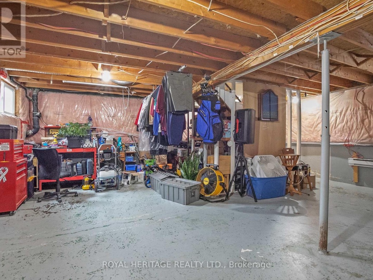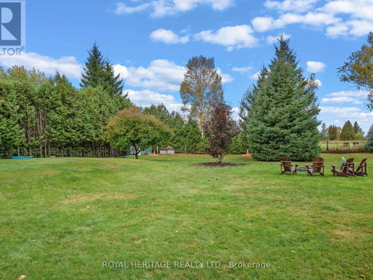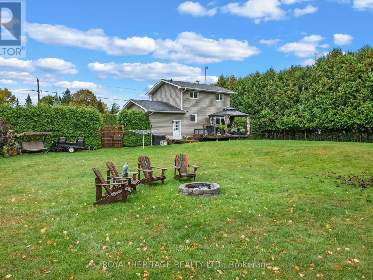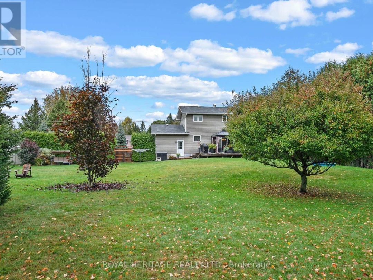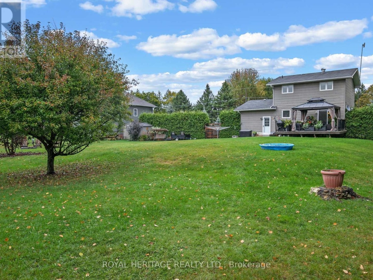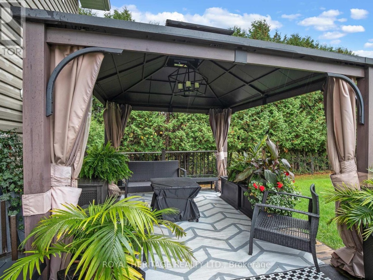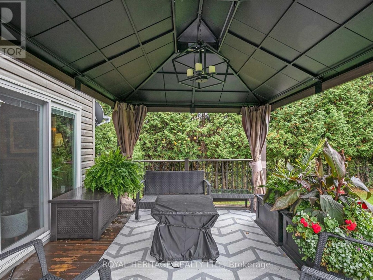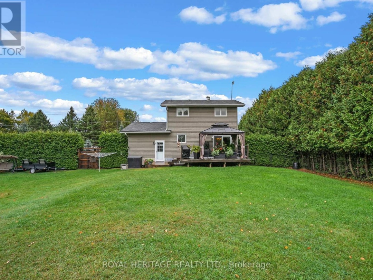34 Trent River Road S, Kawartha Lakes
Property Overview - House For sale
| Price | $ 649 900 | On the Market | 3 days |
|---|---|---|---|
| MLS® # | X8287842 | Type | House |
| Bedrooms | 3 Bed | Bathrooms | 2 Bath |
| Postal Code | K0M2T0 | ||
| Street | Trent River | Town/Area | Kawartha Lakes |
| Property Size | 113 x 194 FT|under 1/2 acre | Building Size | 0 ft2 |
Located in a great family community called Western Trent is your new home. Just steps to public access to canal lake, you have a dock that provides endless boating and water sports along the Trent Severn Waterway. located just second to the OFSC trails will provide miles of snowmobiling. This Well maintained two storey home backs onto the 7th hole of In the Western Trent Golf Course. The main floor hosts an open concept living and dining room with propane fireplace and walkout to a private fenced rear yard. A large kitchen with main floor laundry, garage access and a two-pc powder room. The second floor contains three good size bedrooms and a 4-pc bath. A full unfinished basement for your imagination. Located Just Minutes to Highway 12 for all our commuting needs. This is truly a must-see home! (id:20829)
| Size Total | 113 x 194 FT|under 1/2 acre |
|---|---|
| Lot size | 113 x 194 FT |
| Ownership Type | Freehold |
| Sewer | Septic System |
Building Details
| Type | House |
|---|---|
| Stories | 2 |
| Property Type | Single Family |
| Bathrooms Total | 2 |
| Bedrooms Above Ground | 3 |
| Bedrooms Total | 3 |
| Exterior Finish | Vinyl siding, Brick |
| Foundation Type | Poured Concrete |
| Heating Fuel | Electric |
| Heating Type | Baseboard heaters |
| Size Interior | 0 ft2 |
| Utility Water | Municipal water |
Rooms
| Basement | Utility room | 6.7 m x 6.5 m |
|---|---|---|
| Utility room | 6.7 m x 6.5 m | |
| Utility room | 6.7 m x 6.5 m | |
| Main level | Bathroom | Measurements not available |
| Living room | 6.8 m x 3.16 m | |
| Kitchen | 4.26 m x 3.59 m | |
| Bathroom | Measurements not available | |
| Living room | 6.8 m x 3.16 m | |
| Kitchen | 4.26 m x 3.59 m | |
| Bathroom | Measurements not available | |
| Living room | 6.8 m x 3.16 m | |
| Kitchen | 4.26 m x 3.59 m | |
| Second level | Bedroom | 3.44 m x 2.86 m |
| Bedroom | 2.16 m x 3.07 m | |
| Bathroom | Measurements not available | |
| Primary Bedroom | 4.2 m x 3.59 m | |
| Primary Bedroom | 4.2 m x 3.59 m | |
| Bedroom | 3.44 m x 2.86 m | |
| Bedroom | 2.16 m x 3.07 m | |
| Bathroom | Measurements not available | |
| Bathroom | Measurements not available | |
| Bedroom | 2.16 m x 3.07 m | |
| Bedroom | 3.44 m x 2.86 m | |
| Primary Bedroom | 4.2 m x 3.59 m |
This listing of a Single Family property For sale is courtesy of WALTER JANCSIK from ROYAL HERITAGE REALTY LTD.
