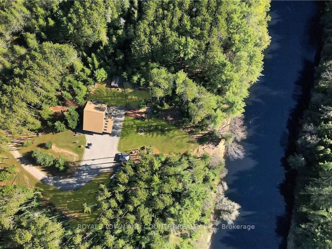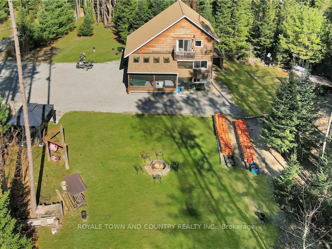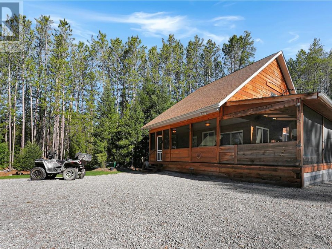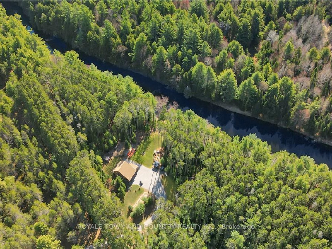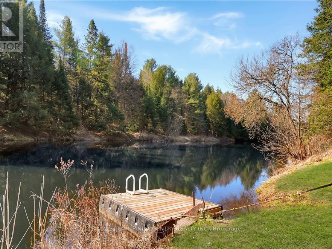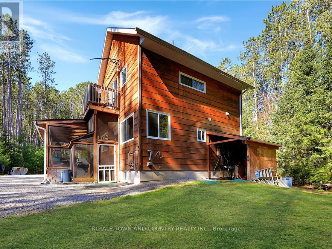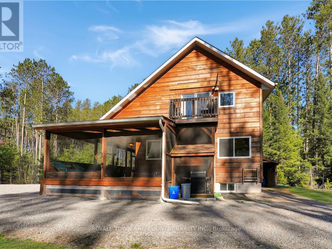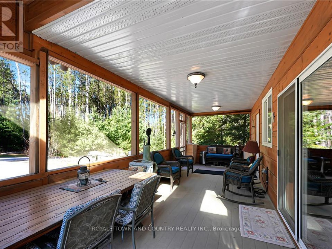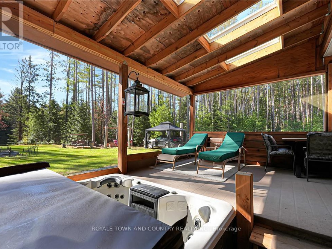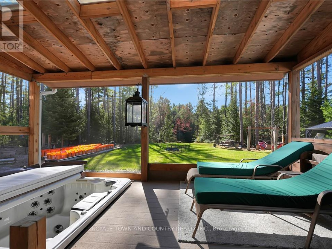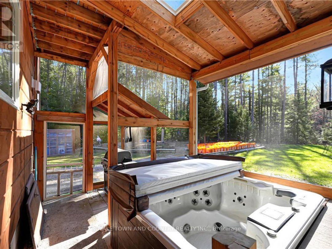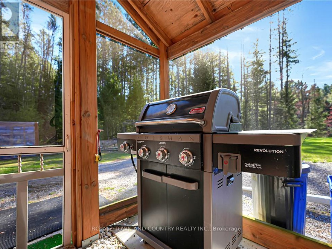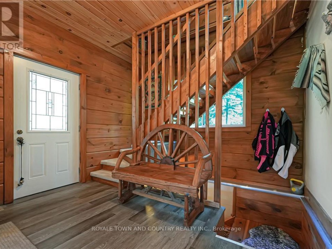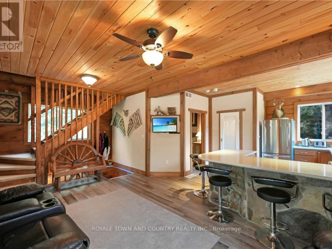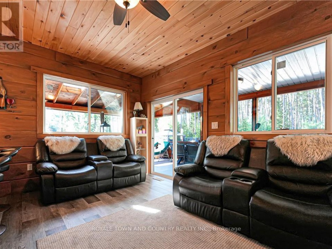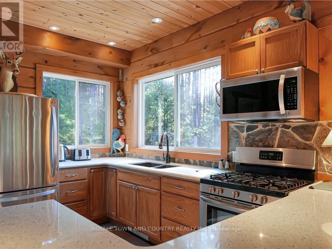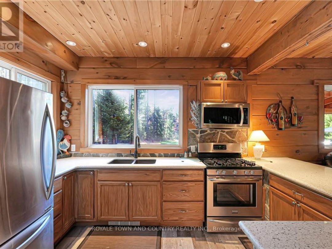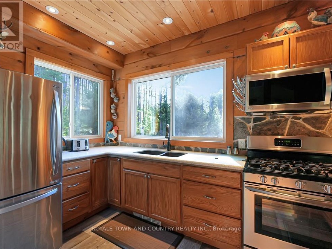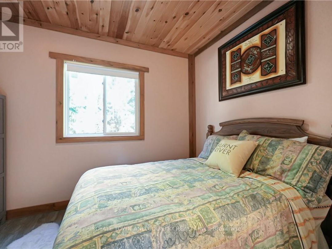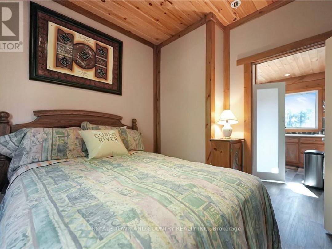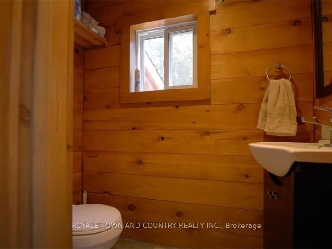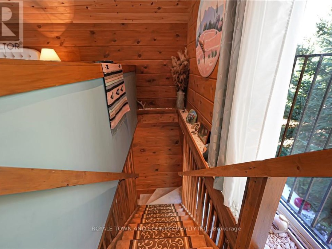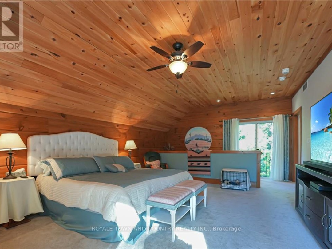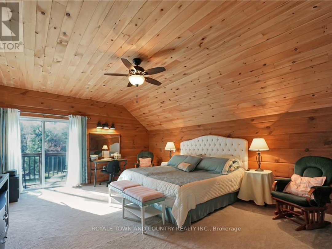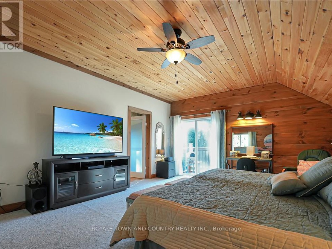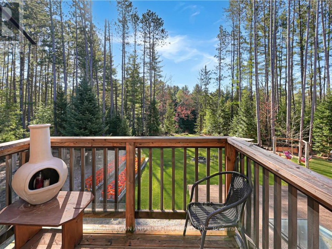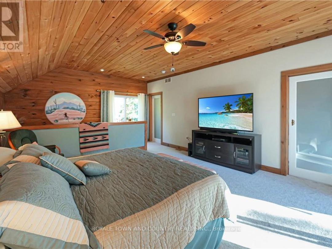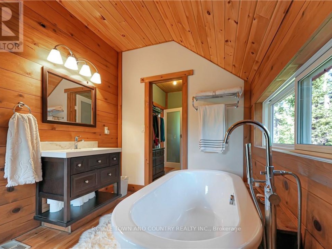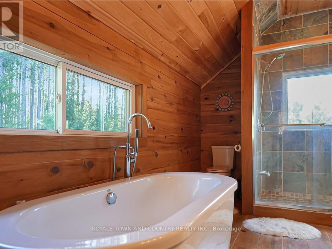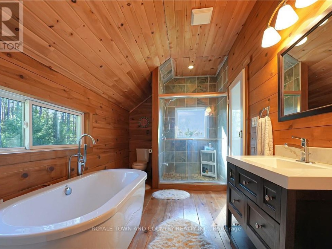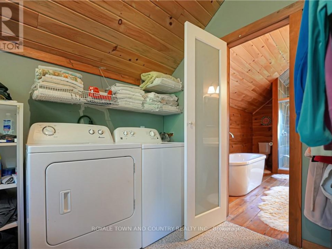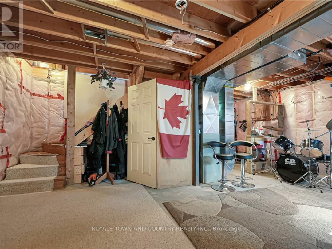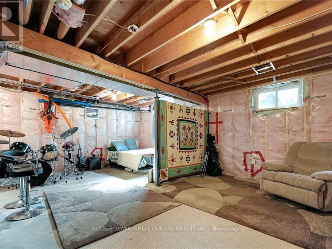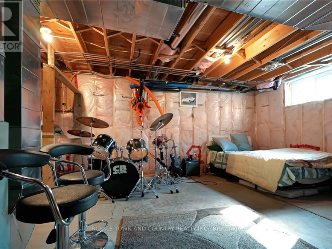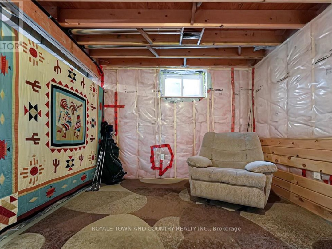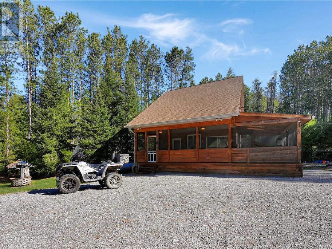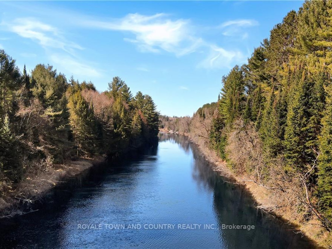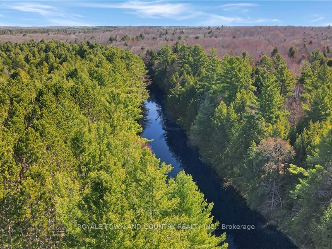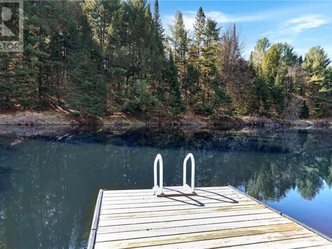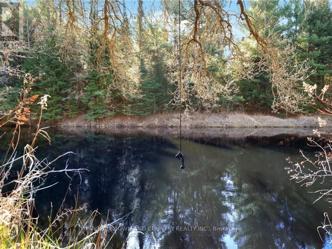22 Winchester Drive, Kawartha Lakes
Property Overview - House For sale
| Price | $ 909 500 | On the Market | 2 days |
|---|---|---|---|
| MLS® # | X8287828 | Type | House |
| Bedrooms | 2 Bed | Bathrooms | 2 Bath |
| Postal Code | K0M1C0 | ||
| Street | Winchester | Town/Area | Kawartha Lakes |
| Property Size | 214.97 x 450 FT ; 180 X 450 X 455.30 X 214.97- 2.05 acres|2 - 4.99 acres | Building Size | 0 ft2 |
Escape to your own slice of paradise on Burnt River, where a completely turn key 4 season Custom-built two-story log facade retreat on 2 acres awaits you amidst towering pines, ensuring seclusion and serenity at every turn. This exquisite retreat boasts a honeymoon suite on the second level, complete with a full ensuite bathroom and a delightful 5x9 balcony offering panoramic views of the surrounding foresta perfect sanctuary for moments of quiet reflection. The heart of the home lies in its open-concept living kitchen area, adorned with the finest finishes including quartz countertops, where every glance outside reveals natures captivating beauty. In addition to the allure of the upper level honeymoon suite, this retreat features an additional main floor bedroom for convenience, and below, the basement awaits your personal touch boasting 9-foot ceilingsan opportunity to customize and expand this sanctuary to suit your vision perfectly. Outdoor living is a dream with a screened-in wrap-around porch, ideal for evening gatherings and dining, while the secluded hot tub invites you to unwind under the starlit sky. Embrace the waterfront lifestyle with deep, clean waters teeming with fish, offering approximately 5 km of free boating in either direction. Note that portaging may be necessary during late summer months for uninterrupted exploration. Adventure awaits just steps away, with easy access to an ATV trail for thrilling 4-wheeling excursions and nature explorations. Dont miss the chance to make this nature retreat your own, where tranquility meets endless possibilities.
Extras
Directions to Property: Highway 121 to Burnt River Road to Pinery Road to Winchester Drive. (id:20829)| Size Total | 214.97 x 450 FT ; 180 X 450 X 455.30 X 214.97- 2.05 acres|2 - 4.99 acres |
|---|---|
| Lot size | 214.97 x 450 FT ; 180 X 450 X 455.30 X 214.97- 2.05 acres |
| Ownership Type | Freehold |
| Sewer | Septic System |
Building Details
| Type | House |
|---|---|
| Stories | 2 |
| Property Type | Single Family |
| Bathrooms Total | 2 |
| Bedrooms Above Ground | 2 |
| Bedrooms Below Ground | 1 |
| Bedrooms Total | 2 |
| Cooling Type | Central air conditioning |
| Exterior Finish | Wood |
| Foundation Type | Block |
| Heating Fuel | Propane |
| Heating Type | Forced air |
| Size Interior | 0 ft2 |
Rooms
| Lower level | Recreational, Games room | 5.49 m x 6.53 m |
|---|---|---|
| Recreational, Games room | 5.49 m x 6.53 m | |
| Recreational, Games room | 5.49 m x 6.53 m | |
| Recreational, Games room | 5.49 m x 6.53 m | |
| Main level | Bedroom | 3.12 m x 3.35 m |
| Kitchen | 5.72 m x 6.55 m | |
| Bathroom | Measurements not available | |
| Bathroom | Measurements not available | |
| Bedroom | 3.12 m x 3.35 m | |
| Kitchen | 5.72 m x 6.55 m | |
| Kitchen | 5.72 m x 6.55 m | |
| Bathroom | Measurements not available | |
| Bedroom | 3.12 m x 3.35 m | |
| Kitchen | 5.72 m x 6.55 m | |
| Bedroom | 3.12 m x 3.35 m | |
| Bathroom | Measurements not available | |
| Second level | Laundry room | 2.69 m x 2.36 m |
| Bathroom | 4.14 m x 2.34 m | |
| Primary Bedroom | 7.04 m x 4.47 m | |
| Primary Bedroom | 7.04 m x 4.47 m | |
| Laundry room | 2.69 m x 2.36 m | |
| Bathroom | 4.14 m x 2.34 m | |
| Primary Bedroom | 7.04 m x 4.47 m | |
| Laundry room | 2.69 m x 2.36 m | |
| Bathroom | 4.14 m x 2.34 m | |
| Primary Bedroom | 7.04 m x 4.47 m | |
| Laundry room | 2.69 m x 2.36 m | |
| Bathroom | 4.14 m x 2.34 m |
Video of 22 Winchester Drive,
This listing of a Single Family property For sale is courtesy of Jami Joy from Royale Town And Country Realty Inc
