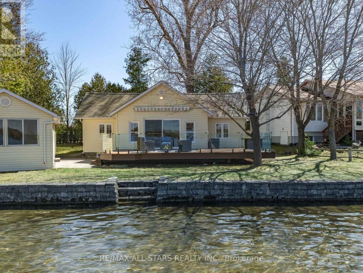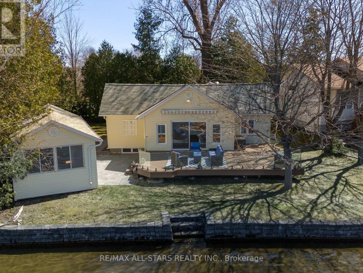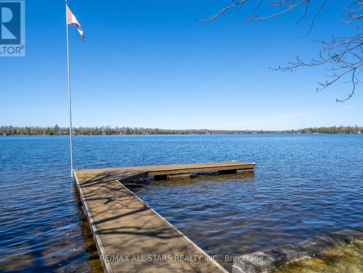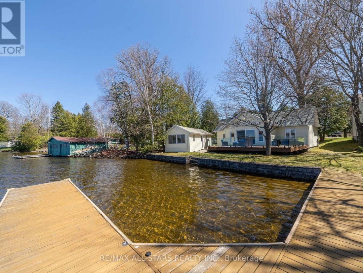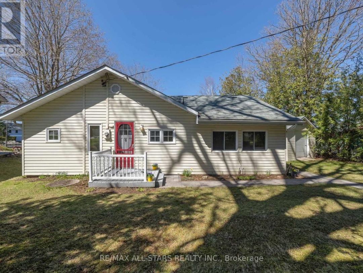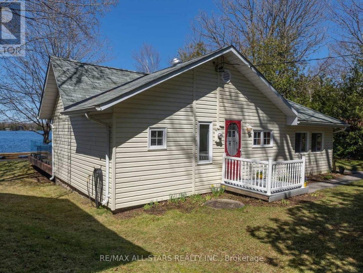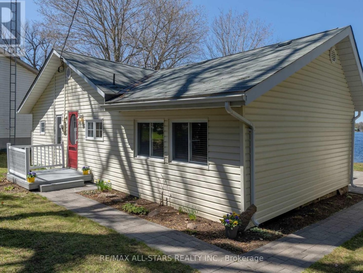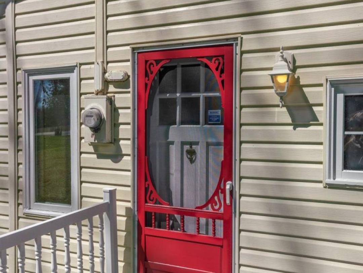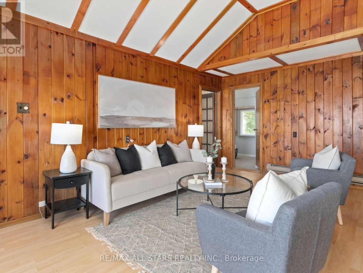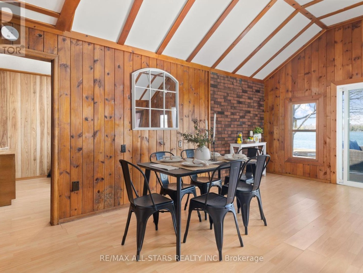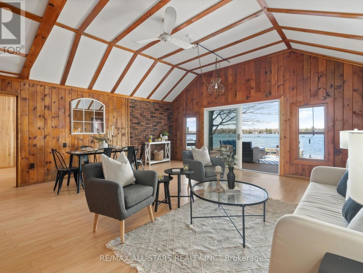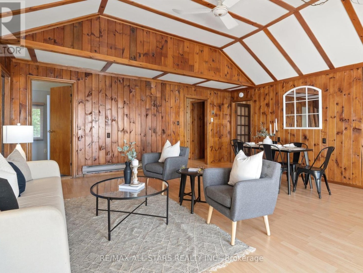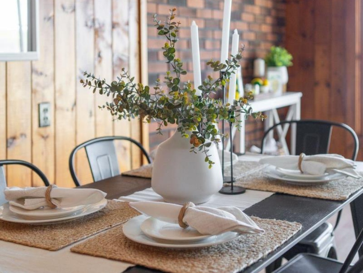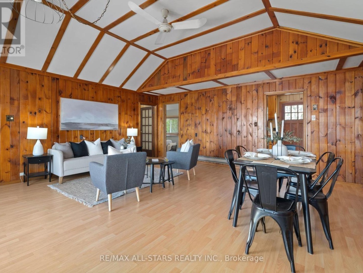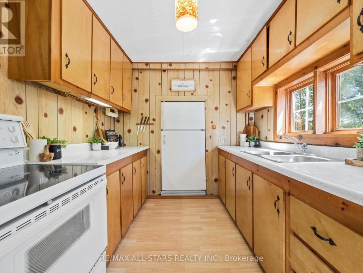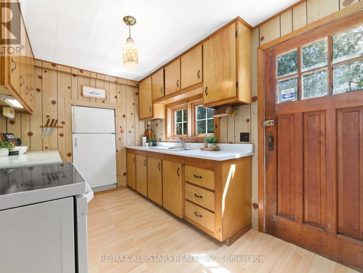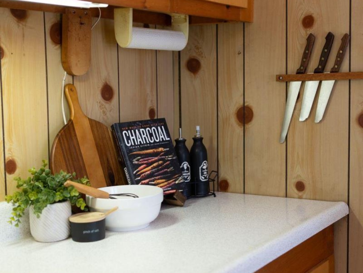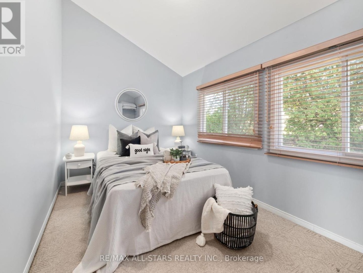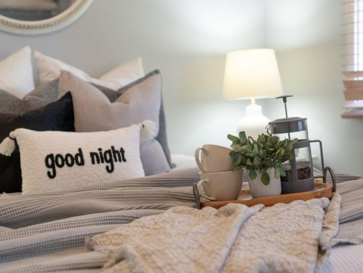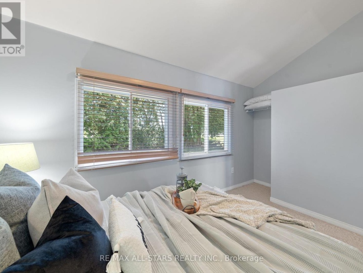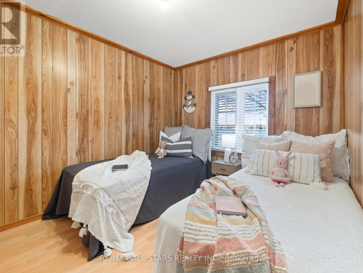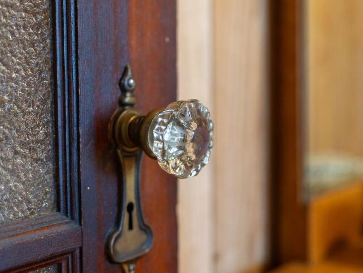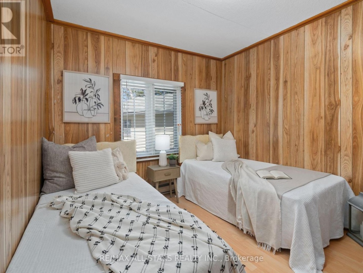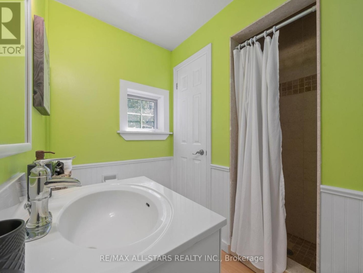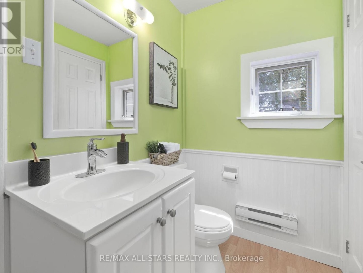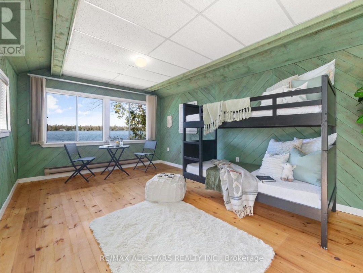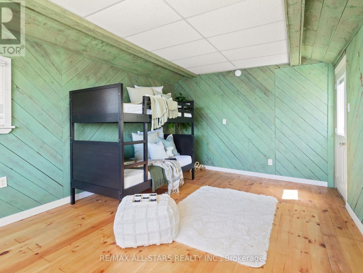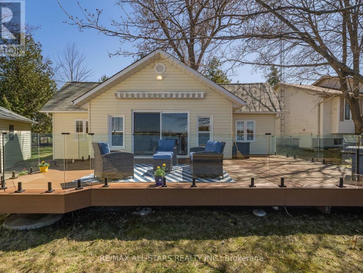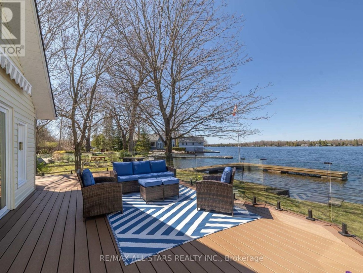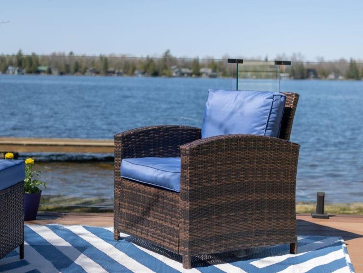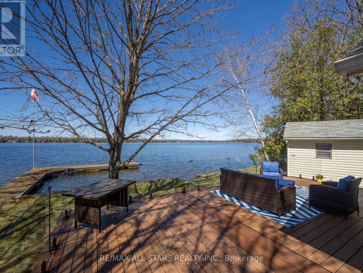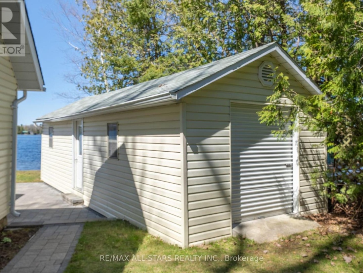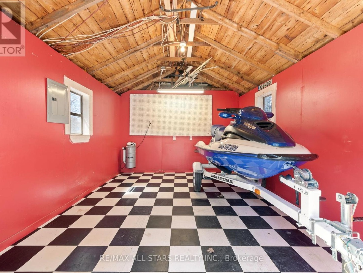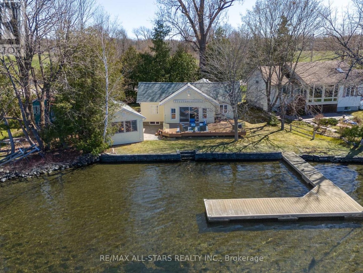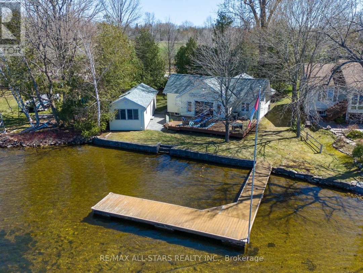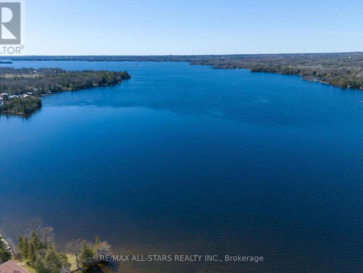362 County Rd 24, Kawartha Lakes
Property Overview - House For sale
| Price | $ 849 900 | On the Market | 2 days |
|---|---|---|---|
| MLS® # | X8287770 | Type | House |
| Bedrooms | 3 Bed | Bathrooms | 1 Bath |
| Postal Code | K0M1A0 | ||
| Street | County Rd 24 | Town/Area | Kawartha Lakes |
| Property Size | 66 x 75 FT|under 1/2 acre | Building Size | 0 ft2 |
Welcome to your serene lakeside retreat! Nestled amidst nature, this charming 3-season cottage offers the perfect blend of tranquility & adventure. As you arrive, the cottage unveils itself from behind a natural curtain of trees, creating a secluded & private ambiance, shielded from the road. Stepping inside, you're greeted by a warm, inviting kitchen. It seamlessly flows into the great room, where patio doors frame the breathtaking, unobstructed view of Sturgeon Lake, offering a priceless backdrop to your everyday moments. This cozy abode features a bathroom & 3 bedrooms, providing ample space for family & guests. Step outside onto the expansive, newer composite deck, enclosed by sleek glass railings that preserve the stunning waterfront panorama. Adjacent to the main cottage, a separate building awaits, offering versatile options. Whether you choose to utilize it as storage, a games room, art studio, or an additional spacious bedroom, the choice is yours. At the other end of this building, a garage provides ample space for lawn care items, water toys, or a couple of Sea-doo's, ensuring you're ready for all your lakeside adventures. This property truly offers a rare find - a coveted waterfront leading to a highly sought-after beach-like sandy shoreline. Whether you're seeking a peaceful retreat or a fun-filled getaway, this cottage offers it all. Embrace the beauty of lakeside living & create unforgettable memories in this picturesque haven. (id:20829)
| Size Total | 66 x 75 FT|under 1/2 acre |
|---|---|
| Lot size | 66 x 75 FT |
| Ownership Type | Freehold |
| Sewer | Septic System |
Building Details
| Type | House |
|---|---|
| Stories | 1 |
| Property Type | Single Family |
| Bathrooms Total | 1 |
| Bedrooms Above Ground | 3 |
| Bedrooms Total | 3 |
| Architectural Style | Bungalow |
| Exterior Finish | Vinyl siding |
| Foundation Type | Stone |
| Heating Fuel | Electric |
| Heating Type | Baseboard heaters |
| Size Interior | 0 ft2 |
Rooms
| Main level | Primary Bedroom | 2.47 m x 4.1 m |
|---|---|---|
| Other | 3.48 m x 5.37 m | |
| Bedroom | 2.75 m x 3.44 m | |
| Bedroom | 2.75 m x 3.44 m | |
| Primary Bedroom | 2.47 m x 4.1 m | |
| Great room | 5.58 m x 5.63 m | |
| Pantry | 1.5 m x 1.4 m | |
| Kitchen | 3.37 m x 2.48 m | |
| Other | 3.48 m x 5.37 m | |
| Bedroom | 2.75 m x 3.44 m | |
| Bedroom | 2.75 m x 3.44 m | |
| Kitchen | 3.37 m x 2.48 m | |
| Great room | 5.58 m x 5.63 m | |
| Pantry | 1.5 m x 1.4 m | |
| Kitchen | 3.37 m x 2.48 m | |
| Other | 3.48 m x 5.37 m | |
| Bedroom | 2.75 m x 3.44 m | |
| Bedroom | 2.75 m x 3.44 m | |
| Primary Bedroom | 2.47 m x 4.1 m | |
| Great room | 5.58 m x 5.63 m | |
| Pantry | 1.5 m x 1.4 m |
This listing of a Single Family property For sale is courtesy of LISA ELIZABETH FORESHEW from RE/MAX ALL-STARS REALTY INC.
