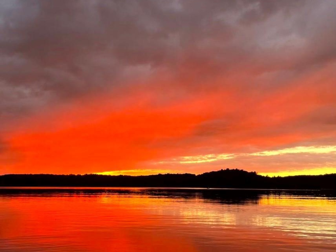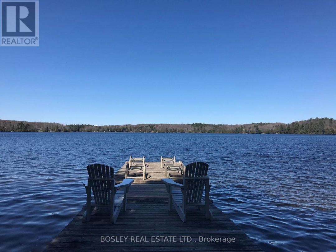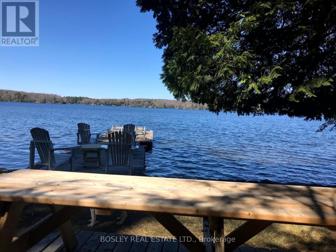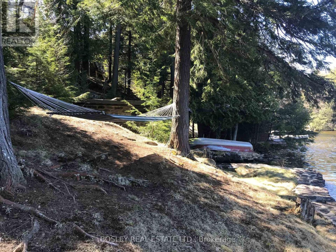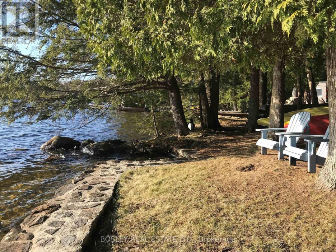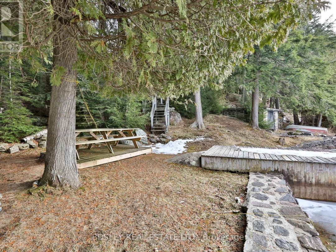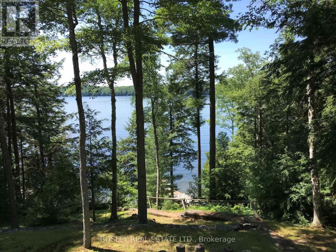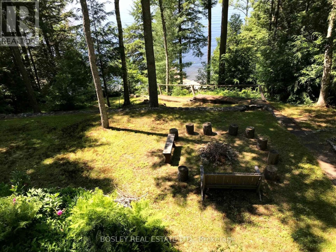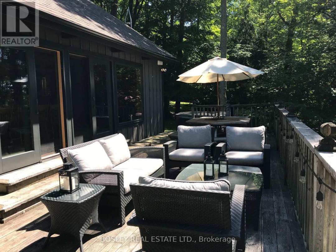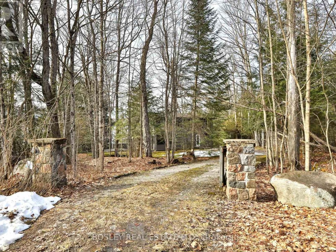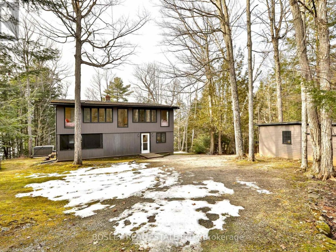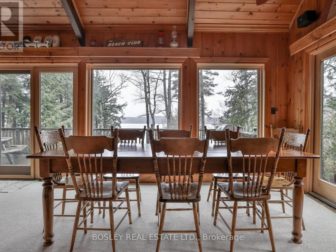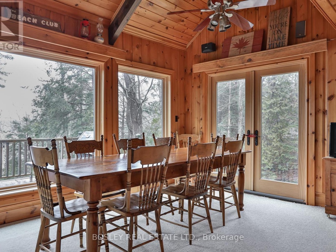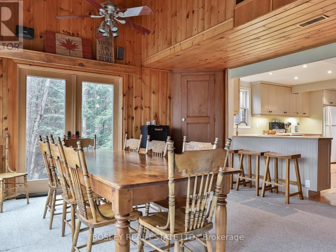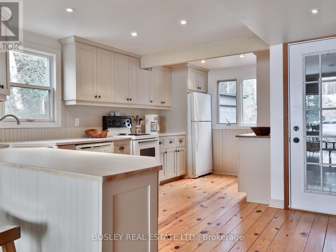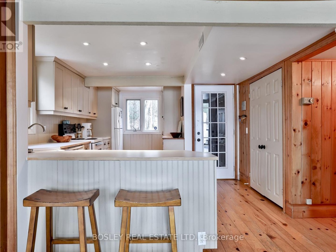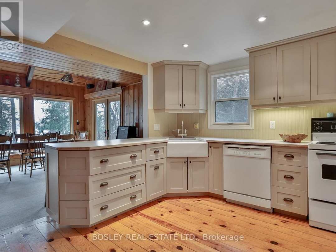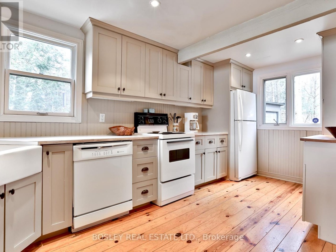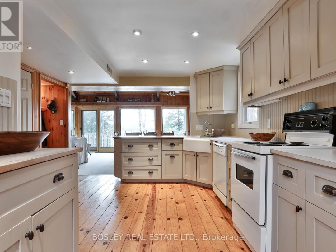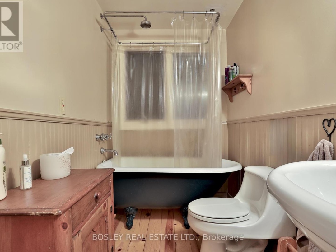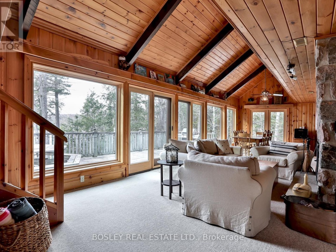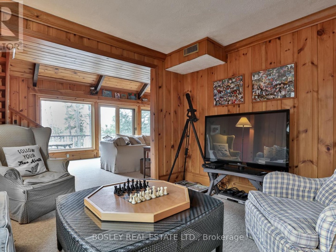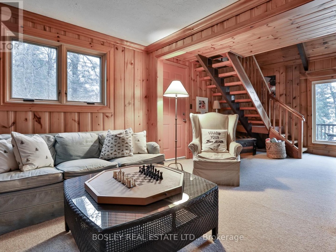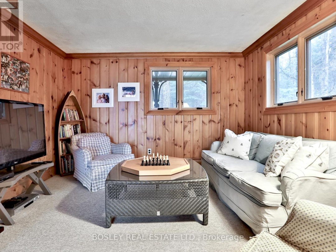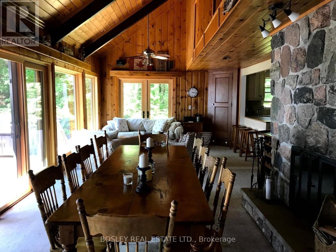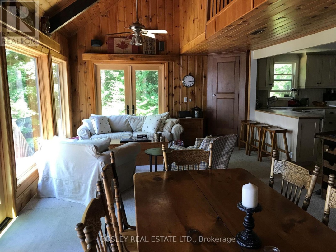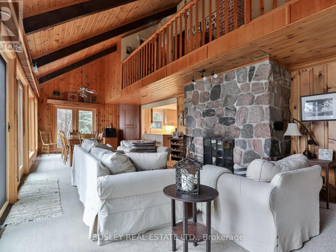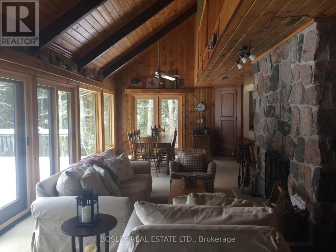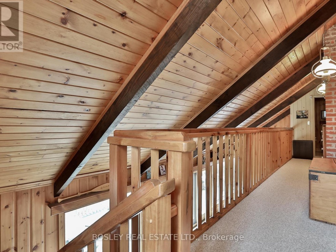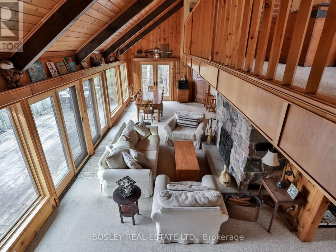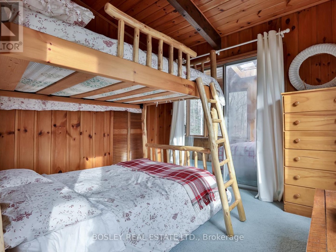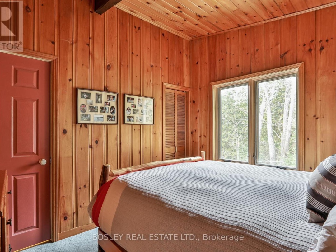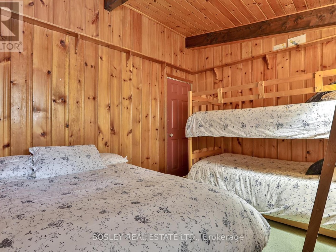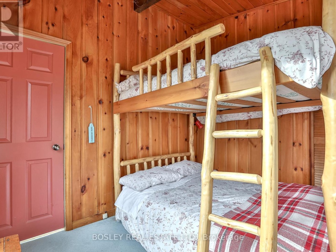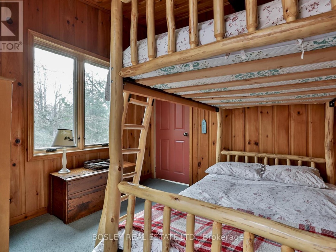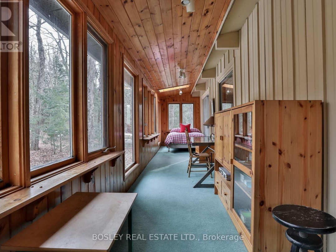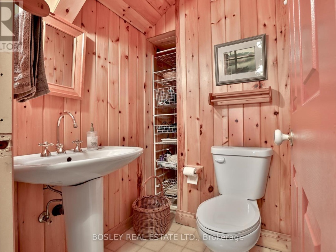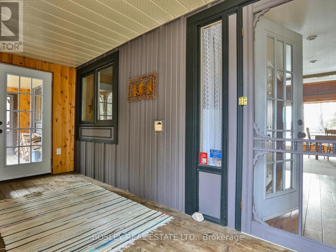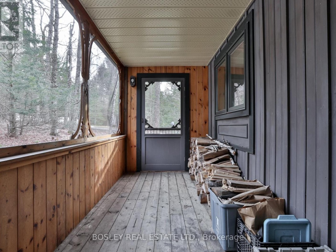1034 Canning Heights Rd, Minden Hills
Property Overview - House For sale
| Price | $ 1 249 000 | On the Market | 17 days |
|---|---|---|---|
| MLS® # | X8280370 | Type | House |
| Bedrooms | 3 Bed | Bathrooms | 2 Bath |
| Postal Code | K0M2K0 | ||
| Street | Canning Heights | Town/Area | Minden Hills |
| Property Size | 152 x 249.85 FT ; Lot Widens, Frontage Per Geowarehouse | Building Size | 0 ft2 |
Nestled amongst mature trees, this 4 season turnkey cottage is only 2 hours from Toronto & ticks all the boxes for a recreational property. Loved & enjoyed by the same family for 30 years, it offers breathtaking sunsets, panoramic views over a quiet bay, sandy bottom gradual water entry (ideal for small children) & access to Haliburton's 5 lake chain. The dry boat house is used for storage but use to host a tin boat. Its flat roof is ideal for yoga class overlooking the Bay. Step inside & enjoy the open concept, coziness of the pine walls & natural stone fireplace. Step outside through sliding doors to enjoy a cocktail on the spacious deck overlooking the property. French doors were installed to lead to a future screened in porch. Enjoy an early morning water ski or paddle, terrific biking, fishing, ski-doo trails, near by golf and skiing at Sir Sam's. Located in the middle of two towns, 1 minute to the local dump, walking distance to a burger.
Extras
Municipality plows Canning Heights to the top of the driveway. Cottage is being sold mostly turnkey. Lot widens to 194.78 ft at rear. (id:20829)| Waterfront Type | Waterfront |
|---|---|
| Size Total | 152 x 249.85 FT ; Lot Widens, Frontage Per Geowarehouse |
| Lot size | 152 x 249.85 FT ; Lot Widens, Frontage Per Geowarehouse |
| Sewer | Septic System |
Building Details
| Type | House |
|---|---|
| Stories | 2 |
| Property Type | Single Family |
| Bathrooms Total | 2 |
| Bedrooms Above Ground | 3 |
| Bedrooms Total | 3 |
| Exterior Finish | Wood |
| Heating Fuel | Electric |
| Heating Type | Forced air |
| Size Interior | 0 ft2 |
Rooms
| Main level | Family room | 2.87 m x 3 m |
|---|---|---|
| Living room | 3.97 m x 5 m | |
| Dining room | 4.07 m x 3.64 m | |
| Mud room | Measurements not available | |
| Kitchen | Measurements not available | |
| Dining room | Measurements not available | |
| Living room | Measurements not available | |
| Family room | Measurements not available | |
| Kitchen | 4.77 m x 3.64 m | |
| Mud room | 1.74 m x 4.59 m | |
| Second level | Primary Bedroom | 2.88 m x 2.96 m |
| Sunroom | 1.79 m x 10.62 m | |
| Bedroom 3 | 2.87 m x 3.55 m | |
| Bedroom 2 | 2.88 m x 3.14 m | |
| Primary Bedroom | Measurements not available | |
| Sunroom | Measurements not available | |
| Bedroom 3 | Measurements not available | |
| Bedroom 2 | Measurements not available |
This listing of a Single Family property For sale is courtesy of LORRAINE M. SMITH from BOSLEY REAL ESTATE LTD.
