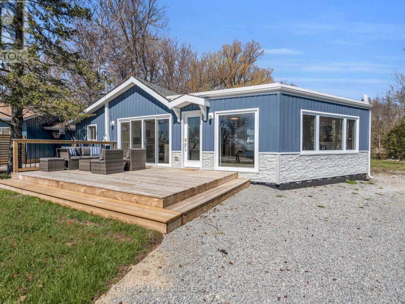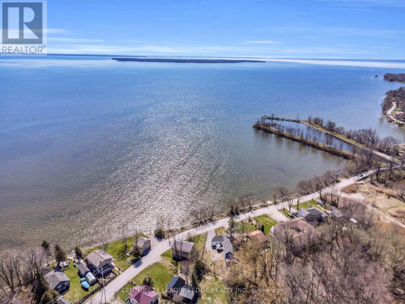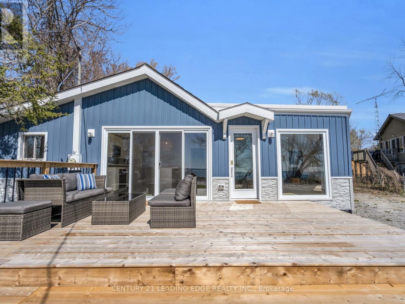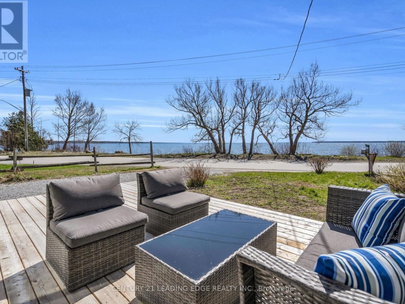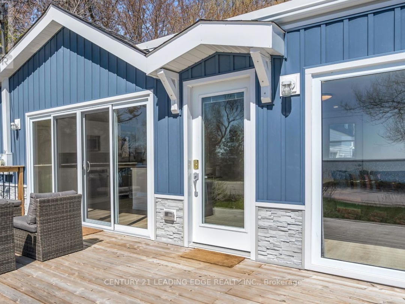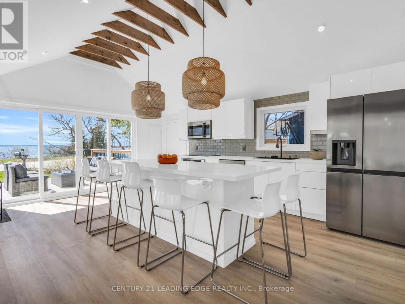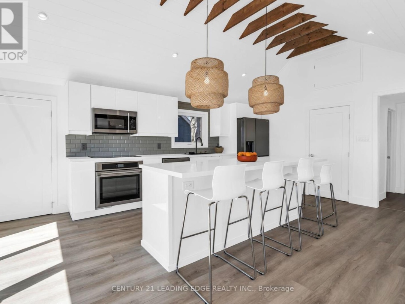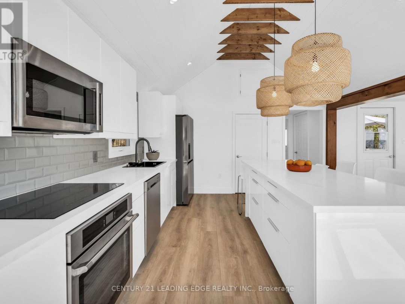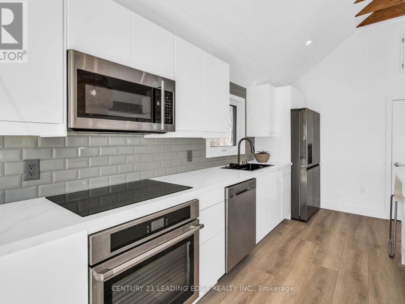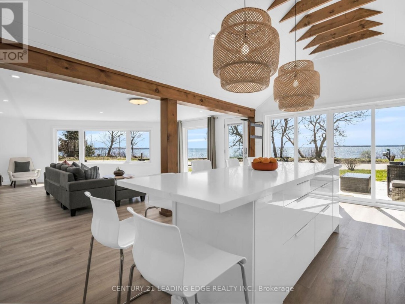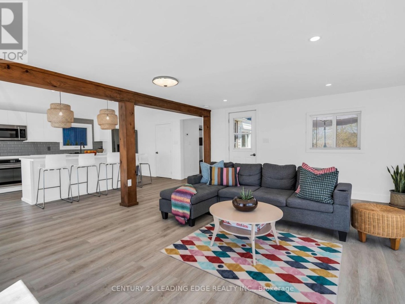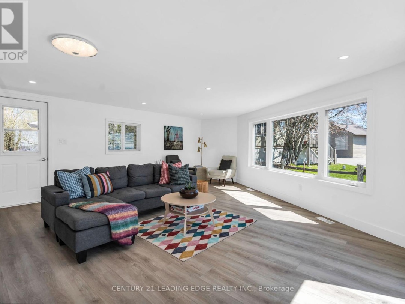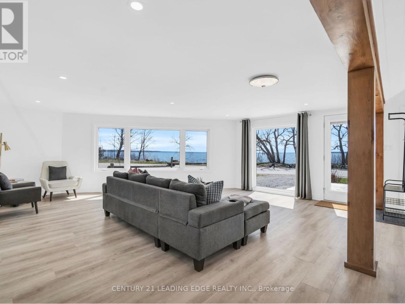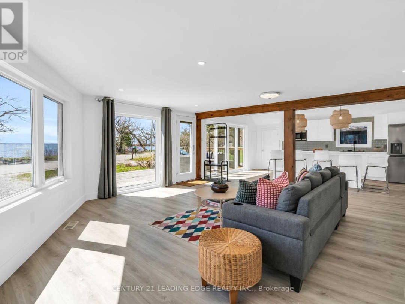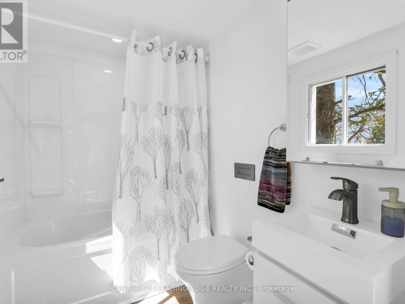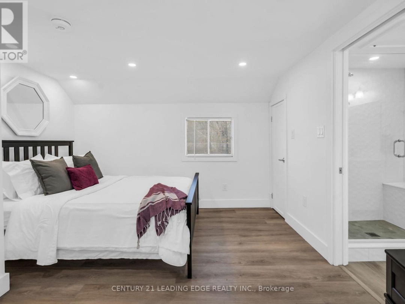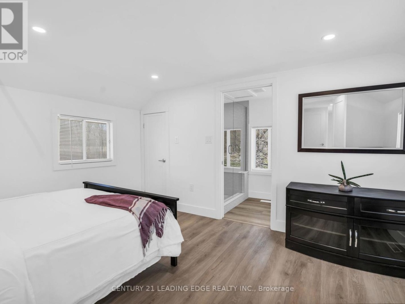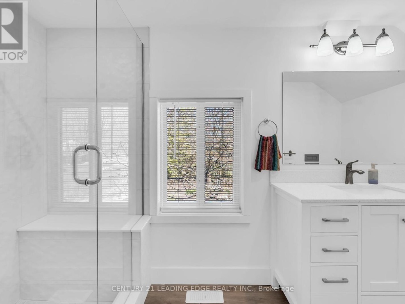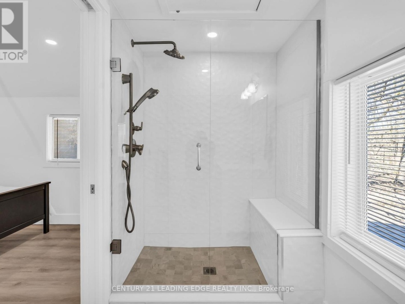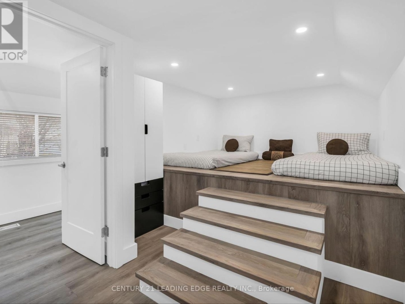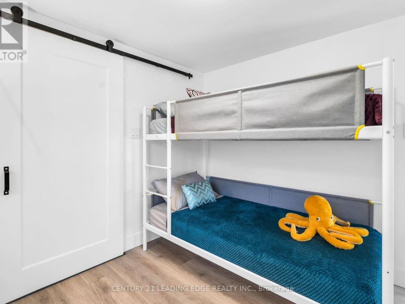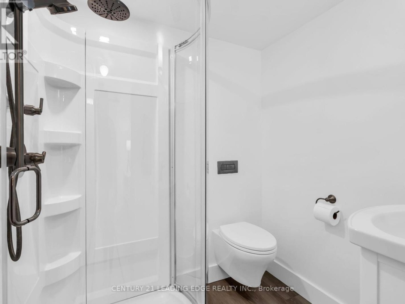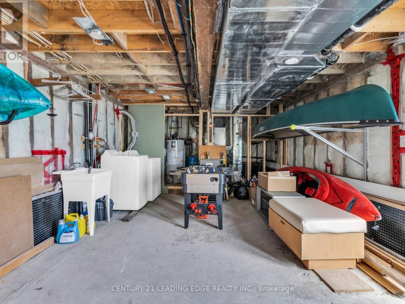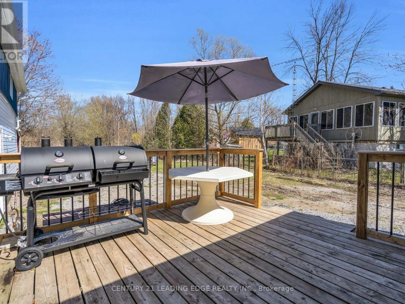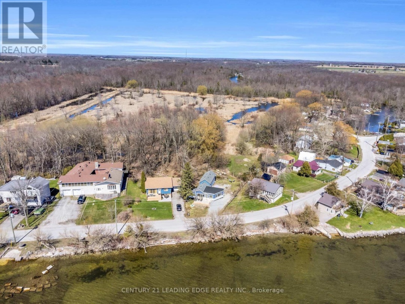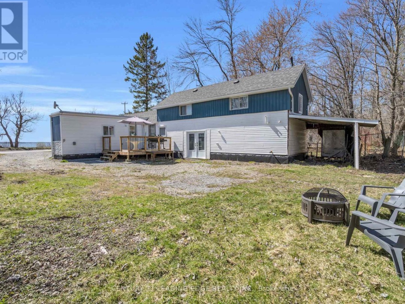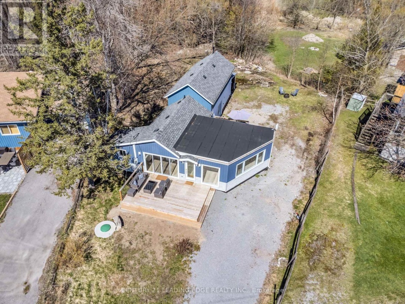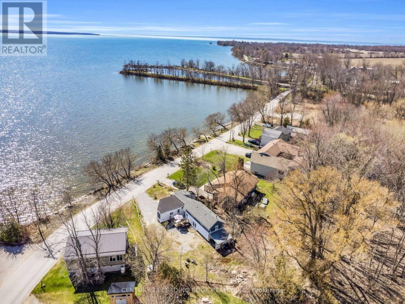1141 Ramara Road 47 Rd, Ramara
Property Overview - House For sale
| Price | $ 798 000 | On the Market | 3 days |
|---|---|---|---|
| MLS® # | S8279684 | Type | House |
| Bedrooms | 3 Bed | Bathrooms | 3 Bath |
| Postal Code | L0K1B0 | ||
| Street | Ramara Road 47 | Town/Area | Ramara |
| Property Size | 37.36 FT ; 100X65X135.40X37.36X105.35X144.31X43.01 | Building Size | 0 ft2 |
Fabulous Lakeside Retreat. Stunning Westerly Views over Lake Simcoe. Sunsets Galore. This unique waterside home has Magnificent Views out to Lake Simcoe from the Huge Walkout Deck, Living, Dining, and Kitchen areas. The Lake is directly across the road with access to swimming via Thorah Centennial Park. The Trent Talbot Marina is just minutes away. This beautiful home has been fully renovated throughout. Glorious Open-Concept Kitchen that is truly out of this world. Huge Island, Vaulted Ceilings, Walk-in Pantry, wide Vynil Plank Flooring, Stone Counters, Tankless Toilettes, and the list goes on... Large backyard. Campfire area Rear Deck for Entertaining. This Gorgeous, move-in-ready home is a true Must-See Property!!!
Extras
Low Property Taxes compared to direct waterfront. The attached garage area, is currently being used as a laundry/storage/bonus room but could easily be converted back to a garage. (id:20829)| Size Total | 37.36 FT ; 100X65X135.40X37.36X105.35X144.31X43.01 |
|---|---|
| Lot size | 37.36 FT ; 100X65X135.40X37.36X105.35X144.31X43.01 |
| Ownership Type | Freehold |
| Sewer | Holding Tank |
Building Details
| Type | House |
|---|---|
| Stories | 1 |
| Property Type | Single Family |
| Bathrooms Total | 3 |
| Bedrooms Above Ground | 3 |
| Bedrooms Total | 3 |
| Architectural Style | Bungalow |
| Cooling Type | Central air conditioning |
| Exterior Finish | Vinyl siding |
| Heating Fuel | Propane |
| Heating Type | Forced air |
| Size Interior | 0 ft2 |
Rooms
| Ground level | Living room | 6.26 m x 5.68 m |
|---|---|---|
| Kitchen | 6.26 m x 5.68 m | |
| Living room | 6.26 m x 5.68 m | |
| Living room | 6.26 m x 5.68 m | |
| Kitchen | 6.26 m x 5.68 m | |
| Living room | 6.26 m x 5.68 m | |
| Kitchen | 6.26 m x 5.68 m | |
| Kitchen | 6.26 m x 5.68 m | |
| Living room | 6.26 m x 5.68 m | |
| Living room | 6.26 m x 5.68 m | |
| Kitchen | 6.26 m x 5.68 m | |
| Kitchen | 6.26 m x 5.68 m | |
| Main level | Primary Bedroom | 3.5 m x 3.29 m |
| Bedroom 2 | 5.13 m x 2.88 m | |
| Bedroom 3 | 2.87 m x 2.6 m | |
| Recreational, Games room | Measurements not available | |
| Office | 3.07 m x 1.99 m | |
| Bedroom 3 | 2.87 m x 2.6 m | |
| Bedroom 2 | 5.13 m x 2.88 m | |
| Primary Bedroom | 3.5 m x 3.29 m | |
| Office | 3.07 m x 1.99 m | |
| Recreational, Games room | Measurements not available | |
| Primary Bedroom | 3.5 m x 3.29 m | |
| Recreational, Games room | Measurements not available | |
| Recreational, Games room | Measurements not available | |
| Bedroom 2 | 5.13 m x 2.88 m | |
| Bedroom 3 | 2.87 m x 2.6 m | |
| Office | 3.07 m x 1.99 m | |
| Recreational, Games room | Measurements not available | |
| Primary Bedroom | 3.5 m x 3.29 m | |
| Bedroom 2 | 5.13 m x 2.88 m | |
| Bedroom 3 | 2.87 m x 2.6 m | |
| Office | 3.07 m x 1.99 m | |
| Office | 3.07 m x 1.99 m | |
| Primary Bedroom | 3.5 m x 3.29 m | |
| Bedroom 2 | 5.13 m x 2.88 m | |
| Bedroom 3 | 2.87 m x 2.6 m | |
| Office | 3.07 m x 1.99 m | |
| Recreational, Games room | Measurements not available | |
| Primary Bedroom | 3.5 m x 3.29 m | |
| Bedroom 2 | 5.13 m x 2.88 m | |
| Bedroom 3 | 2.87 m x 2.6 m |
This listing of a Single Family property For sale is courtesy of Erik Jacobsen from Century 21 Leading Edge Realty Inc
