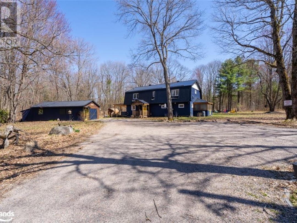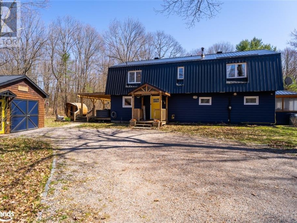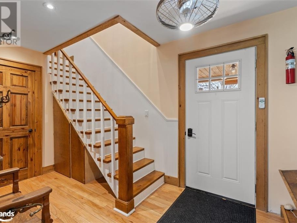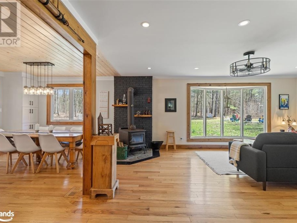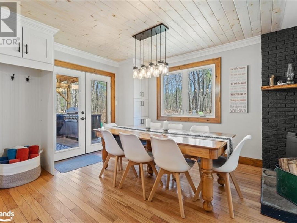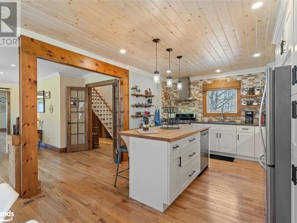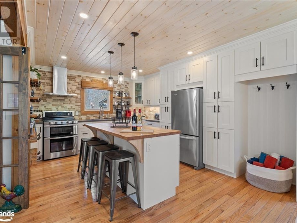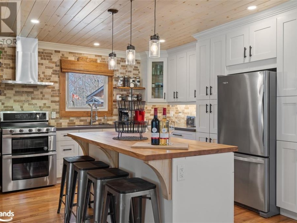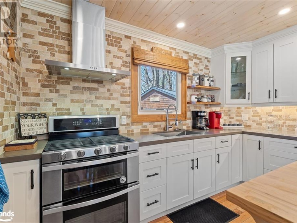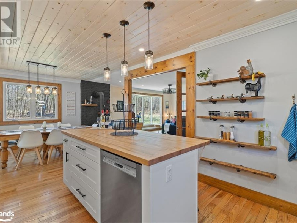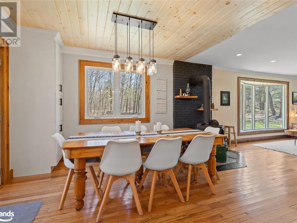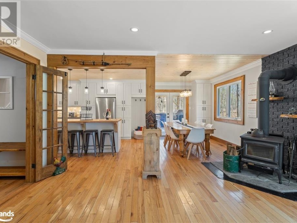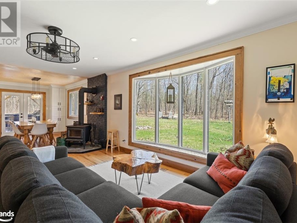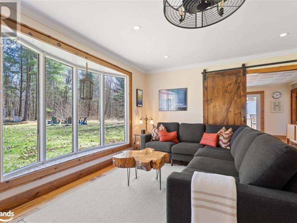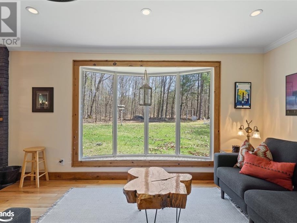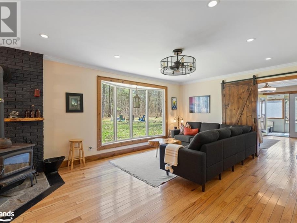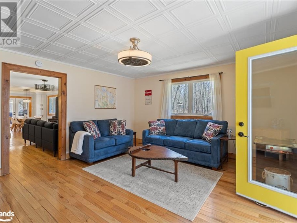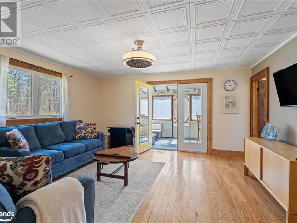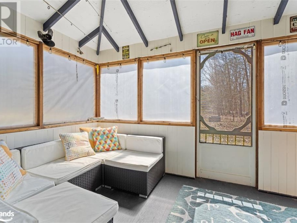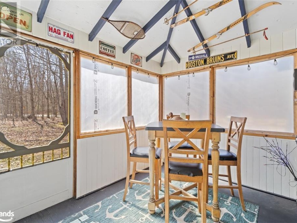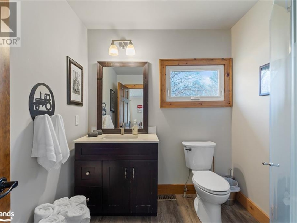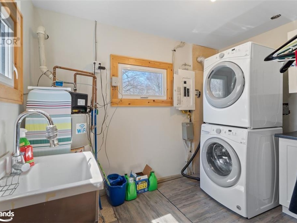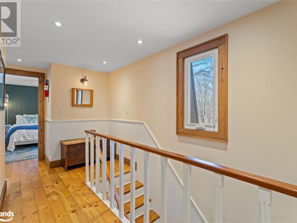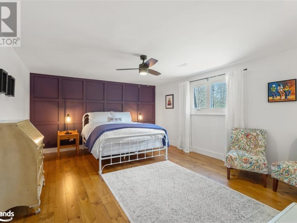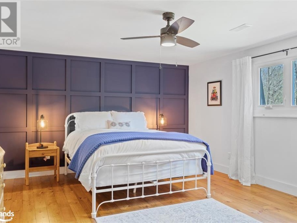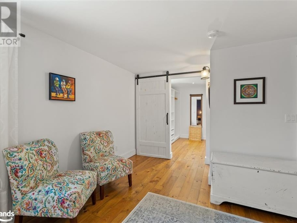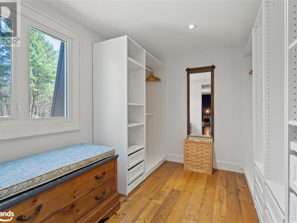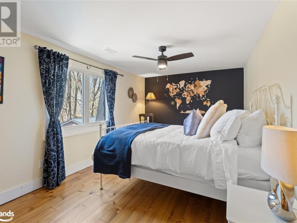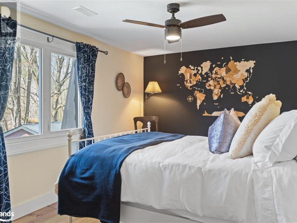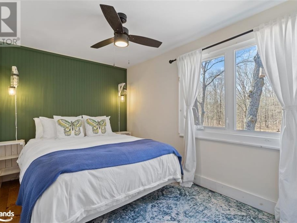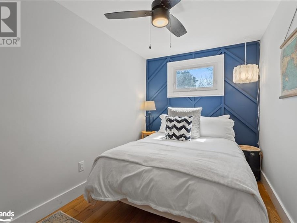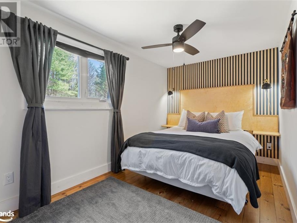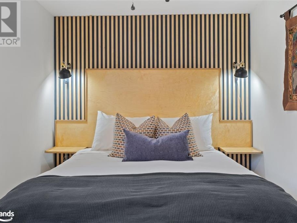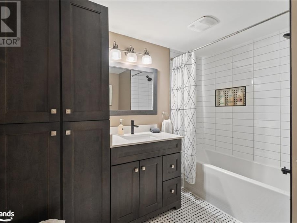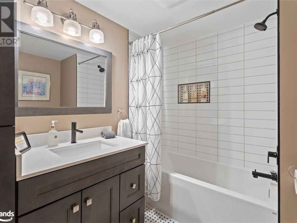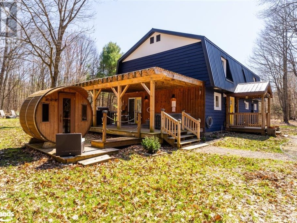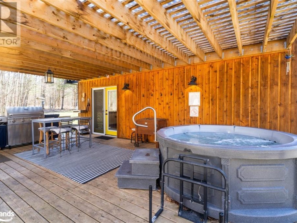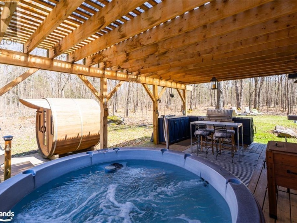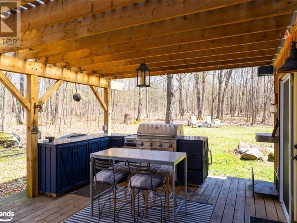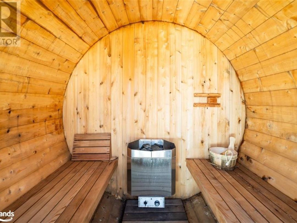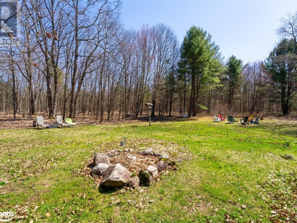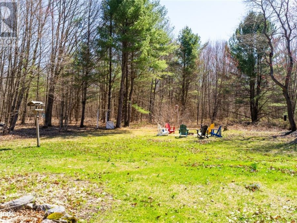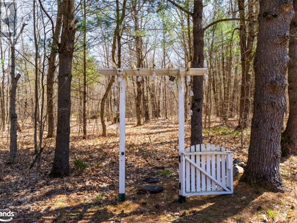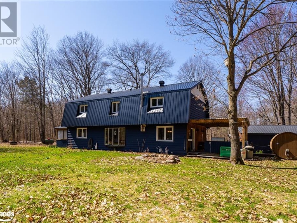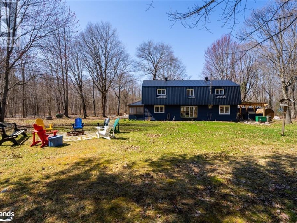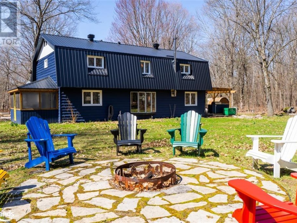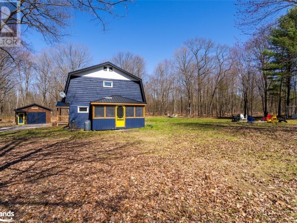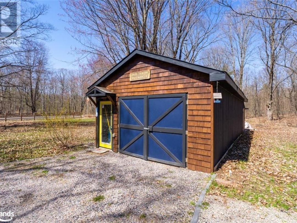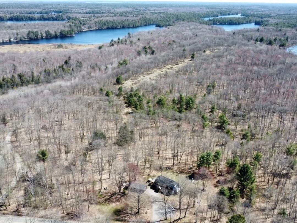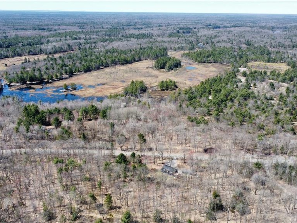4478 Southwood Road, Torrance
Property Overview - House For sale
| Price | $ 849 000 | On the Market | 14 days |
|---|---|---|---|
| MLS® # | 40575132 | Type | House |
| Bedrooms | 4 Bed | Bathrooms | 2 Bath |
| Postal Code | P0C1M0 | ||
| Street | SOUTHWOOD | Town/Area | Torrance |
| Property Size | 2 ac|2 - 4.99 acres | Building Size | 2275 ft2 |
Welcome to 4478 Southwood Rd in the Heart of Muskoka Lakes. Conveniently located minutes to Lake Muskoka, restaurants, breweries, spas and more this lovely 2 acre level property offers seclusion with convenience. Where elegance and country living meet this completely renovated 4 bed plus office home has been redone from the studs out. Quartz counter tops and a custom kitchen, walk out from the dining room to an outdoor kitchen with BBQ and dining area, hardwood floors through out, screened in Muskoka room, primary bedroom with walk in closet, very inviting bedrooms, detached garage, and to top this complete package off a barrel sauna and hot tub. The level property offers plenty of useable space with towering hardwood trees. Close proximity to walking trails, snowmobile trails and boat launches this is a recreational paradise awaiting new ownership. Call, text, or email for more information or a showing. (id:20829)
| Size Total | 2 ac|2 - 4.99 acres |
|---|---|
| Size Frontage | 260 |
| Lot size | 2 |
| Ownership Type | Freehold |
| Sewer | Septic System |
| Zoning Description | WC4B |
Building Details
| Type | House |
|---|---|
| Stories | 2 |
| Property Type | Single Family |
| Bathrooms Total | 2 |
| Bedrooms Above Ground | 4 |
| Bedrooms Total | 4 |
| Architectural Style | 2 Level |
| Cooling Type | None |
| Exterior Finish | Wood |
| Fireplace Fuel | Wood |
| Fireplace Type | Stove |
| Heating Fuel | Propane |
| Heating Type | Forced air |
| Size Interior | 2275 ft2 |
| Utility Water | Dug Well |
Rooms
| Main level | Other | 23'0'' x 13'0'' |
|---|---|---|
| Kitchen/Dining room | 23'4'' x 12'1'' | |
| Living room | 15'5'' x 14'8'' | |
| Family room | 18'3'' x 13'3'' | |
| Foyer | 13'3'' x 7'7'' | |
| Laundry room | 10'5'' x 7'4'' | |
| Porch | 15'3'' x 7'10'' | |
| Other | 23'0'' x 13'0'' | |
| 3pc Bathroom | 7'3'' x 6'11'' | |
| Kitchen/Dining room | 23'4'' x 12'1'' | |
| Living room | 15'5'' x 14'8'' | |
| Family room | 18'3'' x 13'3'' | |
| Foyer | 13'3'' x 7'7'' | |
| Laundry room | 10'5'' x 7'4'' | |
| Porch | 15'3'' x 7'10'' | |
| 3pc Bathroom | 7'3'' x 6'11'' | |
| 3pc Bathroom | 7'3'' x 6'11'' | |
| Kitchen/Dining room | 23'4'' x 12'1'' | |
| Living room | 15'5'' x 14'8'' | |
| Family room | 18'3'' x 13'3'' | |
| Foyer | 13'3'' x 7'7'' | |
| Laundry room | 10'5'' x 7'4'' | |
| Other | 23'0'' x 13'0'' | |
| Porch | 15'3'' x 7'10'' | |
| Second level | Office | 12'0'' x 7'9'' |
| Office | 12'0'' x 7'9'' | |
| Bedroom | 11'3'' x 7'0'' | |
| Bedroom | 11'2'' x 7'9'' | |
| Bedroom | 15'0'' x 9'9'' | |
| Primary Bedroom | 17'3'' x 13'3'' | |
| Primary Bedroom | 17'3'' x 13'3'' | |
| Bedroom | 15'0'' x 9'9'' | |
| Bedroom | 11'2'' x 7'9'' | |
| Bedroom | 11'3'' x 7'0'' | |
| Bedroom | 11'3'' x 7'0'' | |
| 4pc Bathroom | 9'4'' x 7'9'' | |
| 4pc Bathroom | 9'4'' x 7'9'' | |
| 4pc Bathroom | 9'4'' x 7'9'' | |
| Office | 12'0'' x 7'9'' | |
| Primary Bedroom | 17'3'' x 13'3'' | |
| Bedroom | 15'0'' x 9'9'' | |
| Bedroom | 11'2'' x 7'9'' |
Video of 4478 Southwood Road,
This listing of a Single Family property For sale is courtesy of Andrew Ramsay from Chestnut Park Real Estate Ltd Brokerage Port Carling
