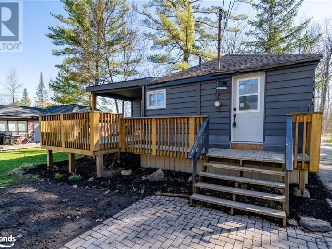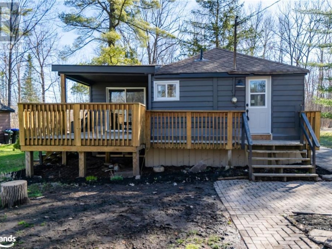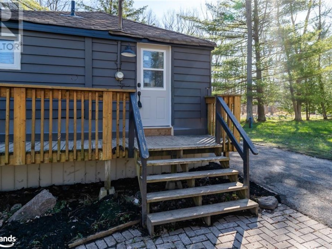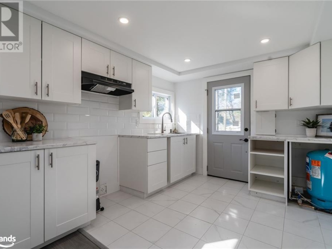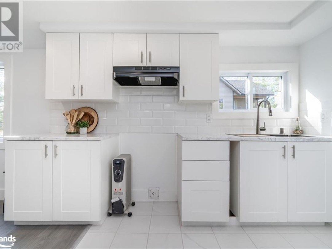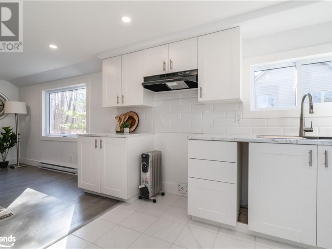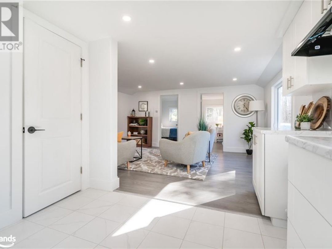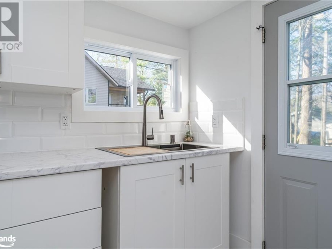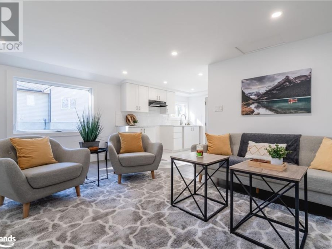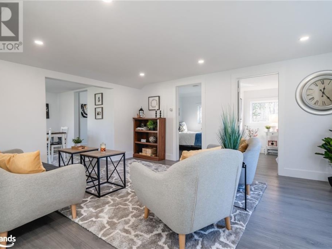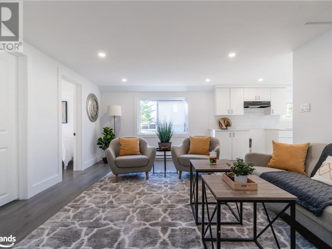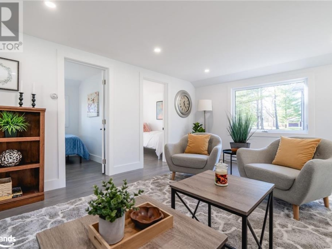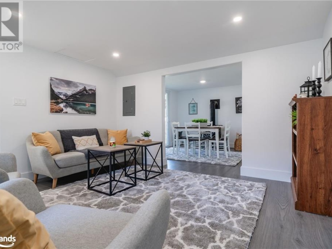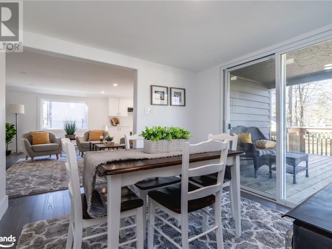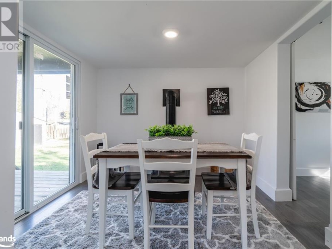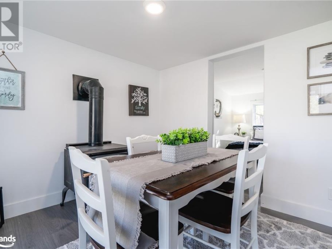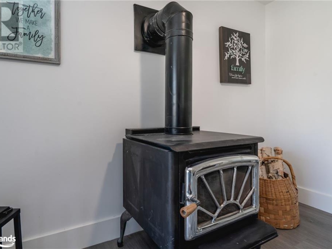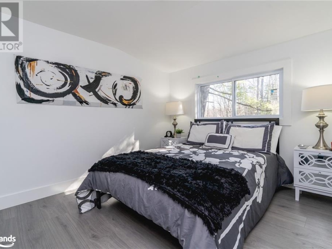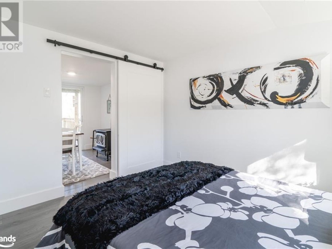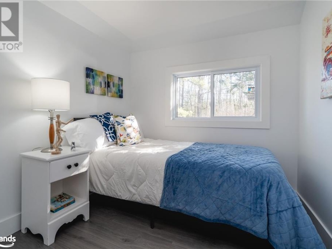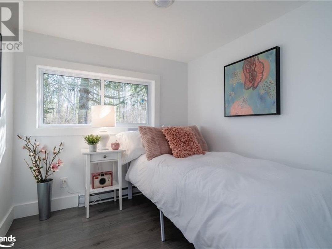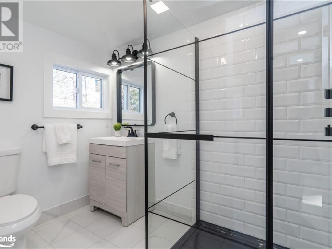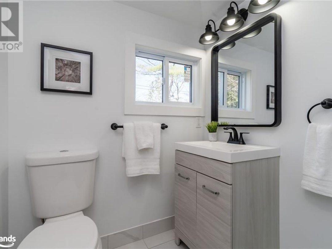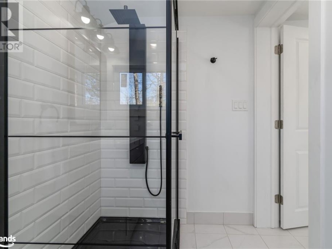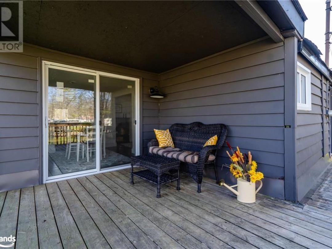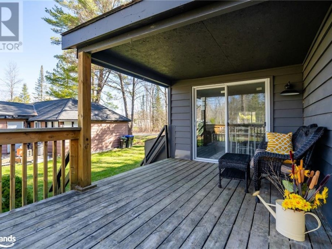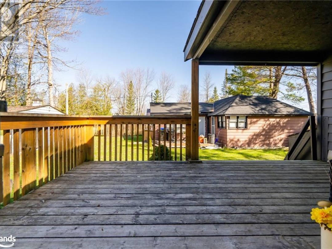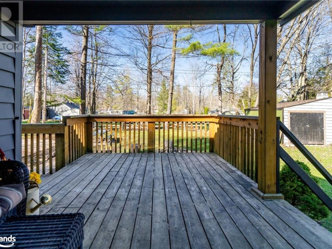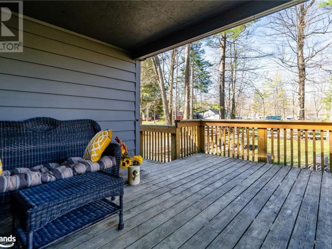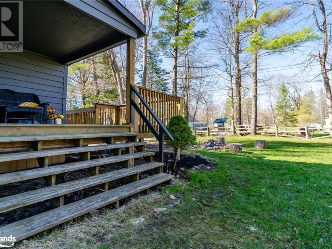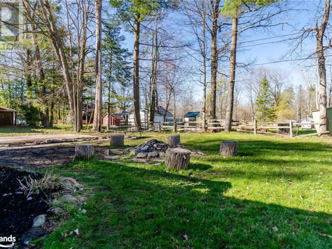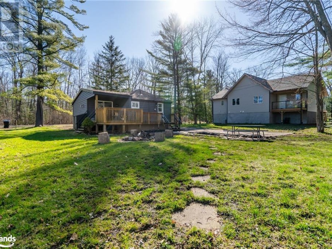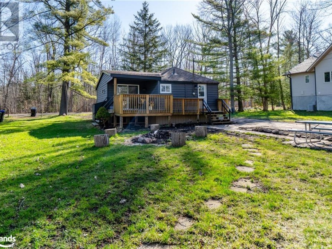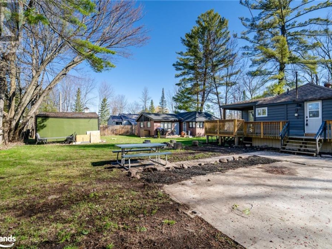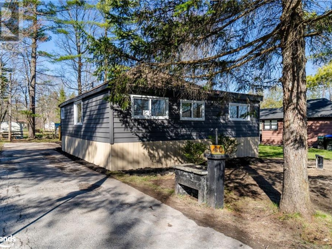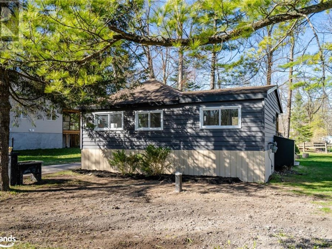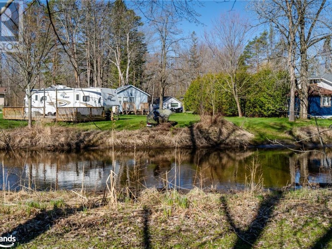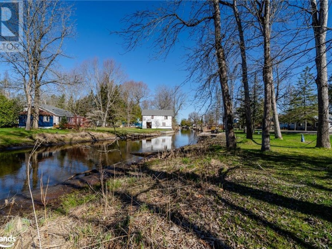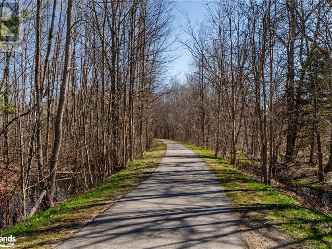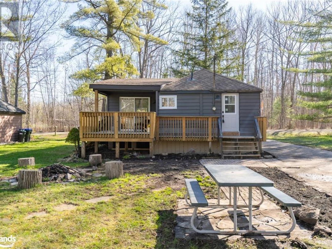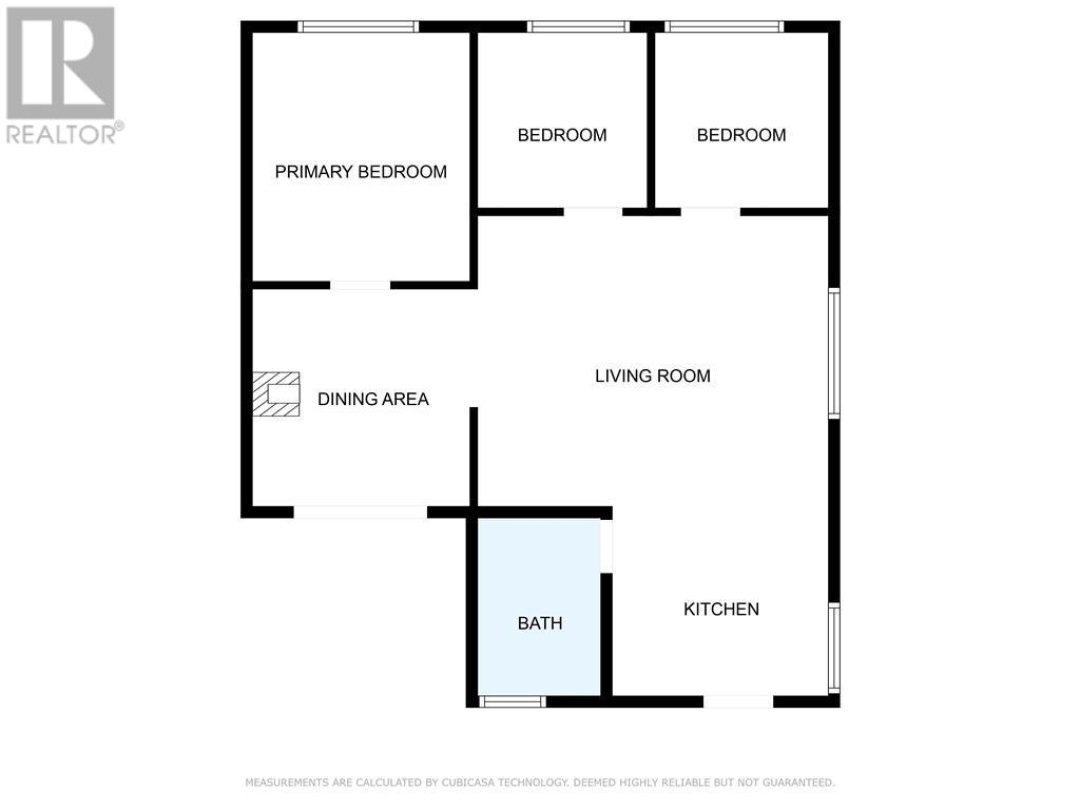40 Duffy Drive, Waubaushene
Property Overview - House For sale
| Price | $ 499 900 | On the Market | 8 days |
|---|---|---|---|
| MLS® # | 40577250 | Type | House |
| Bedrooms | 3 Bed | Bathrooms | 1 Bath |
| Postal Code | L0K2C0 | ||
| Street | DUFFY | Town/Area | Waubaushene |
| Property Size | 0.138 ac|under 1/2 acre | Building Size | 653 ft2 |
Beautiful Turn Key Home Or Cottage Just Steps From Breathtaking Georgian Bay And The Scenic Tay Shore Trail. Experience The Convenience Of Easy Access To A Multi-Use Paved Trail Along The Shores Of The Bay And Proximity To Highway 12. Modern Updates And Quality Craftsmanship Throughout Have Transformed This Home And Are Sure To Impress. Offering Three Bedrooms, One Bathroom, And Cozy Living And Dining Areas, This House Is Perfect For First Time Home Buyers And Downsizers Alike. Step Through The Dining Room's Patio Doors Onto Your Spacious, Partially Covered Deck, Overlooking A Private Backyard And Fire Pit Area. Enjoy Tranquil Evenings By The Water, Soaking In All The Beauty And Charm That Simcoe County Has To Offer. (id:20829)
| Size Total | 0.138 ac|under 1/2 acre |
|---|---|
| Size Frontage | 60 |
| Size Depth | 100 ft |
| Lot size | 0.138 |
| Ownership Type | Freehold |
| Sewer | Septic System |
| Zoning Description | RS |
Building Details
| Type | House |
|---|---|
| Stories | 1 |
| Property Type | Single Family |
| Bathrooms Total | 1 |
| Bedrooms Above Ground | 3 |
| Bedrooms Total | 3 |
| Architectural Style | Bungalow |
| Cooling Type | None |
| Exterior Finish | Wood |
| Heating Type | Baseboard heaters |
| Size Interior | 653 ft2 |
| Utility Water | Drilled Well |
Rooms
| Main level | Primary Bedroom | 10'11'' x 9'7'' |
|---|---|---|
| Kitchen | 9'6'' x 8'4'' | |
| Dining room | 9'11'' x 9'6'' | |
| Living room | 15'4'' x 12'9'' | |
| Bedroom | 7'8'' x 7'5'' | |
| Bedroom | 7'8'' x 7'7'' | |
| Primary Bedroom | 10'11'' x 9'7'' | |
| 3pc Bathroom | Measurements not available | |
| Kitchen | 9'6'' x 8'4'' | |
| Dining room | 9'11'' x 9'6'' | |
| Living room | 15'4'' x 12'9'' | |
| Bedroom | 7'8'' x 7'5'' | |
| Bedroom | 7'8'' x 7'7'' | |
| 3pc Bathroom | Measurements not available | |
| 3pc Bathroom | Measurements not available | |
| Kitchen | 9'6'' x 8'4'' | |
| Dining room | 9'11'' x 9'6'' | |
| Living room | 15'4'' x 12'9'' | |
| Bedroom | 7'8'' x 7'5'' | |
| Bedroom | 7'8'' x 7'7'' | |
| Primary Bedroom | 10'11'' x 9'7'' | |
| 3pc Bathroom | Measurements not available | |
| Kitchen | 9'6'' x 8'4'' | |
| Dining room | 9'11'' x 9'6'' | |
| Living room | 15'4'' x 12'9'' | |
| Dining room | 9'11'' x 9'6'' | |
| Bedroom | 7'8'' x 7'7'' | |
| Primary Bedroom | 10'11'' x 9'7'' | |
| 3pc Bathroom | Measurements not available | |
| Kitchen | 9'6'' x 8'4'' | |
| Dining room | 9'11'' x 9'6'' | |
| Living room | 15'4'' x 12'9'' | |
| Bedroom | 7'8'' x 7'5'' | |
| Bedroom | 7'8'' x 7'7'' | |
| Primary Bedroom | 10'11'' x 9'7'' | |
| 3pc Bathroom | Measurements not available | |
| Kitchen | 9'6'' x 8'4'' | |
| Bedroom | 7'8'' x 7'5'' | |
| Living room | 15'4'' x 12'9'' | |
| Bedroom | 7'8'' x 7'5'' | |
| Bedroom | 7'8'' x 7'7'' | |
| Primary Bedroom | 10'11'' x 9'7'' | |
| 3pc Bathroom | Measurements not available | |
| Kitchen | 9'6'' x 8'4'' | |
| Dining room | 9'11'' x 9'6'' | |
| Living room | 15'4'' x 12'9'' | |
| Bedroom | 7'8'' x 7'5'' | |
| Bedroom | 7'8'' x 7'7'' | |
| Primary Bedroom | 10'11'' x 9'7'' |
This listing of a Single Family property For sale is courtesy of Lorraine Jordan from Keller Williams Coelevation Realty Brokerage (midland)
