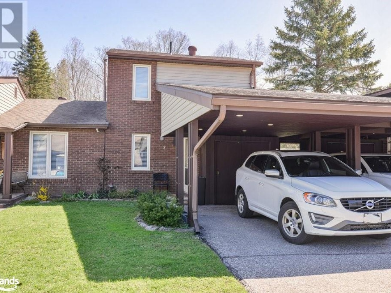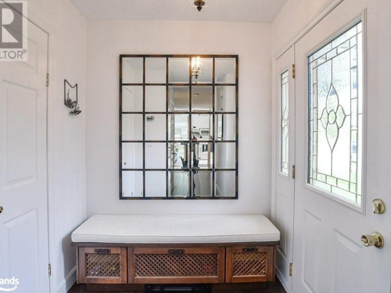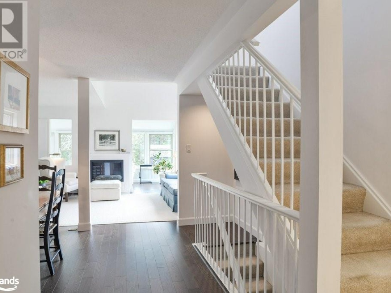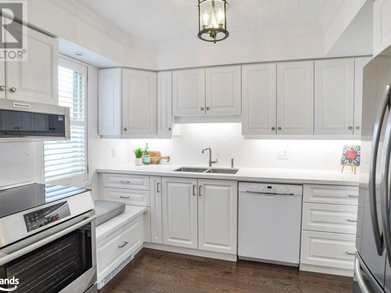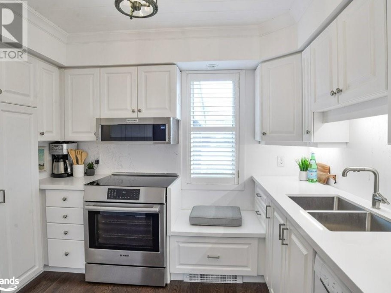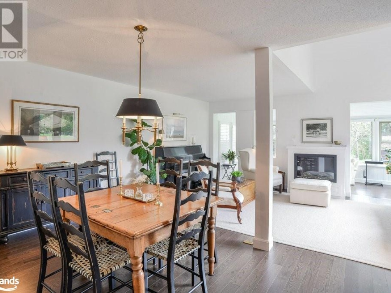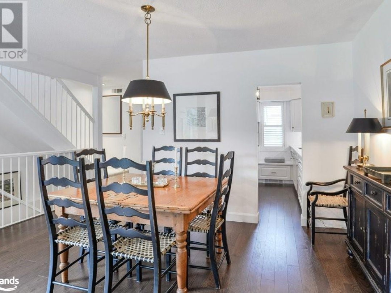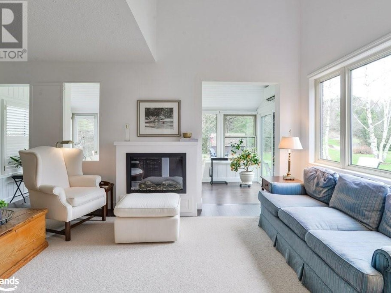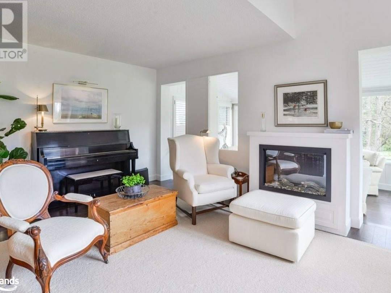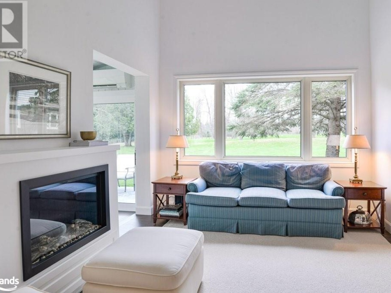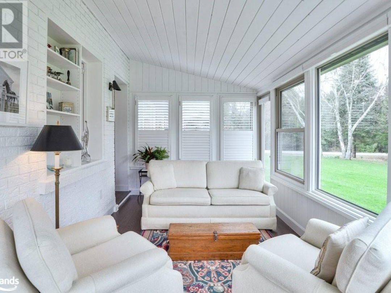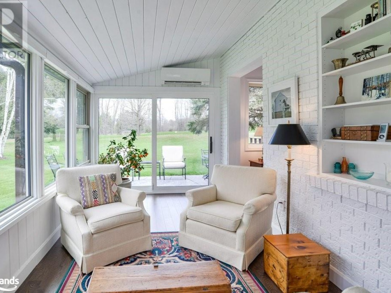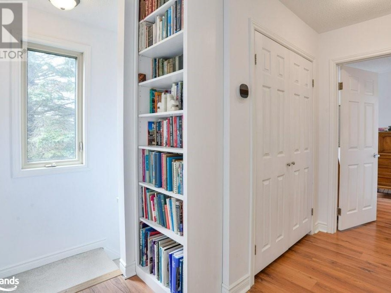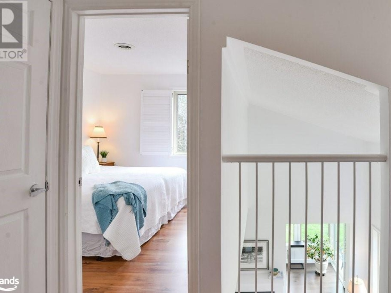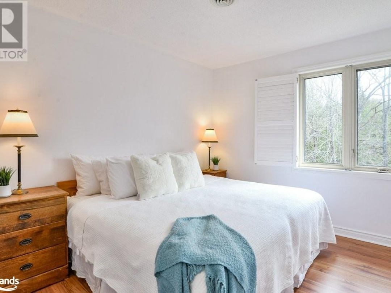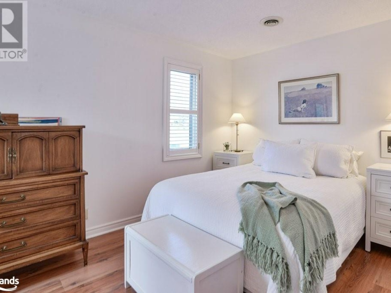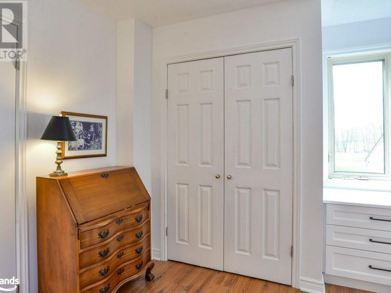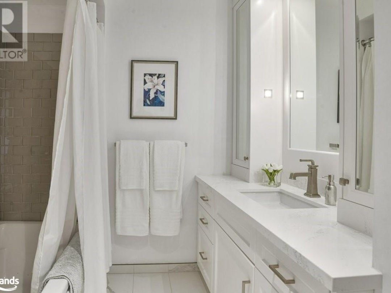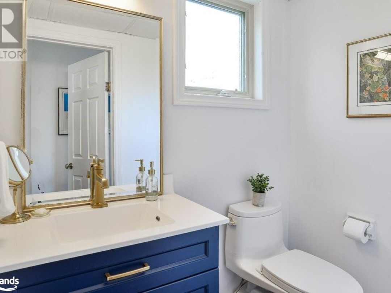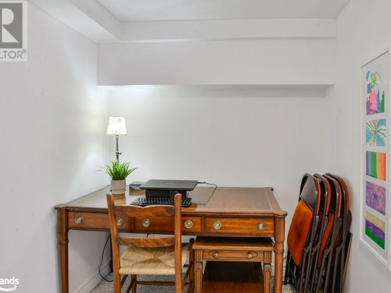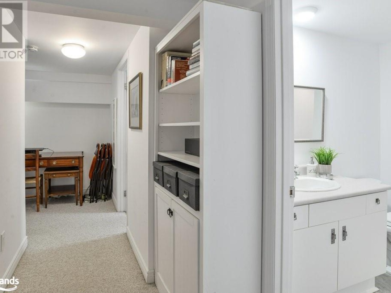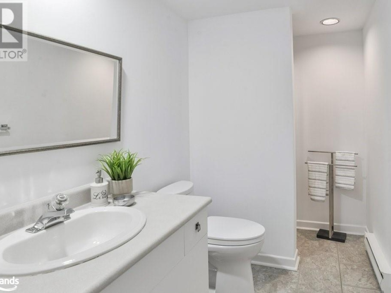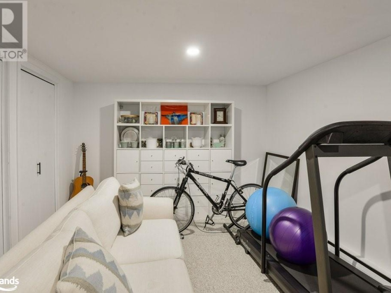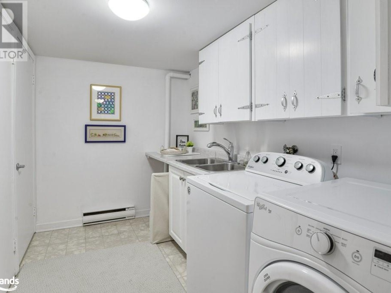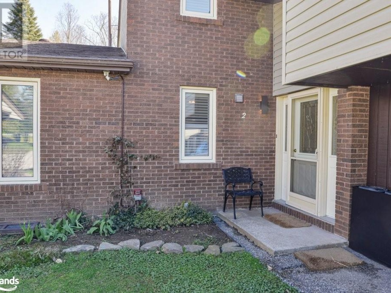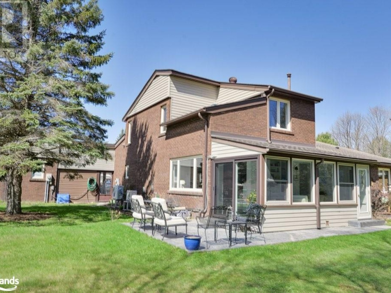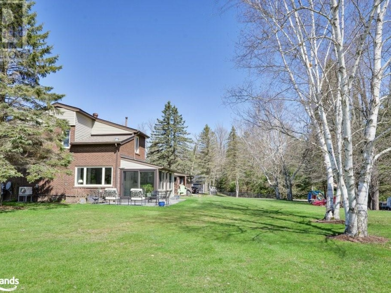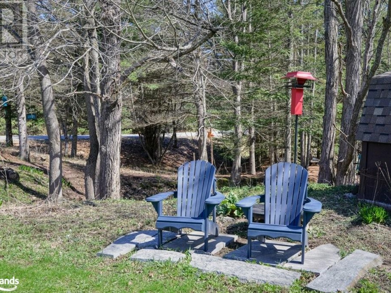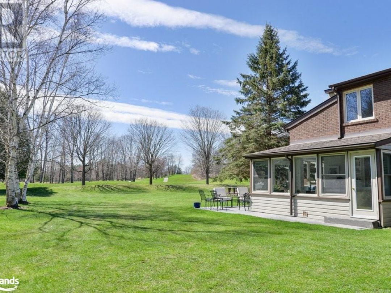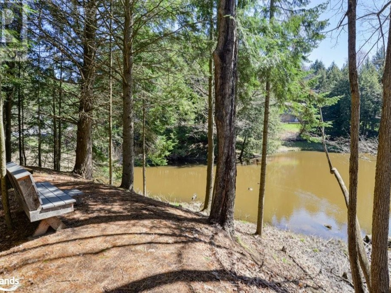15 Golf Course Road Unit# 2, Bracebridge
Property Overview - Row / Townhouse For sale
| Price | $ 699 000 | On the Market | 2 days |
|---|---|---|---|
| MLS® # | 40575033 | Type | Row / Townhouse |
| Bedrooms | 3 Bed | Bathrooms | 3 Bath |
| Postal Code | P1L1M7 | ||
| Street | GOLF COURSE | Town/Area | Bracebridge |
| Property Size | 1/2 - 1.99 acres | Building Size | 1974 ft2 |
Completely renovated condominium Townhome overlooking the spectacular 10th fairway of the South Muskoka Golf Course and adjacent to protected woodland ravine with pond feature. Almost 2,000 sq ft of living space with lots of natural light. New features make this home move in ready with no detail left untouched. Light bright foyer entry with convenient bench seating and powder room. Open plan living/dining room with walkout to sunroom and granite patio seating area for easy year round entertaining. 2 light filled upper level bedrooms. Renovated kitchen, bathrooms, and sunroom along with the addition of energy efficient heat pump, electric fireplace, upscale window treatments and wood flooring. Finished basement includes a 3rd bedroom/den, 3 piece bathroom, laundry room and workshop. Superb cabinetry and detailed workmanship evident throughout. Single step entry. Close to Bracebridge amenities. Call now to book your tour. (id:20829)
| Size Total | 1/2 - 1.99 acres |
|---|---|
| Size Frontage | 496 |
| Size Depth | 202 ft |
| Ownership Type | Condominium |
| Sewer | Municipal sewage system |
| Zoning Description | R3 Bracebridge - Zoning By-Laws |
Building Details
| Type | Row / Townhouse |
|---|---|
| Stories | 2 |
| Property Type | Single Family |
| Bathrooms Total | 3 |
| Bedrooms Above Ground | 2 |
| Bedrooms Below Ground | 1 |
| Bedrooms Total | 3 |
| Architectural Style | 2 Level |
| Exterior Finish | Brick, Vinyl siding |
| Fireplace Fuel | Electric |
| Fireplace Type | Other - See remarks |
| Half Bath Total | 1 |
| Heating Type | Baseboard heaters, Heat Pump |
| Size Interior | 1974 ft2 |
| Utility Water | Municipal water |
Rooms
| Lower level | 3pc Bathroom | Measurements not available |
|---|---|---|
| Utility room | 5'4'' x 3'0'' | |
| Laundry room | 10'7'' x 9'4'' | |
| Bedroom | 17'5'' x 13'7'' | |
| Cold room | 11'11'' x 6'3'' | |
| 3pc Bathroom | Measurements not available | |
| Cold room | 11'11'' x 6'3'' | |
| Utility room | 5'4'' x 3'0'' | |
| Bedroom | 17'5'' x 13'7'' | |
| Laundry room | 10'7'' x 9'4'' | |
| Utility room | 5'4'' x 3'0'' | |
| Cold room | 11'11'' x 6'3'' | |
| 3pc Bathroom | Measurements not available | |
| Laundry room | 10'7'' x 9'4'' | |
| Cold room | 11'11'' x 6'3'' | |
| Utility room | 5'4'' x 3'0'' | |
| Laundry room | 10'7'' x 9'4'' | |
| Bedroom | 17'5'' x 13'7'' | |
| Bedroom | 17'5'' x 13'7'' | |
| 3pc Bathroom | Measurements not available | |
| Bedroom | 17'5'' x 13'7'' | |
| Laundry room | 10'7'' x 9'4'' | |
| Utility room | 5'4'' x 3'0'' | |
| Cold room | 11'11'' x 6'3'' | |
| 3pc Bathroom | Measurements not available | |
| Main level | Dining room | 10'0'' x 8'3'' |
| Living room | 17'11'' x 11'3'' | |
| Living room | 17'11'' x 11'3'' | |
| 2pc Bathroom | Measurements not available | |
| Sunroom | 17'8'' x 8'4'' | |
| Kitchen | 9'6'' x 10'4'' | |
| Dining room | 10'0'' x 8'3'' | |
| Living room | 17'11'' x 11'3'' | |
| 2pc Bathroom | Measurements not available | |
| Sunroom | 17'8'' x 8'4'' | |
| Kitchen | 9'6'' x 10'4'' | |
| Dining room | 10'0'' x 8'3'' | |
| Sunroom | 17'8'' x 8'4'' | |
| Living room | 17'11'' x 11'3'' | |
| Dining room | 10'0'' x 8'3'' | |
| 2pc Bathroom | Measurements not available | |
| Sunroom | 17'8'' x 8'4'' | |
| Kitchen | 9'6'' x 10'4'' | |
| Dining room | 10'0'' x 8'3'' | |
| Living room | 17'11'' x 11'3'' | |
| Kitchen | 9'6'' x 10'4'' | |
| Sunroom | 17'8'' x 8'4'' | |
| 2pc Bathroom | Measurements not available | |
| 2pc Bathroom | Measurements not available | |
| Kitchen | 9'6'' x 10'4'' | |
| Second level | Primary Bedroom | 17'10'' x 9'0'' |
| Bedroom | 9'6'' x 10'9'' | |
| 4pc Bathroom | Measurements not available | |
| 4pc Bathroom | Measurements not available | |
| Bedroom | 9'6'' x 10'9'' | |
| Primary Bedroom | 17'10'' x 9'0'' | |
| Bedroom | 9'6'' x 10'9'' | |
| 4pc Bathroom | Measurements not available | |
| Primary Bedroom | 17'10'' x 9'0'' | |
| 4pc Bathroom | Measurements not available | |
| Bedroom | 9'6'' x 10'9'' | |
| Primary Bedroom | 17'10'' x 9'0'' | |
| Primary Bedroom | 17'10'' x 9'0'' | |
| Bedroom | 9'6'' x 10'9'' | |
| 4pc Bathroom | Measurements not available |
Video of 15 Golf Course Road Unit# 2,
This listing of a Single Family property For sale is courtesy of Susan Benson from Royal Lepage Lakes Of Muskoka Realty Brokerage Bracebridge
