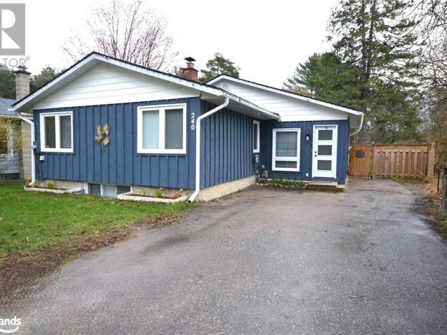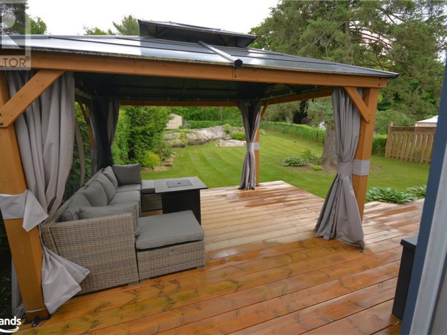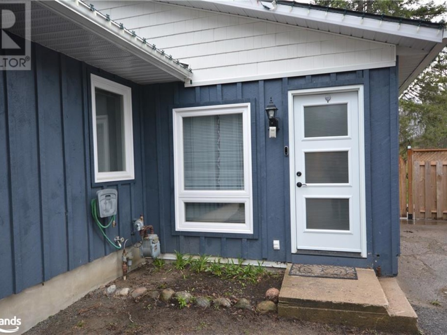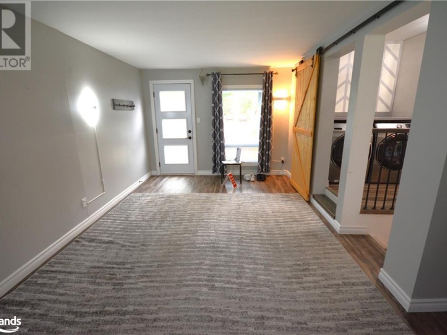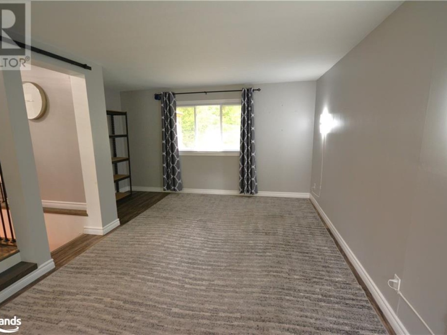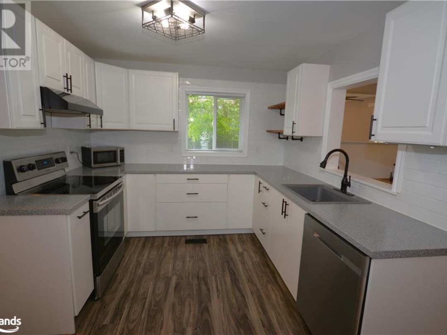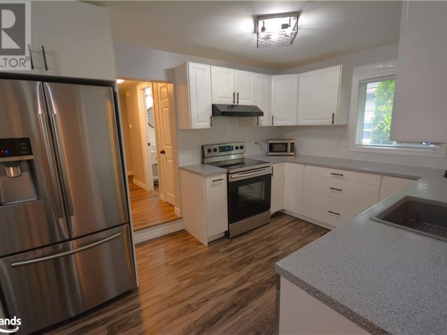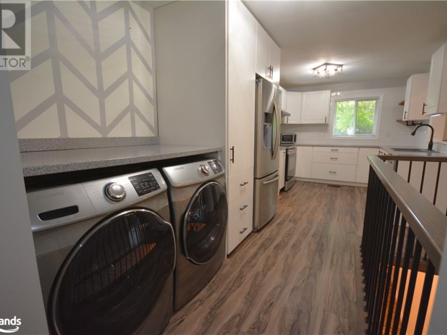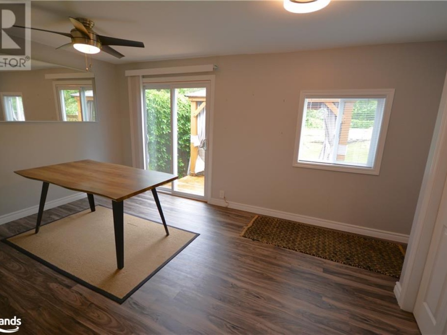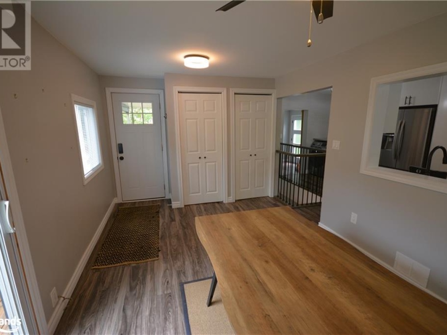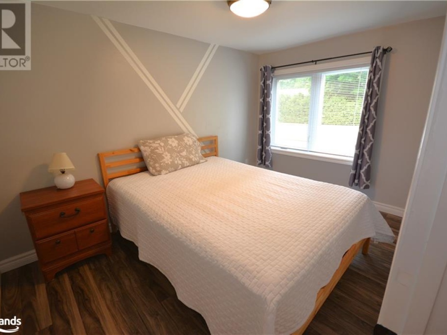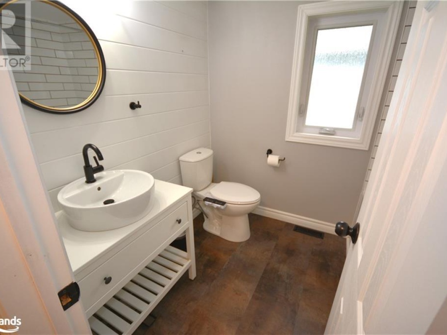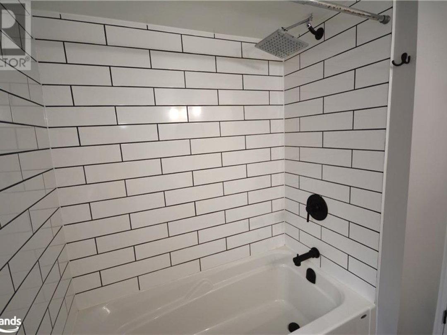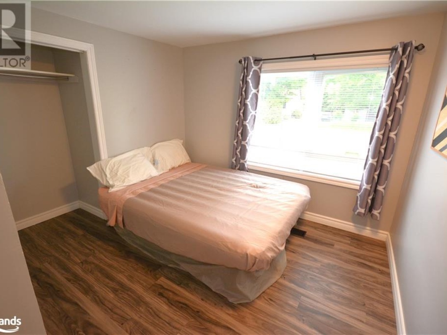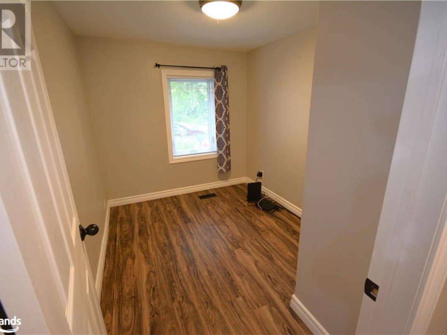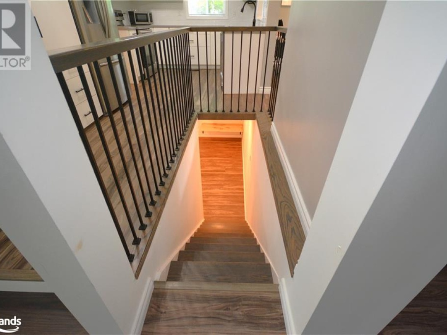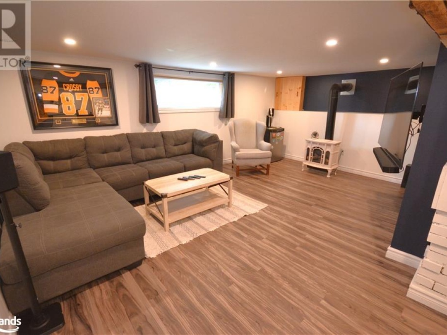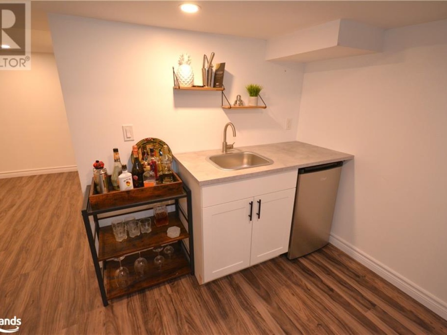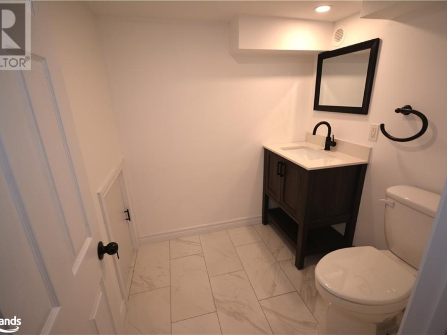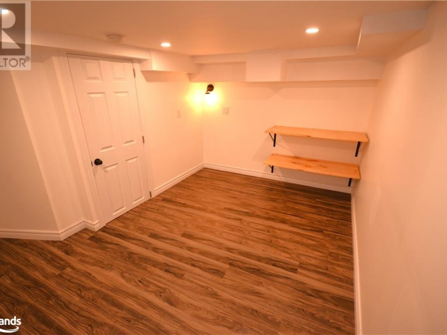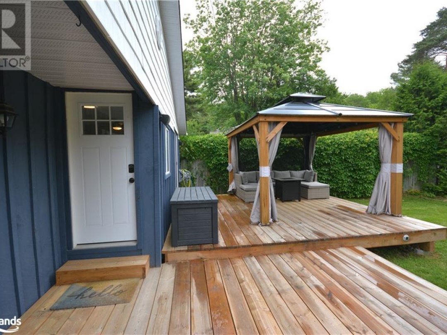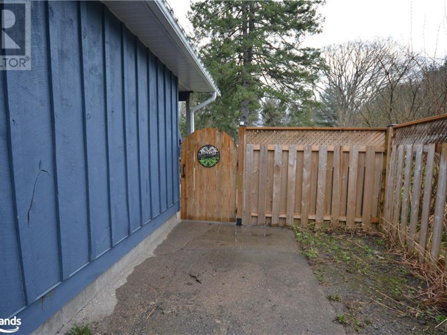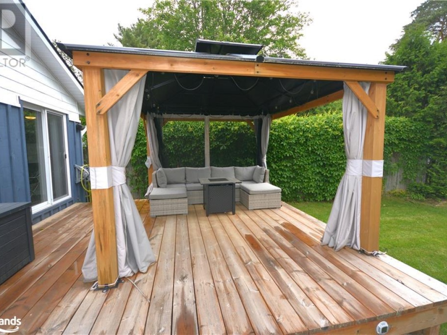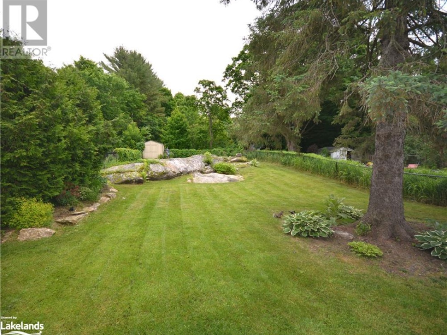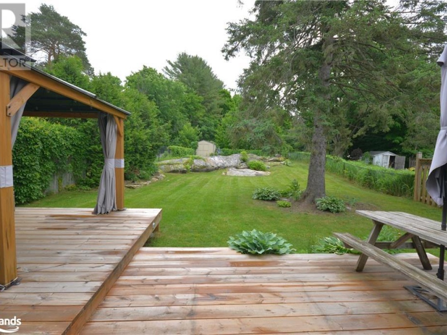240 Muskoka Beach Road, Gravenhurst
Property Overview - House For sale
| Price | $ 599 000 | On the Market | 61 days |
|---|---|---|---|
| MLS® # | 40577220 | Type | House |
| Bedrooms | 3 Bed | Bathrooms | 2 Bath |
| Postal Code | P1P1M6 | ||
| Street | MUSKOKA BEACH | Town/Area | Gravenhurst |
| Property Size | under 1/2 acre | Building Size | 98 ft2 |
Beautiful Bungalow Renovated from Top to Bottom with Private Fenced Backyard Backing onto Trees with no one Behind, 3 Bedrooms and 2 Bathrooms, Newer Modern Kitchen with Newer Stainless Steel Appliances, Newer Bathrooms, Newer Vinyl Flooring thru out, Newer Windows and Doors, Newer Wiring, Newer Roof, Newer Paint, Newer Insulation, Newer Washer and Dryer, Newer Furnace and Air Conditioning, Newer Finished Basement with Rec Room with Wet Bar, Bathroom and Office. Separate Living and Dining Room, Massive Newer Deck with Newer Gazebo over looking Private Backyard which is Perfect for Entertaining, Newer Fence, Garden Shed, Walking Distance to YMCA Rec Center and Town Amenities. A MUST SEE! (id:20829)
| Size Total | under 1/2 acre |
|---|---|
| Size Frontage | 45 |
| Ownership Type | Freehold |
| Sewer | Municipal sewage system |
| Zoning Description | R1 Gravenhurst - Zoning By-Laws |
Building Details
| Type | House |
|---|---|
| Stories | 1 |
| Property Type | Single Family |
| Bathrooms Total | 2 |
| Bedrooms Above Ground | 3 |
| Bedrooms Total | 3 |
| Architectural Style | Bungalow |
| Cooling Type | Central air conditioning |
| Foundation Type | Block |
| Half Bath Total | 1 |
| Heating Fuel | Natural gas |
| Heating Type | Forced air |
| Size Interior | 98 ft2 |
| Utility Water | Municipal water |
Rooms
| Basement | Storage | 10'5'' x 9'5'' |
|---|---|---|
| 2pc Bathroom | Measurements not available | |
| Storage | 10'5'' x 9'5'' | |
| Other | 7'2'' x 6'8'' | |
| Recreation room | 12'1'' x 18'1'' | |
| Recreation room | 12'1'' x 18'1'' | |
| Other | 7'2'' x 6'8'' | |
| Storage | 10'5'' x 9'5'' | |
| 2pc Bathroom | Measurements not available | |
| 2pc Bathroom | Measurements not available | |
| Other | 7'2'' x 6'8'' | |
| Recreation room | 12'1'' x 18'1'' | |
| Recreation room | 12'1'' x 18'1'' | |
| Other | 7'2'' x 6'8'' | |
| 2pc Bathroom | Measurements not available | |
| Storage | 10'5'' x 9'5'' | |
| Other | 7'2'' x 6'8'' | |
| Recreation room | 12'1'' x 18'1'' | |
| 2pc Bathroom | Measurements not available | |
| Storage | 10'5'' x 9'5'' | |
| Main level | Dining room | 16'0'' x 9'1'' |
| 4pc Bathroom | Measurements not available | |
| Bedroom | 10'0'' x 7'5'' | |
| Kitchen | 15'6'' x 9'6'' | |
| 4pc Bathroom | Measurements not available | |
| Bedroom | 10'0'' x 7'5'' | |
| Bedroom | 11'1'' x 9'5'' | |
| Primary Bedroom | 11'1'' x 8'0'' | |
| Bedroom | 11'1'' x 9'5'' | |
| Living room | 18'4'' x 10'7'' | |
| Laundry room | 9'6'' x 4'1'' | |
| Primary Bedroom | 11'1'' x 8'0'' | |
| Laundry room | 9'6'' x 4'1'' | |
| Living room | 18'4'' x 10'7'' | |
| Dining room | 16'0'' x 9'1'' | |
| Kitchen | 15'6'' x 9'6'' | |
| Primary Bedroom | 11'1'' x 8'0'' | |
| 4pc Bathroom | Measurements not available | |
| Bedroom | 10'0'' x 7'5'' | |
| Bedroom | 11'1'' x 9'5'' | |
| Primary Bedroom | 11'1'' x 8'0'' | |
| Laundry room | 9'6'' x 4'1'' | |
| Living room | 18'4'' x 10'7'' | |
| Dining room | 16'0'' x 9'1'' | |
| Kitchen | 15'6'' x 9'6'' | |
| 4pc Bathroom | Measurements not available | |
| Bedroom | 10'0'' x 7'5'' | |
| Bedroom | 11'1'' x 9'5'' | |
| Kitchen | 15'6'' x 9'6'' | |
| Laundry room | 9'6'' x 4'1'' | |
| Living room | 18'4'' x 10'7'' | |
| Dining room | 16'0'' x 9'1'' | |
| Kitchen | 15'6'' x 9'6'' | |
| 4pc Bathroom | Measurements not available | |
| Bedroom | 10'0'' x 7'5'' | |
| Bedroom | 11'1'' x 9'5'' | |
| Primary Bedroom | 11'1'' x 8'0'' | |
| Laundry room | 9'6'' x 4'1'' | |
| Living room | 18'4'' x 10'7'' | |
| Dining room | 16'0'' x 9'1'' |
This listing of a Single Family property For sale is courtesy of Judi Neta Dosne from Century 21 Millennium Inc., Brokerage (Wasaga Beach)
