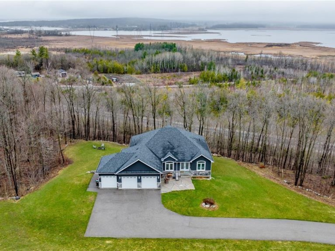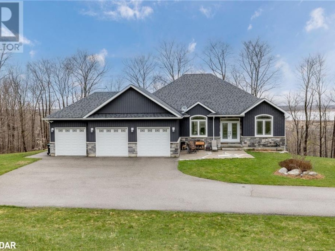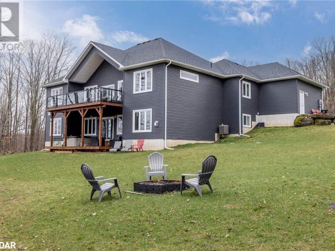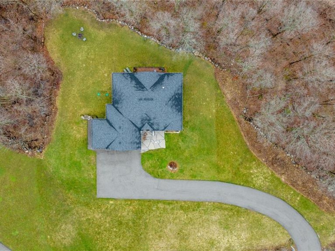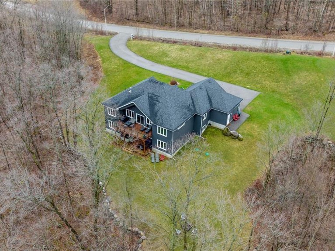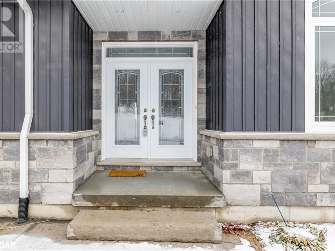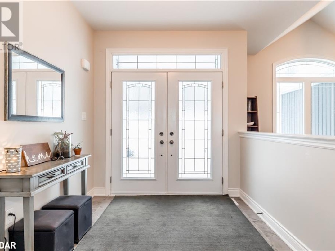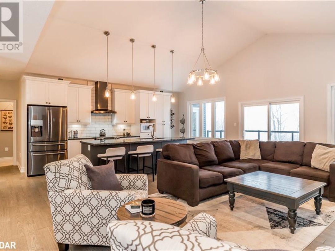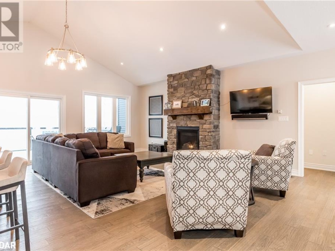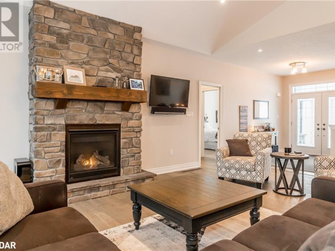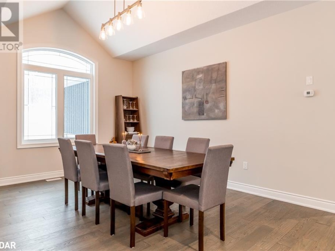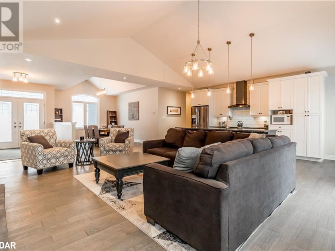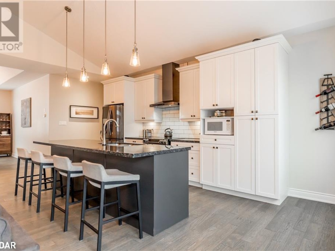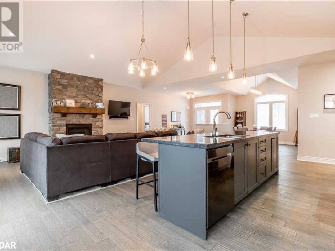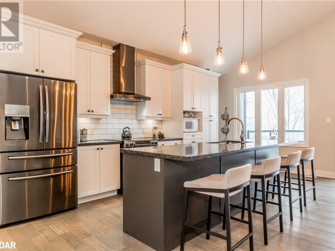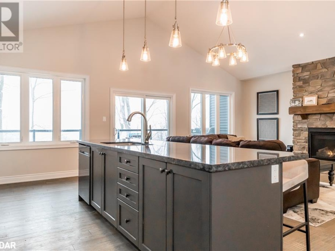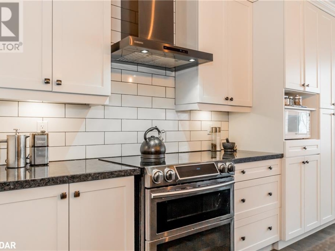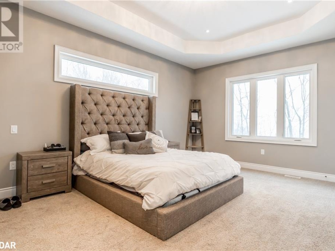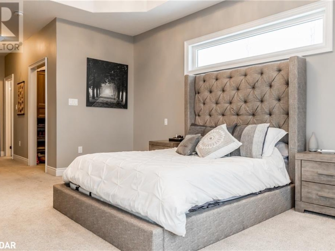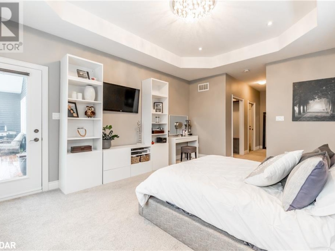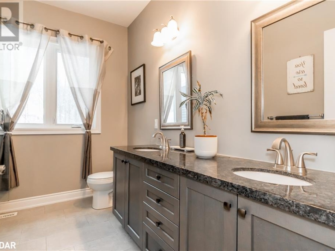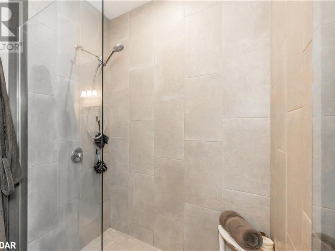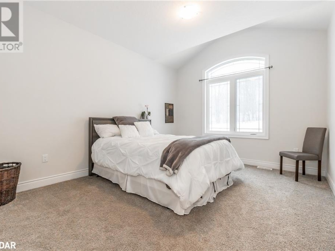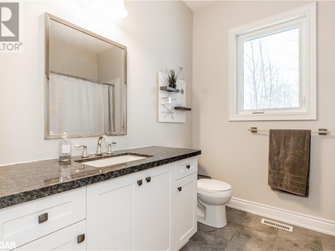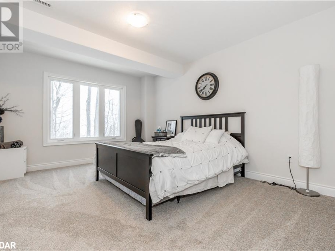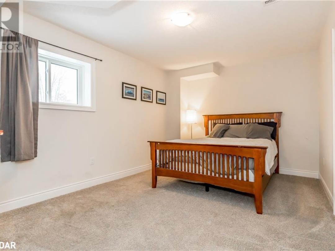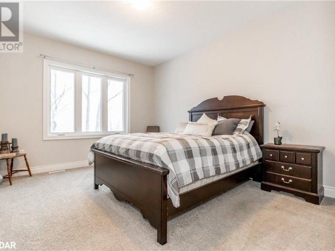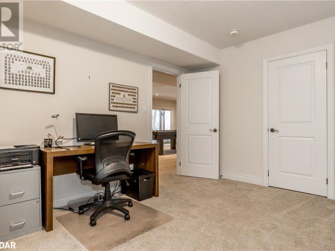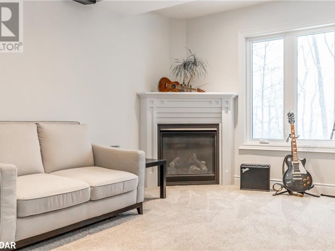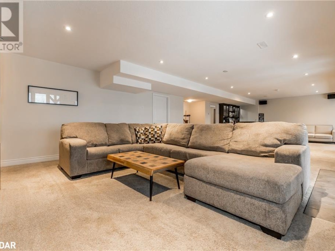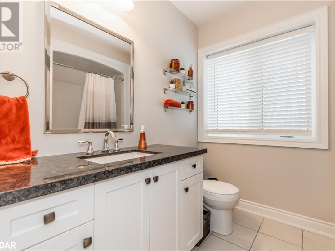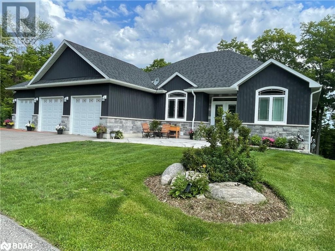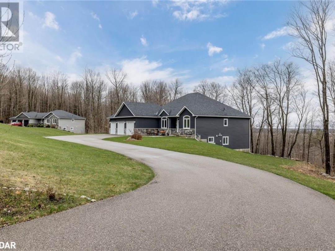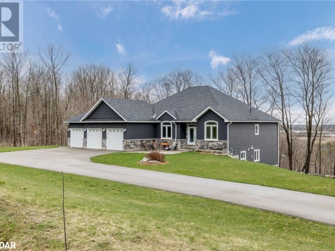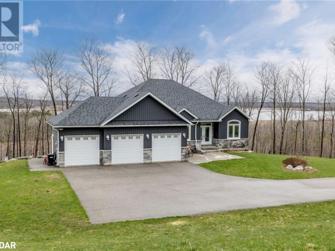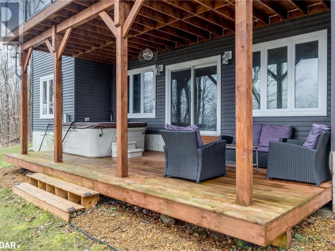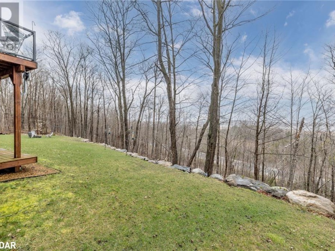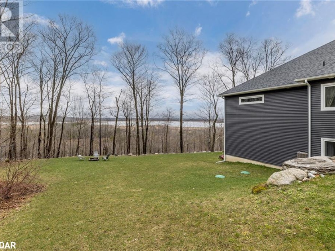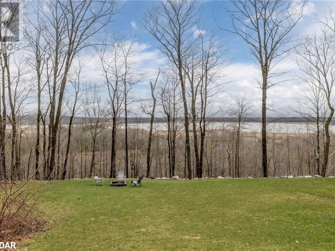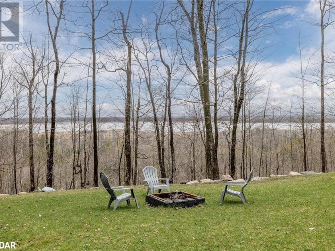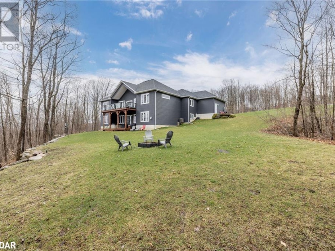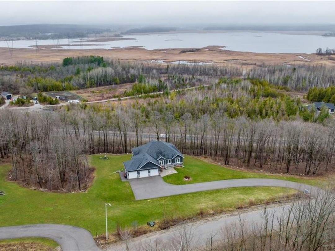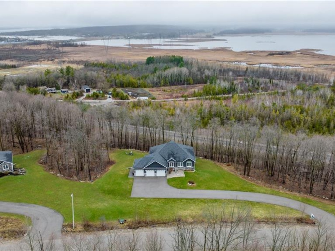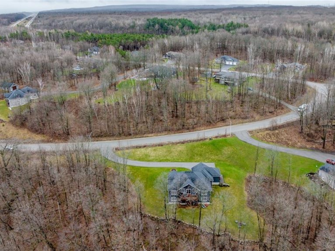Fully Finished Detached Bungalow Overlooking Matchedash Bay on this 3.228 Acre property, perfectly situated to enjoy Incredible Sunrises & Sunsets. This stunning home offers over 4,000 sq.ft of functional finished living space - 6 bedrooms, 3 full Baths - on both the main level and also via the fully finished basement with walk out. With space to entertain and room to grow, this home features large principal Rooms. Great Room and Dining Room feature 14'6 Vaulted Ceiling, Stone fireplace. Finished with tasteful neutral decor throughout, many updates, upgrades and high-end finishes such as Hardwood floors and granite counters. Primary Bedroom with extra Large windows and Walk out to rear deck - enjoy the full view of the treed property in all seasons - also features double walk in closets, privacy of spa-like Ensuite bath with an Extra Large Glass Shower & Double Sinks. 2 more large bedrooms, share the main bath - separated by pocket door entry for privacy. Convenience of Main floor Laundry and Inside Entry to the triple car Garage. Full, finished lower level offers a striking bar / sitting area with a multi-purpose rec room, 3 additional bedrooms (for a total of 6) and another full bath - this additional living space is perfect for a growing family, for extended family, for house guests or for entertaining. Lower level space offers possibilities for home gym or work-from-home office. Minutes from key amenities and commuter routes. Short drive to many Marinas, Skiing, Trails and Parks. Nearby communities of Coldwater, Midland & Orillia offer many opportunities for shopping, dining, entertainment and recreation. Welcome Home! (id:20829)
This listing of a Single Family property For sale is courtesy of Steve Knowles from RE/MAX Hallmark Chay Realty Brokerage
