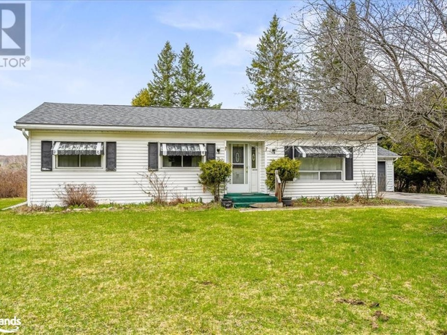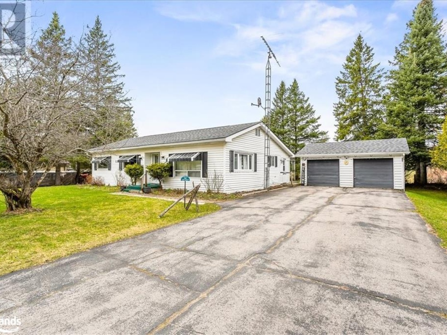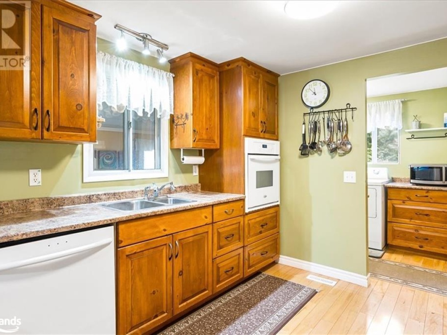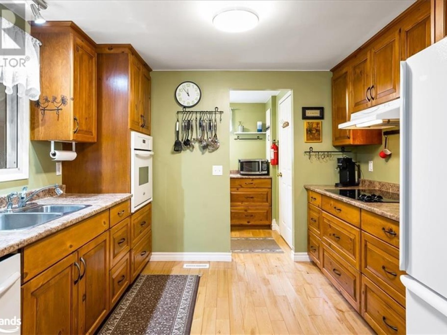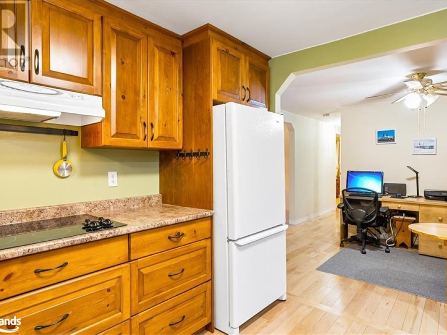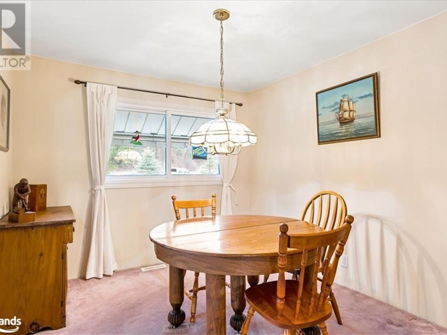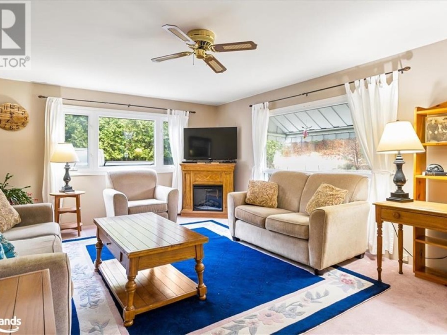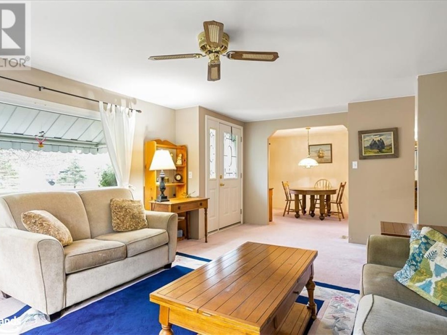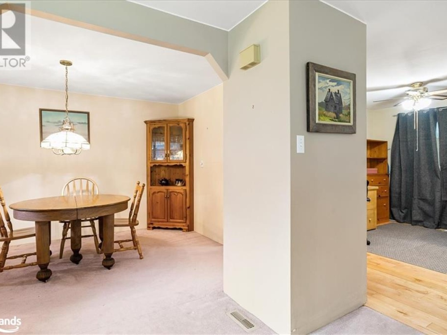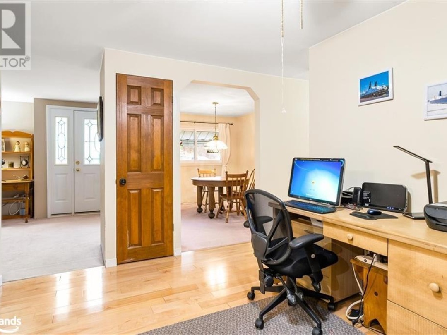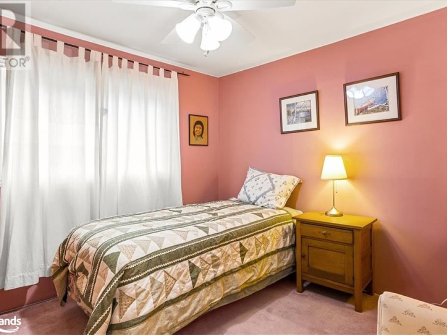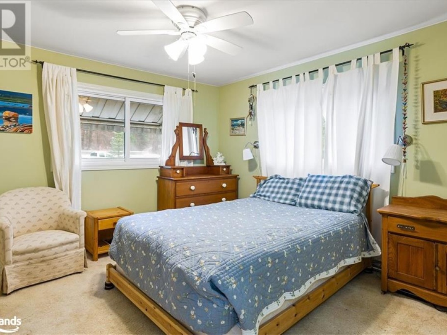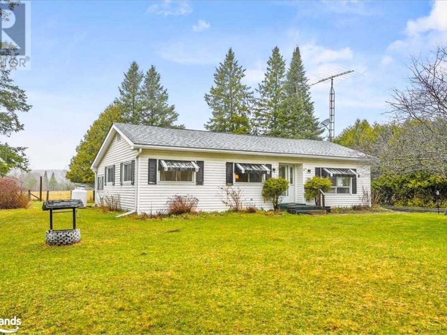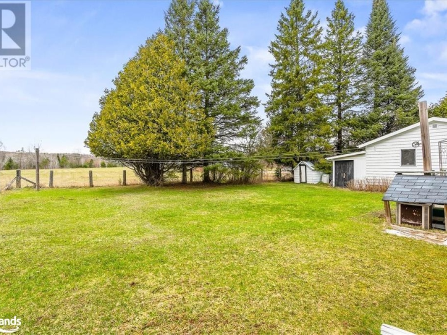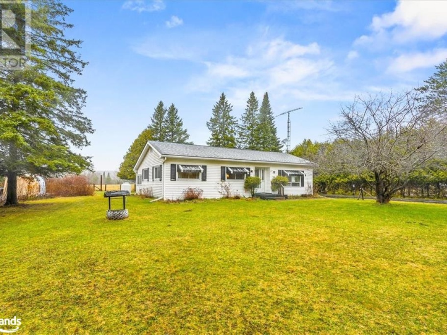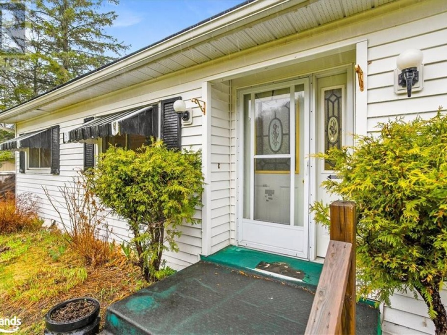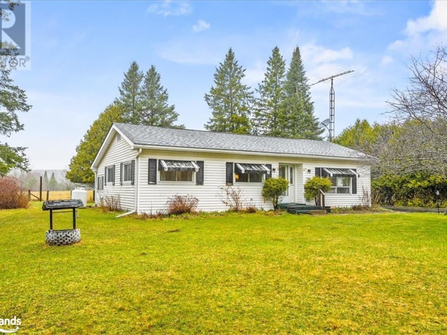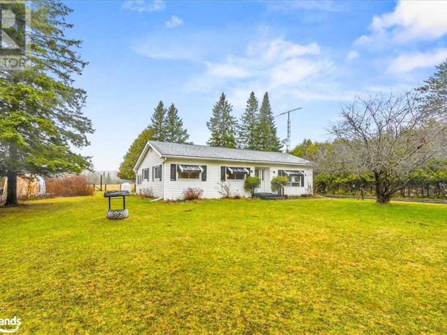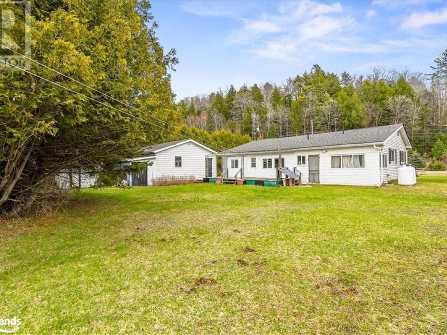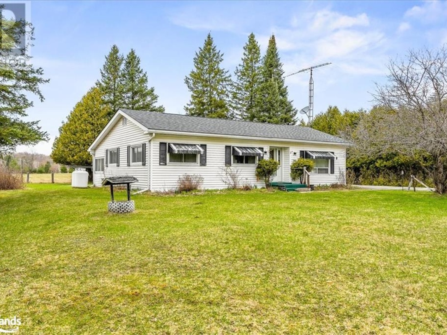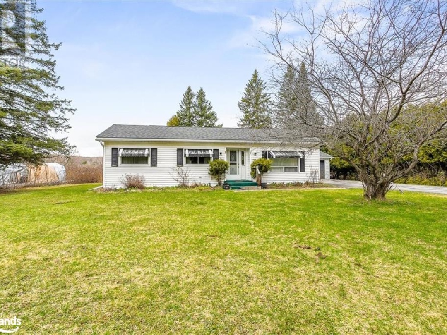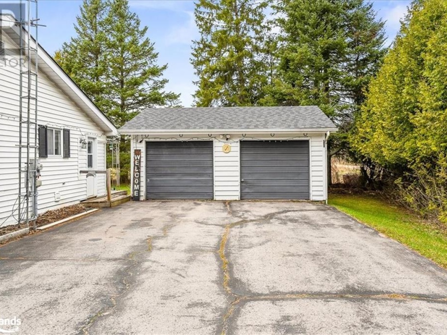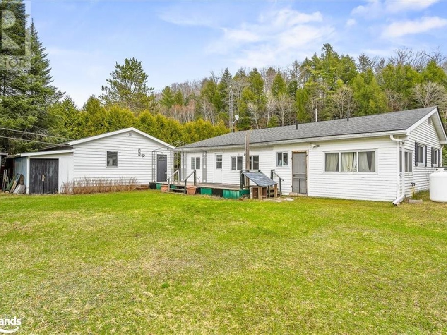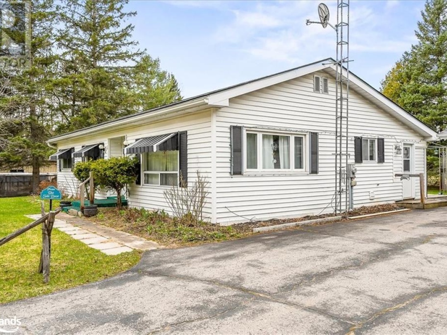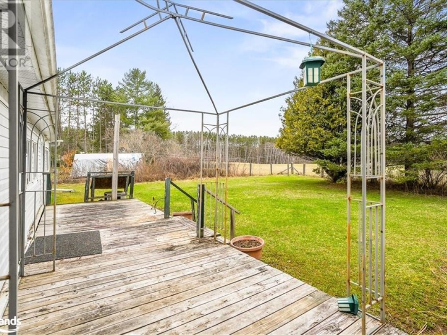1265 County Road 21, Minden
Property Overview - Modular For sale
| Price | $ 435 000 | On the Market | 11 days |
|---|---|---|---|
| MLS® # | 40572767 | Type | Modular |
| Bedrooms | 2 Bed | Bathrooms | 1 Bath |
| Postal Code | K0M2K0 | ||
| Street | COUNTY ROAD 21 | Town/Area | Minden |
| Property Size | under 1/2 acre | Building Size | 1050 ft2 |
Nestled in a charming setting, this easy-to-maintain 2-bedroom home exudes warmth and comfort. The galley kitchen, with built-in appliances, seamlessly transitions into a charming breakfast nook that doubles as a workspace. A harmonious blend of dining and living areas creates an inviting ambiance, ideal for both daily life and hosting guests. The 4-piece bath showcases an 'Air Tub' for the ultimate in relaxation. Step into the three-season sunroom to unwind with a good book,or venture out to the generous sized backyard that is perfect for cultivating gardens or basking in nature's embrace. A detached oversized 2-car garage offers ample storage alongside convenient parking options on the paved driveway. Main-floor laundry facilities bring ease to chores, leaving more time to savor nearby attractions like shopping centers, golf courses, and leisurely strolls through this vibrant community. And when it's time for indulgence or celebration, rest assured that moments are sweeter with a scoop of Kawartha Dairy Ice Cream just minutes away â because every day deserves a touch of luxury within your personal sanctuary of peace. (id:20829)
| Size Total | under 1/2 acre |
|---|---|
| Size Frontage | 144 |
| Ownership Type | Freehold |
| Sewer | Septic System |
| Zoning Description | RU |
Building Details
| Type | Modular |
|---|---|
| Stories | 1 |
| Property Type | Single Family |
| Bathrooms Total | 1 |
| Bedrooms Above Ground | 2 |
| Bedrooms Total | 2 |
| Architectural Style | Bungalow |
| Cooling Type | Central air conditioning |
| Exterior Finish | Vinyl siding |
| Foundation Type | Block |
| Heating Fuel | Propane |
| Heating Type | Forced air |
| Size Interior | 1050 ft2 |
| Utility Water | Drilled Well |
Rooms
| Main level | Primary Bedroom | 11'4'' x 10'8'' |
|---|---|---|
| Foyer | 5'0'' x 7'0'' | |
| Other | 7'0'' x 6'3'' | |
| Utility room | 7'0'' x 11'0'' | |
| Sunroom | 25'4'' x 7'7'' | |
| Mud room | 6'3'' x 7'7'' | |
| Office | 9'0'' x 11'10'' | |
| Bedroom | 10'2'' x 8'5'' | |
| 4pc Bathroom | 8'5'' x 7'8'' | |
| Living room | 15'6'' x 13'1'' | |
| Dining room | 9'0'' x 11'6'' | |
| Kitchen | 9'0'' x 11'0'' |
This listing of a Single Family property For sale is courtesy of Karen Nimigon from Century 21 Granite Realty Group Inc Brokerage Haliburton Unit 202
