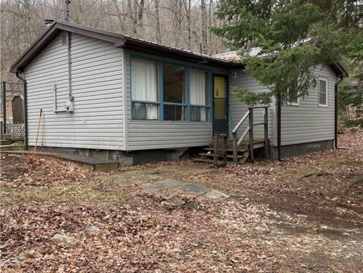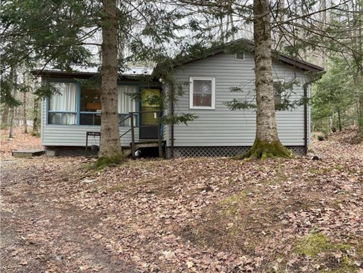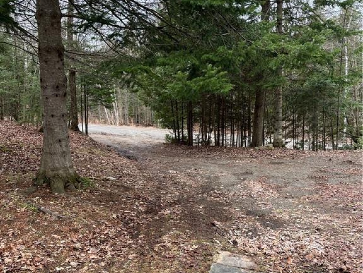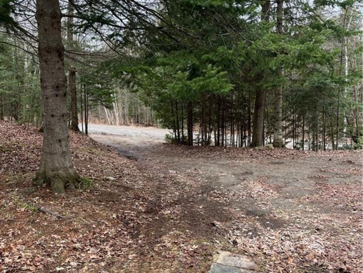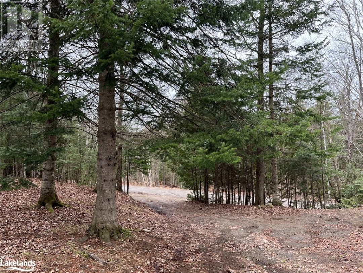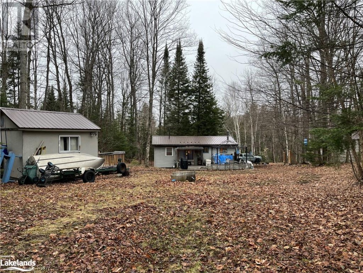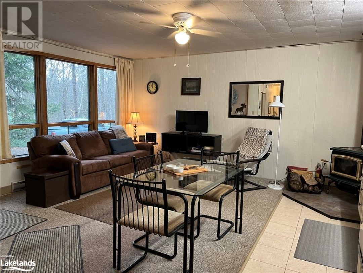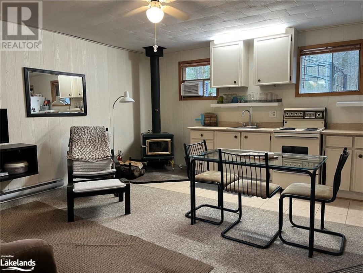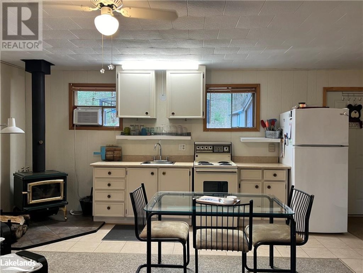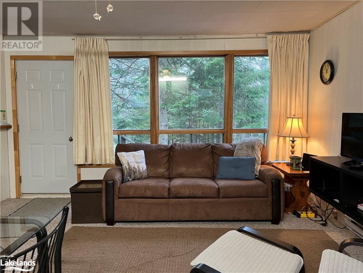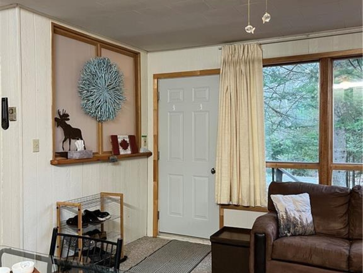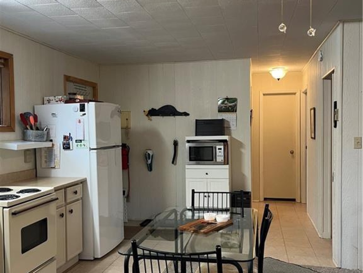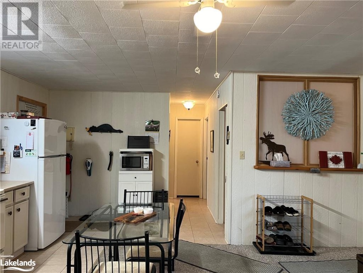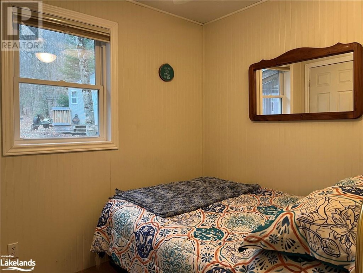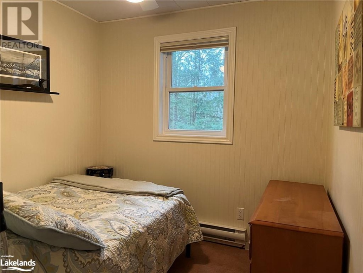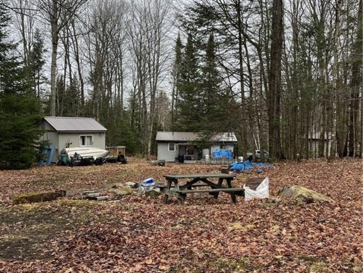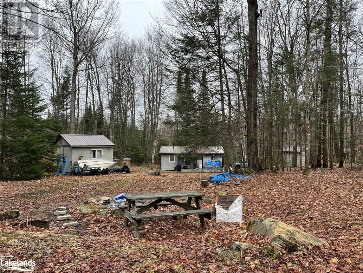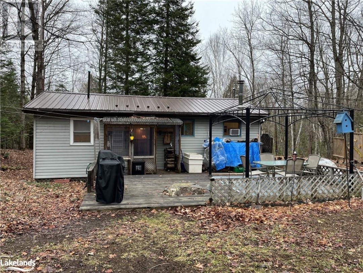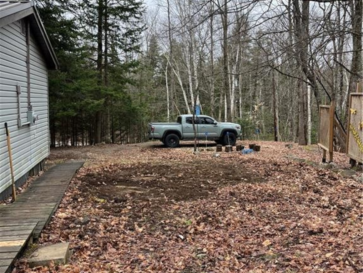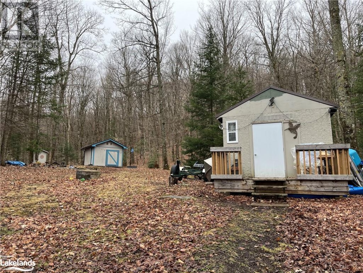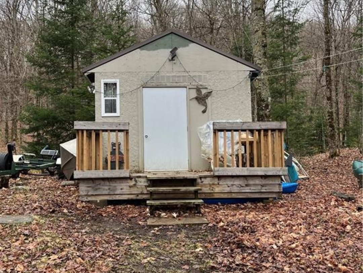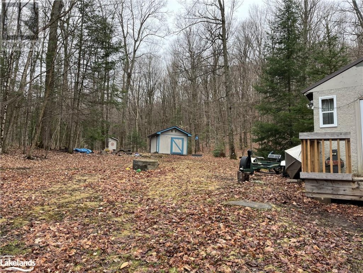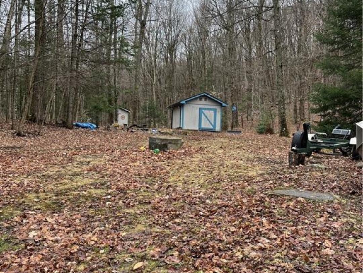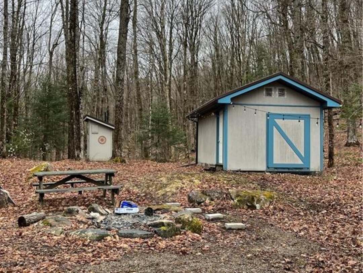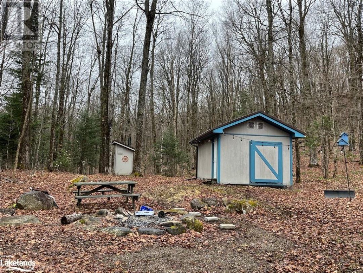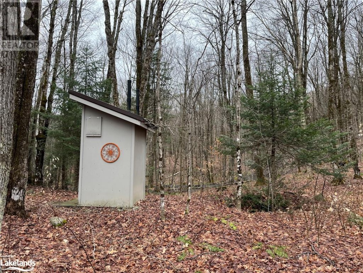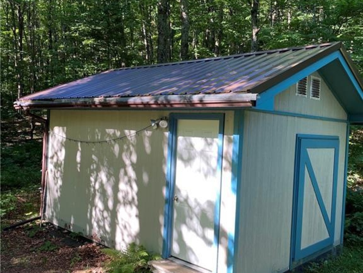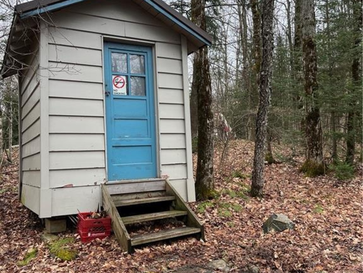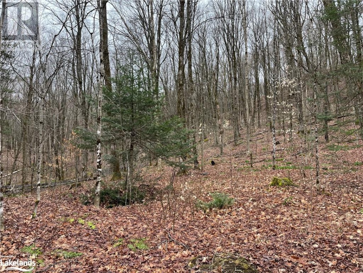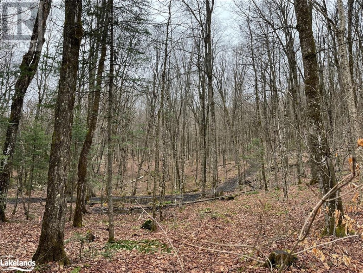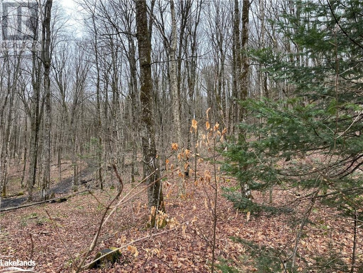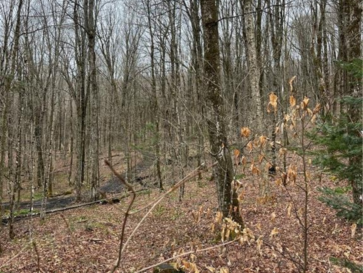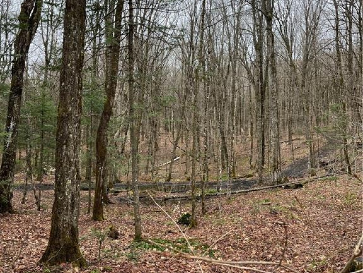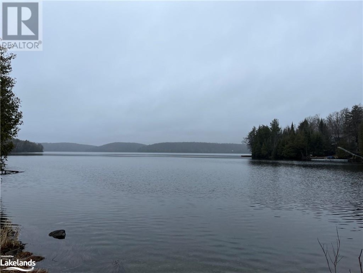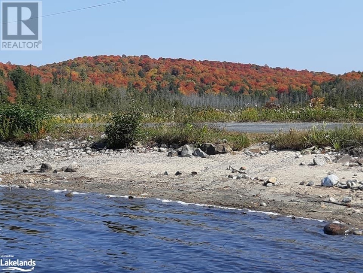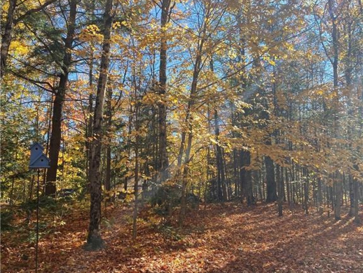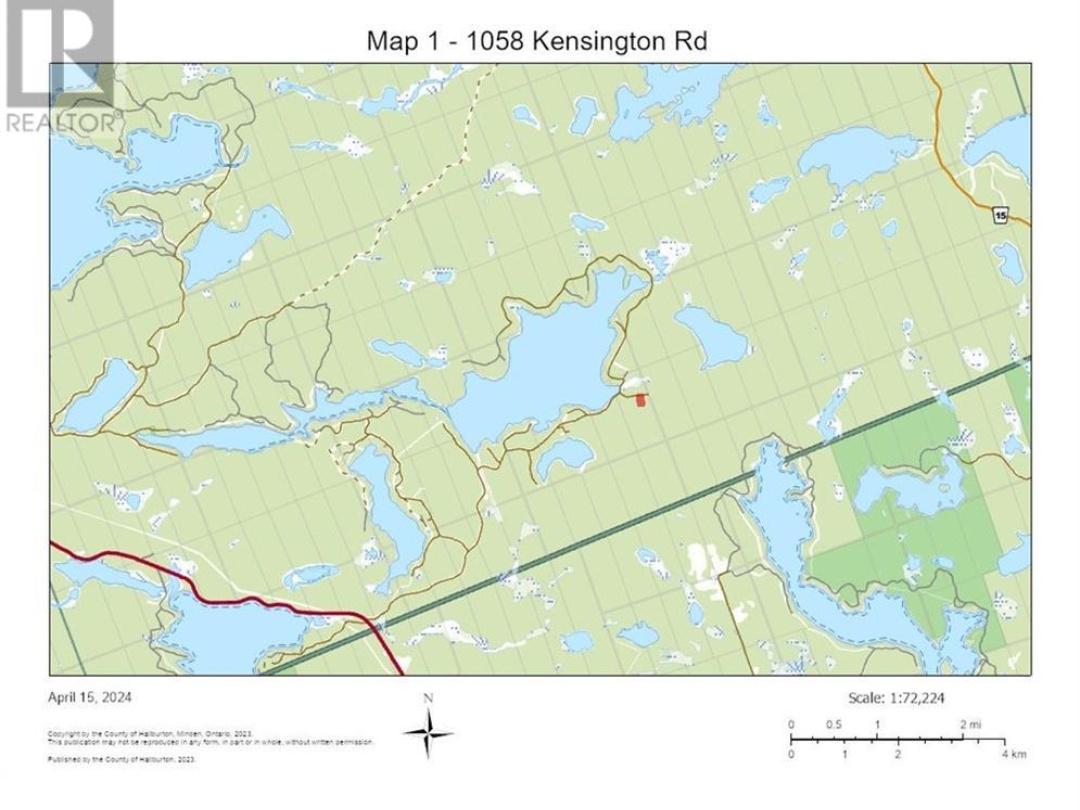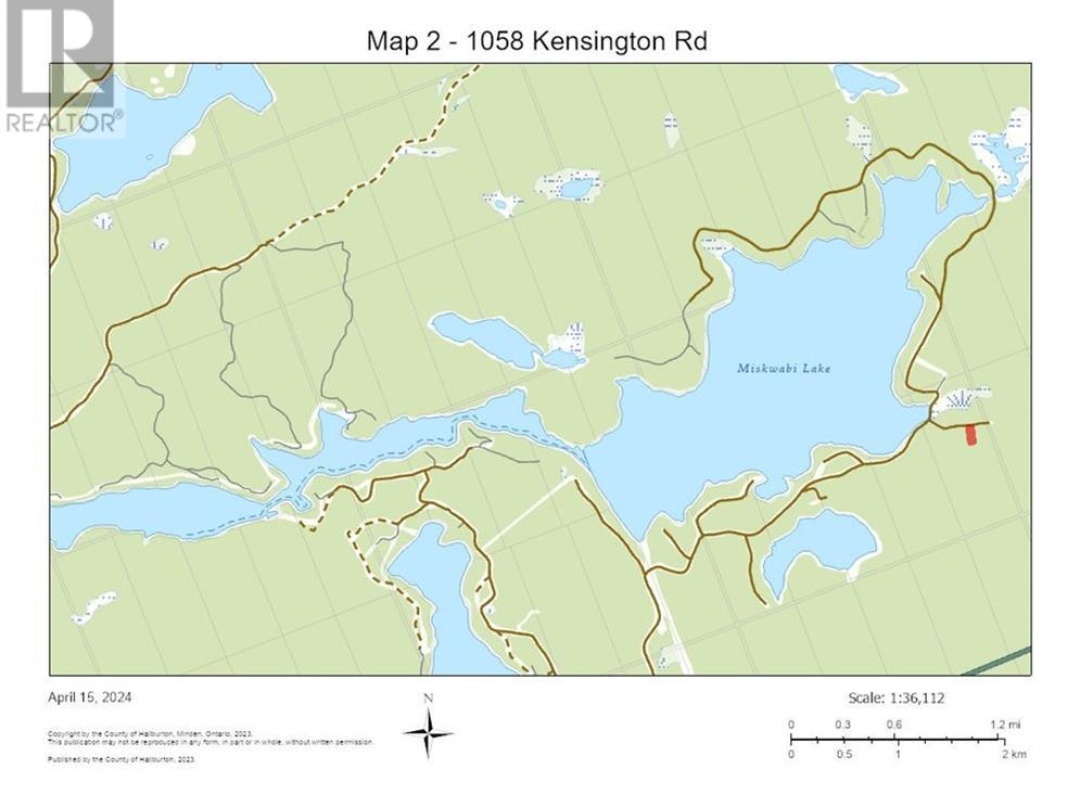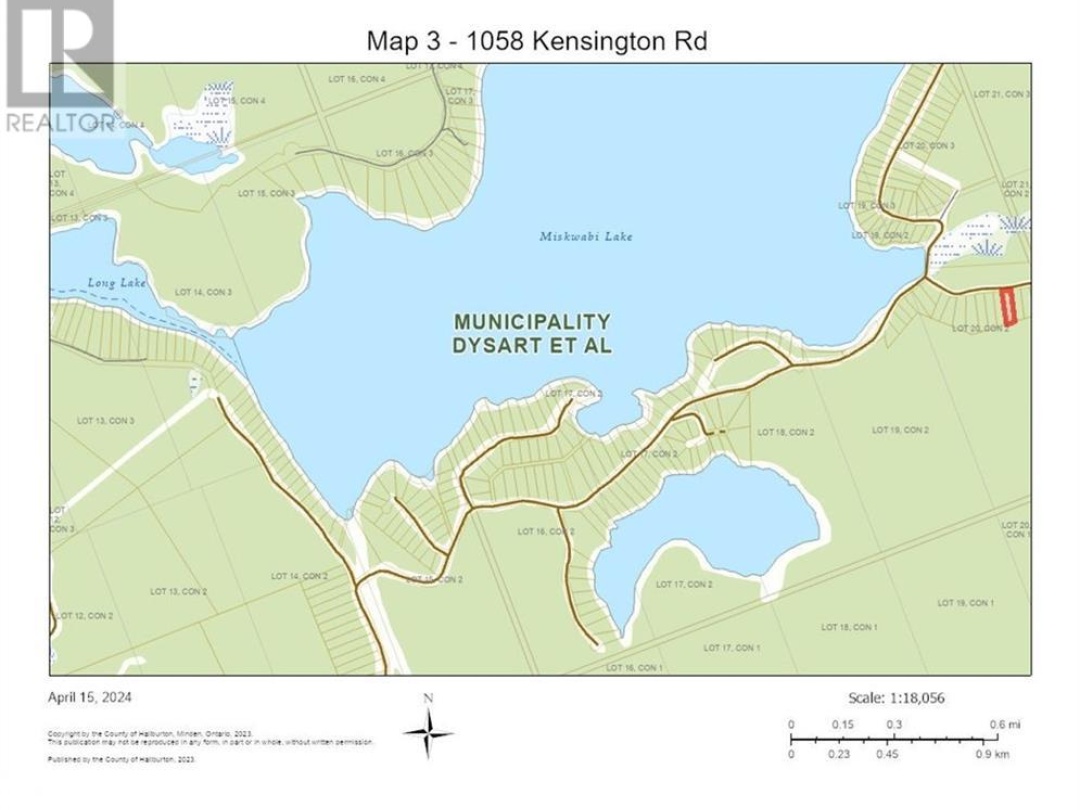1058 Kensington Road, Haliburton
Property Overview - House For sale
| Price | $ 399 900 | On the Market | 2 days |
|---|---|---|---|
| MLS® # | 40573641 | Type | House |
| Bedrooms | 2 Bed | Bathrooms | 1 Bath |
| Postal Code | K0M1S0 | ||
| Street | KENSINGTON | Town/Area | Haliburton |
| Property Size | 0.819 ac|1/2 - 1.99 acres | Building Size | 678 ft2 |
Charming cottage surrounded by mature trees & nature with public access to beautiful Miskwabi Lake (part of a 2 lake chain) only minutes away. On a year-round road, this cottage offers 2 bedrooms plus a den, 4 piece bath and a cozy âgreatroomâ with a woodstove that comfortably heats the entire cottage. The large lot offers a spacious drive-thru storage shed, two further sheds and a functioning well maintained outhouse â all with metal roofs. Step outside to a great patio area with a gazebo. This is the perfect space to gather for dinners/events with friends & family, while enjoying many activities on the open lot. Head down to the lake for hours of water fun in the shallow entry public beach area or launch your boat nearby for a day of watersports, fishing or just cruising this popular 2 lake chain (Miskwabi & Long Lake). Enjoy bonfires with family & friends at the large firepit! Perfect venue for roasting marshmellows, hot dogs or gathering for a sing-song and enjoying the peaceful country. The cottage backs onto acres of forest, including access to trails. Excellent for hiking, snowshoeing etc. Ideal location for all seasons! ADDITIONAL NOTES: 2020: Steel roofs added to all buildings; 2022: Storage shed insulated etc; 2023: New roof on gazebo, septic pumped & changed plumbing from copper to pex pipe; 2024: UV System installed. (id:20829)
| Size Total | 0.819 ac|1/2 - 1.99 acres |
|---|---|
| Size Frontage | 100 |
| Lot size | 0.819 |
| Ownership Type | Freehold |
| Sewer | Septic System |
| Zoning Description | SR2 |
Building Details
| Type | House |
|---|---|
| Stories | 1 |
| Property Type | Single Family |
| Bathrooms Total | 1 |
| Bedrooms Above Ground | 2 |
| Bedrooms Total | 2 |
| Architectural Style | Bungalow |
| Cooling Type | None |
| Exterior Finish | Vinyl siding |
| Fireplace Fuel | Wood |
| Fireplace Type | Stove |
| Heating Type | Baseboard heaters, Stove |
| Size Interior | 678 ft2 |
| Utility Water | Dug Well |
Rooms
| Main level | Den | 7'4'' x 8'1'' |
|---|---|---|
| Bedroom | 9'0'' x 8'4'' | |
| Bedroom | 10'3'' x 7'5'' | |
| 4pc Bathroom | Measurements not available | |
| Kitchen | 17'3'' x 18'0'' | |
| Den | 7'4'' x 8'1'' | |
| Bedroom | 9'0'' x 8'4'' | |
| Bedroom | 10'3'' x 7'5'' | |
| 4pc Bathroom | Measurements not available | |
| Kitchen | 17'3'' x 18'0'' |
This listing of a Single Family property For sale is courtesy of Mark Dennys from Century 21 Granite Realty Group Inc Brokerage Haliburton Unit 202
