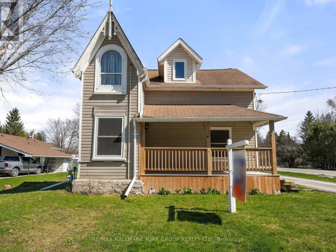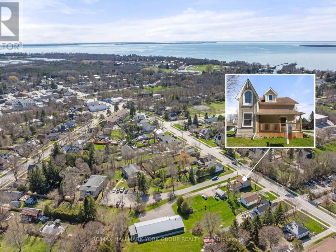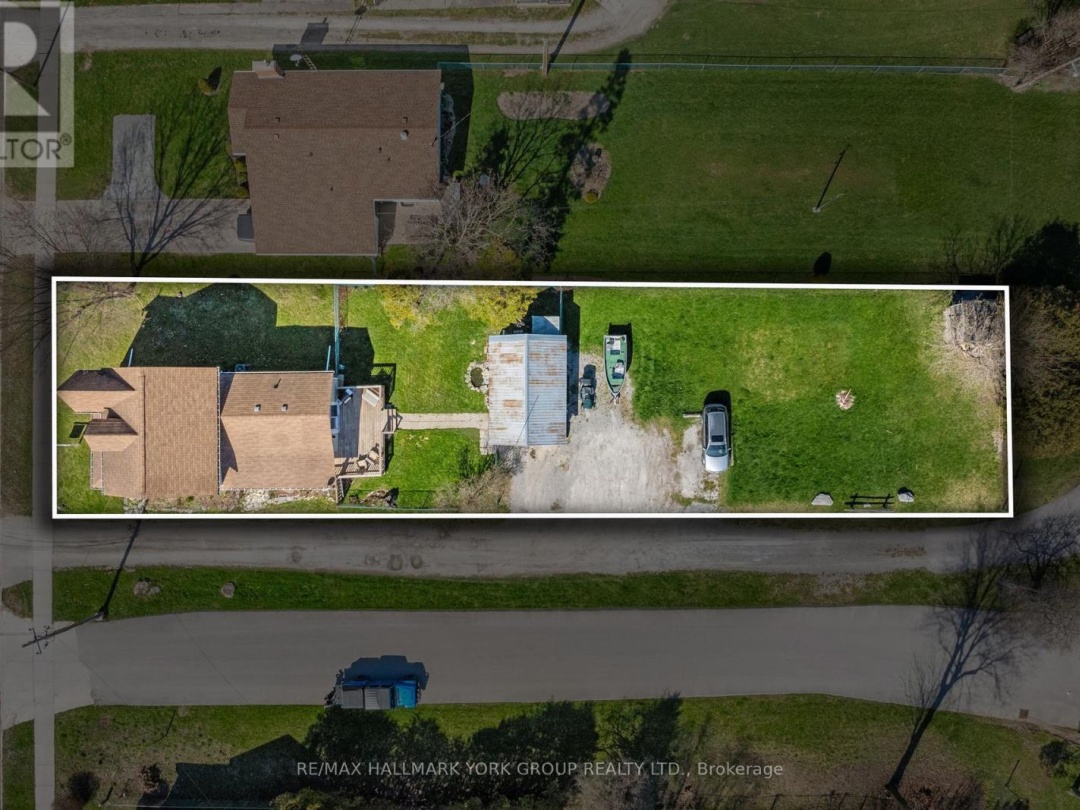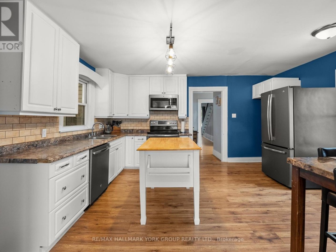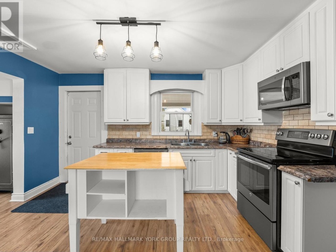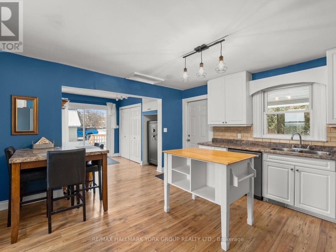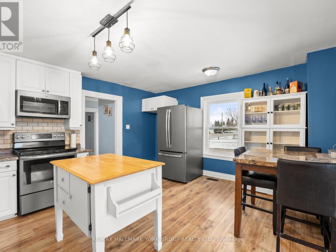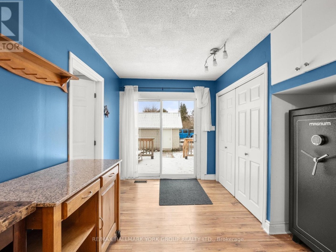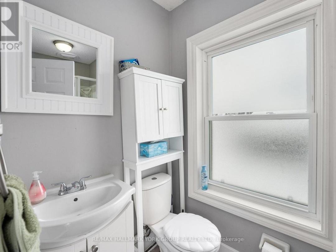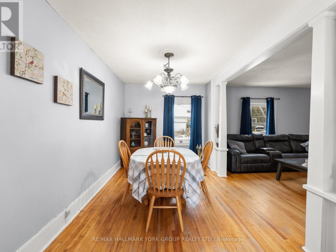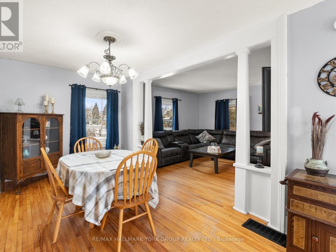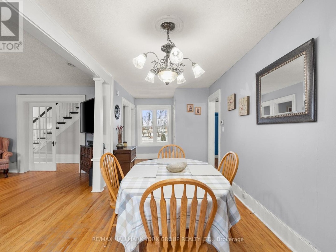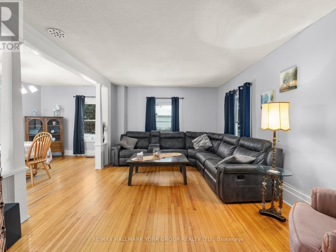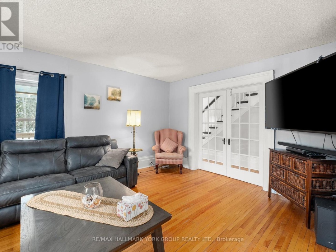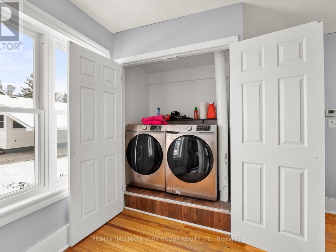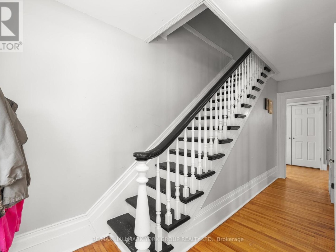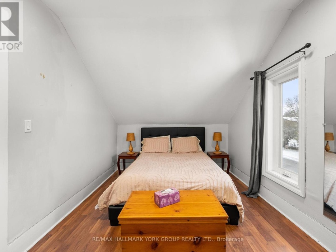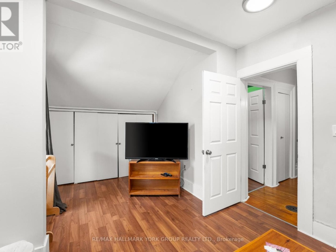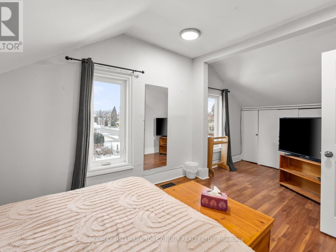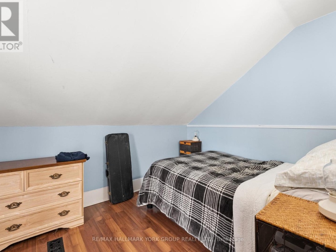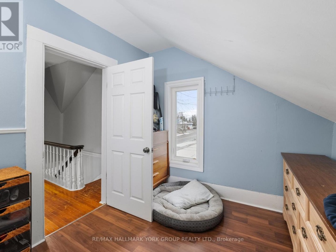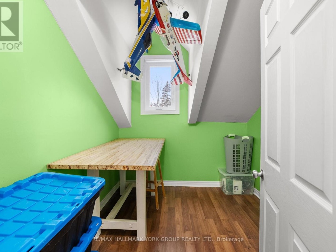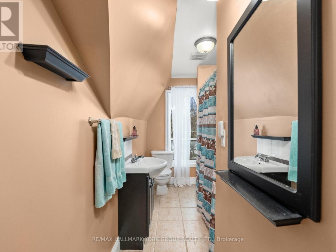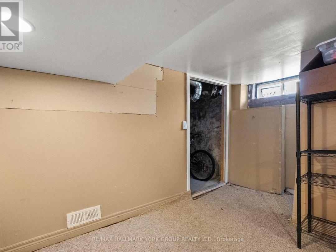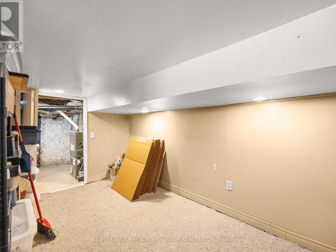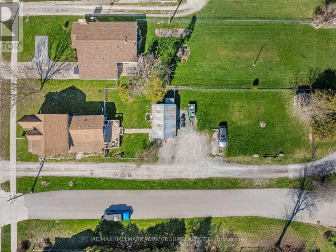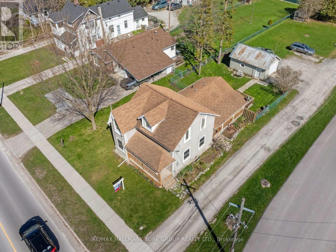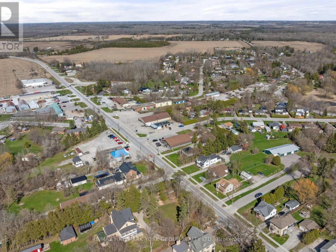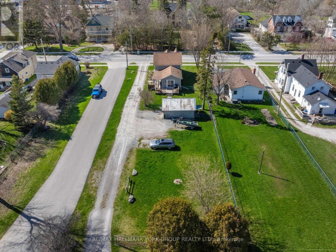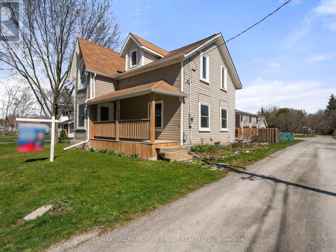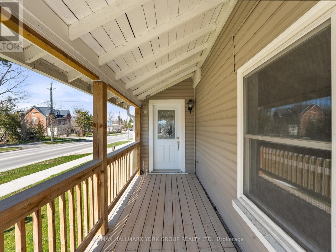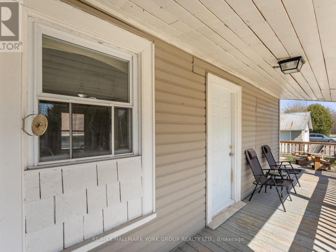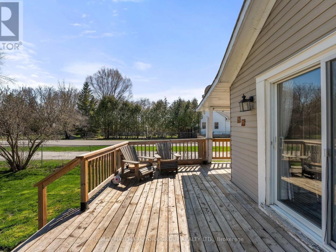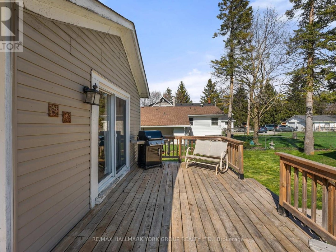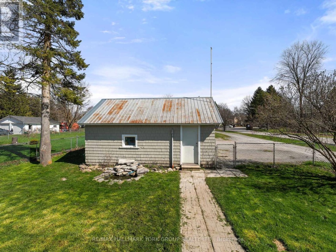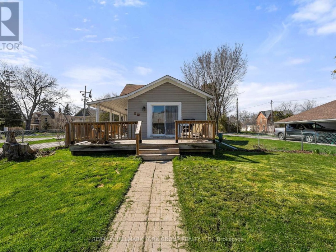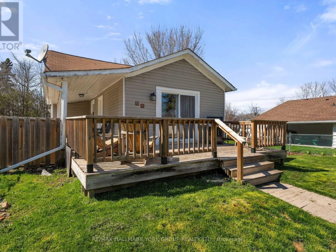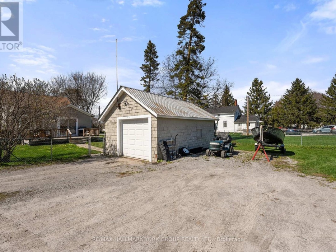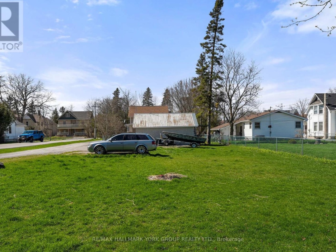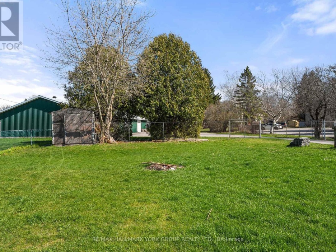397 Mara Road, Brock
Property Overview - House For sale
| Price | $ 649 900 | On the Market | 3 days |
|---|---|---|---|
| MLS® # | N8245294 | Type | House |
| Bedrooms | 3 Bed | Bathrooms | 2 Bath |
| Postal Code | L0K1A0 | ||
| Street | Mara | Town/Area | Brock |
| Property Size | 50 x 218 FT|under 1/2 acre | Building Size | 0 ft2 |
Welcome To A Truly Idyllic Family Home In The Heart Of Beaverton, Where Comfort, Convenience, And Community Converge. This Charming Residence, Boasting 3 Bedrooms And 2 Bathrooms, Is Perfectly Situated In A Family-Oriented Neighbourhood, Offering A Peaceful Retreat Within Close Reach Of Lake Simcoe, Local Shops, And Delightful Restaurants. As You Step Onto The Property, You'll Be Greeted By The Expansive 50x218 Foot Lot, Providing Ample Space For Outdoor Activities And Gardening. The Detached 1-Car Garage Adds A Touch Of Convenience, Offering Both Shelter For Your Vehicle And Additional Storage Space. Step Inside And Discover A Home Designed To Embrace Natural Light. Abundant Windows Throughout Create A Bright And Inviting Atmosphere, Enhancing The Warmth Of The Living Spaces. The Functional Layout Of Three Bedrooms And Two Bathrooms Ensures A Comfortable And Practical Living Experience, Ideal For A Growing Family Or Those Who Love To Entertain.Book Your Private Showing Today! (id:20829)
| Size Total | 50 x 218 FT|under 1/2 acre |
|---|---|
| Lot size | 50 x 218 FT |
| Ownership Type | Freehold |
| Sewer | Sanitary sewer |
Building Details
| Type | House |
|---|---|
| Stories | 2 |
| Property Type | Single Family |
| Bathrooms Total | 2 |
| Bedrooms Above Ground | 3 |
| Bedrooms Total | 3 |
| Cooling Type | Central air conditioning |
| Exterior Finish | Vinyl siding |
| Foundation Type | Concrete |
| Heating Fuel | Natural gas |
| Heating Type | Forced air |
| Size Interior | 0 ft2 |
| Utility Water | Municipal water |
Rooms
| Main level | Living room | 5.13 m x 3.8 m |
|---|---|---|
| Dining room | 7.14 m x 2.62 m | |
| Kitchen | 7.13 m x 4.86 m | |
| Primary Bedroom | 5.74 m x 3.07 m | |
| Foyer | 5.43 m x 1.88 m | |
| Living room | 5.13 m x 3.8 m | |
| Dining room | 7.14 m x 2.62 m | |
| Kitchen | 7.13 m x 4.86 m | |
| Primary Bedroom | 5.74 m x 3.07 m | |
| Foyer | 5.43 m x 1.88 m | |
| Second level | Bedroom 2 | 3.97 m x 2.64 m |
| Bedroom 3 | 2.58 m x 2.5 m | |
| Bedroom 2 | 3.97 m x 2.64 m | |
| Bedroom 3 | 2.58 m x 2.5 m |
This listing of a Single Family property For sale is courtesy of Steven Sarasin from Remax Hallmark York Group Realty Ltd
