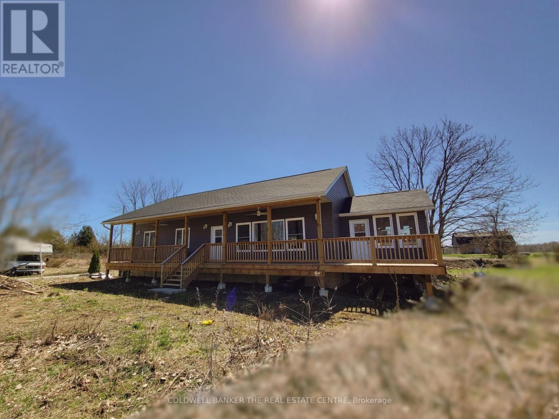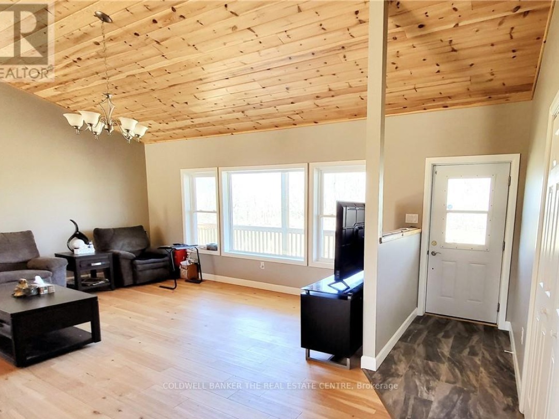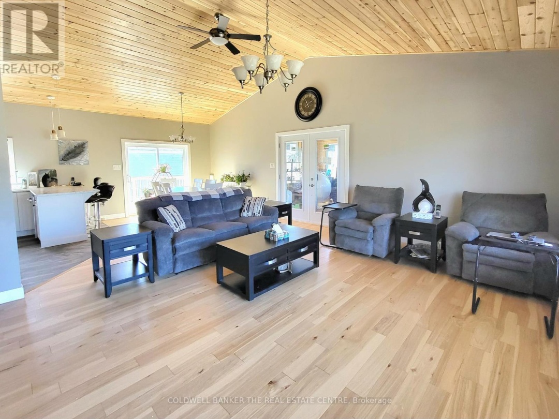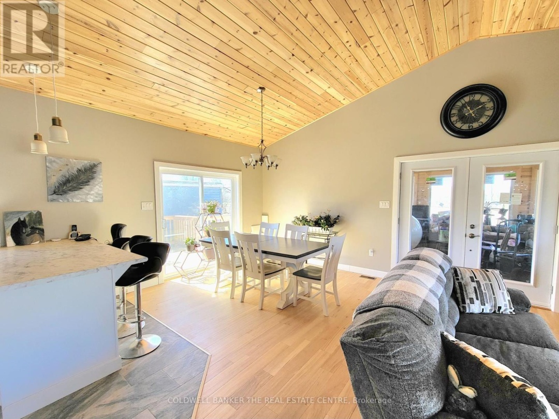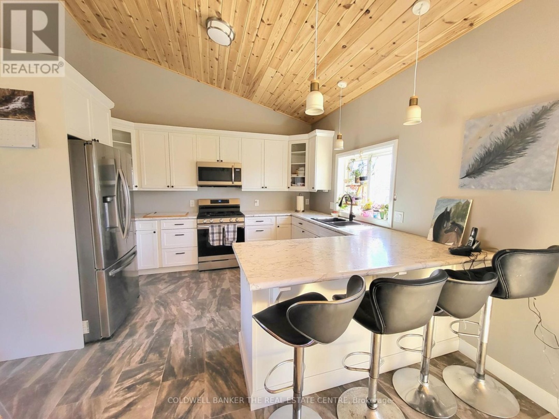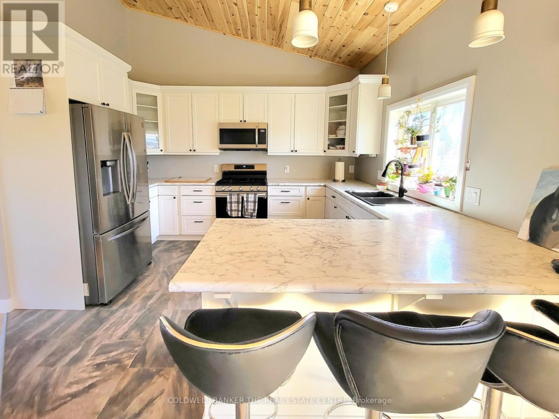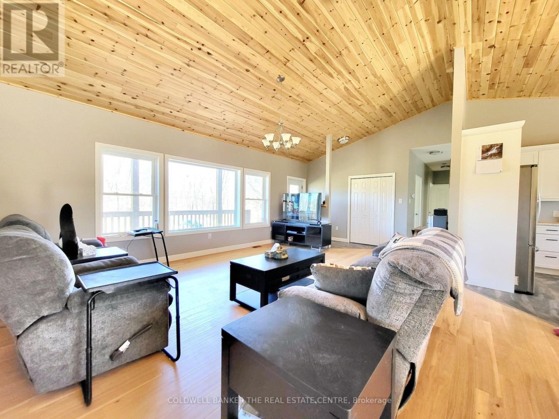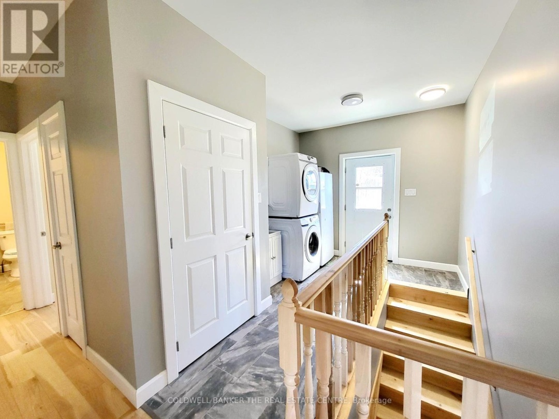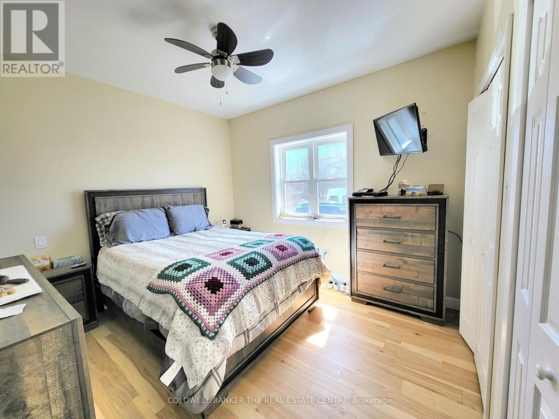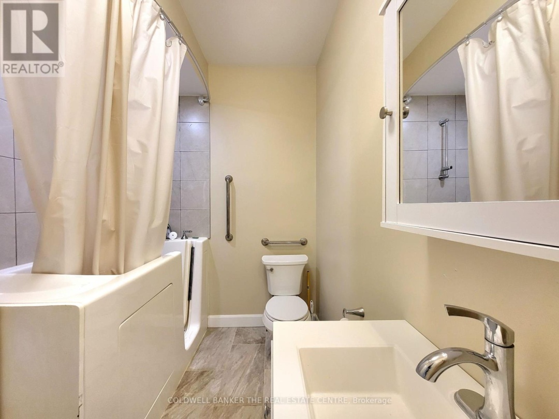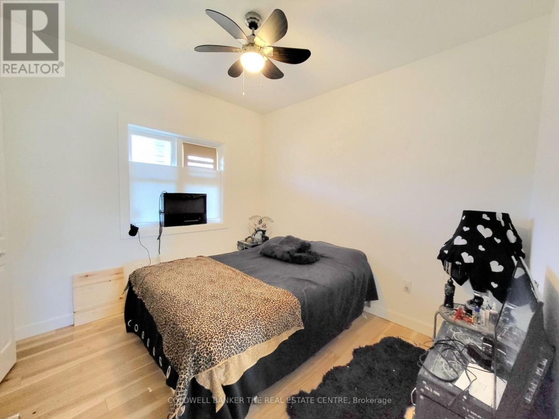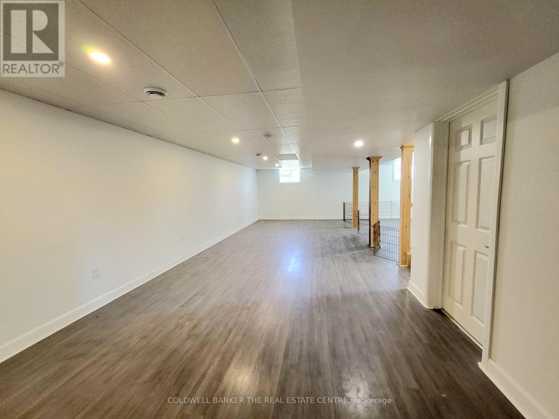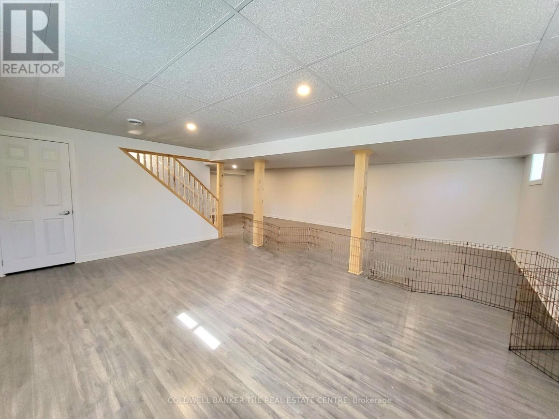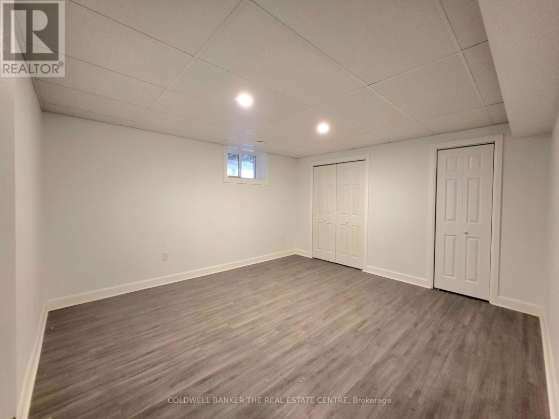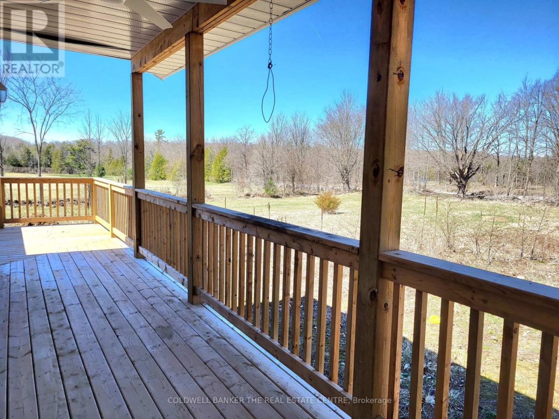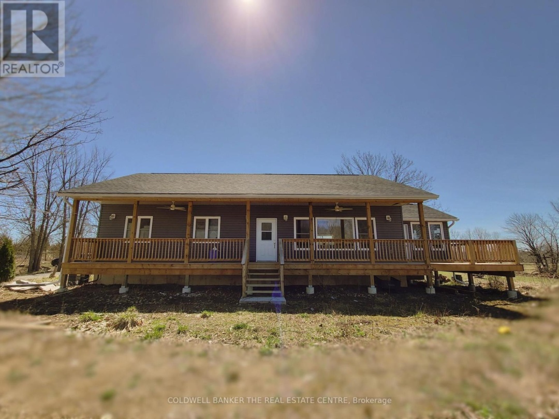157 Hilton's Point Road, Kawartha Lakes
Property Overview - House For sale
| Price | $ 619 000 | On the Market | 0 days |
|---|---|---|---|
| MLS® # | X8244836 | Type | House |
| Bedrooms | 4 Bed | Bathrooms | 2 Bath |
| Postal Code | K0M2L0 | ||
| Street | Hilton's Point | Town/Area | Kawartha Lakes |
| Property Size | 211.5 x 251.9 FT|1/2 - 1.99 acres | Building Size | 0 ft2 |
Built in 2022 - there's lots to love about this raised bungalow nestled in Norland Ontario. This sweet home on 1 acre is sure to tick boxes! Starting with the open concept great room finished with warm vaulted ceilings, generous sized windows with open field views, to the 3 season sunroom! There are 3 perfectly sized bedrooms with 9ft ceilings, more large windows and ample closets. 2 tastefully finished bathrooms on each level and the main level bath features an accessible walk-in shower. The kitchen is delightfully in it's place - the heart of the home - with lots of storage and new appliances such as; Fridge, Gas Stove, Microwave Range, dishwasher - not to mention stackable washer/dryer. The basement is fully finished and ready to be filled with memories, hobbies or more family. This space offers one very large rec room, 4 piece bath, bedroom with more ample closets and a furnace/storage room. Other features include; accessibility ramp, covered front porch, main floor laundry, 9ft ceilings, practically everything is new! Satellite internet available. Property taxes: $1697 (2023) (id:20829)
| Size Total | 211.5 x 251.9 FT|1/2 - 1.99 acres |
|---|---|
| Lot size | 211.5 x 251.9 FT |
| Ownership Type | Freehold |
| Sewer | Septic System |
Building Details
| Type | House |
|---|---|
| Stories | 1 |
| Property Type | Single Family |
| Bathrooms Total | 2 |
| Bedrooms Above Ground | 3 |
| Bedrooms Below Ground | 1 |
| Bedrooms Total | 4 |
| Architectural Style | Raised bungalow |
| Cooling Type | Central air conditioning, Ventilation system |
| Exterior Finish | Vinyl siding |
| Foundation Type | Poured Concrete |
| Heating Fuel | Propane |
| Heating Type | Forced air |
| Size Interior | 0 ft2 |
Rooms
| Basement | Bathroom | 3.05 m x 1.83 m |
|---|---|---|
| Bedroom | 3.96 m x 3.66 m | |
| Bathroom | 3.05 m x 1.83 m | |
| Recreational, Games room | 10.06 m x 7.92 m | |
| Utility room | 3.66 m x 2.44 m | |
| Utility room | 3.66 m x 2.44 m | |
| Bedroom | 3.96 m x 3.66 m | |
| Bathroom | 3.05 m x 1.83 m | |
| Recreational, Games room | 10.06 m x 7.92 m | |
| Utility room | 3.66 m x 2.44 m | |
| Bedroom | 3.96 m x 3.66 m | |
| Bathroom | 3.05 m x 1.83 m | |
| Recreational, Games room | 10.06 m x 7.92 m | |
| Recreational, Games room | 10.06 m x 7.92 m | |
| Utility room | 3.66 m x 2.44 m | |
| Bedroom | 3.96 m x 3.66 m | |
| Main level | Bedroom | 3.05 m x 3.35 m |
| Sunroom | 3.66 m x 4.57 m | |
| Living room | 7.01 m x 4.27 m | |
| Kitchen | 6.71 m x 3.66 m | |
| Sunroom | 3.66 m x 4.57 m | |
| Bedroom | 3.35 m x 3.05 m | |
| Bedroom | 3.05 m x 3.35 m | |
| Kitchen | 6.71 m x 3.66 m | |
| Bathroom | 2.13 m x 1.83 m | |
| Bedroom | 3.05 m x 3.35 m | |
| Bedroom | 3.35 m x 3.05 m | |
| Bedroom | 3.05 m x 3.35 m | |
| Bathroom | 2.13 m x 1.83 m | |
| Living room | 7.01 m x 4.27 m | |
| Kitchen | 6.71 m x 3.66 m | |
| Living room | 7.01 m x 4.27 m | |
| Sunroom | 3.66 m x 4.57 m | |
| Bedroom | 3.05 m x 3.35 m | |
| Bedroom | 3.35 m x 3.05 m | |
| Bathroom | 2.13 m x 1.83 m | |
| Bedroom | 3.05 m x 3.35 m | |
| Bedroom | 3.35 m x 3.05 m | |
| Bedroom | 3.05 m x 3.35 m | |
| Sunroom | 3.66 m x 4.57 m | |
| Living room | 7.01 m x 4.27 m | |
| Kitchen | 6.71 m x 3.66 m | |
| Bedroom | 3.05 m x 3.35 m | |
| Bathroom | 2.13 m x 1.83 m |
This listing of a Single Family property For sale is courtesy of AMANDA MONGRAIN from COLDWELL BANKER THE REAL ESTATE CENTRE
