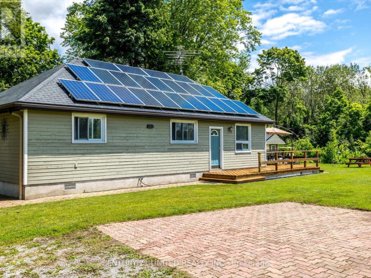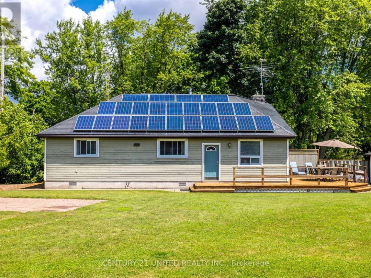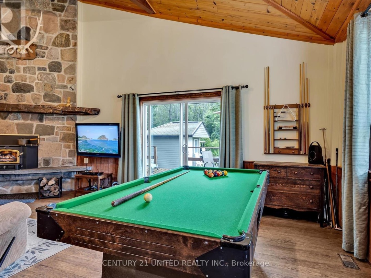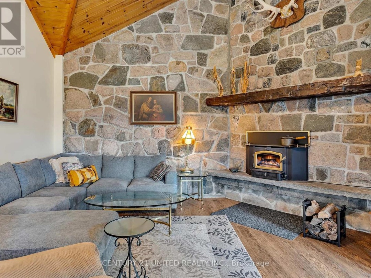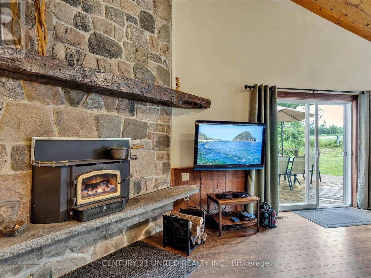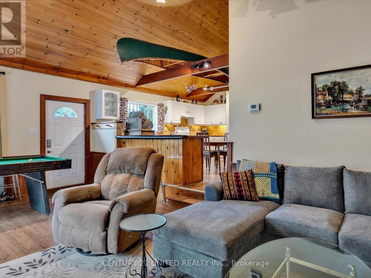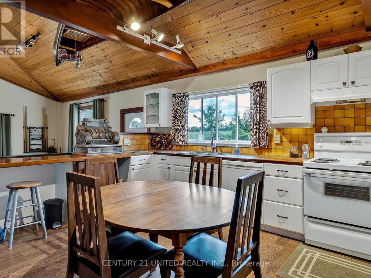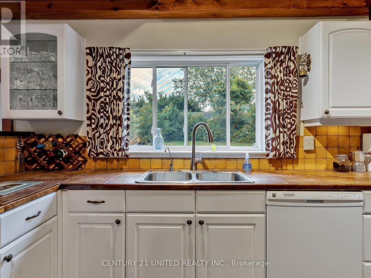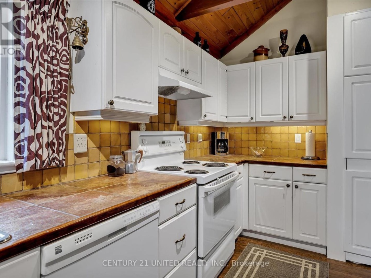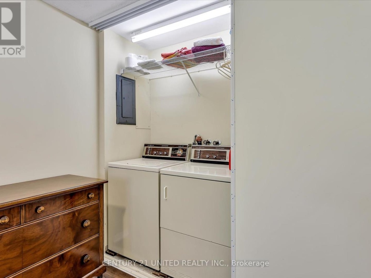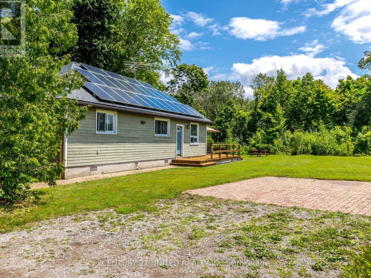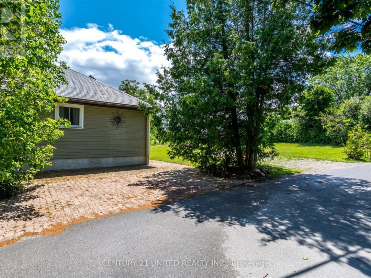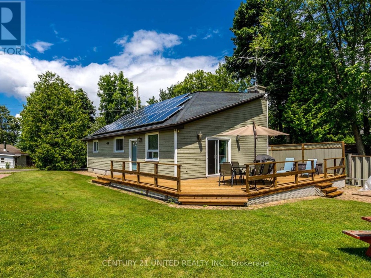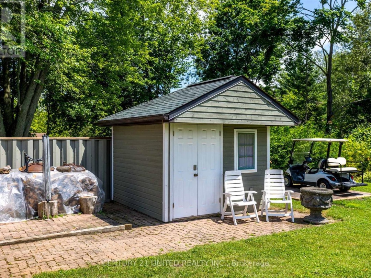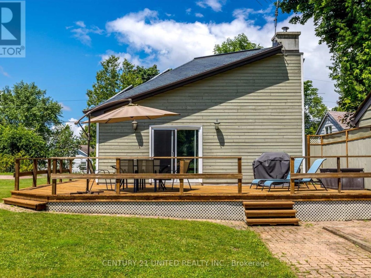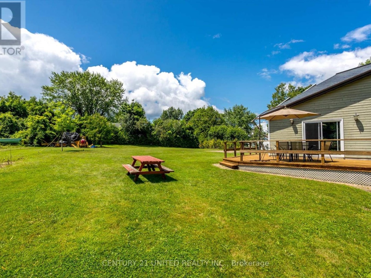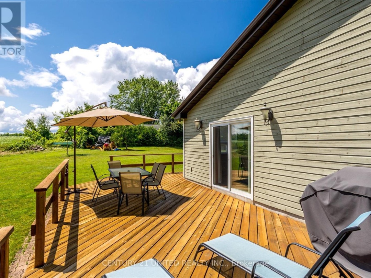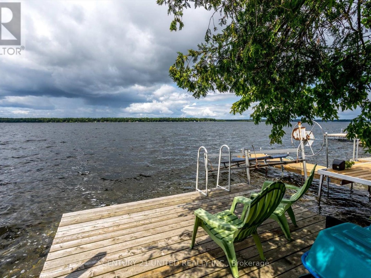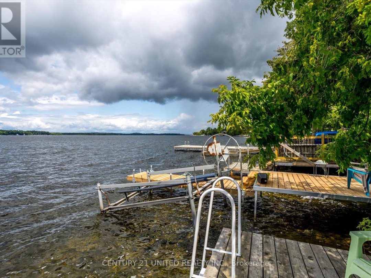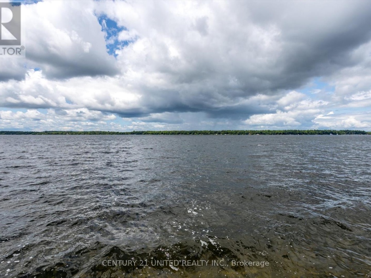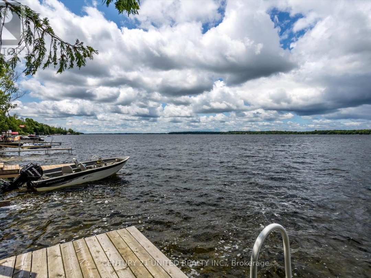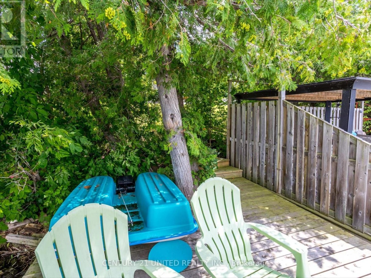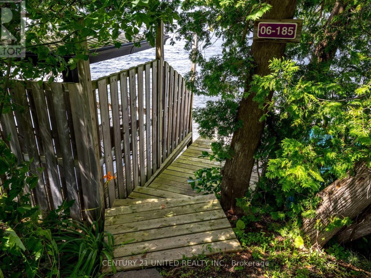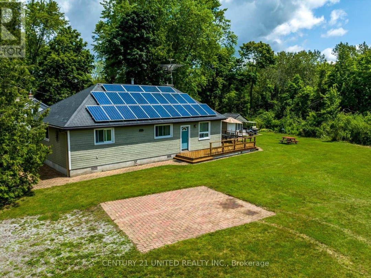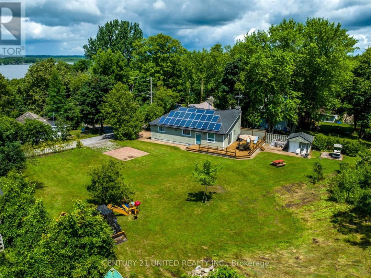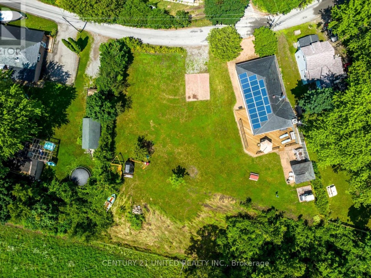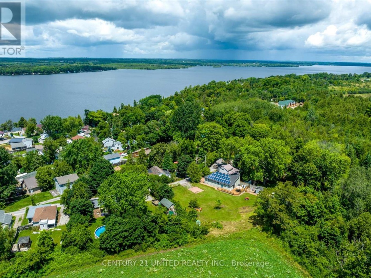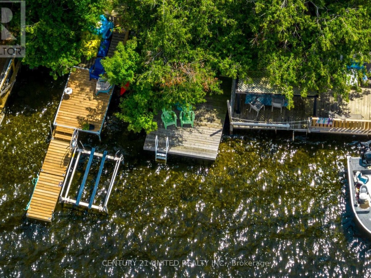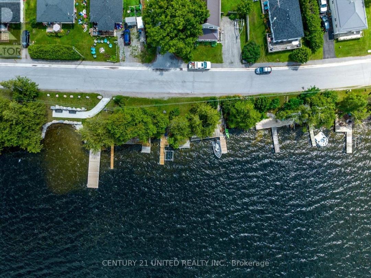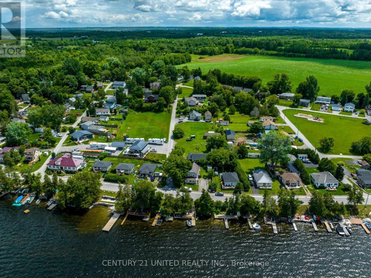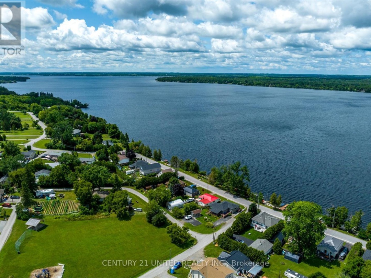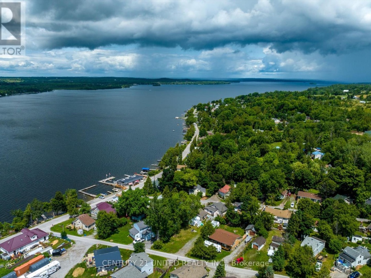33 Birchcliff Avenue, Kawartha Lakes
Property Overview - House For sale
| Price | $ 579 900 | On the Market | 0 days |
|---|---|---|---|
| MLS® # | X8240784 | Type | House |
| Bedrooms | 3 Bed | Bathrooms | 1 Bath |
| Postal Code | K0M1L0 | ||
| Street | Birchcliff | Town/Area | Kawartha Lakes |
| Property Size | 100 FT|under 1/2 acre | Building Size | 0 ft2 |
Unique opportunity to own one of the most desirable properties in Thurstonia! This 1135 sq ft bungalow is situated on a private lot at the top of the hill on Birchcliff Ave. Custom built, 1 owner, 4 season home or cottage with sunken living room, vaulted ceilings, and custom granite fireplace surround with airtight woodstove. Open concept layout with large eat-in kitchen including breakfast bar with walnut bar top. 3 bedrooms, 4 pc bath & main floor laundry. Ultimate privacy in this peaceful setting backing onto farm fields & offering a wrap around deck, shed/bunkie with electrical & a level lot (.27 of an acre)! Room for a garage & a pool if you so desired! Owned solar panels generate significant income annually with transferable contract. This property is the neighbourhood's best keep secret & comes with the exclusive use of owned dock & leased waterfront space # 06-185 located at the end of Hollyville Blvd. (id:20829)
| Size Total | 100 FT|under 1/2 acre |
|---|---|
| Lot size | 100 FT |
| Ownership Type | Freehold |
| Sewer | Septic System |
Building Details
| Type | House |
|---|---|
| Stories | 1 |
| Property Type | Single Family |
| Bathrooms Total | 1 |
| Bedrooms Above Ground | 3 |
| Bedrooms Total | 3 |
| Architectural Style | Bungalow |
| Cooling Type | Central air conditioning |
| Exterior Finish | Wood |
| Foundation Type | Poured Concrete |
| Heating Fuel | Propane |
| Heating Type | Forced air |
| Size Interior | 0 ft2 |
Rooms
| Main level | Bathroom | 1.5 m x 2.46 m |
|---|---|---|
| Primary Bedroom | 2.92 m x 3.4 m | |
| Living room | 7.04 m x 4.95 m | |
| Kitchen | 4.04 m x 4.85 m | |
| Bedroom | 3.02 m x 2.87 m | |
| Bathroom | 1.5 m x 2.46 m | |
| Primary Bedroom | 2.92 m x 3.4 m | |
| Living room | 7.04 m x 4.95 m | |
| Kitchen | 4.04 m x 4.85 m | |
| Bedroom | 3.02 m x 2.87 m | |
| Bathroom | 1.5 m x 2.46 m | |
| Primary Bedroom | 2.92 m x 3.4 m | |
| Living room | 7.04 m x 4.95 m | |
| Kitchen | 4.04 m x 4.85 m | |
| Bedroom | 3.02 m x 2.87 m | |
| Bathroom | 1.5 m x 2.46 m | |
| Primary Bedroom | 2.92 m x 3.4 m | |
| Living room | 7.04 m x 4.95 m | |
| Kitchen | 4.04 m x 4.85 m | |
| Bedroom | 3.02 m x 2.87 m |
This listing of a Single Family property For sale is courtesy of CRYSTAL EDWARDS from CENTURY 21 UNITED REALTY INC.
