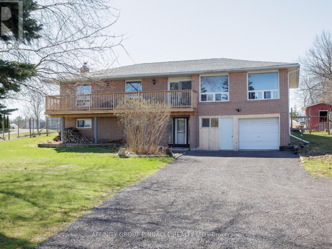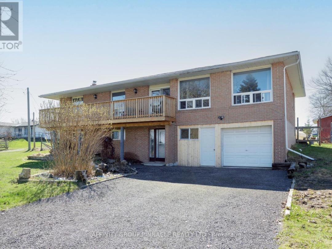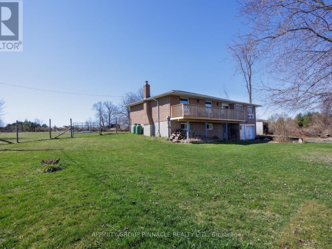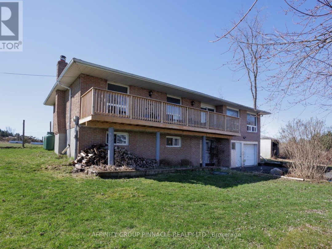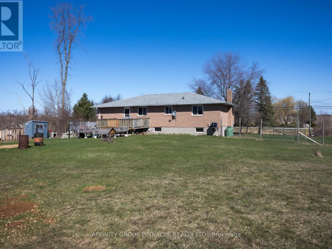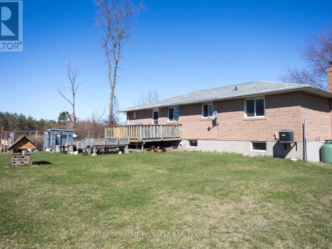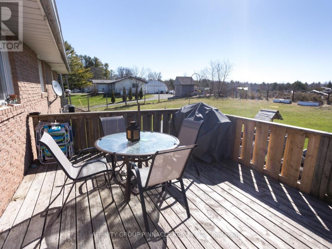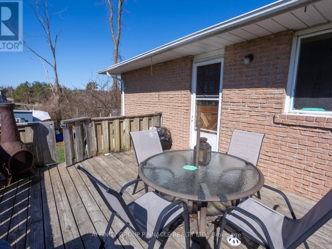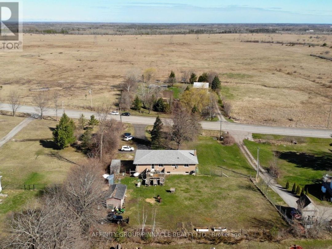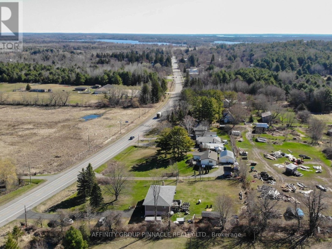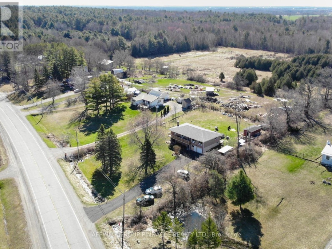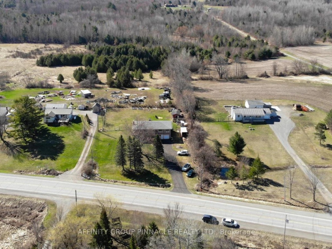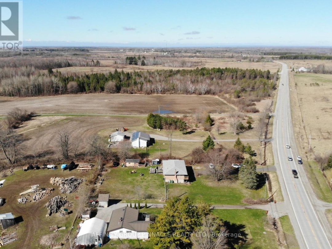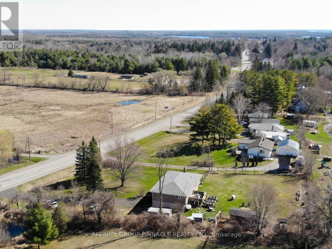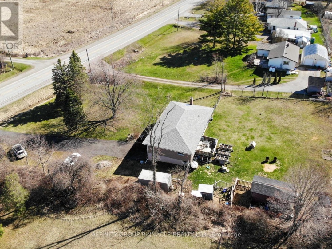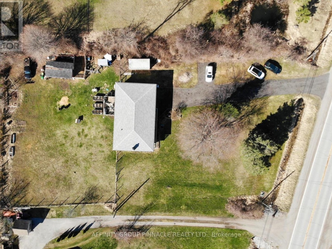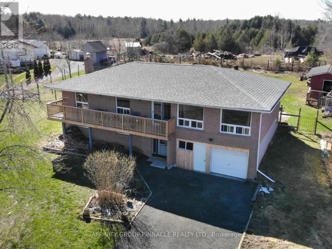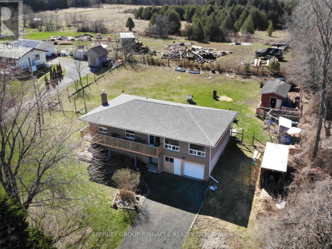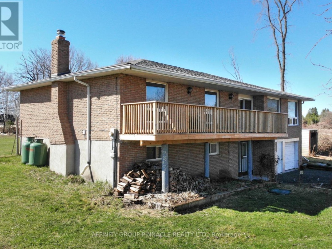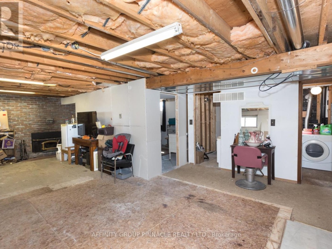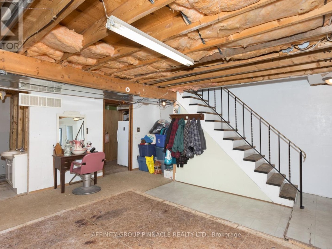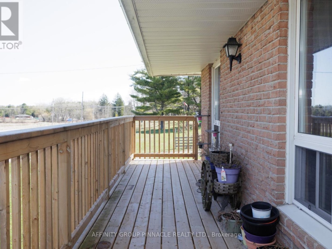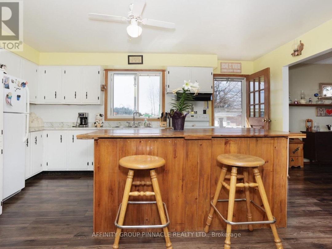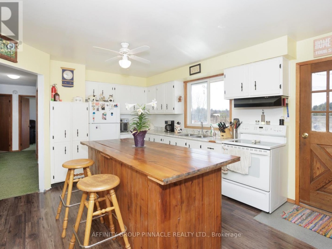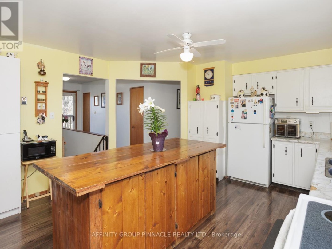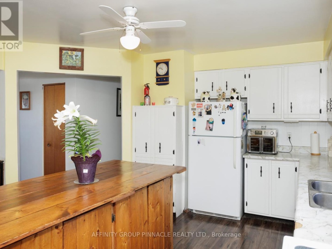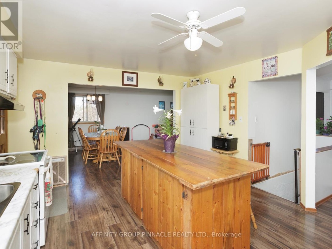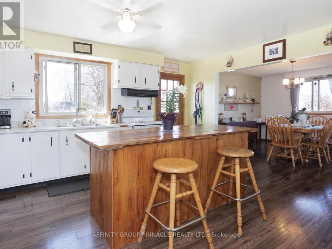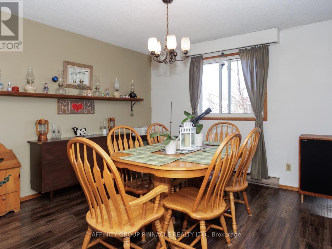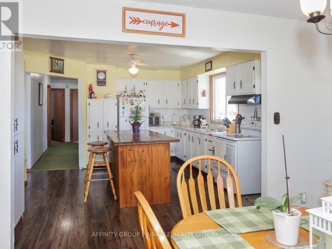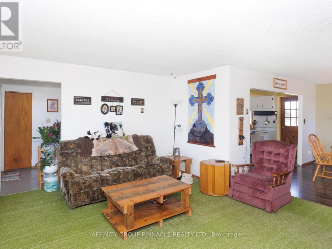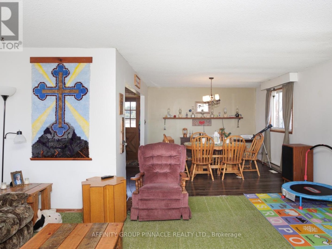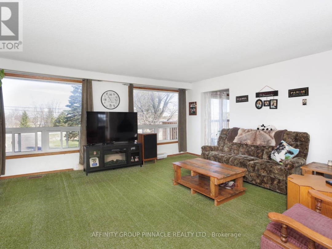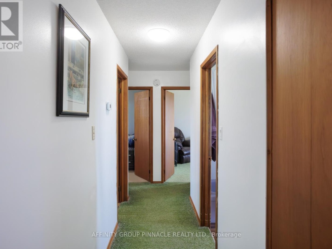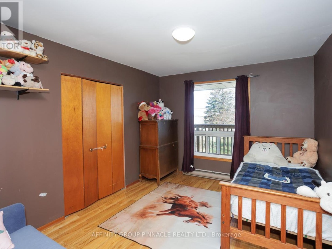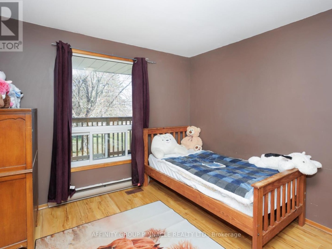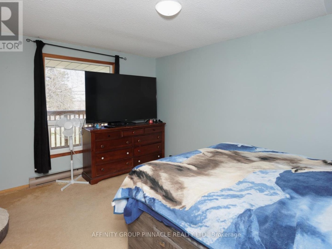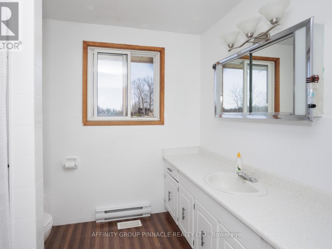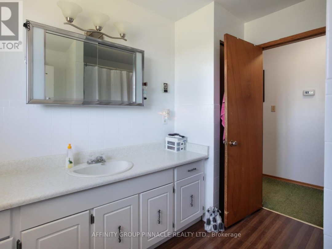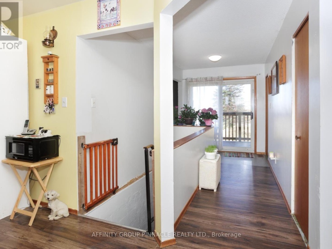940 Portage Road, Kawartha Lakes
Property Overview - House For sale
| Price | $ 642 500 | On the Market | 38 days |
|---|---|---|---|
| MLS® # | X8240710 | Type | House |
| Bedrooms | 4 Bed | Bathrooms | 1 Bath |
| Postal Code | K0M2B0 | ||
| Street | Portage | Town/Area | Kawartha Lakes |
| Property Size | 142.79 x 224.96 FT | Building Size | 0 ft2 |
Escape to the country with all the comfort and ease of modern living in a spacious 3+1 bedroom home, situated on a 3/4 acre lot, and boasting approximately 2,000 sq ft of living space. Bright and spacious describes this property inside and out as this home is light-filled and has both north and south facing decks for lounging and outdoor entertaining. Enter into this reverse walk-out to a rec room featuring a wood burning fireplace, 4th bdrm and roughed-in 2pc additional bathroom. This space can be transformed into an apartment or in-laws suite. Head on up to the main floor where you'll enjoy a lovely farmhouse style kitchen featuring a centre island with bonus storage, separate dining room area and generous living room. Three bedrooms with large windows and a 4pc bath complete the main floor. Outside, the possibilities are endless...from growing your own vegetables to having fresh eggs. The backyard is fully fenced with a couple of pens and backing onto a farm field. The double garage meets all your storage needs, whether for tools, toys or hobbies. This light-filled home on the large lot is the perfect canvas to realize your dreams. Don't miss out on this opportunity!
Extras
GDO (1). Roof & furnace 2016 (id:20829)| Size Total | 142.79 x 224.96 FT |
|---|---|
| Size Frontage | 142 |
| Size Depth | 224 ft |
| Lot size | 142.79 x 224.96 FT |
| Ownership Type | Freehold |
| Sewer | Septic System |
Building Details
| Type | House |
|---|---|
| Stories | 1 |
| Property Type | Single Family |
| Bathrooms Total | 1 |
| Bedrooms Above Ground | 3 |
| Bedrooms Below Ground | 1 |
| Bedrooms Total | 4 |
| Architectural Style | Raised bungalow |
| Cooling Type | Central air conditioning |
| Exterior Finish | Brick |
| Flooring Type | Carpeted, Laminate |
| Foundation Type | Block |
| Heating Fuel | Propane |
| Heating Type | Forced air |
| Size Interior | 0 ft2 |
Rooms
| Basement | Other | 5.19 m x 1.69 m |
|---|---|---|
| Other | 5.19 m x 1.69 m | |
| Bathroom | 2.45 m x 1.38 m | |
| Recreational, Games room | 9.16 m x 3.82 m | |
| Bedroom 4 | 3.82 m x 3.52 m | |
| Laundry room | 3.36 m x 2.3 m | |
| Other | 5.19 m x 1.69 m | |
| Bathroom | 2.45 m x 1.38 m | |
| Recreational, Games room | 9.16 m x 3.82 m | |
| Bedroom 4 | 3.82 m x 3.52 m | |
| Laundry room | 3.36 m x 2.3 m | |
| Bedroom 4 | 3.82 m x 3.52 m | |
| Bathroom | 2.45 m x 1.38 m | |
| Recreational, Games room | 9.16 m x 3.82 m | |
| Bedroom 4 | 3.82 m x 3.52 m | |
| Laundry room | 3.36 m x 2.3 m | |
| Other | 5.19 m x 1.69 m | |
| Bathroom | 2.45 m x 1.38 m | |
| Recreational, Games room | 9.16 m x 3.82 m | |
| Bedroom 4 | 3.82 m x 3.52 m | |
| Laundry room | 3.36 m x 2.3 m | |
| Recreational, Games room | 9.16 m x 3.82 m | |
| Recreational, Games room | 9.16 m x 3.82 m | |
| Bedroom 4 | 3.82 m x 3.52 m | |
| Laundry room | 3.36 m x 2.3 m | |
| Other | 5.19 m x 1.69 m | |
| Bathroom | 2.45 m x 1.38 m | |
| Other | 5.19 m x 1.69 m | |
| Laundry room | 3.36 m x 2.3 m | |
| Bathroom | 2.45 m x 1.38 m | |
| Ground level | Primary Bedroom | 4.43 m x 3.2 m |
| Bathroom | 2.91 m x 2.45 m | |
| Dining room | 4.13 m x 3.67 m | |
| Living room | 5.5 m x 4.58 m | |
| Bedroom 2 | 3.52 m x 3.52 m | |
| Bedroom 3 | 3.52 m x 3.52 m | |
| Kitchen | 5.04 m x 4.13 m | |
| Living room | 5.5 m x 4.58 m | |
| Dining room | 4.13 m x 3.67 m | |
| Primary Bedroom | 4.43 m x 3.2 m | |
| Bedroom 3 | 3.52 m x 3.52 m | |
| Kitchen | 5.04 m x 4.13 m | |
| Kitchen | 5.04 m x 4.13 m | |
| Living room | 5.5 m x 4.58 m | |
| Dining room | 4.13 m x 3.67 m | |
| Primary Bedroom | 4.43 m x 3.2 m | |
| Bedroom 2 | 3.52 m x 3.52 m | |
| Bedroom 3 | 3.52 m x 3.52 m | |
| Bathroom | 2.91 m x 2.45 m | |
| Bedroom 3 | 3.52 m x 3.52 m | |
| Bedroom 3 | 3.52 m x 3.52 m | |
| Bathroom | 2.91 m x 2.45 m | |
| Primary Bedroom | 4.43 m x 3.2 m | |
| Dining room | 4.13 m x 3.67 m | |
| Living room | 5.5 m x 4.58 m | |
| Kitchen | 5.04 m x 4.13 m | |
| Kitchen | 5.04 m x 4.13 m | |
| Living room | 5.5 m x 4.58 m | |
| Dining room | 4.13 m x 3.67 m | |
| Primary Bedroom | 4.43 m x 3.2 m | |
| Bedroom 2 | 3.52 m x 3.52 m | |
| Bedroom 2 | 3.52 m x 3.52 m | |
| Bathroom | 2.91 m x 2.45 m | |
| Bathroom | 2.91 m x 2.45 m | |
| Kitchen | 5.04 m x 4.13 m | |
| Living room | 5.5 m x 4.58 m | |
| Dining room | 4.13 m x 3.67 m | |
| Primary Bedroom | 4.43 m x 3.2 m | |
| Bedroom 2 | 3.52 m x 3.52 m | |
| Bedroom 2 | 3.52 m x 3.52 m | |
| Bathroom | 2.91 m x 2.45 m | |
| Bedroom 3 | 3.52 m x 3.52 m |
Video of 940 Portage Road,
This listing of a Single Family property For sale is courtesy of Jan Cipra from Affinity Group Pinnacle Realty Ltd
