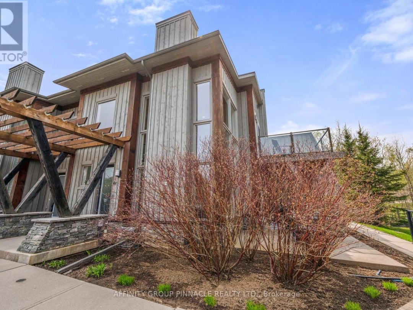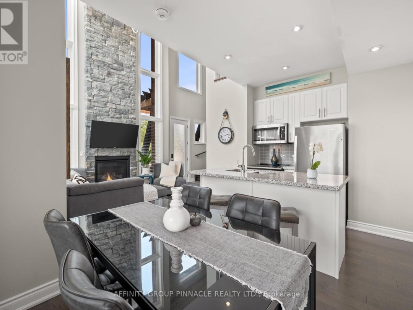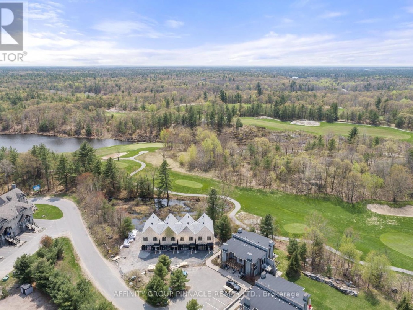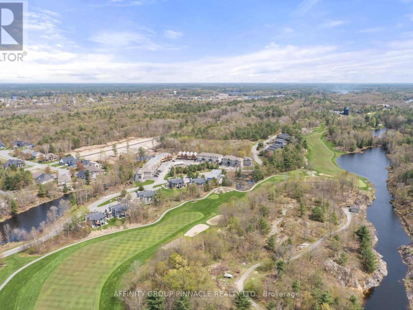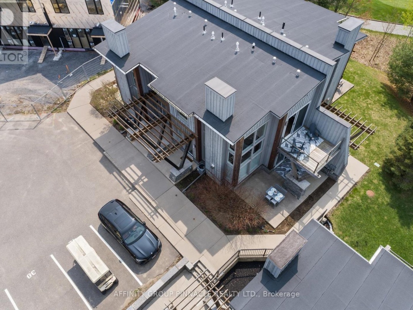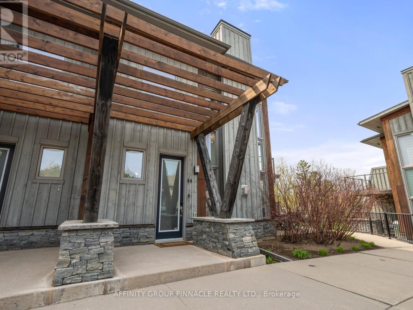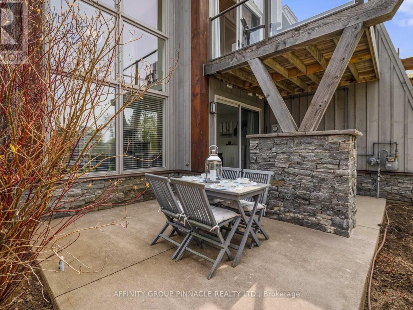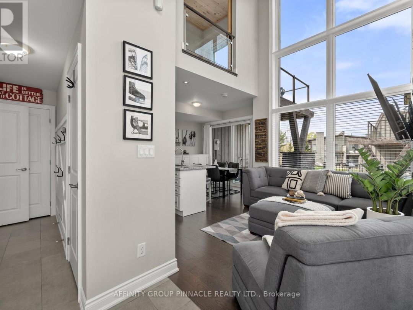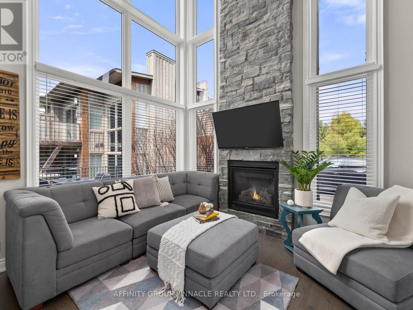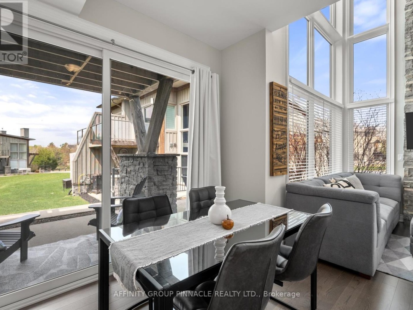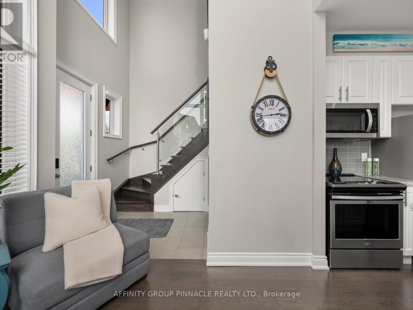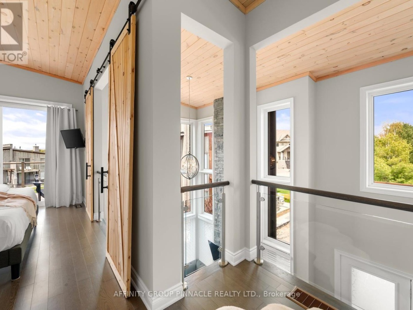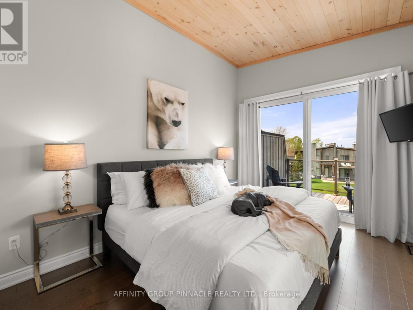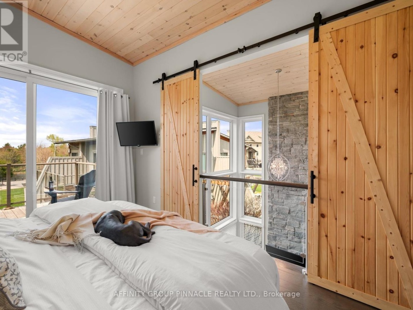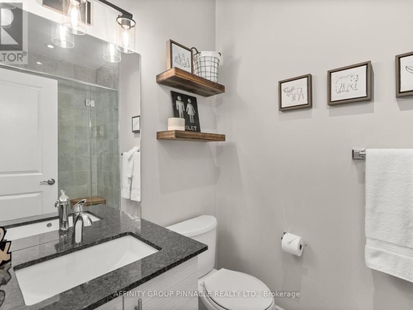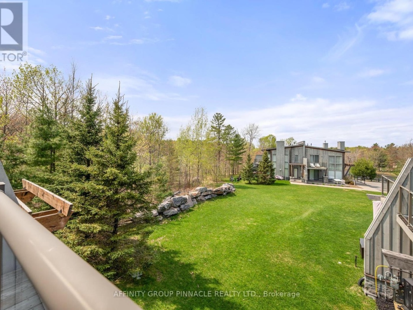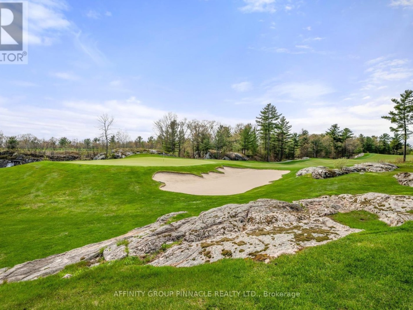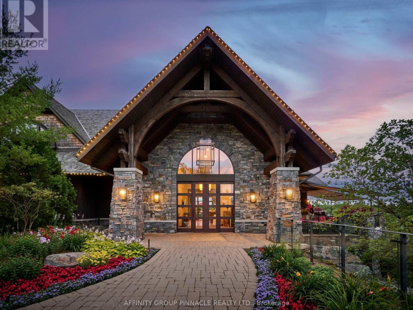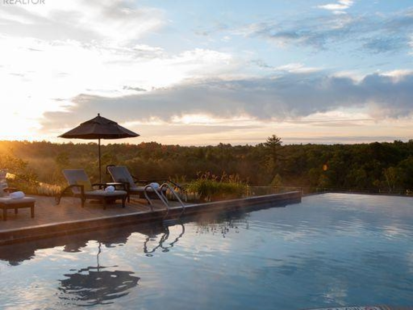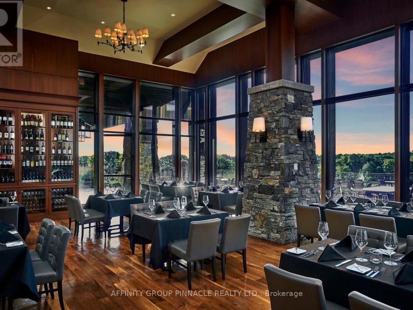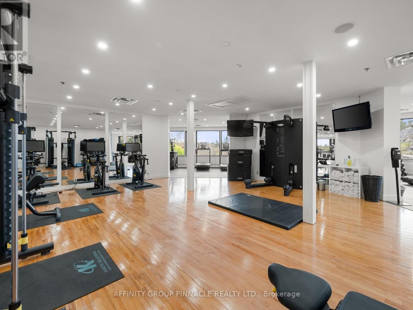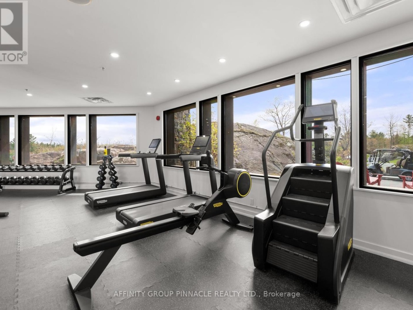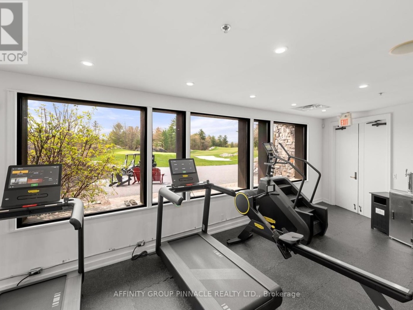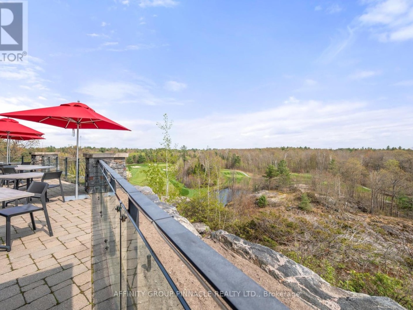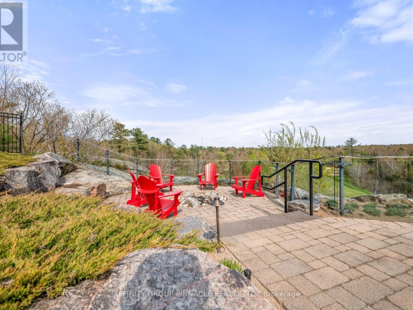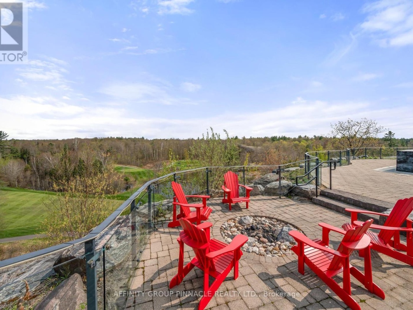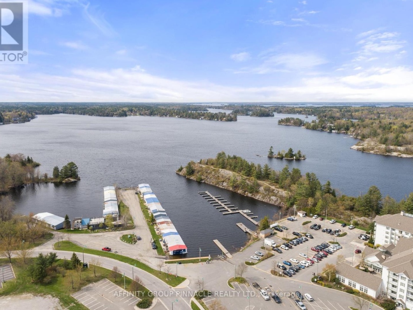44 Carrick Trail, Gravenhurst
Property Overview - Row / Townhouse For sale
| Price | $ 629 000 | On the Market | 0 days |
|---|---|---|---|
| MLS® # | X8236426 | Type | Row / Townhouse |
| Bedrooms | 1 Bed | Bathrooms | 2 Bath |
| Postal Code | P1P0A2 | ||
| Street | Carrick | Town/Area | Gravenhurst |
| Property Size | 23.01 x 30.41 FT|under 1/2 acre | Building Size | 0 ft2 |
MEMBERSHIP INITIATION FEES INCLUDED WITH PURCHASE (Value up to $45,000!) - This is not available on all re-sale units at Muskoka Bay! Absolutely Stunning Freehold Luxury Loft 862 sqft Townhouse, Situated In One Of The Top Golf Courses In North America. This Property Offers an Incredible Opportunity For Both Investors And Golf Enthusiasts Alike, With World-Class Golfing Right At Your Doorstep. Experience The Ultimate Vacation And Play Lifestyle, With Access To Fine Dining At The Cliffside Patio With Stunning Views Of The Course, Infinity Pool And Fitness Studio. The Unit Features Large Full-Length Windows And A Glass Rail System That Lets In Ample Natural Light. The Living Room Includes A Full Height Stacked Stone Fireplace. The Lower Patio Area Faces The Lawn And Provides Plenty Of Space For Relaxing, Barbecuing, And Enjoying The Outdoors. Investors Will Love The Cash Flow Potential Of This Property, with the Ability To Generate Rental Income Through The Club Rental Program.
Extras
Investors will love the cash flow potential of this property, with ability to general rental income through The Club Rental Program. POTL fee (id:20829)| Size Total | 23.01 x 30.41 FT|under 1/2 acre |
|---|---|
| Lot size | 23.01 x 30.41 FT |
| Ownership Type | Freehold |
| Sewer | Sanitary sewer |
Building Details
| Type | Row / Townhouse |
|---|---|
| Stories | 2 |
| Property Type | Single Family |
| Bathrooms Total | 2 |
| Bedrooms Above Ground | 1 |
| Bedrooms Total | 1 |
| Cooling Type | Central air conditioning |
| Exterior Finish | Vinyl siding, Stone |
| Foundation Type | Slab |
| Heating Fuel | Natural gas |
| Heating Type | Forced air |
| Size Interior | 0 ft2 |
| Utility Water | Municipal water |
Rooms
| Ground level | Living room | 3.28 m x 2.75 m |
|---|---|---|
| Kitchen | 2.81 m x 3.01 m | |
| Dining room | 1.97 m x 3.01 m | |
| Foyer | 1.86 m x 5.01 m | |
| Living room | 3.28 m x 2.75 m | |
| Kitchen | 2.81 m x 3.01 m | |
| Dining room | 1.97 m x 3.01 m | |
| Foyer | 1.86 m x 5.01 m | |
| Second level | Primary Bedroom | 6.15 m x 2.87 m |
| Primary Bedroom | 6.15 m x 2.87 m |
This listing of a Single Family property For sale is courtesy of Krysten Welch from Affinity Group Pinnacle Realty Ltd
