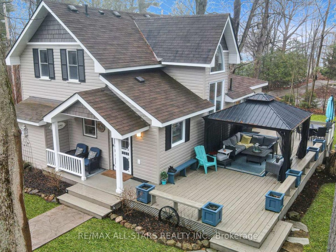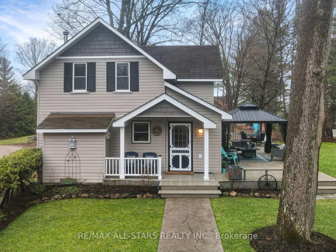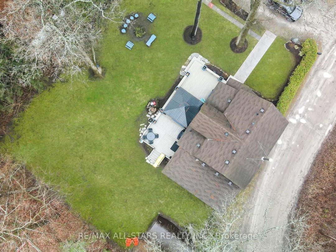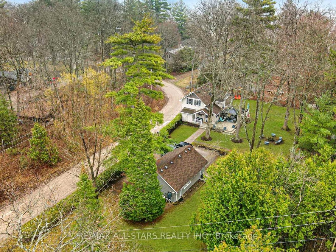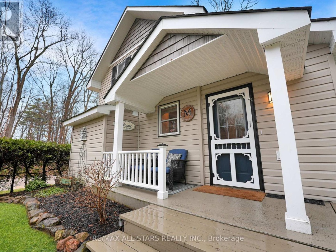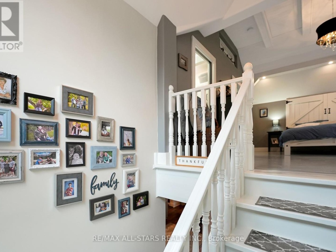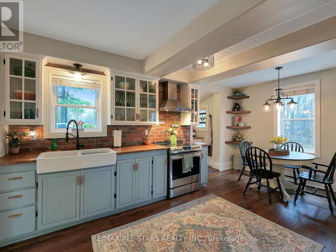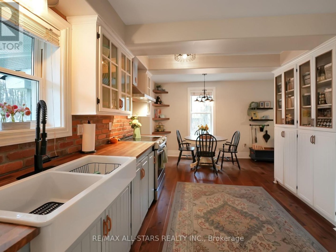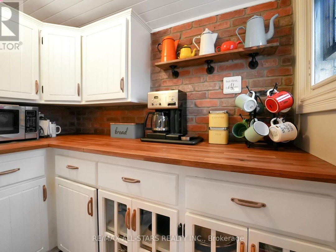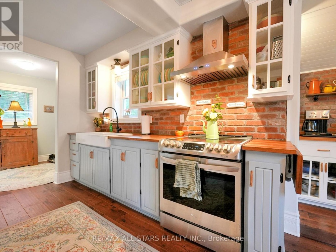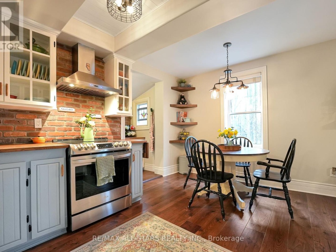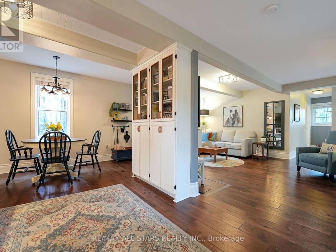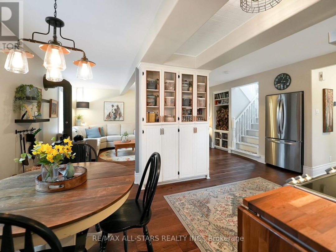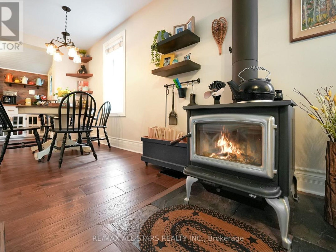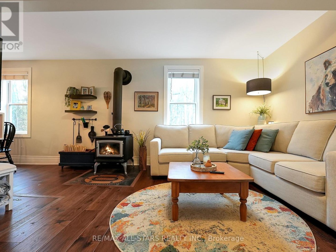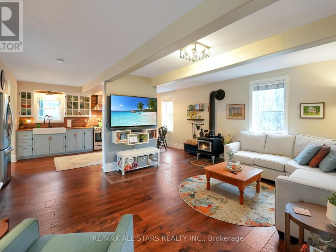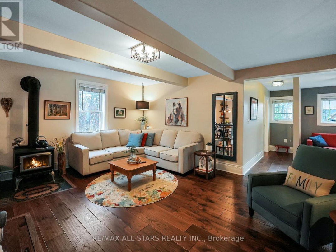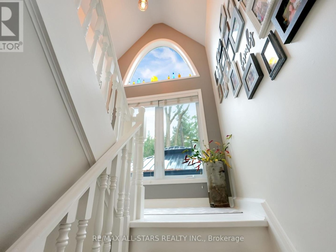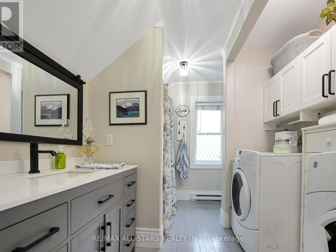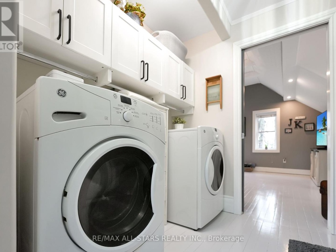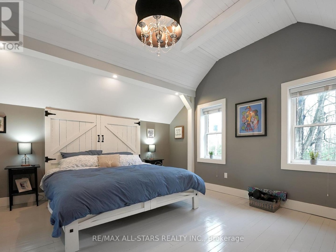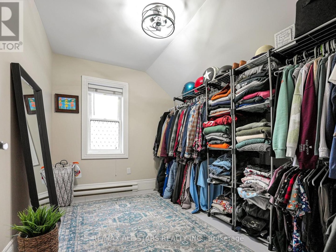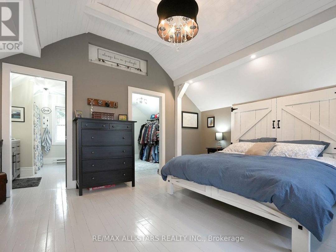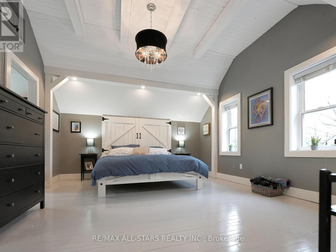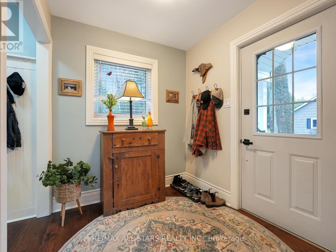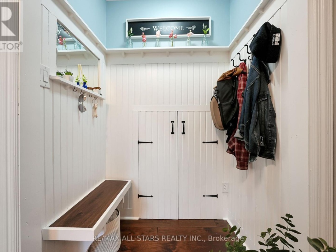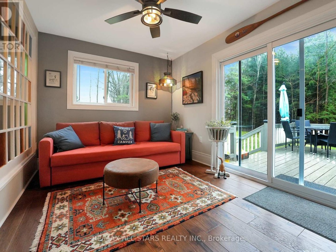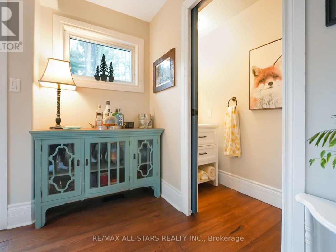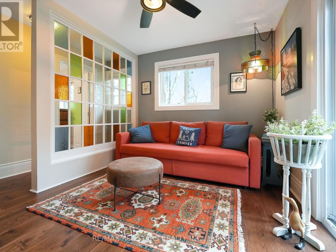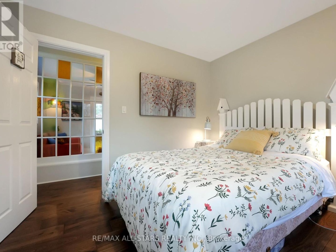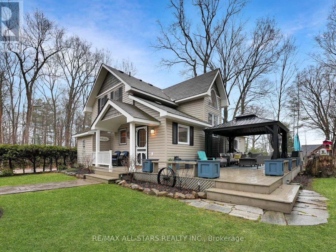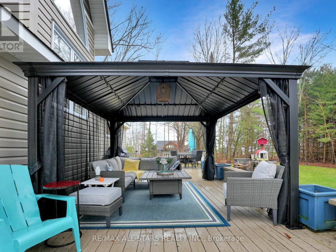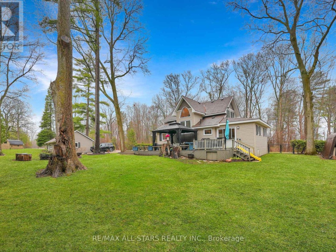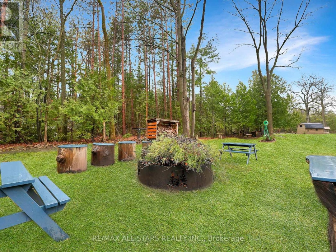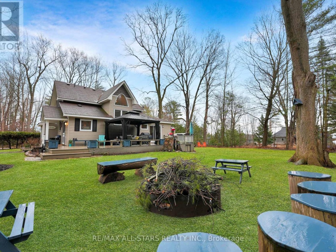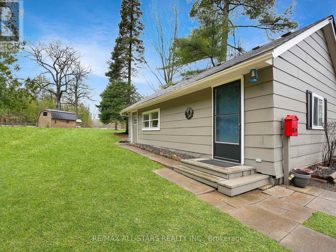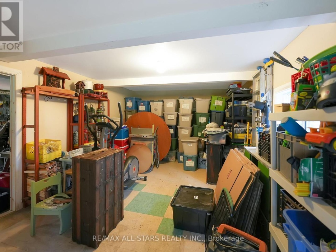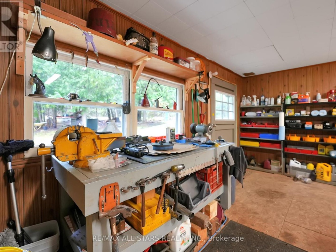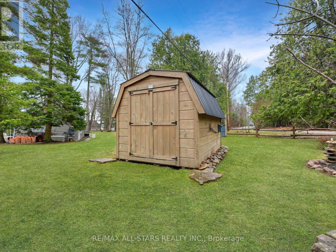192 Wrenhaven Road, Kawartha Lakes
Property Overview - House For sale
| Price | $ 819 000 | On the Market | 3 days |
|---|---|---|---|
| MLS® # | X8234080 | Type | House |
| Bedrooms | 2 Bed | Bathrooms | 2 Bath |
| Postal Code | K0M1N0 | ||
| Street | Wrenhaven | Town/Area | Kawartha Lakes |
| Property Size | 92.8 FT|1/2 - 1.99 acres | Building Size | 0 ft2 |
Welcome to the beauty of rural living set amongst mature trees and a beautifully landscaped park-like oasis near Cameron Lake. Here you will find this well-maintained 2 bedroom, 1 bath home which has been renovated with many added features, open concept kitchen with breakfast nook, airy feeling flow through the living room and den walk out to large private deck with gazebo and spot all wired up and ready for a hot tub. 2nd floor laundry is conveniently located off the primary bedroom/ensuite, very generous walk-in closet. Plenty of windows offer natural light. Shed 8x12, insulated workshop 20x30. New electrical heat pump with AC. Newer appliances (fridge and stove with warranty), newer facia and soffit, steps away from public access to Cameron Lake!!! (id:20829)
| Size Total | 92.8 FT|1/2 - 1.99 acres |
|---|---|
| Size Frontage | 92 |
| Lot size | 92.8 FT |
| Ownership Type | Freehold |
| Sewer | Septic System |
| Zoning Description | RR3 |
Building Details
| Type | House |
|---|---|
| Stories | 2 |
| Property Type | Single Family |
| Bathrooms Total | 2 |
| Bedrooms Above Ground | 2 |
| Bedrooms Total | 2 |
| Cooling Type | Central air conditioning |
| Exterior Finish | Vinyl siding |
| Foundation Type | Wood/Piers, Stone |
| Heating Fuel | Electric |
| Heating Type | Heat Pump |
| Size Interior | 0 ft2 |
| Total Finished Area | [] |
Rooms
| Main level | Living room | 5.21 m x 4.29 m |
|---|---|---|
| Bedroom | 3.66 m x 3.66 m | |
| Kitchen | 2.92 m x 2.49 m | |
| Dining room | 3.68 m x 2.29 m | |
| Living room | 5.21 m x 4.29 m | |
| Bedroom | 3.66 m x 3.66 m | |
| Kitchen | 2.92 m x 2.49 m | |
| Dining room | 3.68 m x 2.29 m | |
| Living room | 5.21 m x 4.29 m | |
| Bedroom | 3.66 m x 3.66 m | |
| Kitchen | 2.92 m x 2.49 m | |
| Dining room | 3.68 m x 2.29 m | |
| Living room | 5.21 m x 4.29 m | |
| Bedroom | 3.66 m x 3.66 m | |
| Kitchen | 2.92 m x 2.49 m | |
| Dining room | 3.68 m x 2.29 m | |
| Second level | Primary Bedroom | 4.37 m x 4.24 m |
| Primary Bedroom | 4.37 m x 4.24 m | |
| Primary Bedroom | 4.37 m x 4.24 m | |
| Primary Bedroom | 4.37 m x 4.24 m |
This listing of a Single Family property For sale is courtesy of Heather Jo Ahrens from Remax Allstars Realty Inc
