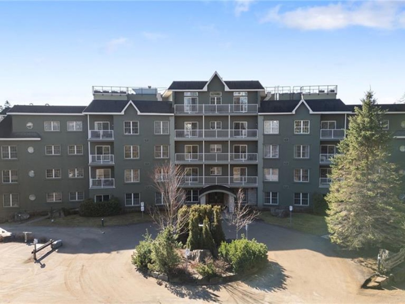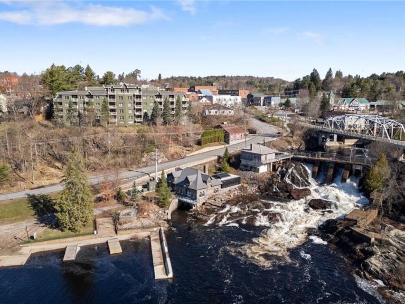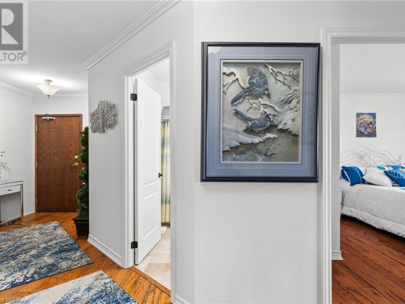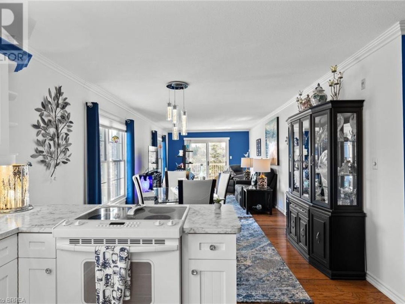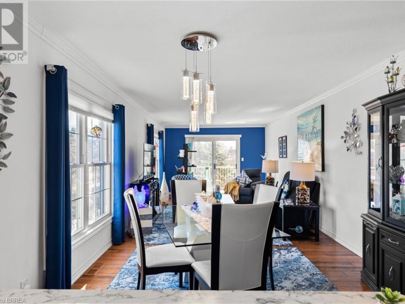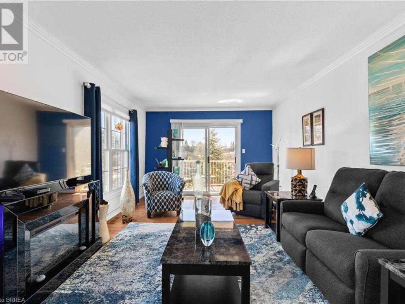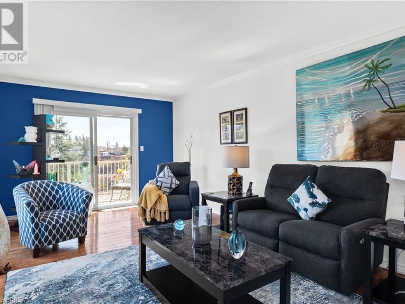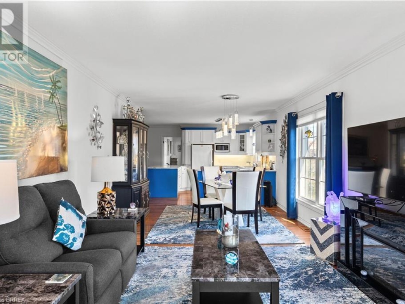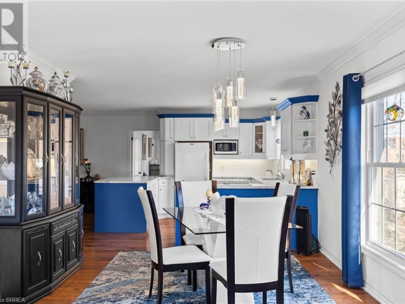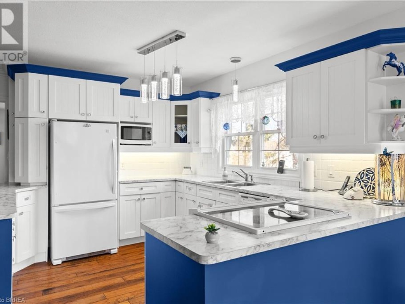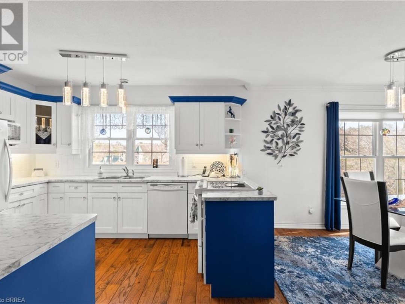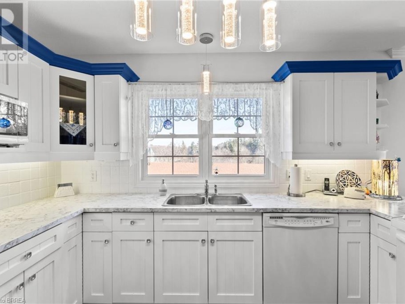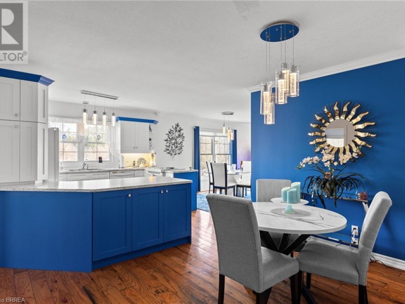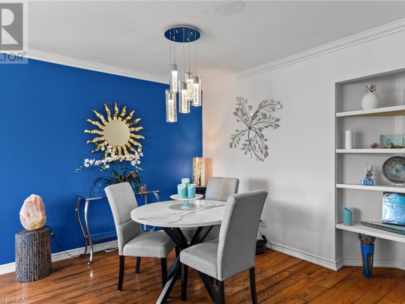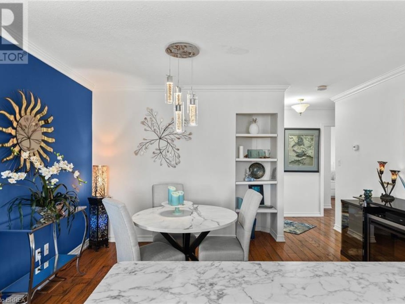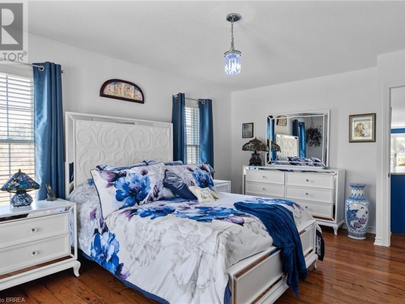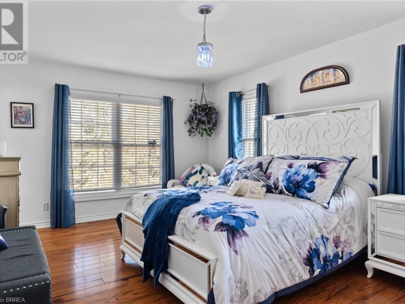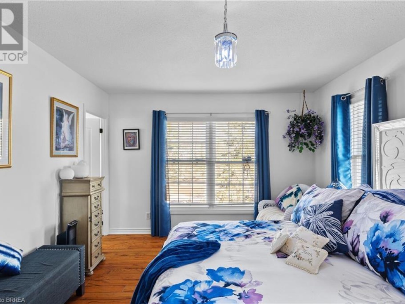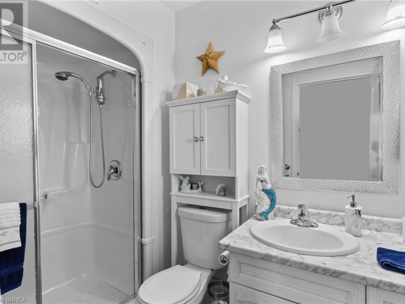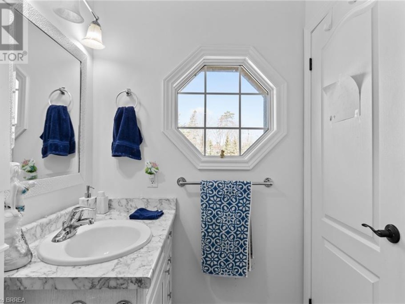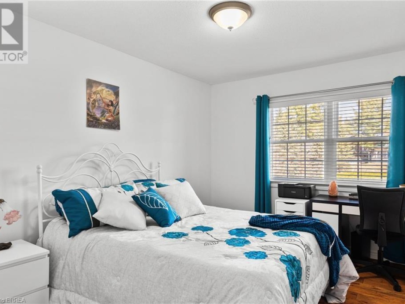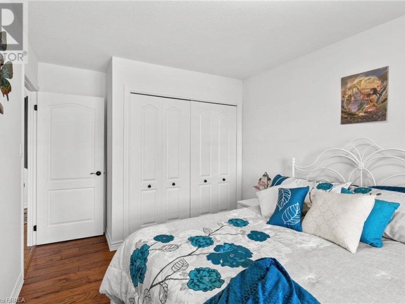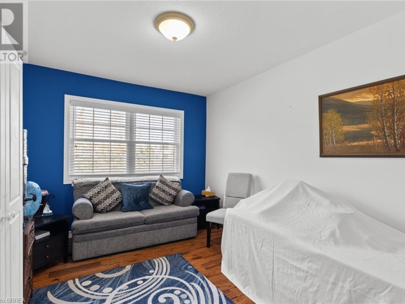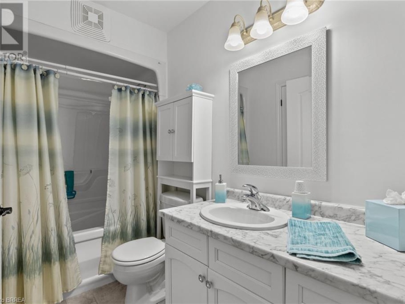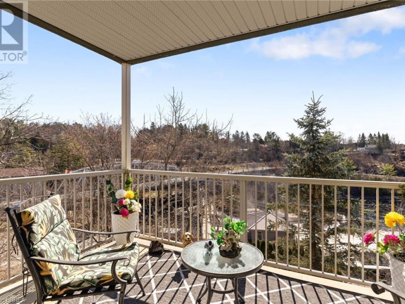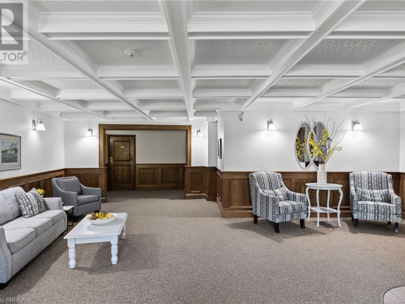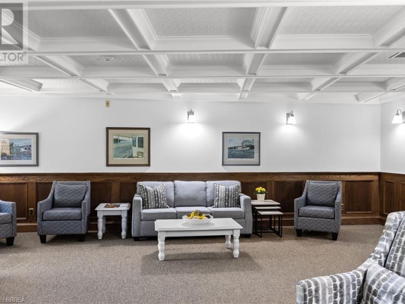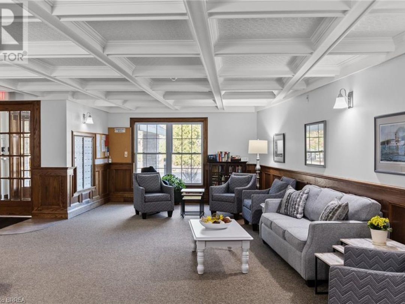24 Ontario Street Unit# 308, Bracebridge
Property Overview - Apartment For sale
| Price | $ 714 900 | On the Market | 2 days |
|---|---|---|---|
| MLS® # | 40571073 | Type | Apartment |
| Bedrooms | 3 Bed | Bathrooms | 2 Bath |
| Postal Code | P1L2H5 | ||
| Street | ONTARIO | Town/Area | Bracebridge |
| Property Size | Building Size | 1610 ft2 |
Introducing Drumkerry By The Falls, an enchanting boutique-style condominium building nestled in a prime downtown location, overlooking the picturesque Muskoka Falls. Boasting a heated underground parking garage within a secure environment, this residence offers the epitome of convenience and charm. Step into an open-concept fully renovated design that welcomes you with a generously-sized private covered balcony, accessible from the living room looking directly over the falls. The master bedroom further impresses with a 3-piece ensuite and a walk-in closet. Immaculately maintained, the unit is bathed in natural light streaming through large windows. The kitchen is a chef's delight, featuring bar seating, ample counter space, and cabinets. There are also 2 further bedrooms for a total of 3! Laundry is in suite. Enjoy the ease of mail delivery to the lobby and the proximity to public transit, downtown cafes, and the Muskoka River boardwalk for leisurely picnics and refreshing dips. With an abundance of free guest parking and a sizable private locker for storage, this condo ensures all your needs are met. Freshly painted and move-in ready, with the added bonus of allowing small dogs, this residence offers a lifestyle of comfort and convenience. Quick closing is available for your convenience. (id:20829)
| Ownership Type | Condominium |
|---|---|
| Sewer | Municipal sewage system |
| Zoning Description | R4-13 Bracebridge - Zoning By-Laws |
Building Details
| Type | Apartment |
|---|---|
| Stories | 1 |
| Property Type | Single Family |
| Bathrooms Total | 2 |
| Bedrooms Above Ground | 3 |
| Bedrooms Total | 3 |
| Cooling Type | Central air conditioning |
| Exterior Finish | Stucco |
| Foundation Type | Unknown |
| Heating Type | Forced air |
| Size Interior | 1610 ft2 |
| Utility Water | Municipal water |
Rooms
| Main level | Living room | 17'3'' x 11'9'' |
|---|---|---|
| Dining room | 11'9'' x 10'0'' | |
| Eat in kitchen | 12'0'' x 11'8'' | |
| Dinette | 13'10'' x 12'6'' | |
| Bedroom | 13'1'' x 9'9'' | |
| Bedroom | 13'5'' x 9'10'' | |
| Foyer | 6'5'' x 5'9'' | |
| 4pc Bathroom | Measurements not available | |
| 3pc Bathroom | Measurements not available | |
| Primary Bedroom | 17'5'' x 11'10'' | |
| Living room | 17'3'' x 11'9'' | |
| Dining room | 11'9'' x 10'0'' | |
| Eat in kitchen | 12'0'' x 11'8'' | |
| Dinette | 13'10'' x 12'6'' | |
| Bedroom | 13'1'' x 9'9'' | |
| Bedroom | 13'5'' x 9'10'' | |
| Foyer | 6'5'' x 5'9'' | |
| 4pc Bathroom | Measurements not available | |
| 3pc Bathroom | Measurements not available | |
| Primary Bedroom | 17'5'' x 11'10'' | |
| Living room | 17'3'' x 11'9'' | |
| Dining room | 11'9'' x 10'0'' | |
| Eat in kitchen | 12'0'' x 11'8'' | |
| Dinette | 13'10'' x 12'6'' | |
| Bedroom | 13'1'' x 9'9'' | |
| Bedroom | 13'5'' x 9'10'' | |
| Foyer | 6'5'' x 5'9'' | |
| 4pc Bathroom | Measurements not available | |
| 3pc Bathroom | Measurements not available | |
| Primary Bedroom | 17'5'' x 11'10'' | |
| Living room | 17'3'' x 11'9'' | |
| Dining room | 11'9'' x 10'0'' | |
| Eat in kitchen | 12'0'' x 11'8'' | |
| Dinette | 13'10'' x 12'6'' | |
| Bedroom | 13'1'' x 9'9'' | |
| Bedroom | 13'5'' x 9'10'' | |
| Foyer | 6'5'' x 5'9'' | |
| 4pc Bathroom | Measurements not available | |
| 3pc Bathroom | Measurements not available | |
| Primary Bedroom | 17'5'' x 11'10'' |
This listing of a Single Family property For sale is courtesy of Kyle Dinsmore from Re/Max Twin City Realty Inc
