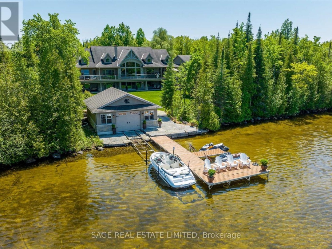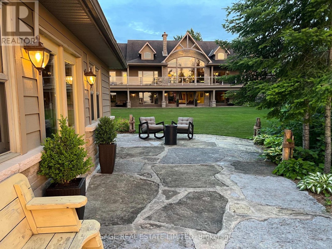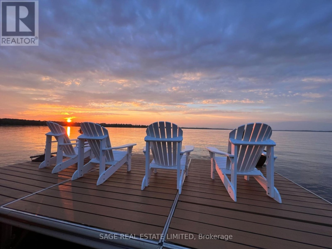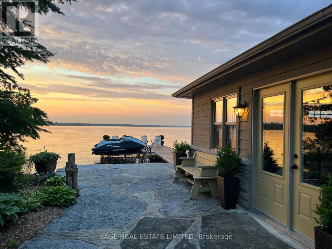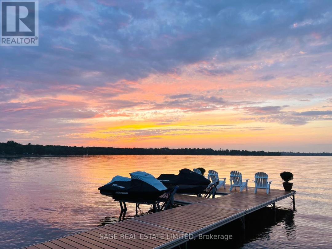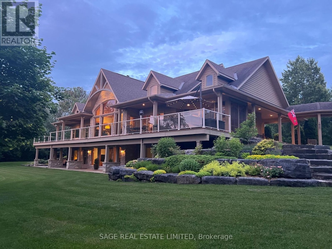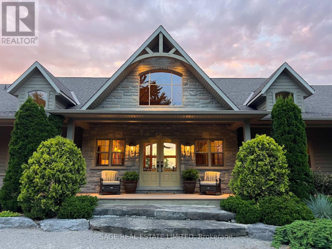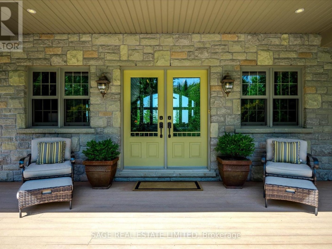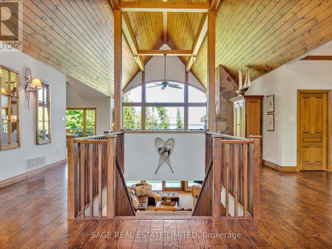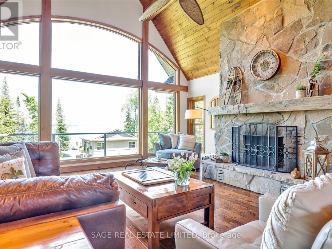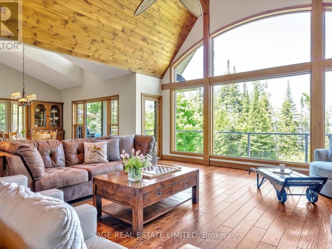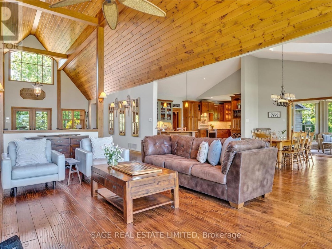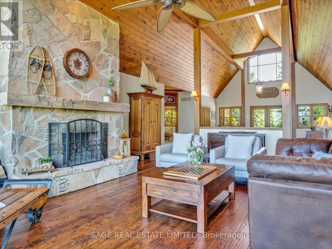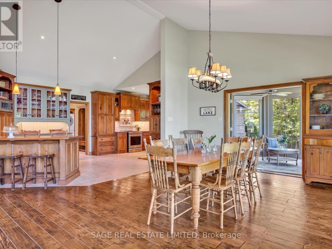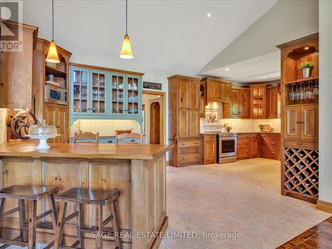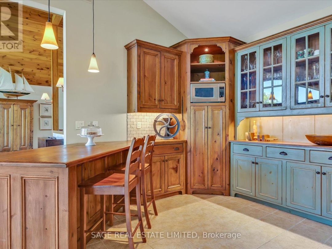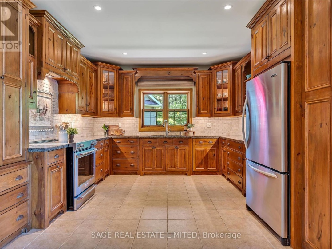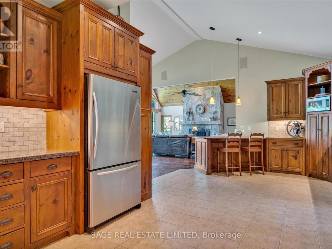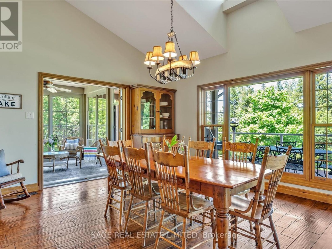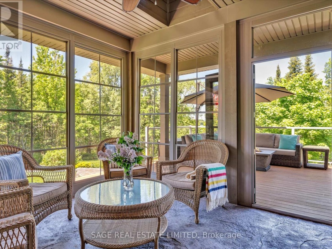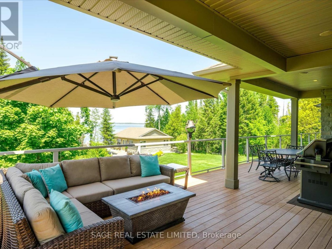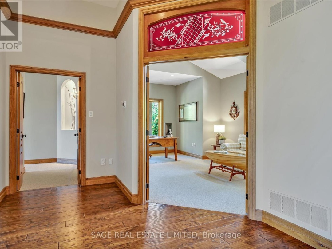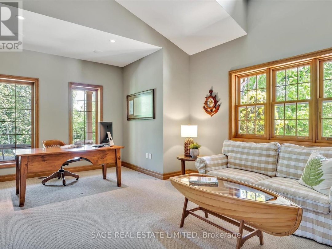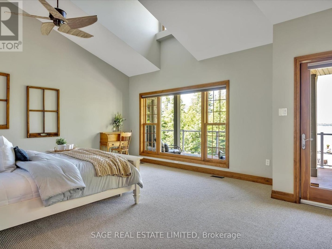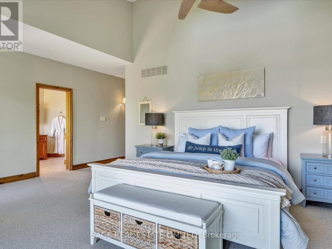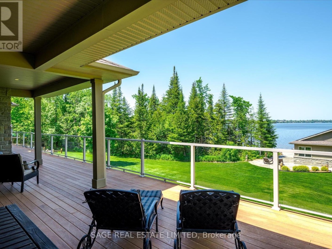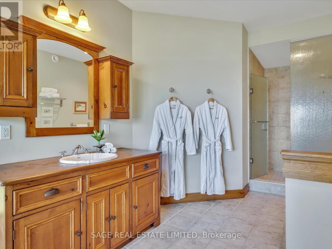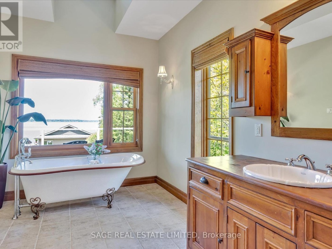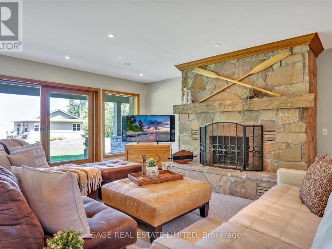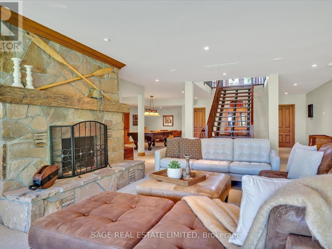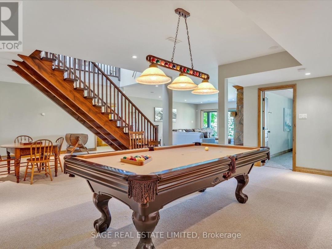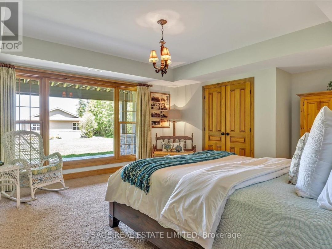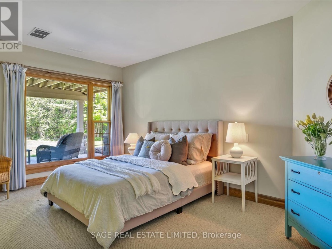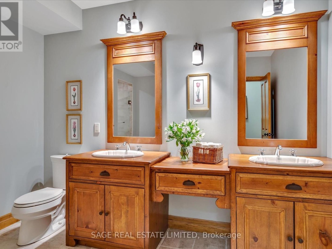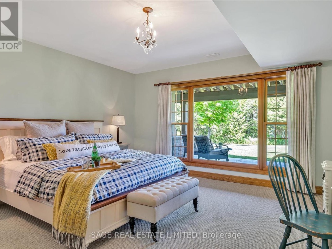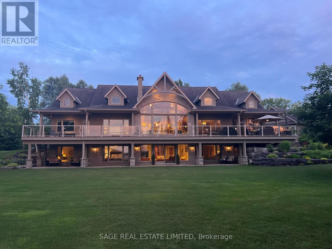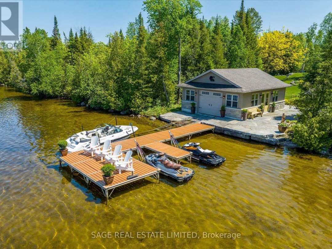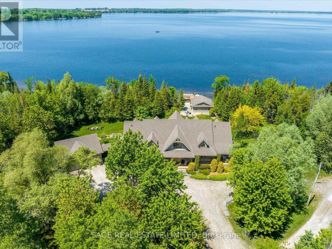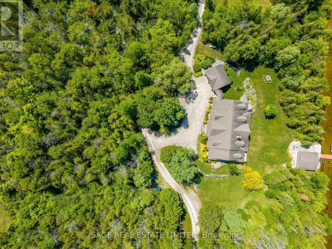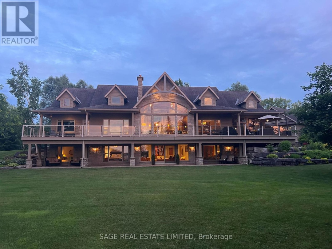61 County Road 8, Kawartha Lakes
Property Overview - House For sale
| Price | $ 3 999 900 | On the Market | 43 days |
|---|---|---|---|
| MLS® # | X6080988 | Type | House |
| Bedrooms | 4 Bed | Bathrooms | 3 Bath |
| Postal Code | K0M1N0 | ||
| Street | County Road 8 | Town/Area | Kawartha Lakes |
| Property Size | 318 x 494.75 FT|2 - 4.99 acres | Building Size | 0 |
Cameron Lake stunner! This four-season lakeside home is beyond exceptional with its 4 bedrooms, 3 baths plus office on two bright expansive levels. Situated on the lower end of Cameron Lake with sweeping lake views and amazing summer sunsets. More than 300 feet of clean accessible waterfront on a private 3-acre-plus lot. Professionally landscaped, circular drive, mature trees, extremely well maintained. Built by a reputable local builder in 2006 with extraordinary attention to detail. There is a separate extra-large two-car garage, a dry boat house for the boat and all your toys, as well as custom docking for the Sea-Dos and sunbathing! Two wood-burning fireplaces for those cool cozy cottage nights. The main floor kitchen, dining and living rooms are open concept with expansive space for family and friends. The primary suite looks to the lake and has a very spa-like ensuite. The lower level was designed for more storage than you need and a games area, including billiards.
Extras
Just under two hours from the GTA, minutes from Fenelon Falls, Lindsay and Bobcaygeon. Boat the Trent-Severn Waterway. This is an exceptional opportunity to live out your dream of living on the lake. (id:20829)| Size Total | 318 x 494.75 FT|2 - 4.99 acres |
|---|---|
| Lot size | 318 x 494.75 FT |
| Ownership Type | Freehold |
| Sewer | Septic System |
Building Details
| Type | House |
|---|---|
| Stories | 1 |
| Property Type | Single Family |
| Bathrooms Total | 3 |
| Bedrooms Above Ground | 1 |
| Bedrooms Below Ground | 3 |
| Bedrooms Total | 4 |
| Architectural Style | Bungalow |
| Cooling Type | Central air conditioning |
| Exterior Finish | Stone, Wood |
| Foundation Type | Concrete |
| Heating Fuel | Wood |
| Heating Type | Forced air |
Rooms
| Lower level | Bedroom 2 | 4.69 m x 4.55 m |
|---|---|---|
| Bedroom 3 | 5.25 m x 3.82 m | |
| Family room | 7.64 m x 6 m | |
| Recreational, Games room | 7.4 m x 9.16 m | |
| Bedroom | 4.65 m x 5.44 m | |
| Main level | Living room | 7.27 m x 6 m |
| Dining room | 5.45 m x 4.65 m | |
| Kitchen | 3.96 m x 7.67 m | |
| Sunroom | 3.64 m x 4.24 m | |
| Office | 4.24 m x 5.68 m | |
| Primary Bedroom | 4.61 m x 5.97 m | |
| Mud room | 3.91 m x 5.38 m |
This listing of a Single Family property For sale is courtesy of KELLY MAE THOMPSON from SAGE REAL ESTATE LIMITED
