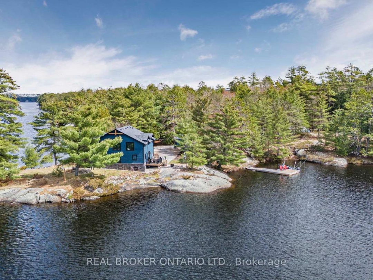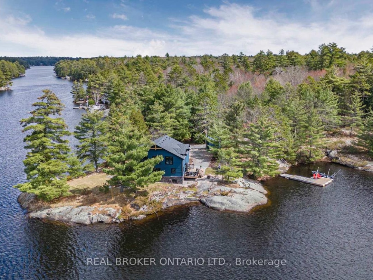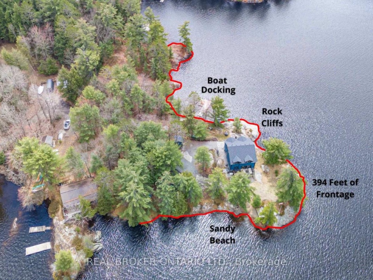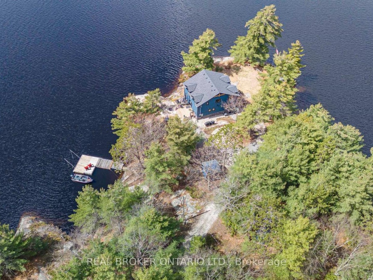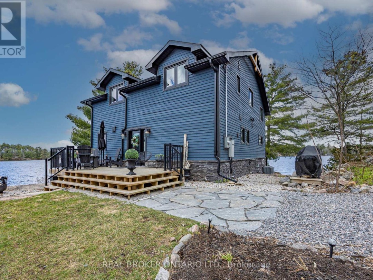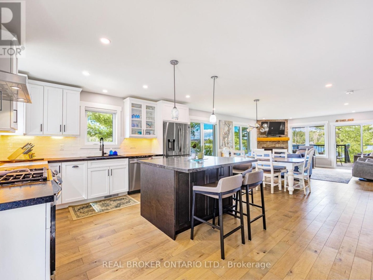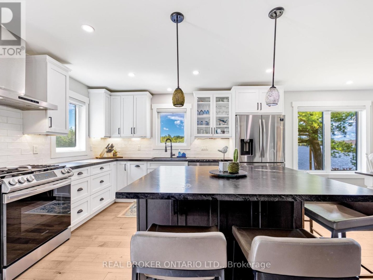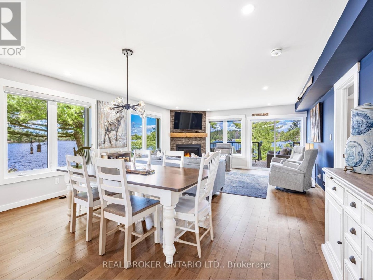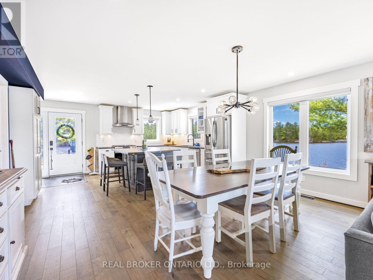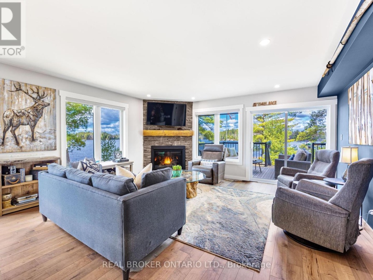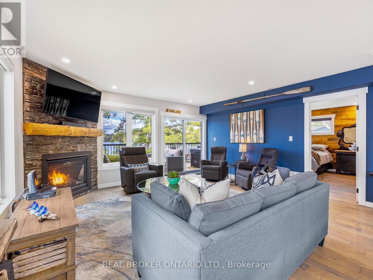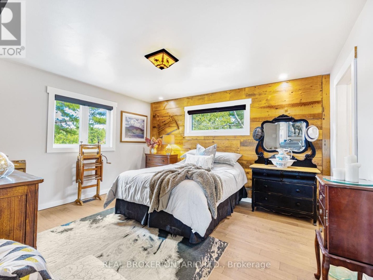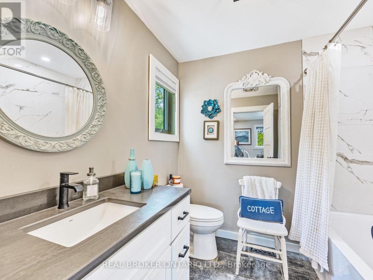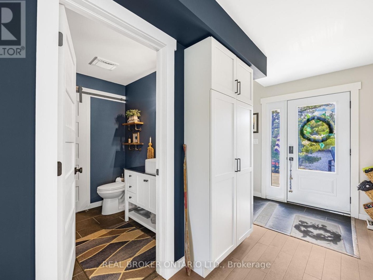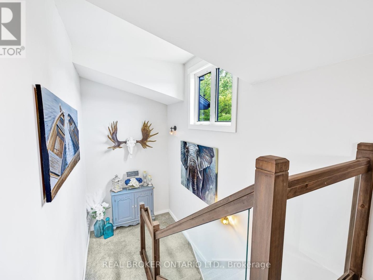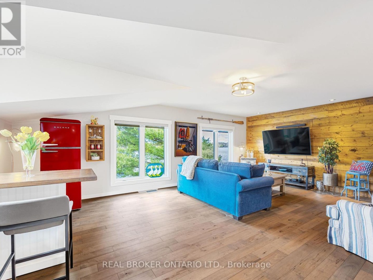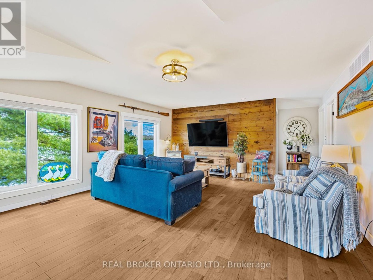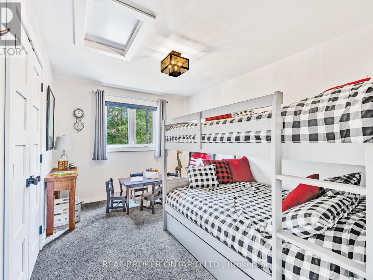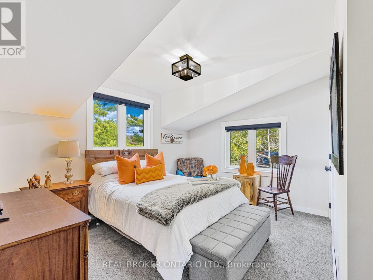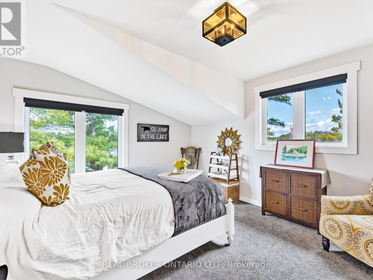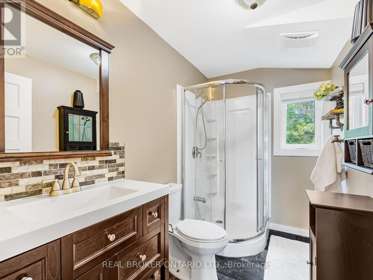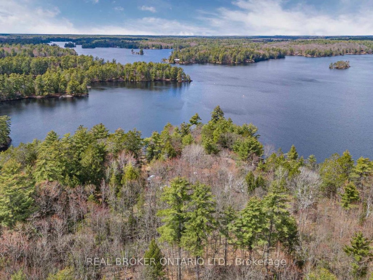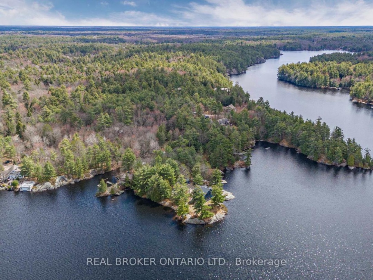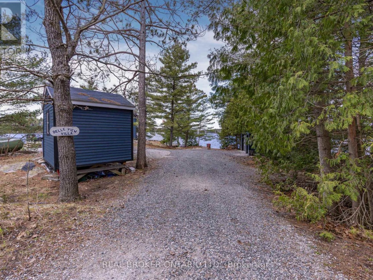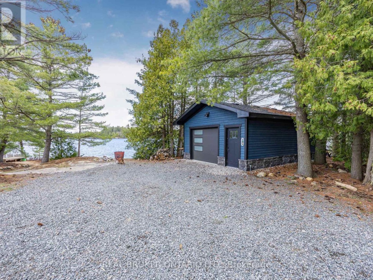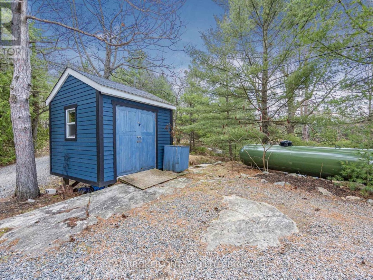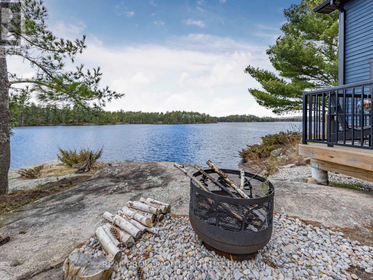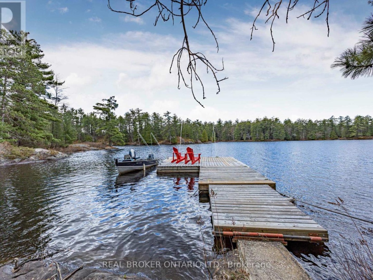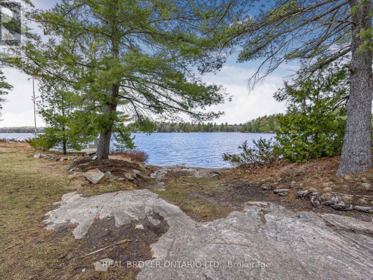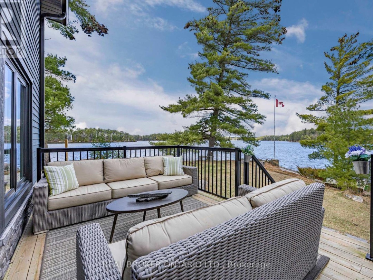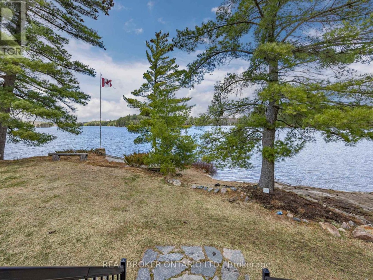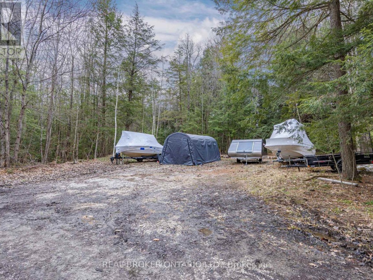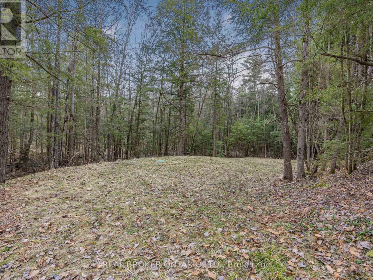1044 Russells Lane, Gravenhurst
Property Overview - House For sale
| Price | $ 2 799 900 | On the Market | 34 days |
|---|---|---|---|
| MLS® # | X8229036 | Type | House |
| Bedrooms | 4 Bed | Bathrooms | 3 Bath |
| Postal Code | P1P1R3 | ||
| Street | Russells | Town/Area | Gravenhurst |
| Property Size | 394.36 x 900 FT ; Lot Size Irregular | Building Size | 0 |
Welcome to Kahshe Lake! Nestled on a private peninsula, this custom-built year-round home boasts 394 ft of multi-exposure shoreline in a sheltered bay, ensuring stunning views from every room. Experience the beauty of Muskoka with 200-degree panoramic views of a classic Group of Seven landscape, and enjoy lake living through all seasons in your private oasis. This property features four bedrooms, three bathrooms, and thoughtful design to maximize the spectacular lakeside vistas. Located less than two hours from the GTA on one of Muskoka's largest lakes, it's perfect for families seeking to create lasting memories. The landscaped grounds include stone walkways, a sandy beach, and a private boat launch. Discover the ultimate privacy and all that Muskoka has to offer at this exquisite lakehouse. (id:20829)
| Waterfront Type | Waterfront |
|---|---|
| Size Total | 394.36 x 900 FT ; Lot Size Irregular |
| Lot size | 394.36 x 900 FT ; Lot Size Irregular |
| Ownership Type | Freehold |
| Sewer | Septic System |
Building Details
| Type | House |
|---|---|
| Stories | 2 |
| Property Type | Single Family |
| Bathrooms Total | 3 |
| Bedrooms Above Ground | 4 |
| Bedrooms Total | 4 |
| Cooling Type | Central air conditioning |
| Exterior Finish | Wood |
| Foundation Type | Concrete |
| Heating Fuel | Propane |
| Heating Type | Forced air |
Rooms
| Main level | Bathroom | 2.39 m x 1.7 m |
|---|---|---|
| Bathroom | 2.36 m x 2.31 m | |
| Primary Bedroom | 3.84 m x 4.27 m | |
| Living room | 5.13 m x 4.55 m | |
| Dining room | 5.13 m x 2.39 m | |
| Laundry room | 1.7 m x 1.68 m | |
| Kitchen | 5.13 m x 4.22 m | |
| Living room | 5.13 m x 4.55 m | |
| Primary Bedroom | 3.84 m x 4.27 m | |
| Bathroom | 2.36 m x 2.31 m | |
| Bathroom | 2.39 m x 1.7 m | |
| Kitchen | 5.13 m x 4.22 m | |
| Laundry room | 1.7 m x 1.68 m | |
| Dining room | 5.13 m x 2.39 m | |
| Second level | Bathroom | 2.74 m x 1.7 m |
| Bedroom | 5.13 m x 3.66 m | |
| Bedroom | 3.89 m x 3.56 m | |
| Bedroom | 3.86 m x 3.3 m | |
| Family room | 5.05 m x 6.03 m | |
| Bathroom | 2.74 m x 1.7 m | |
| Bedroom | 5.13 m x 3.66 m | |
| Bedroom | 3.89 m x 3.56 m | |
| Bedroom | 3.86 m x 3.3 m | |
| Family room | 5.05 m x 6.03 m |
This listing of a Single Family property For sale is courtesy of JORDAN ROSSMAN from REAL BROKER ONTARIO LTD.
