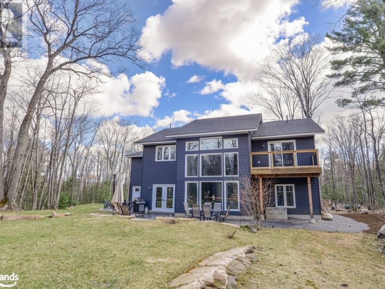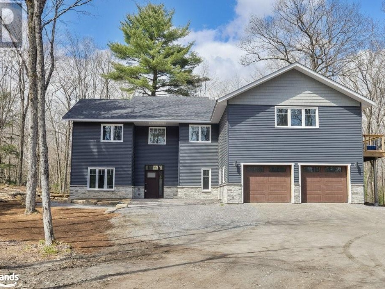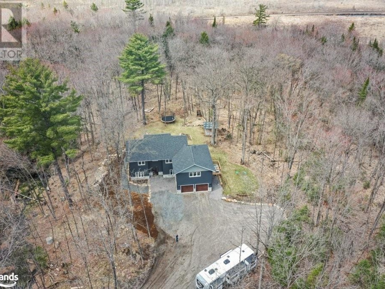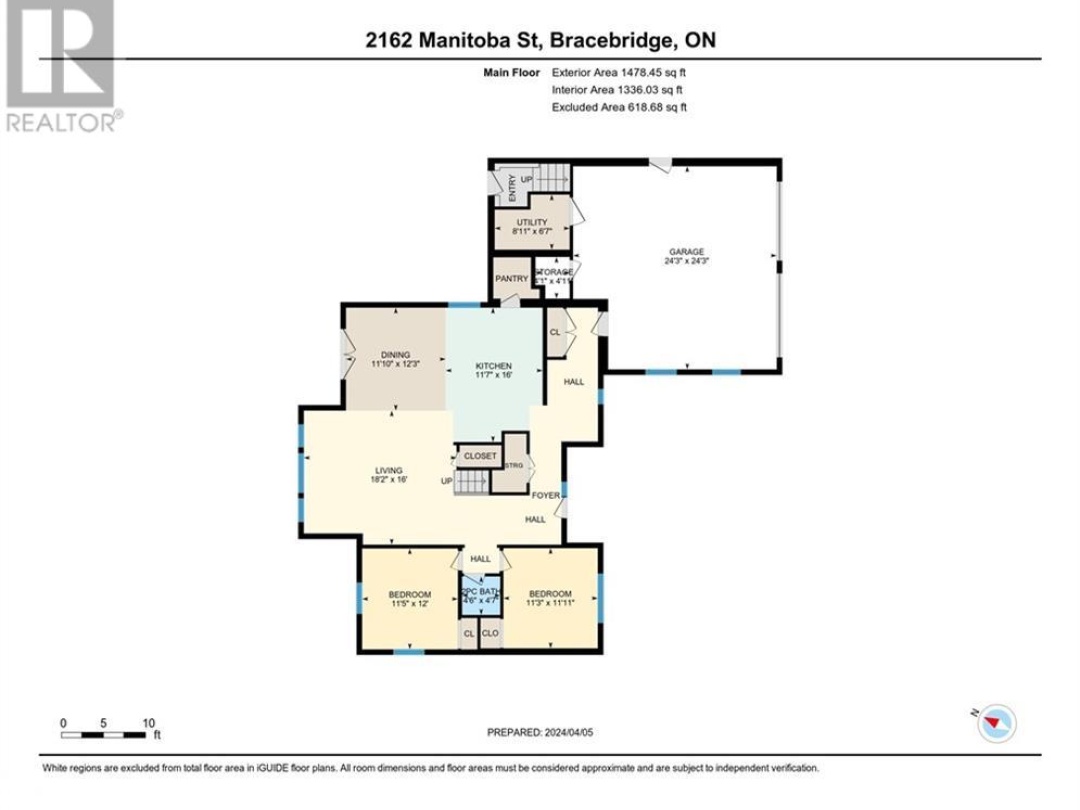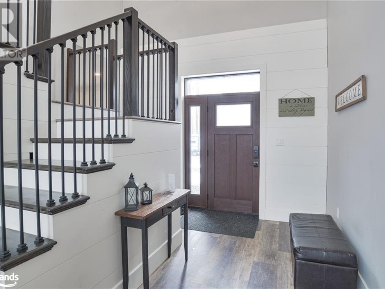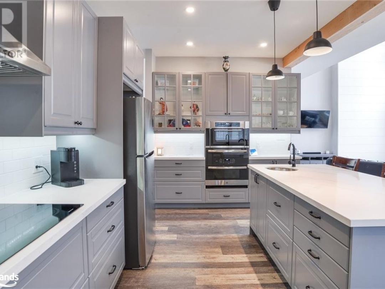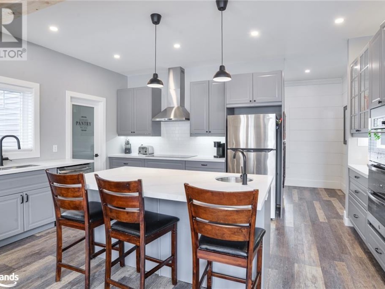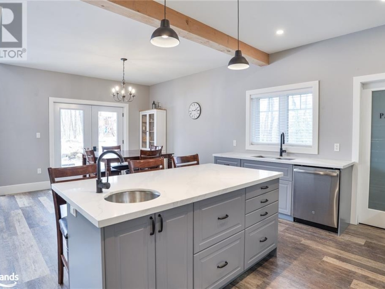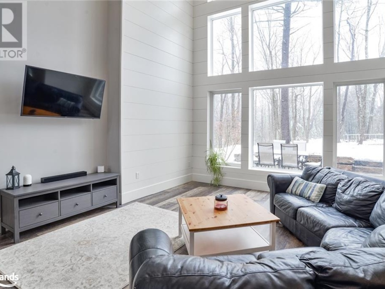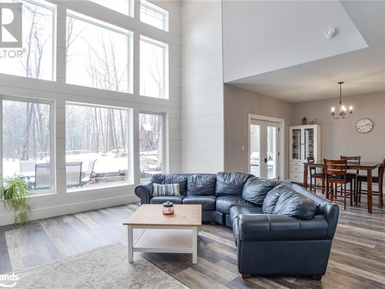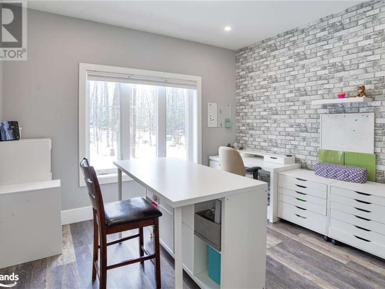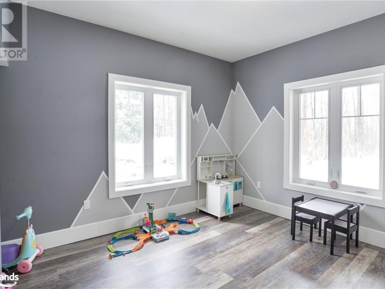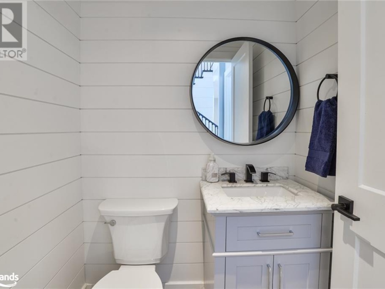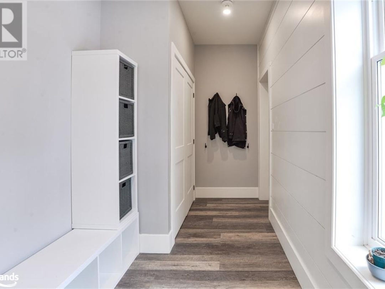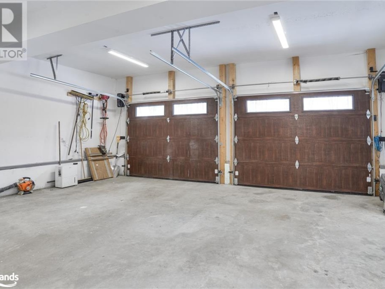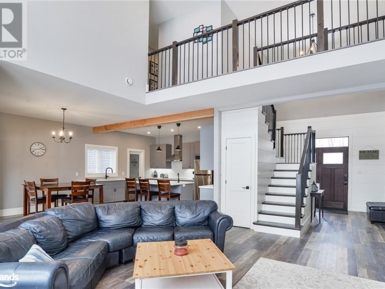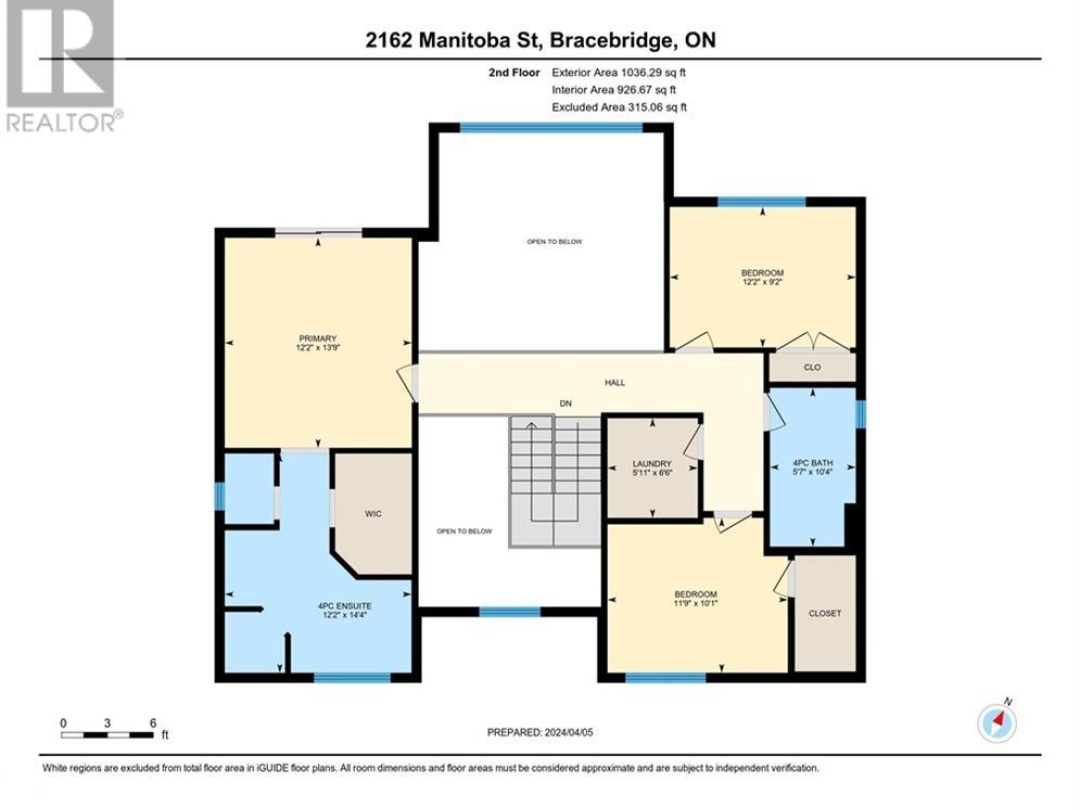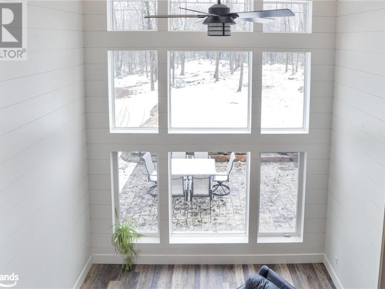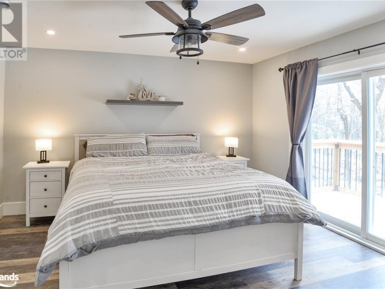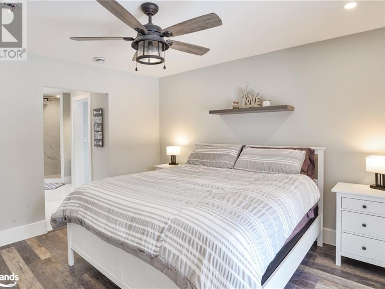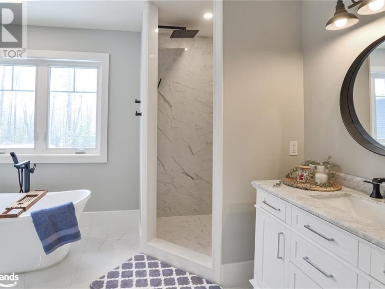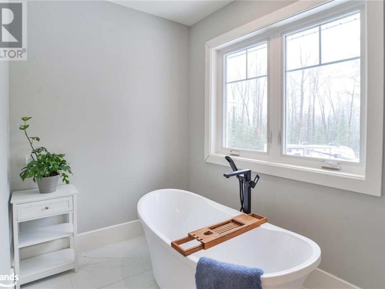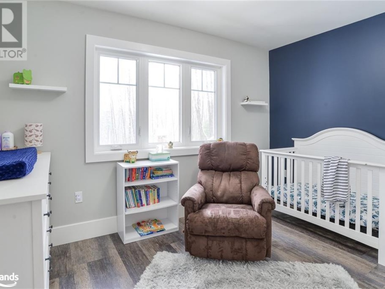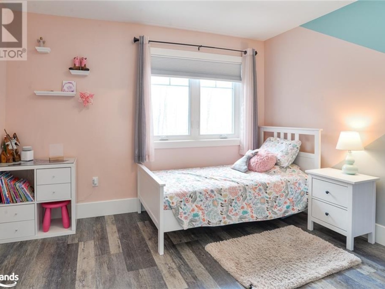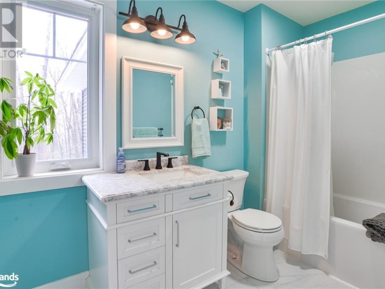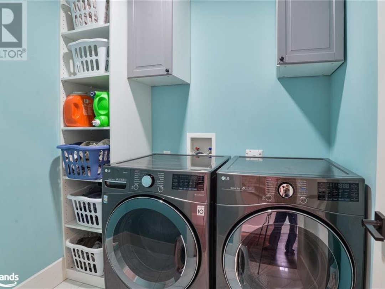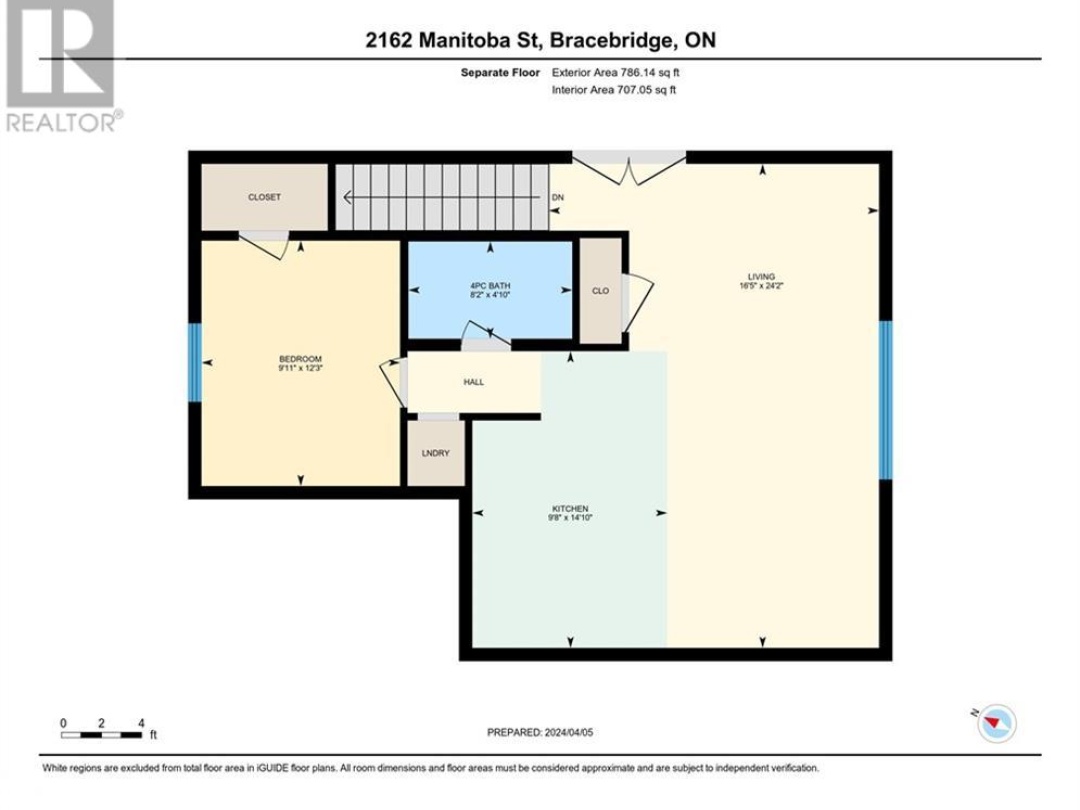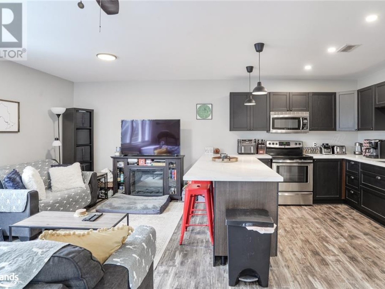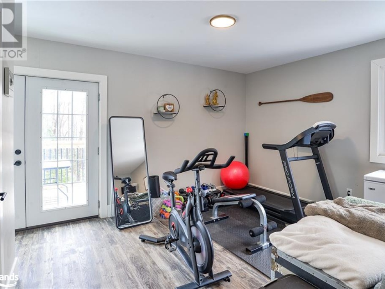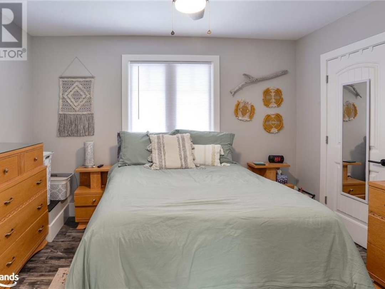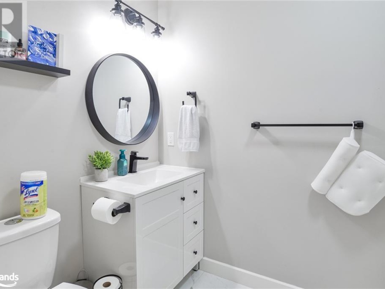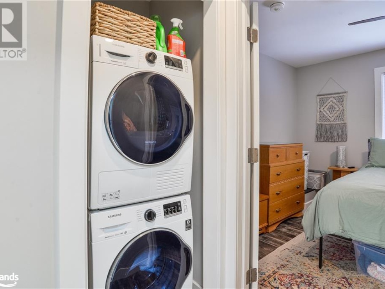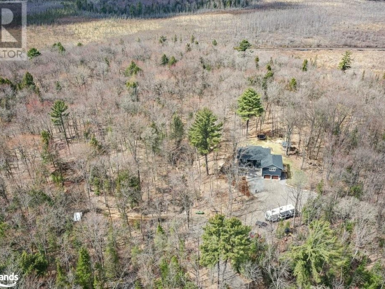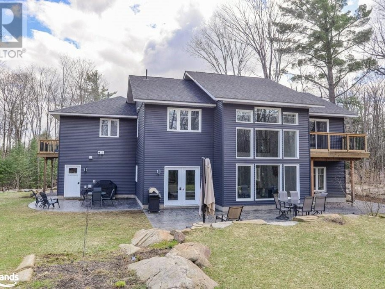2162 Manitoba Street, Bracebridge
Property Overview - House For sale
| Price | $ 1 149 900 | On the Market | 13 days |
|---|---|---|---|
| MLS® # | 40569067 | Type | House |
| Bedrooms | 4 Bed | Bathrooms | 4 Bath |
| Postal Code | P1L1X4 | ||
| Street | MANITOBA STREET | Town/Area | Bracebridge |
| Property Size | 5 - 9.99 acres | Building Size | 2969 ft2 |
Enjoy unparalleled privacy with 7 acres and no immediate neighbours while only being minutes from the Town of Bracebridge. Experience the comfort and efficiency of a quality constructed ICF home with in floor heating. As a bonus, the insulated garage also benefits from in floor heating. The principle rooms are highlighted by a dramatic window wall overlooking your private wooded backdrop and a stamped concrete patio for entertaining and family dinners. The beautiful working kitchen is finished with quartz counter tops, subway tiled backsplash and a walk in pantry. Enjoy the primary bedroom suite which offers its own private deck, walk in closet and a 4 piece ensuite. There is also a complete and separate living quarters which offers one bedroom, 4 piece bath, laundry and its own private deck. The total package of this 4 year old custom executive home consists of 4 bedrooms, 3 ½ baths plus an office and a den/hobby room. This is an amazing opportunity for a move in ready home that offers both privacy and close proximity to the conveniences of town. (id:20829)
| Size Total | 5 - 9.99 acres |
|---|---|
| Ownership Type | Freehold |
| Sewer | Septic System |
| Zoning Description | RU Bracebridge - Zoning By-Laws |
Building Details
| Type | House |
|---|---|
| Stories | 2 |
| Property Type | Single Family |
| Bathrooms Total | 4 |
| Bedrooms Above Ground | 4 |
| Bedrooms Total | 4 |
| Architectural Style | 2 Level |
| Cooling Type | None |
| Exterior Finish | Other |
| Foundation Type | Insulated Concrete Forms |
| Half Bath Total | 1 |
| Heating Fuel | Propane |
| Heating Type | In Floor Heating, Radiant heat |
| Size Interior | 2969 ft2 |
| Utility Water | Dug Well |
Rooms
| Main level | Living room | 18'2'' x 16'0'' |
|---|---|---|
| Dining room | 11'10'' x 12'3'' | |
| Kitchen | 11'7'' x 16'0'' | |
| Office | 11'3'' x 11'11'' | |
| Games room | 11'5'' x 12'0'' | |
| 2pc Bathroom | 4'6'' x 4'7'' | |
| Storage | 4'1'' x 4'11'' | |
| Utility room | 8'11'' x 6'7'' | |
| Second level | 4pc Bathroom | 10'4'' x 5'7'' |
| 4pc Bathroom | 8'2'' x 4'10'' | |
| Bedroom | 9'2'' x 12'2'' | |
| Bedroom | 10'1'' x 11'9'' | |
| Primary Bedroom | 13'9'' x 12'2'' | |
| Full bathroom | 14'4'' x 12'2'' | |
| Laundry room | 6'6'' x 5'11'' | |
| Kitchen | 9'8'' x 14'10'' | |
| Living room | 16'5'' x 24'2'' | |
| Bedroom | 9'11'' x 12'3'' |
Video of 2162 Manitoba Street,
This listing of a Single Family property For sale is courtesy of Richard Peter Donia from Remax Professionals North Brokerage Bracebridge
