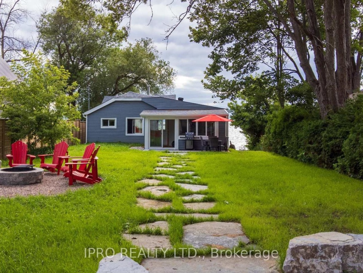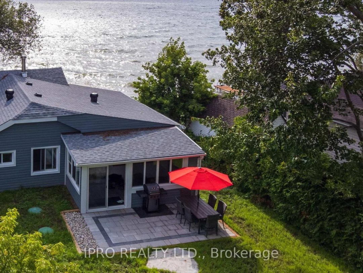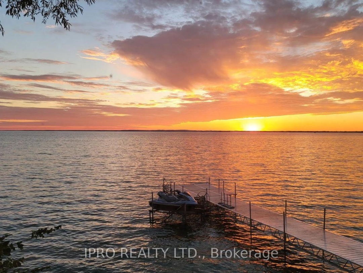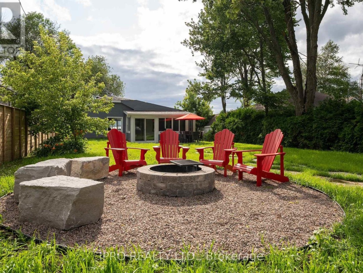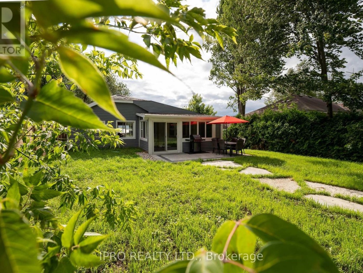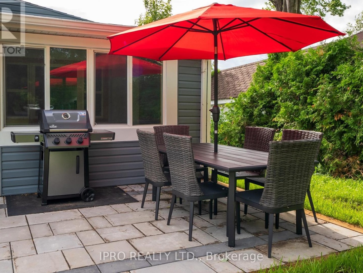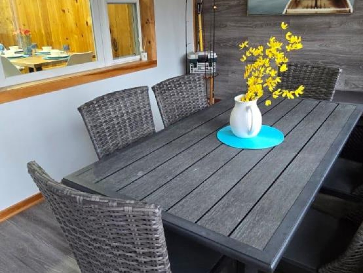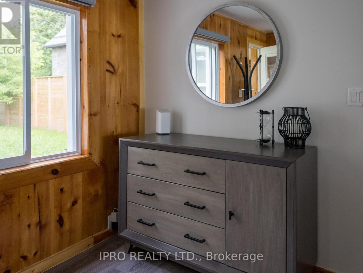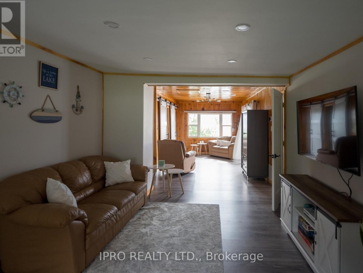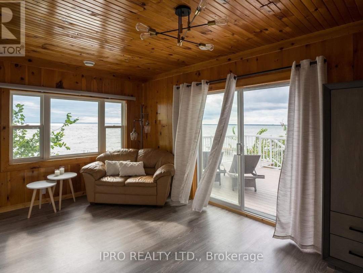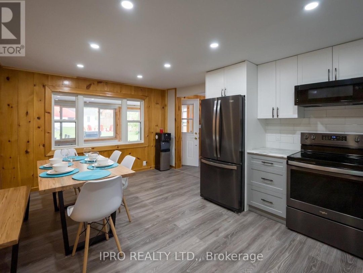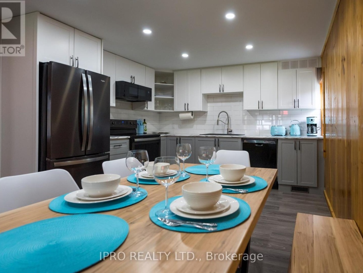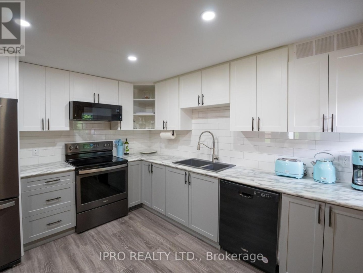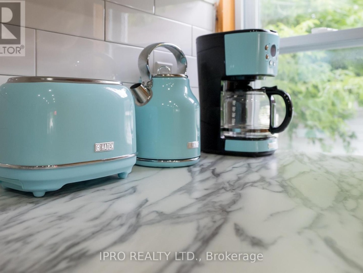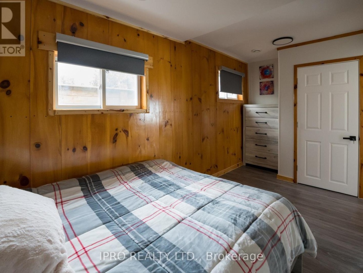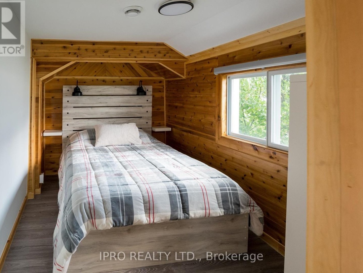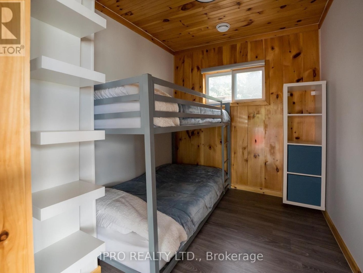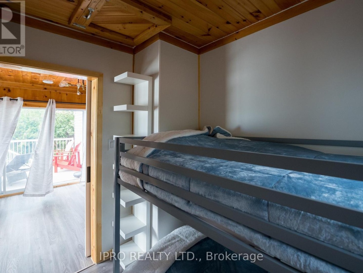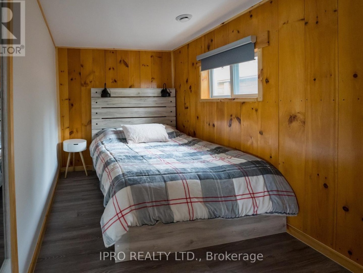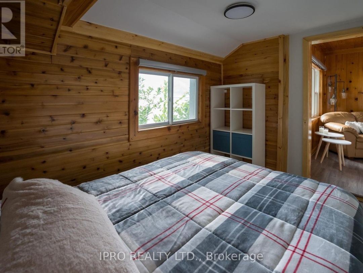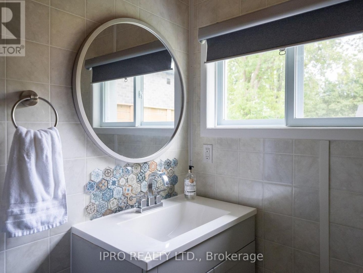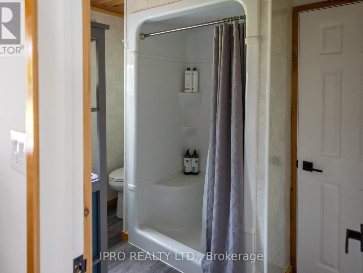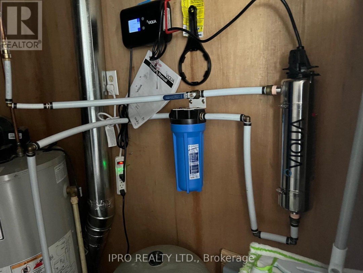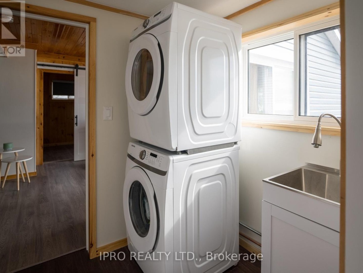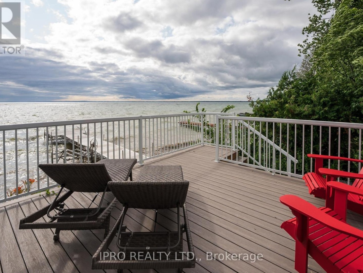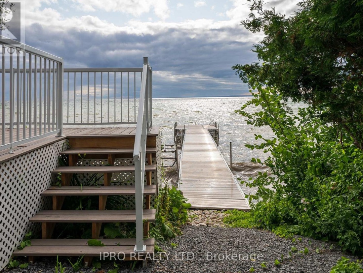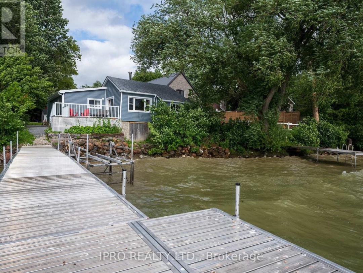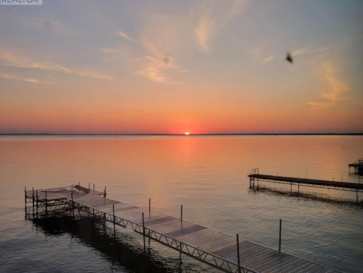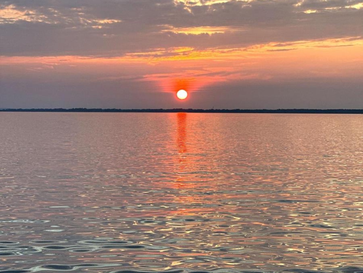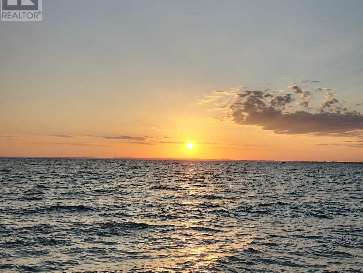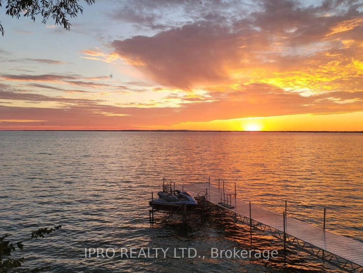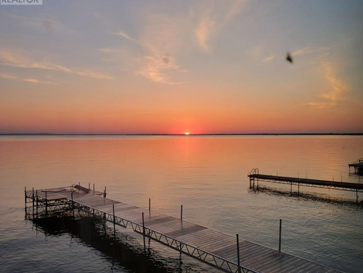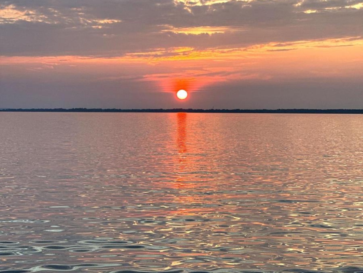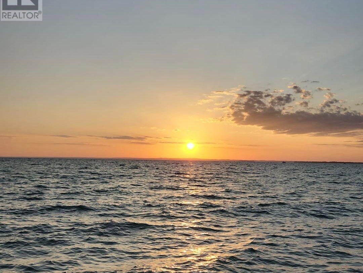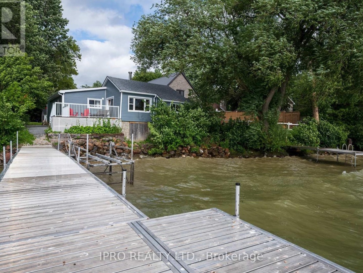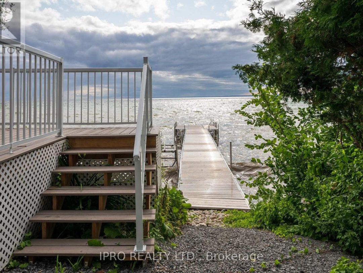2446 Lakeshore Drive, Ramara
Property Overview - House For sale
| Price | $ 1 088 000 | On the Market | 3 days |
|---|---|---|---|
| MLS® # | S8226464 | Type | House |
| Bedrooms | 3 Bed | Bathrooms | 1 Bath |
| Postal Code | L0K1B0 | ||
| Street | Lakeshore | Town/Area | Ramara |
| Property Size | 51.7 x 171.81 FT ; 162.85 ft x 51.70 ft x 171.81 ft x 50 | Building Size | 0 ft2 |
Gorgeous 4-Season WATERFRONT Cottage With Breathtaking Sunsets & Ocean-Like Views!51.7ft Of Pristine Weed-Free Frontage On Lake Simcoe! Great For Swimming, Boating, Fishing & Much More! Over 200K Spent On Indoor/Outdoor Upgrades(2021/22).Its A Tastefully Modernized Property With Open Lake Views. Indoor Features: Large Picture Windows, Oversized Eat-In Kitchen, Cozy Great Room,3 Bedrooms, Sunroom Overlooks The Yard, Furnace Heating System, Fiberoptics High-Speed Internet. Outdoor Features: Private Oasis With Entirely New Landscape, New Natural Stones Fire Pit Area ,New(2023)Water-Facing Composite Deck, New 56ft Dock, Dry Boathouse, New Roof, Storage Shed, Year-Round Municipal Road. Live In Upscale And Tranquil Waterfront Community Less Than 90 Minutes To GTA And Experience Nearby Lagoon Citys Vibrant Lifestyle: Marina, Restaurants, Park, Sandy Beach, Yacht & Golf Clubs. Only A Short Drive To Orillias Great Amenities And Shores Of Lake Couchiching. Dont Miss This Gem! Summer Is Ahead!
Extras
Garden Shed, Dry Boathouse, Eavesdropping, Capping Around Doors & Windows(2023),Siding & Insulation Of The Whole House (2023),New Propane Tanks(Sparling),New Septic Tank Risers, New Outdoor Light Fixtures. (id:20829)| Waterfront Type | Waterfront |
|---|---|
| Size Total | 51.7 x 171.81 FT ; 162.85 ft x 51.70 ft x 171.81 ft x 50 |
| Lot size | 51.7 x 171.81 FT ; 162.85 ft x 51.70 ft x 171.81 ft x 50 |
| Ownership Type | Freehold |
| Sewer | Septic System |
Building Details
| Type | House |
|---|---|
| Stories | 1 |
| Property Type | Single Family |
| Bathrooms Total | 1 |
| Bedrooms Above Ground | 3 |
| Bedrooms Total | 3 |
| Architectural Style | Bungalow |
| Exterior Finish | Vinyl siding |
| Foundation Type | Concrete |
| Heating Fuel | Propane |
| Heating Type | Forced air |
| Size Interior | 0 ft2 |
Rooms
| Ground level | Great room | 3.7 m x 11.3 m |
|---|---|---|
| Laundry room | 1.7 m x 2.2 m | |
| Sunroom | 2.45 m x 2.1 m | |
| Bedroom 3 | 2.4 m x 3.45 m | |
| Bedroom 2 | 2.22 m x 2.65 m | |
| Primary Bedroom | 2.25 m x 4.8 m | |
| Kitchen | 3.5 m x 5.1 m | |
| Great room | 3.7 m x 11.3 m | |
| Laundry room | 1.7 m x 2.2 m | |
| Sunroom | 2.45 m x 2.1 m | |
| Bedroom 3 | 2.4 m x 3.45 m | |
| Bedroom 2 | 2.22 m x 2.65 m | |
| Primary Bedroom | 2.25 m x 4.8 m | |
| Kitchen | 3.5 m x 5.1 m | |
| Great room | 3.7 m x 11.3 m | |
| Laundry room | 1.7 m x 2.2 m | |
| Sunroom | 2.45 m x 2.1 m | |
| Bedroom 3 | 2.4 m x 3.45 m | |
| Bedroom 2 | 2.22 m x 2.65 m | |
| Primary Bedroom | 2.25 m x 4.8 m | |
| Kitchen | 3.5 m x 5.1 m | |
| Great room | 3.7 m x 11.3 m | |
| Laundry room | 1.7 m x 2.2 m | |
| Sunroom | 2.45 m x 2.1 m | |
| Bedroom 3 | 2.4 m x 3.45 m | |
| Bedroom 2 | 2.22 m x 2.65 m | |
| Primary Bedroom | 2.25 m x 4.8 m | |
| Kitchen | 3.5 m x 5.1 m |
This listing of a Single Family property For sale is courtesy of INNA POZIN from IPRO REALTY LTD.
