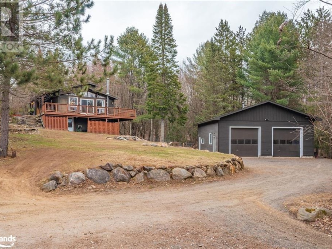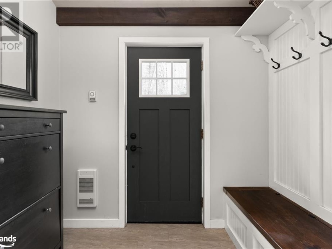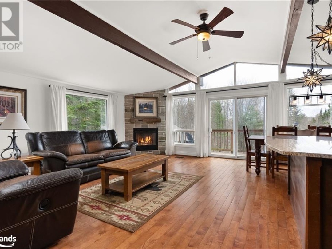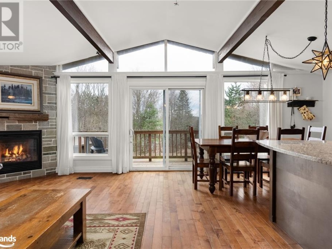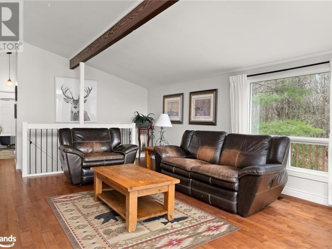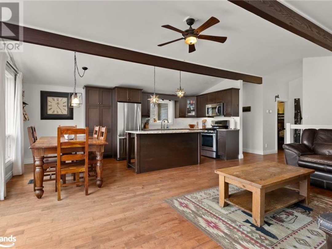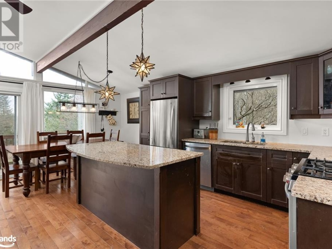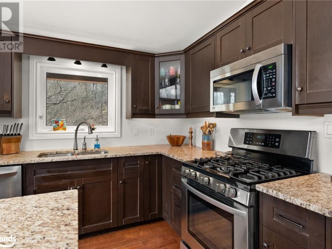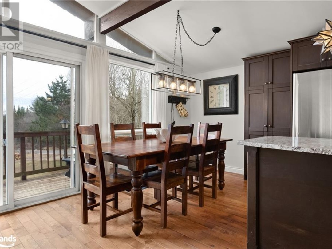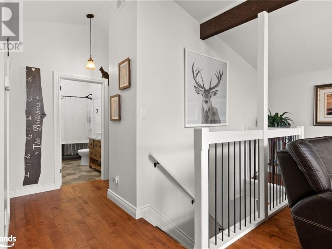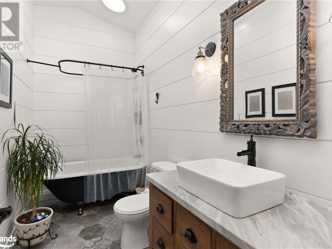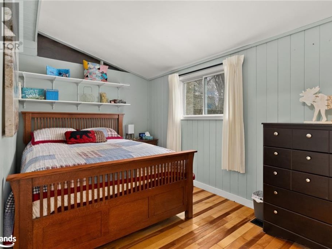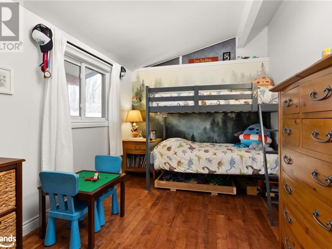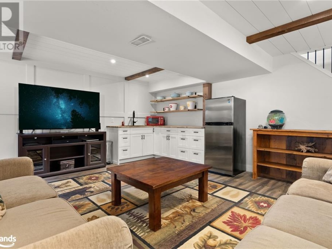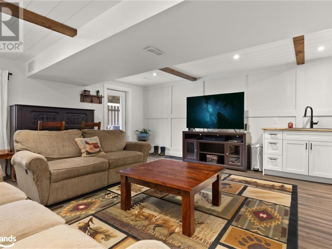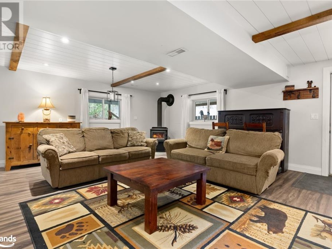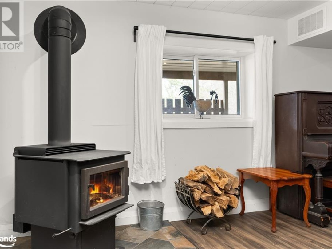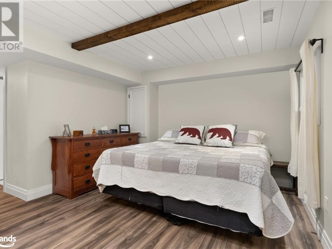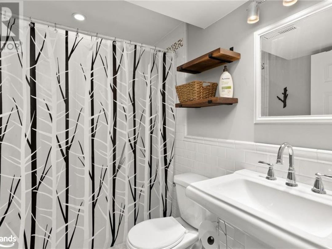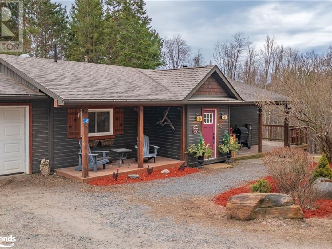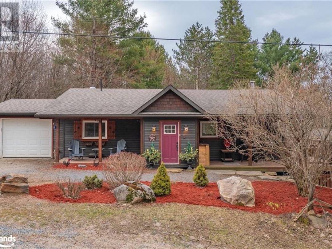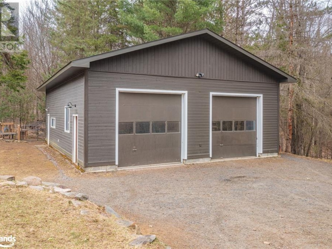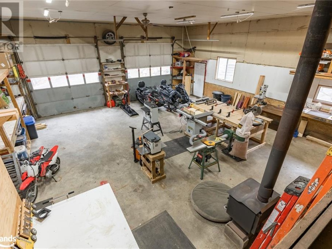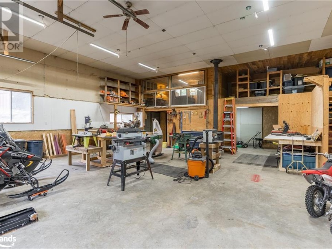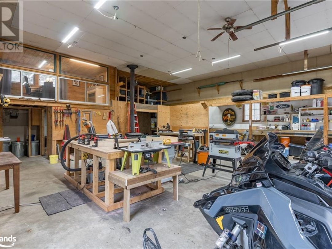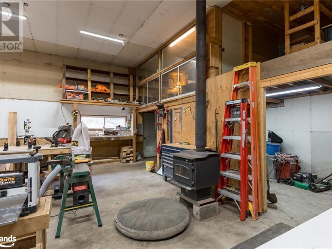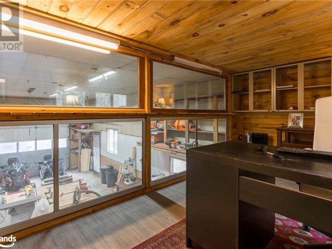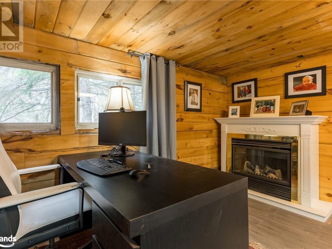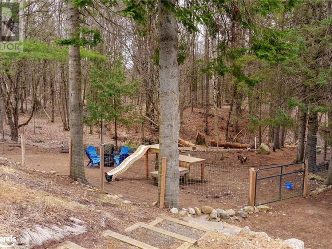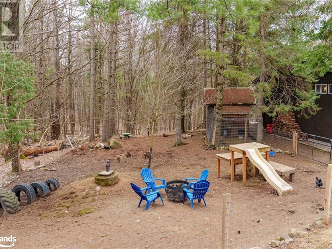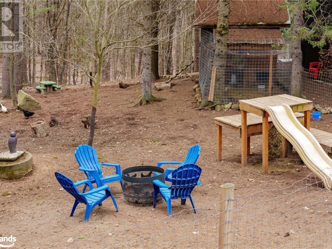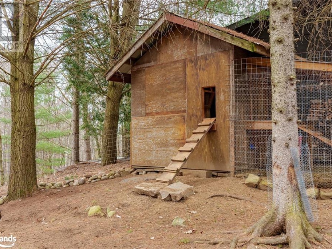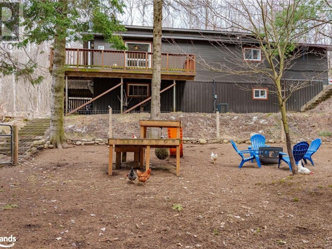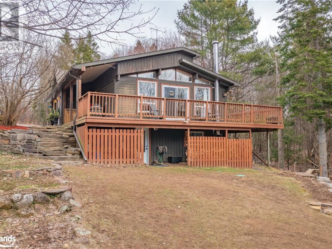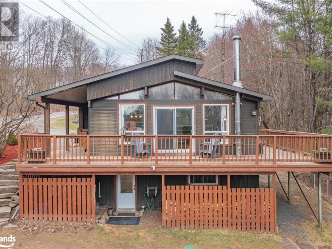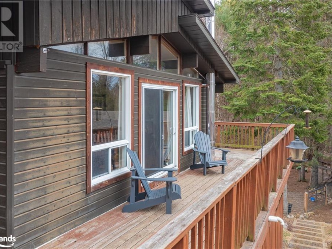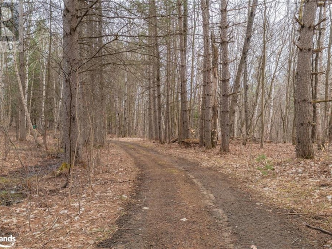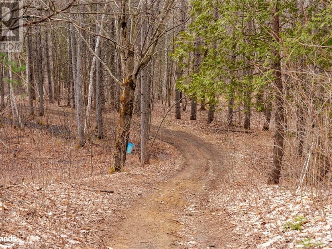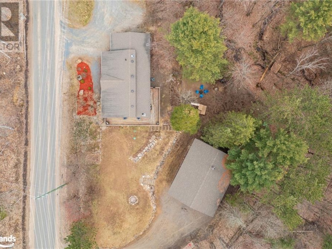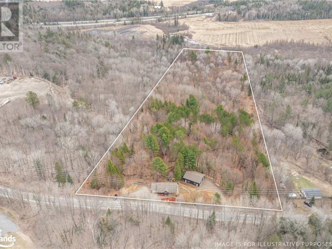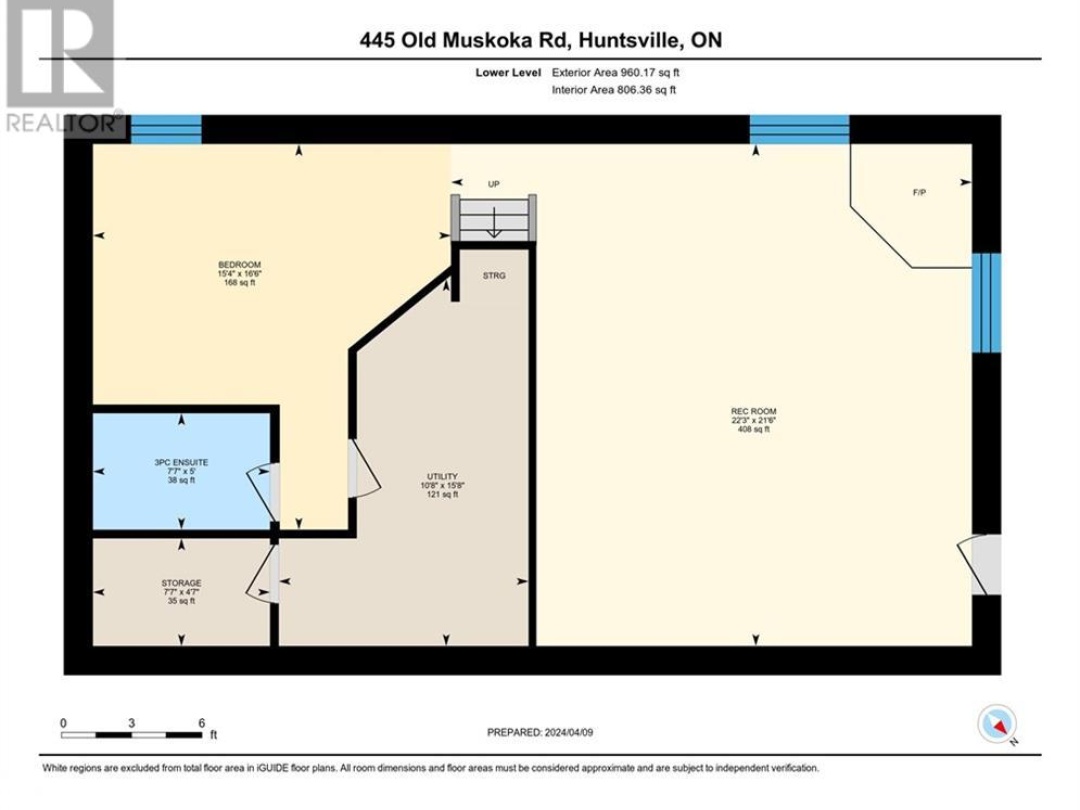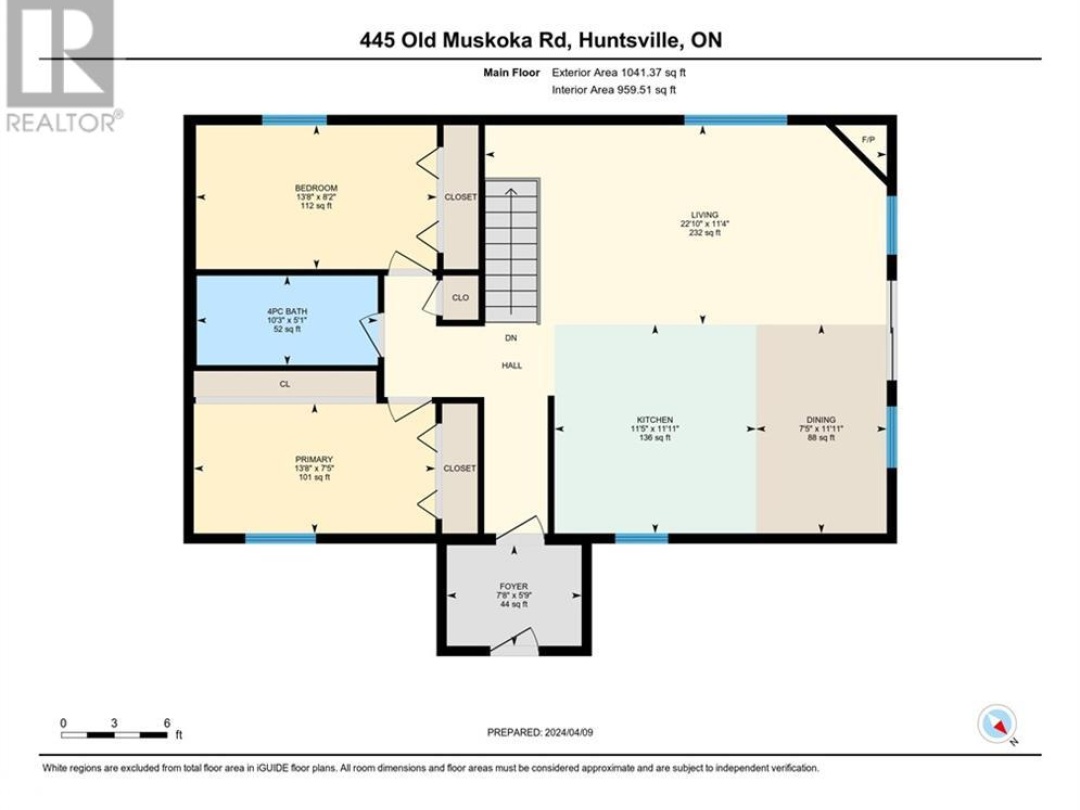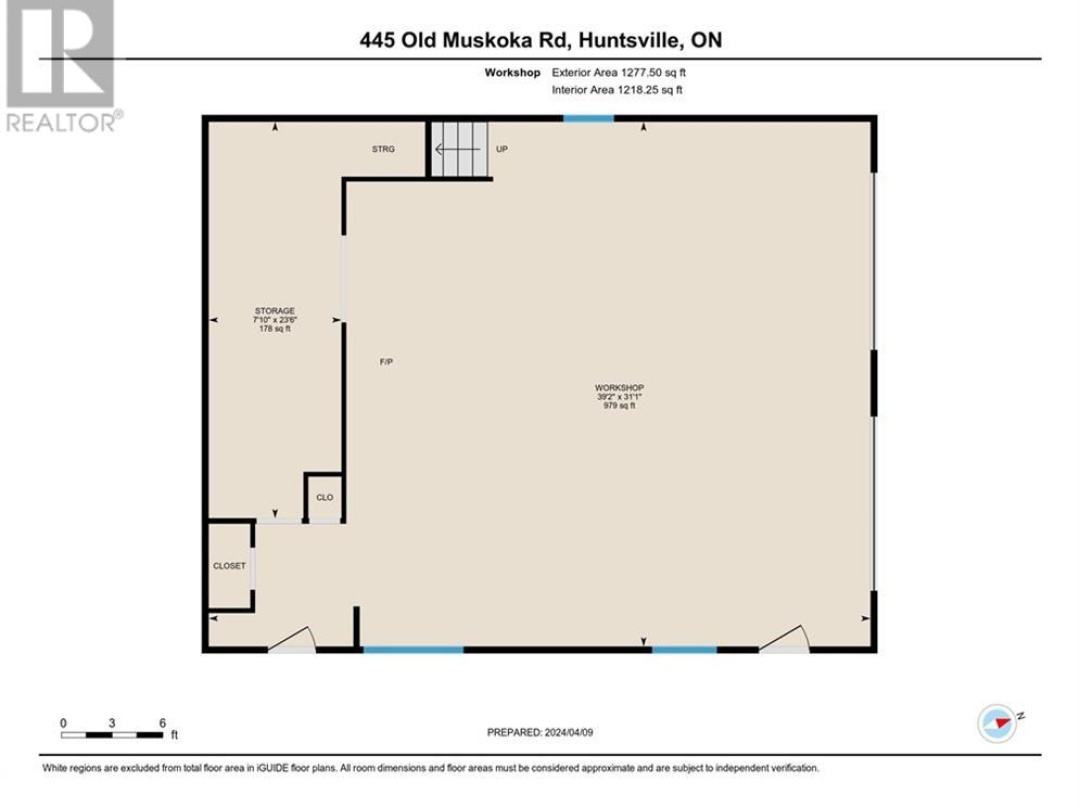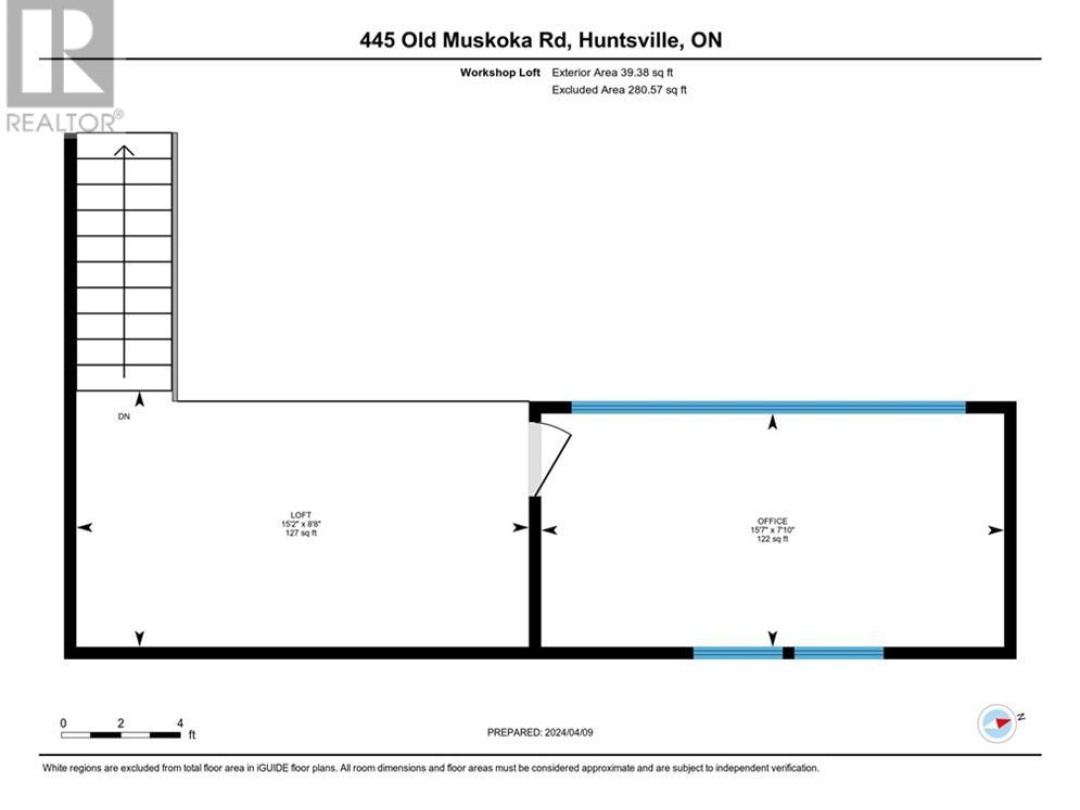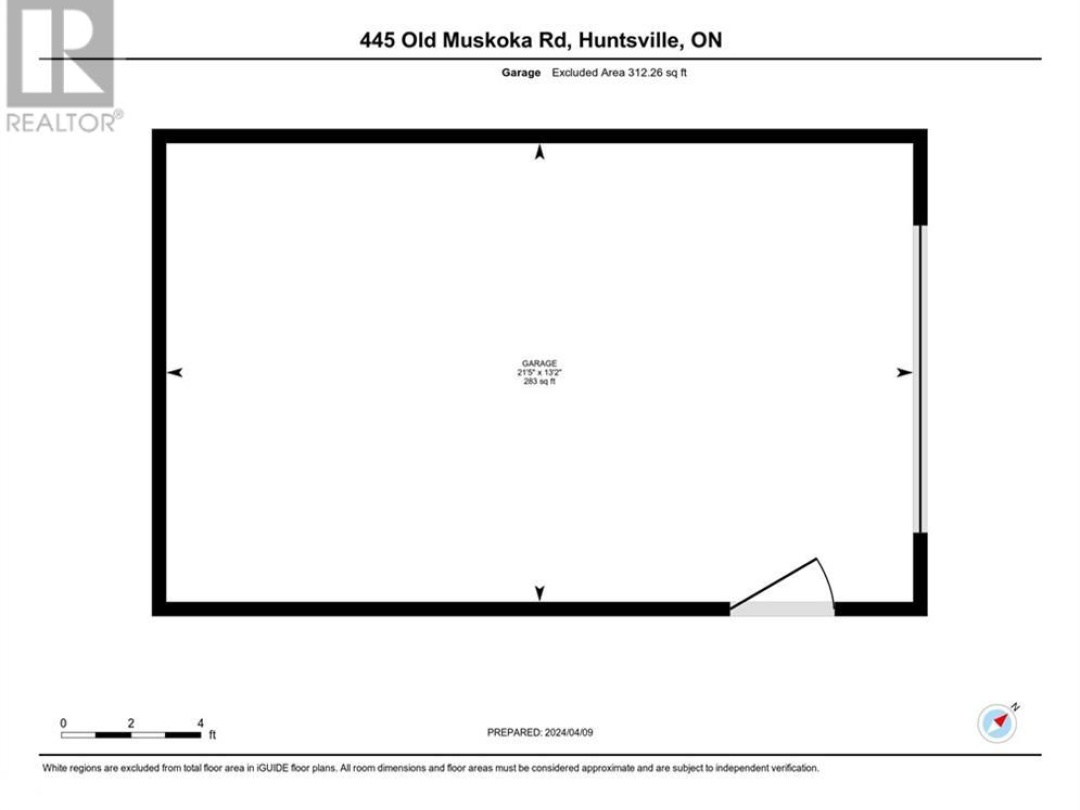445 Old Muskoka Road, Huntsville
Property Overview - House For sale
| Price | $ 895 000 | On the Market | 43 days |
|---|---|---|---|
| MLS® # | 40568082 | Type | House |
| Bedrooms | 3 Bed | Bathrooms | 2 Bath |
| Postal Code | P1H0G8 | ||
| Street | OLD MUSKOKA | Town/Area | Huntsville |
| Property Size | 13.78 ac|10 - 24.99 acres | Building Size | 1765 ft2 |
Welcome to your own slice of paradise nestled within over 13 acres of enchanting forested land! This charming bungalow offers the perfect blend of tranquility and modern comfort, making it an ideal retreat for nature lovers and those seeking a peaceful escape. Inside, you'll find a cozy yet spacious interior with three inviting bedrooms and two luxurious bathrooms. As you step inside this home, you are immediately greeted by an open and airy space accented with wood beams throughout, leading you to a walkout deck and view of the acreage beyond. This home was lovingly renovated to ensure modern functionality while retaining its timeless charm. The main floor is accented by an open concept layout featuring a gas fireplace and an eat-in kitchen with an island and granite countertops, perfect for family gatherings. The main level offers 2 bedrooms and a 4-piece bathroom. The lower walk-out level is a gathering space featuring a large recreation room and a wood-burning fireplace accented by shiplap for a cozy feel. On this level is another generously sized bedroom and a 3-piece bath. Need a space to pursue your entrepreneurial dreams or simply unwind in style? Look no further than the detached 2-bay garage with a versatile office loft. This space presents an incredible opportunity to house your business endeavors or endless possibilities. With its seamless integration of indoor-outdoor living, stunning natural surroundings, and thoughtful renovations, this bungalow is more than just a homeâit's a sanctuary where every day feels like a vacation. Don't miss your chance to own this piece of paradise and start living the life you've always dreamed of! (id:20829)
| Size Total | 13.78 ac|10 - 24.99 acres |
|---|---|
| Lot size | 13.78 |
| Ownership Type | Freehold |
| Sewer | Septic System |
| Zoning Description | RU Huntsville - Zoning By-Laws |
Building Details
| Type | House |
|---|---|
| Stories | 1 |
| Property Type | Single Family |
| Bathrooms Total | 2 |
| Bedrooms Above Ground | 2 |
| Bedrooms Below Ground | 1 |
| Bedrooms Total | 3 |
| Architectural Style | Bungalow |
| Cooling Type | Central air conditioning |
| Exterior Finish | Wood |
| Fireplace Fuel | Wood |
| Fireplace Type | Stove |
| Foundation Type | Block |
| Heating Fuel | Propane |
| Heating Type | Forced air, Stove |
| Size Interior | 1765 ft2 |
| Utility Water | Dug Well |
Rooms
| Lower level | Utility room | 10'8'' x 18'8'' |
|---|---|---|
| Storage | 7'7'' x 4'7'' | |
| 3pc Bathroom | 7'7'' x 5'0'' | |
| Bedroom | 15'4'' x 16'6'' | |
| Recreation room | 22'3'' x 21'6'' | |
| Main level | Dining room | 7'5'' x 11'11'' |
| Kitchen | 11'5'' x 11'11'' | |
| Living room | 22'10'' x 11'4'' | |
| Bedroom | 13'8'' x 8'2'' | |
| 4pc Bathroom | 10'3'' x 5'1'' | |
| Primary Bedroom | 13'8'' x 7'5'' | |
| Foyer | 7'8'' x 5'9'' |
This listing of a Single Family property For sale is courtesy of Kim O'grady from Chestnut Park Real Estate Limited Brokerage Huntsville
