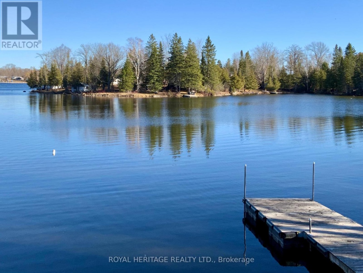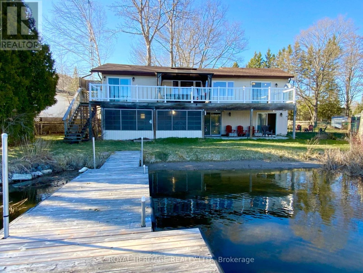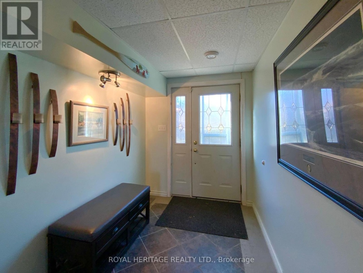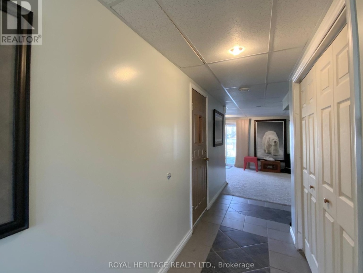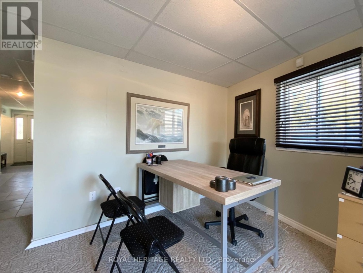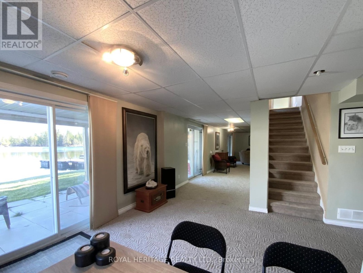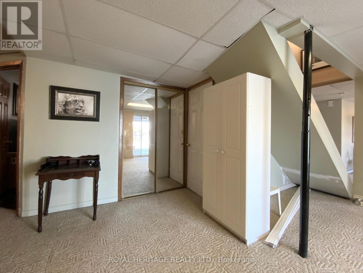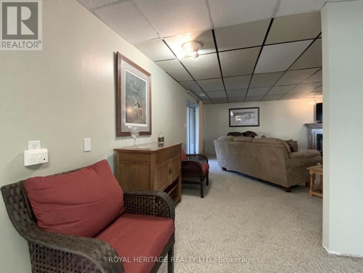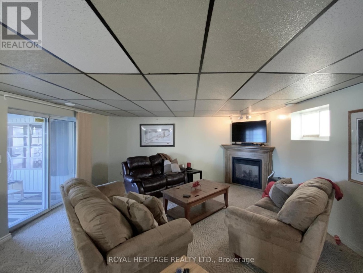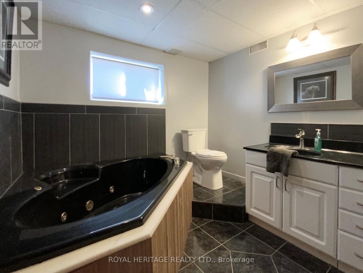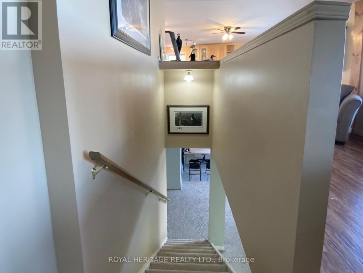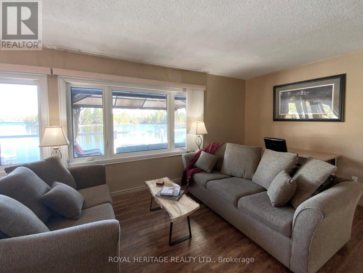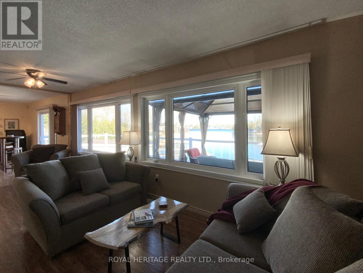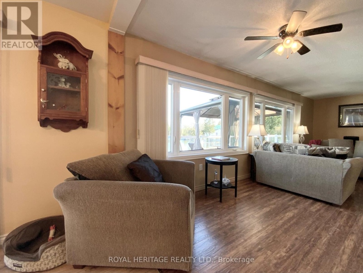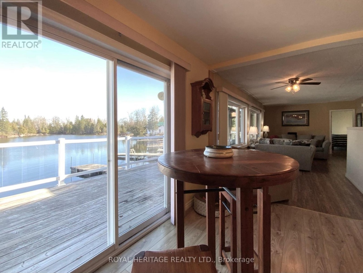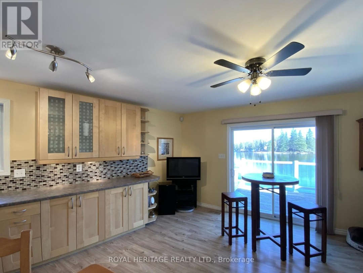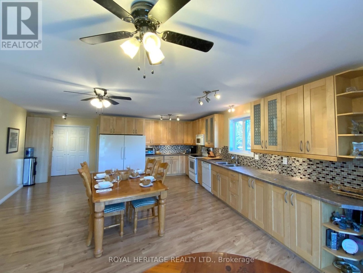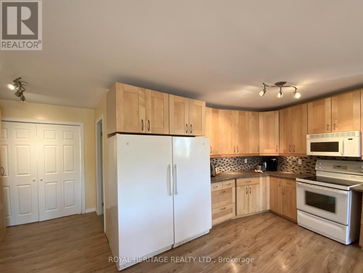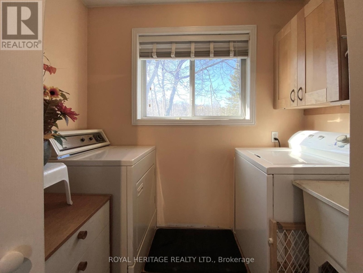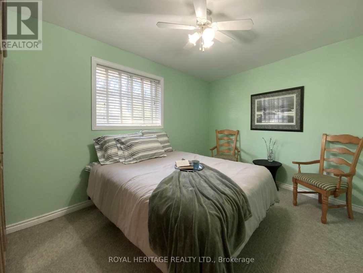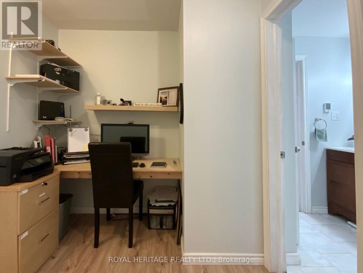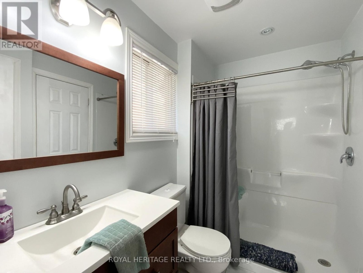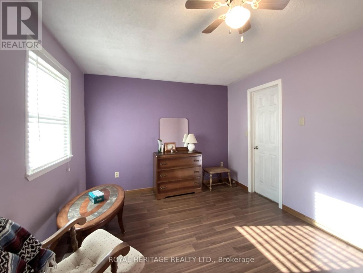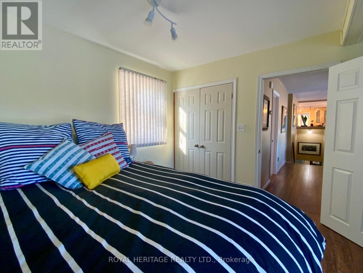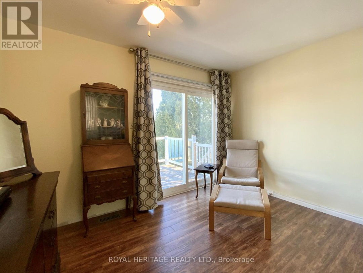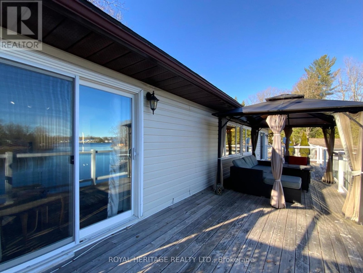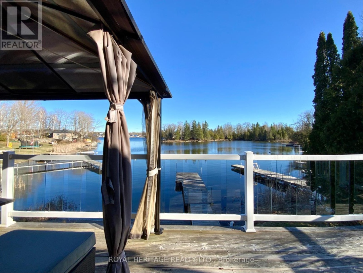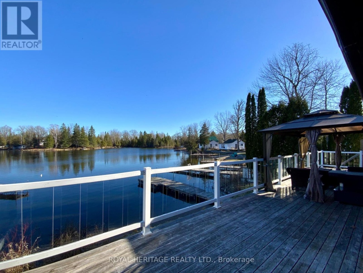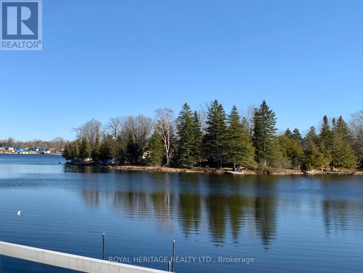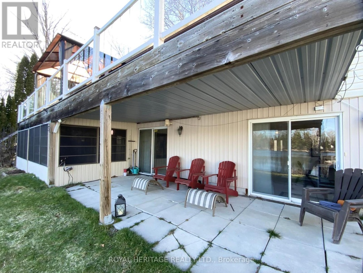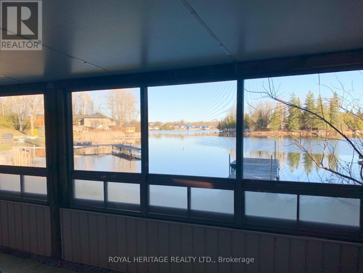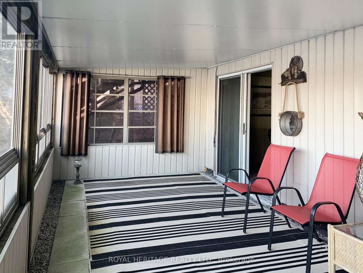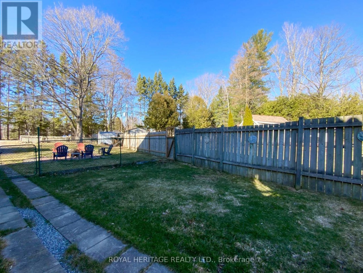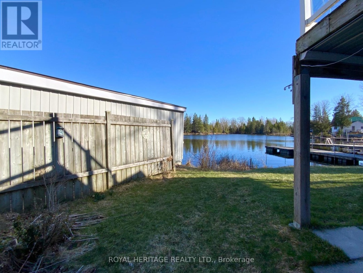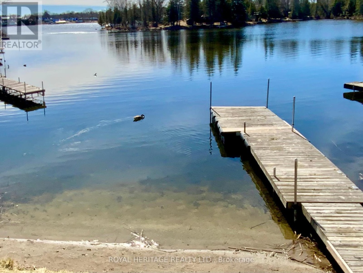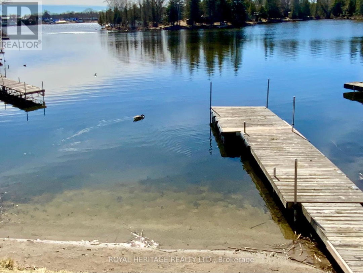16 Fr 122 Route, Galway-Cavendish and Harvey
Property Overview - House For sale
| Price | $ 1 388 765 | On the Market | 4 days |
|---|---|---|---|
| MLS® # | X8218126 | Type | House |
| Bedrooms | 3 Bed | Bathrooms | 2 Bath |
| Postal Code | K0M1A0 | ||
| Street | Fr 122 | Town/Area | Galway-Cavendish and Harvey |
| Property Size | 65 x 171 FT|under 1/2 acre | Building Size | 0 ft2 |
Bring on the summer! Get ready to enjoy your year round waterfront home situated minutes from Bobcaygeon and 90 minutes from the GTA. Enjoy everything that living on the lake has to offer when you move to this spacious 3 bedroom , 2 bath walk up bungalow boasting Direct waterfront on the Trent System and level entry waterfront plus a kid friendly sandy swimming beach! The focus in this area is on family fun, fishing and good times! Pigeon Lake and the Lakes of the Trent Severn offer endless hours of water enjoyment and miles of shoreline to explore. Fishing, surfing, canoeing and Kayaking are among the myriad leisure activities to be experienced right from your own dock on this quiet , sheltered bay abutting an adult park. The upper deck is for sipping wine and suntanning while you enjoy your unobstructed view over the Lake and the Lower Level Screened room is perfect for bug free games nights! Kitchen, livingroom and Primary bedroom all walk out to the lakeside deck which is surrounded by glass railings. Maintenance free exterior and easy care interior finishes make this waterfront home family and pet friendly. (id:20829)
| Waterfront Type | Waterfront |
|---|---|
| Size Total | 65 x 171 FT|under 1/2 acre |
| Lot size | 65 x 171 FT |
| Ownership Type | Freehold |
| Sewer | Septic System |
Building Details
| Type | House |
|---|---|
| Stories | 2 |
| Property Type | Single Family |
| Bathrooms Total | 2 |
| Bedrooms Above Ground | 3 |
| Bedrooms Total | 3 |
| Architectural Style | Raised bungalow |
| Cooling Type | Central air conditioning |
| Exterior Finish | Vinyl siding |
| Foundation Type | Slab, Concrete |
| Heating Fuel | Propane |
| Heating Type | Heat Pump |
| Size Interior | 0 ft2 |
Rooms
| Main level | Foyer | 7.62 m x 2.1 m |
|---|---|---|
| Recreational, Games room | 15.24 m x 4.8768 m | |
| Foyer | 7.62 m x 2.1031 m | |
| Foyer | 7.62 m x 2.1 m | |
| Recreational, Games room | 15.24 m x 4.88 m | |
| Utility room | 3.66 m x 2.74 m | |
| Utility room | 3.66 m x 2.74 m | |
| Bathroom | 3.05 m x 2.44 m | |
| Recreational, Games room | 15.24 m x 4.88 m | |
| Bathroom | 3.05 m x 2.44 m | |
| Foyer | 7.62 m x 2.1 m | |
| Recreational, Games room | 15.24 m x 4.88 m | |
| Bathroom | 3.05 m x 2.44 m | |
| Utility room | 3.66 m x 2.74 m | |
| Foyer | 7.62 m x 2.1 m | |
| Recreational, Games room | 15.24 m x 4.88 m | |
| Bathroom | 3.05 m x 2.44 m | |
| Utility room | 3.66 m x 2.74 m | |
| Utility room | 3.6576 m x 2.7432 m | |
| Recreational, Games room | 15.24 m x 4.88 m | |
| Bathroom | 3.05 m x 2.44 m | |
| Utility room | 3.66 m x 2.74 m | |
| Foyer | 7.62 m x 2.1 m | |
| Foyer | 7.62 m x 2.1 m | |
| Recreational, Games room | 15.24 m x 4.88 m | |
| Bathroom | 3.048 m x 2.4384 m | |
| Utility room | 3.66 m x 2.74 m | |
| Bathroom | 3.05 m x 2.44 m | |
| Upper Level | Bedroom 2 | 4.0843 m x 3.2004 m |
| Office | 2.44 m x 2.29 m | |
| Laundry room | 2.35 m x 1.25 m | |
| Bathroom | 2.44 m x 1.68 m | |
| Living room | 7.32 m x 3.38 m | |
| Kitchen | 9.6 m x 5.64 m | |
| Primary Bedroom | 5.27 m x 3.44 m | |
| Bedroom 2 | 4.08 m x 3.2 m | |
| Bedroom 3 | 4.42 m x 2.77 m | |
| Bathroom | 2.44 m x 1.68 m | |
| Laundry room | 2.35 m x 1.25 m | |
| Office | 2.44 m x 2.29 m | |
| Bedroom 3 | 4.4196 m x 2.7737 m | |
| Primary Bedroom | 5.273 m x 3.4442 m | |
| Kitchen | 9.6012 m x 5.6388 m | |
| Living room | 7.3152 m x 3.3833 m | |
| Office | 2.4384 m x 2.286 m | |
| Laundry room | 2.347 m x 1.2497 m | |
| Bedroom 3 | 4.42 m x 2.77 m | |
| Living room | 7.32 m x 3.38 m | |
| Kitchen | 9.6 m x 5.64 m | |
| Primary Bedroom | 5.27 m x 3.44 m | |
| Bedroom 2 | 4.08 m x 3.2 m | |
| Bathroom | 2.4384 m x 1.6764 m | |
| Office | 2.44 m x 2.29 m | |
| Living room | 7.32 m x 3.38 m | |
| Kitchen | 9.6 m x 5.64 m | |
| Primary Bedroom | 5.27 m x 3.44 m | |
| Bedroom 2 | 4.08 m x 3.2 m | |
| Bedroom 3 | 4.42 m x 2.77 m | |
| Bathroom | 2.44 m x 1.68 m | |
| Laundry room | 2.35 m x 1.25 m | |
| Office | 2.44 m x 2.29 m | |
| Living room | 7.32 m x 3.38 m | |
| Kitchen | 9.6 m x 5.64 m | |
| Primary Bedroom | 5.27 m x 3.44 m | |
| Bedroom 2 | 4.08 m x 3.2 m | |
| Bedroom 3 | 4.42 m x 2.77 m | |
| Bathroom | 2.44 m x 1.68 m | |
| Laundry room | 2.35 m x 1.25 m | |
| Office | 2.44 m x 2.29 m | |
| Living room | 7.32 m x 3.38 m | |
| Kitchen | 9.6 m x 5.64 m | |
| Primary Bedroom | 5.27 m x 3.44 m | |
| Bedroom 2 | 4.08 m x 3.2 m | |
| Bedroom 3 | 4.42 m x 2.77 m | |
| Bathroom | 2.44 m x 1.68 m | |
| Laundry room | 2.35 m x 1.25 m | |
| Office | 2.44 m x 2.29 m | |
| Living room | 7.32 m x 3.38 m | |
| Kitchen | 9.6 m x 5.64 m | |
| Primary Bedroom | 5.27 m x 3.44 m | |
| Bedroom 2 | 4.08 m x 3.2 m | |
| Bedroom 3 | 4.42 m x 2.77 m | |
| Bathroom | 2.44 m x 1.68 m | |
| Laundry room | 2.35 m x 1.25 m |
This listing of a Single Family property For sale is courtesy of KELLI LOVELL - SRES ABR from ROYAL HERITAGE REALTY LTD.
