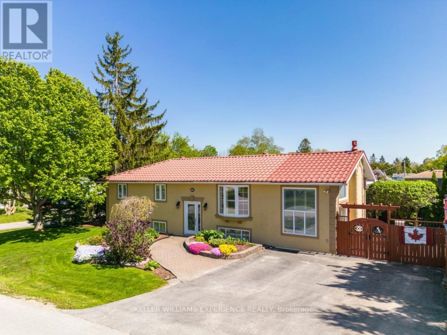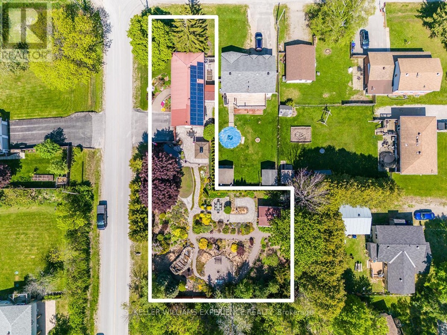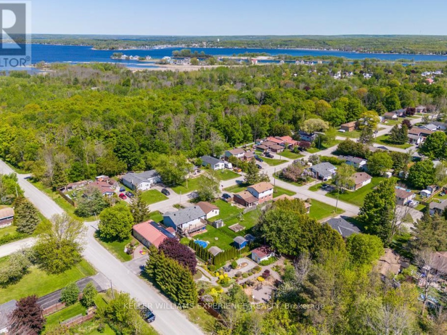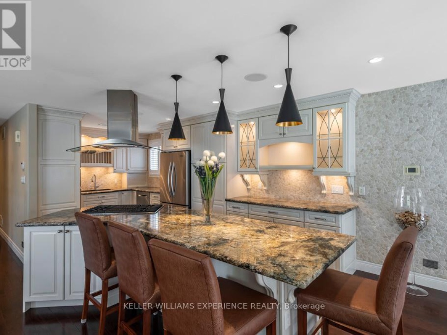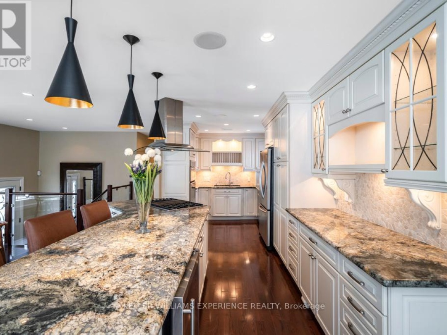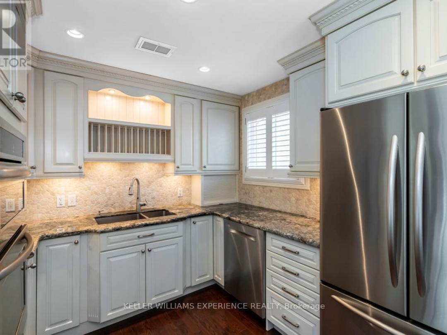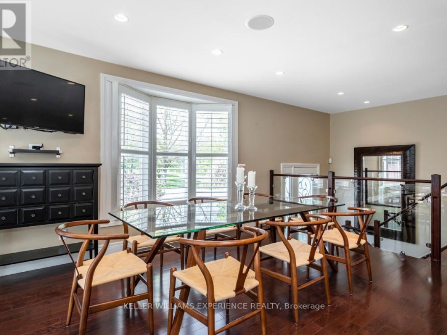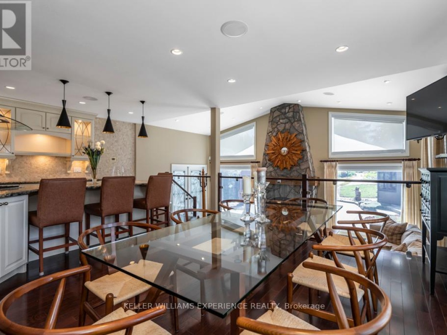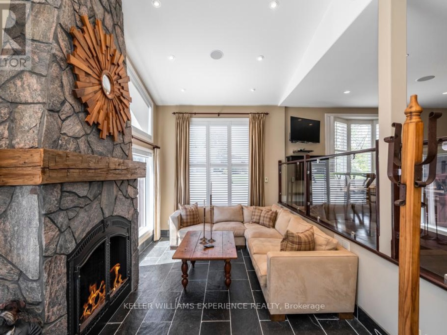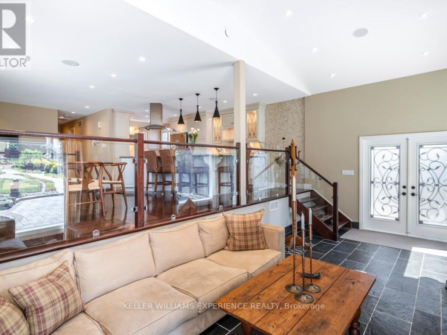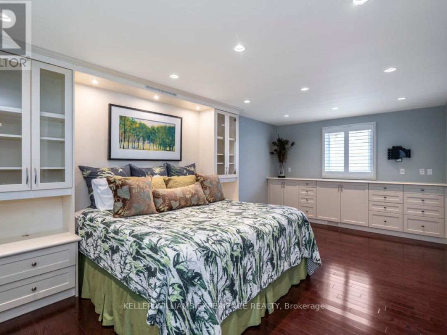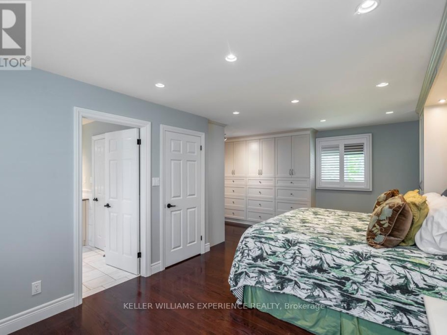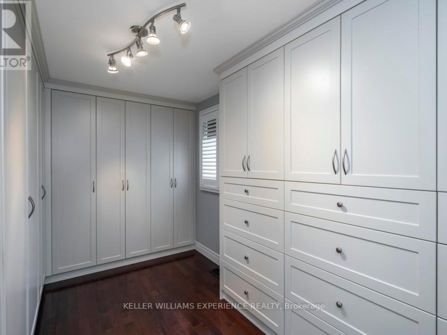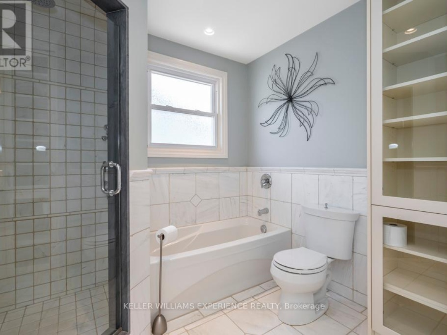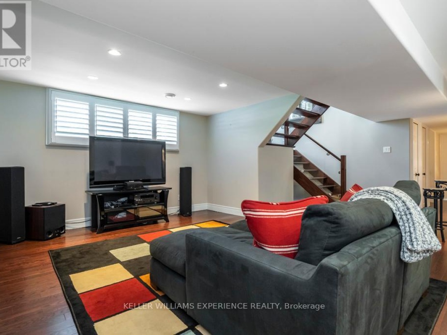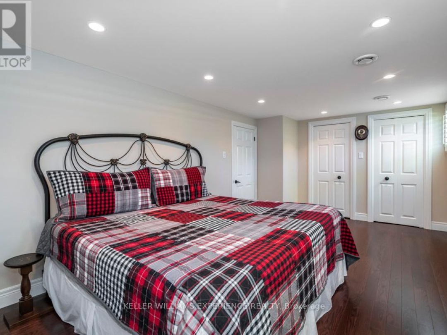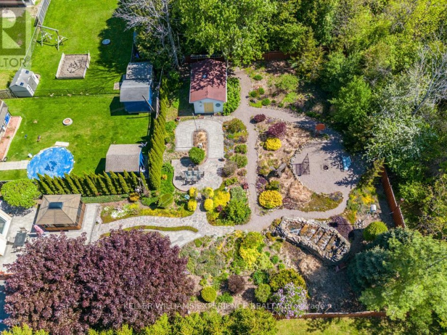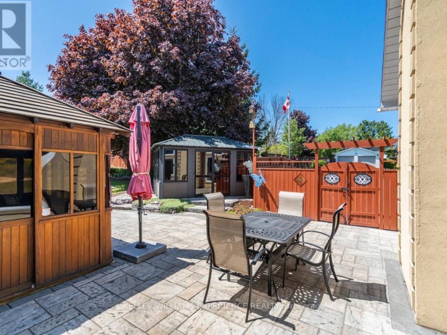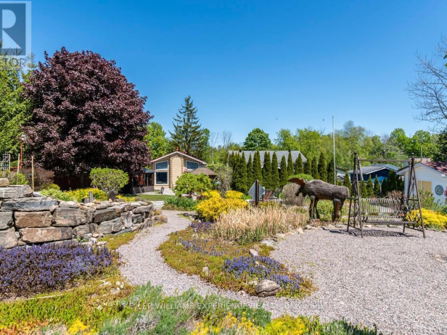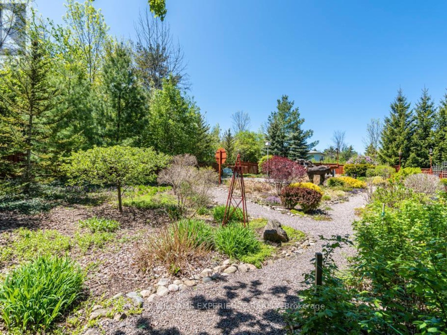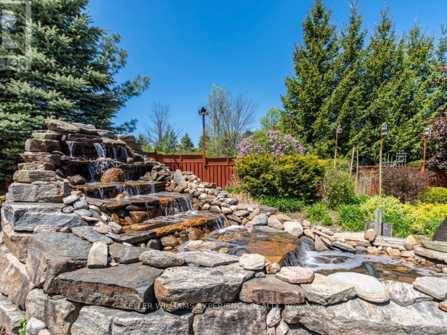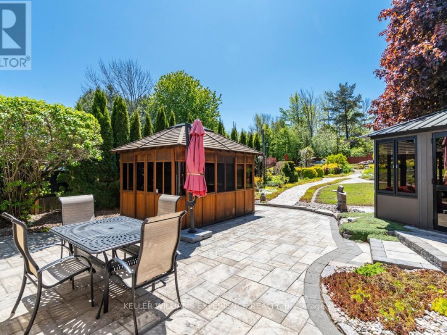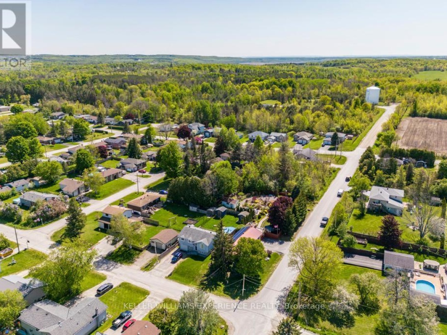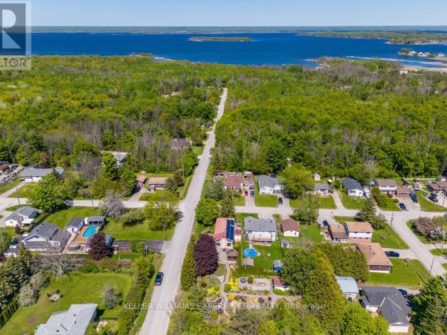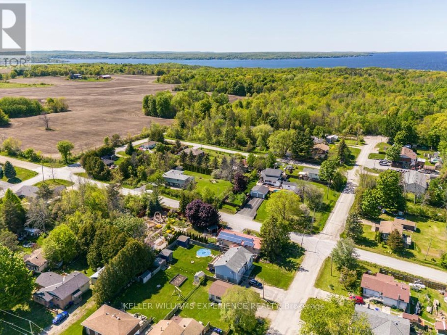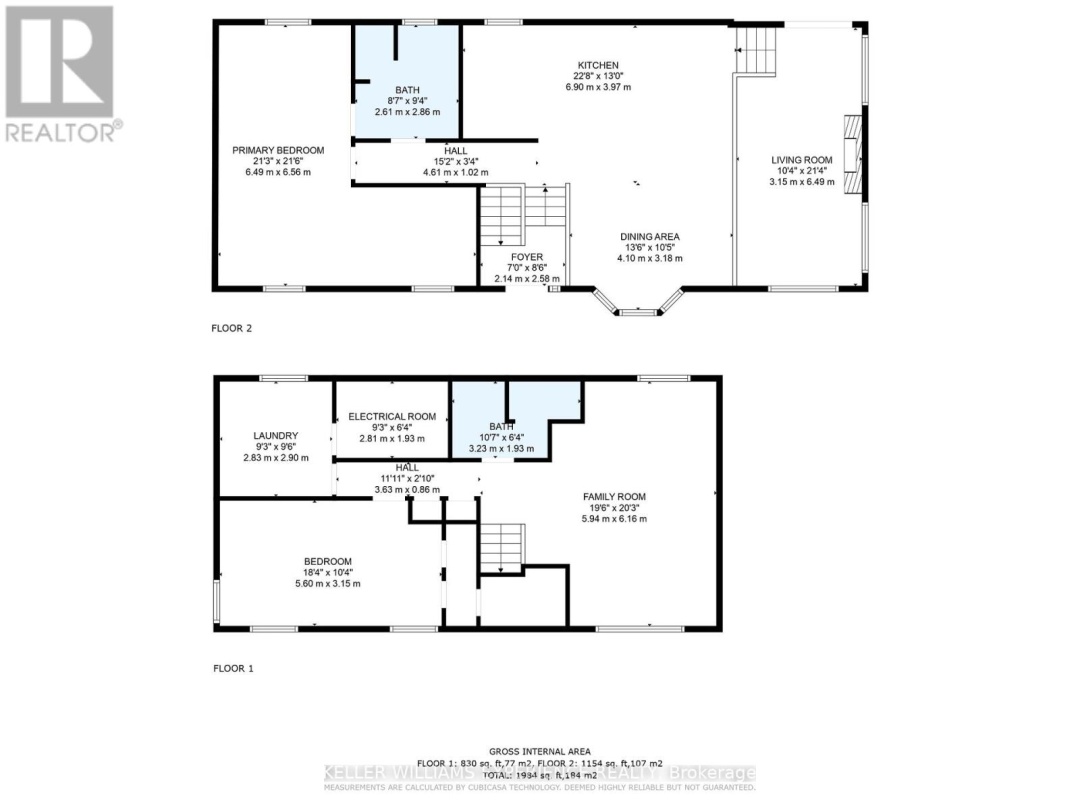461 Arpin Street, Tay
Property Overview - House For sale
| Price | $ 799 900 | On the Market | 32 days |
|---|---|---|---|
| MLS® # | S8216100 | Type | House |
| Bedrooms | 2 Bed | Bathrooms | 2 Bath |
| Postal Code | L0K1R0 | ||
| Street | Arpin | Town/Area | Tay |
| Property Size | 209.39 FT ; IRREGULAR|under 1/2 acre | Building Size | 0 |
Who needs a vacation home when you can spend your summers in your triple lot backyard oasis! Inside and out, no expense was spared in this turnkey dream home. This property boasts a full camera/security system and a Sonos built-in speaker system offering seamless audio both inside and outside the house. The Lutron automated blinds in the living room allow for effortless control of natural light, while California shutters on all other windows add a touch of elegance throughout. The heated floors and gas fireplace in the living room provide cozy warmth during colder months. The spacious master bedroom offers custom and adjustable storage options, including safe/jewelry drawers, a convenient pull-out ironing board and dedicated shoe drawers. The home is equipped with an HRV system and 3 year old water softener. Step into the backyard of this remarkable property and discover the garden oasis with stone walkways winding through the lush greenery, creating a picturesque atmosphere. The all-season 10x12 gazebo room and dedicated hot tub room are perfect for entertaining guests or simply unwinding in the fresh air. Completing this enchanting outdoor space is a captivating waterfall, adding a touch of serenity to the backyard sanctuary. (id:20829)
| Size Total | 209.39 FT ; IRREGULAR|under 1/2 acre |
|---|---|
| Lot size | 209.39 FT ; IRREGULAR |
| Ownership Type | Freehold |
| Sewer | Sanitary sewer |
Building Details
| Type | House |
|---|---|
| Stories | 1 |
| Property Type | Single Family |
| Bathrooms Total | 2 |
| Bedrooms Above Ground | 1 |
| Bedrooms Below Ground | 1 |
| Bedrooms Total | 2 |
| Architectural Style | Bungalow |
| Cooling Type | Wall unit, Ventilation system |
| Exterior Finish | Stucco |
| Foundation Type | Block |
| Heating Fuel | Natural gas |
| Heating Type | Forced air |
| Utility Water | Municipal water |
Rooms
| Basement | Family room | 6.16 m x 5.94 m |
|---|---|---|
| Bedroom | 5.6 m x 3.15 m | |
| Laundry room | 2.9 m x 2.83 m | |
| Bathroom | Measurements not available | |
| Main level | Kitchen | 6.9 m x 3.97 m |
| Dining room | 4.1 m x 3.18 m | |
| Living room | 6.49 m x 3.15 m | |
| Primary Bedroom | 6.56 m x 6.49 m | |
| Bathroom | Measurements not available |
Video of 461 Arpin Street,
This listing of a Single Family property For sale is courtesy of ERIC BEUTLER from KELLER WILLIAMS EXPERIENCE REALTY
