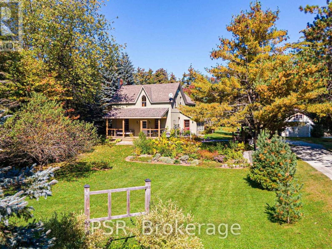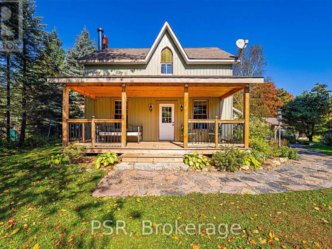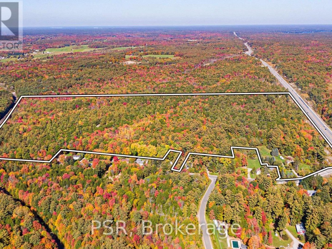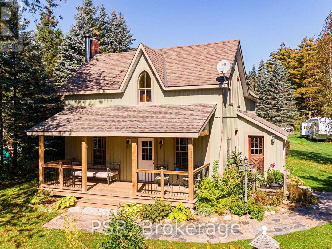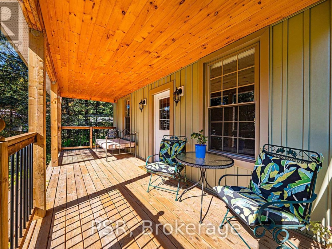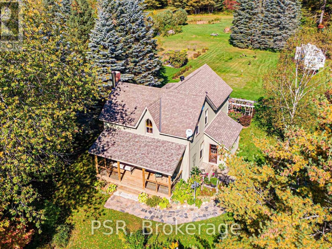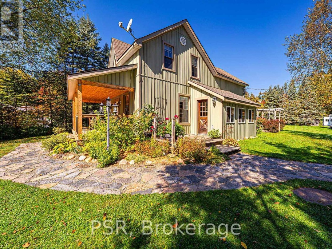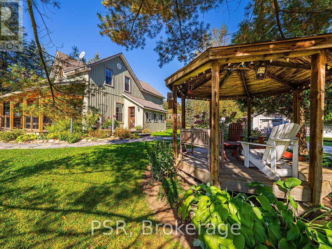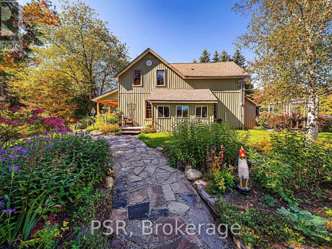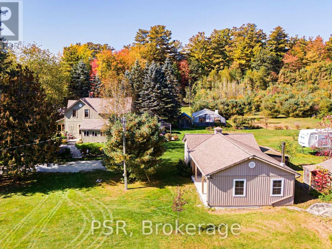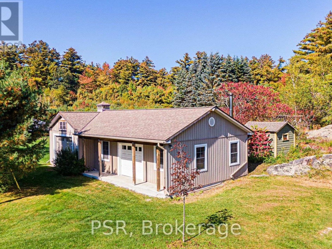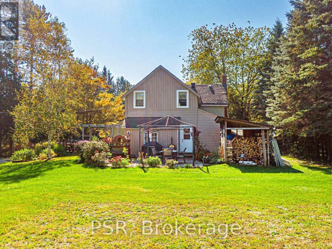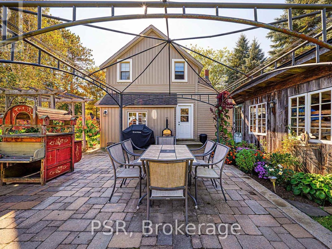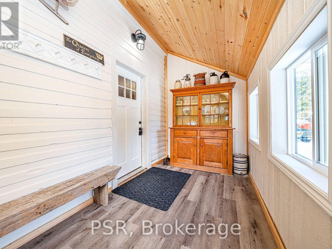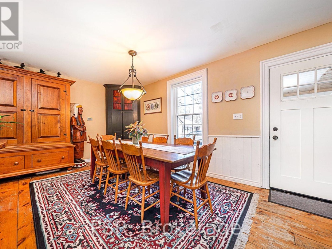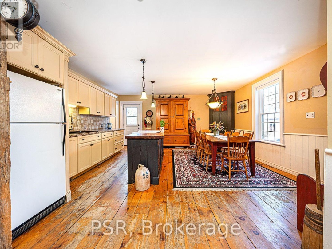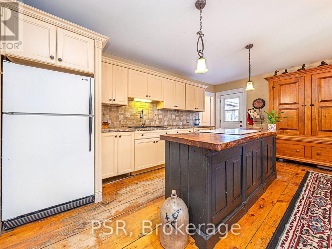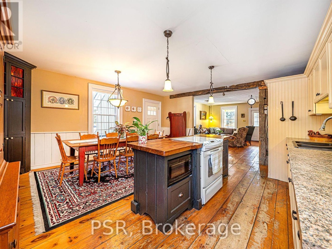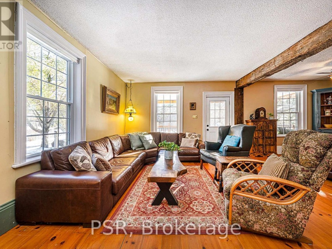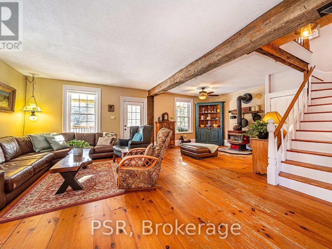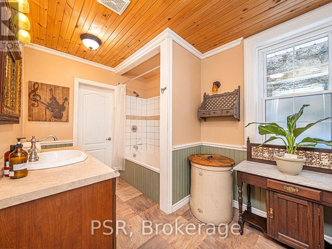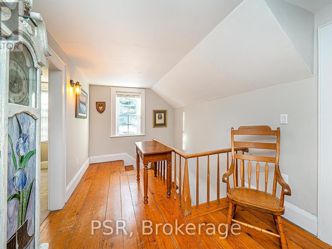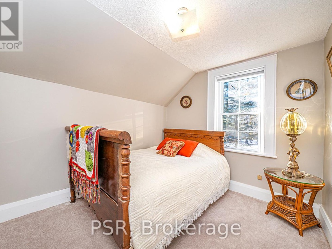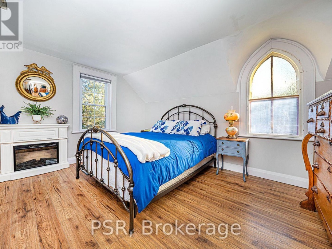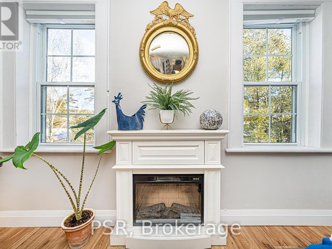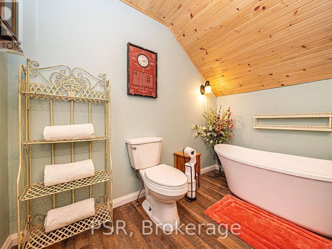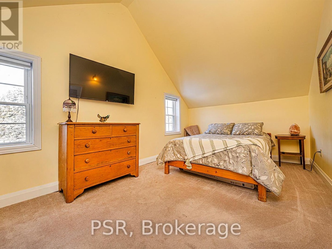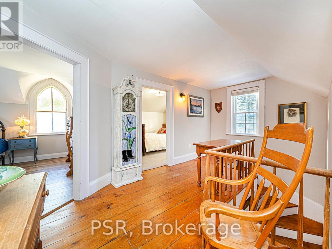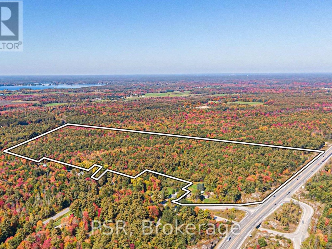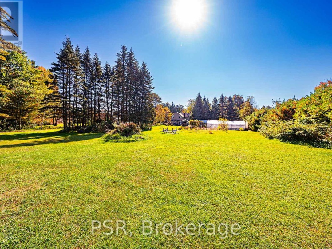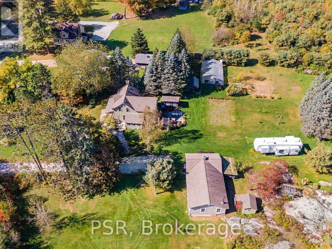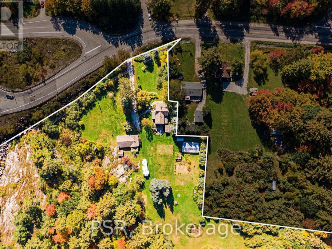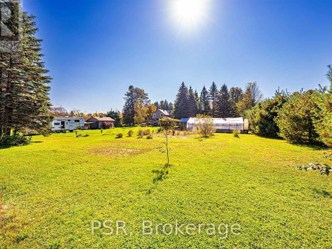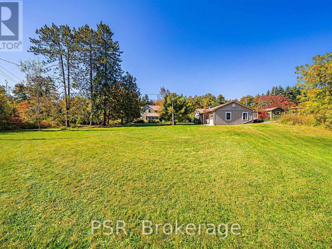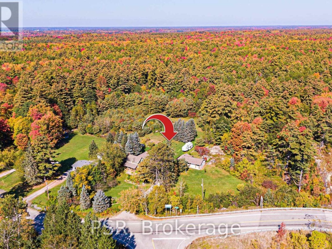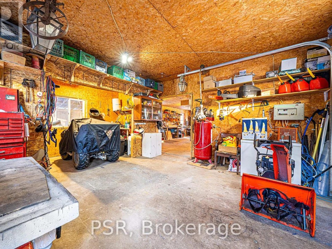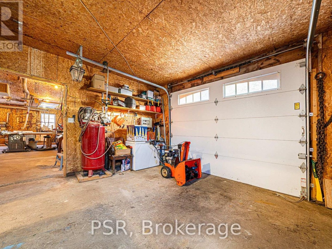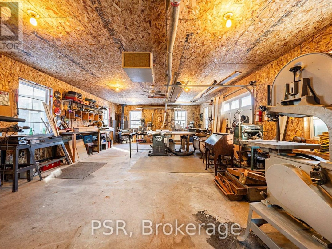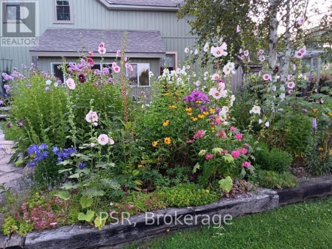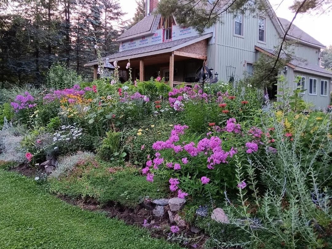1018 Southwood Rd, Gravenhurst
Property Overview - House For sale
| Price | $ 1 050 000 | On the Market | 8 days |
|---|---|---|---|
| MLS® # | X8202914 | Type | House |
| Bedrooms | 3 Bed | Bathrooms | 2 Bath |
| Postal Code | P0E1N0 | ||
| Street | Southwood | Town/Area | Gravenhurst |
| Property Size | 69.61 Acre ; Irregular - See Attached Schedule C|50 - 100 acres | Building Size | 0 ft2 |
Immerse Yourself In This Serene, Nearly 70 Acre Oasis Featuring A Charming 1 1/2 Storey Farmhouse, Workshop & Lush Gardens. Access Opportunities For Severance Potential & Future Land Development. Built in 1880, This Meticulously Maintained Home Fts 3 Beds, 2 Baths & Radiates Character! Lrg Eat-In Kitchen W/ Custom Center Island. Enjoy The Countryside That Is Your Home On Picturesque Porches Or Gazebo, Surrounded By Natural Beauty. Indulge In Your Gardening Aspirations W/ The Property's Gorgeous Grounds, Cultivate Your Farm-To-Table Dreams W/ Variety Of Edible Fruits & Veggies. Craft Your Dreams In A Well-Equipped Garage/Workshop Combo Designed For Woodworking Enthusiasts. Explore Your Own Backyard & Natures Trails, A Tranquil Retreat Full Of Mixed Forest & Wildlife. Southwood Rd Is A Hidden Gem Among The Top 30 Motorcyclist Roads In Ontario, Renowned For Its Scenic & Winding Routes. Its Your Very Own Piece Of Paradise!
Extras
1781 Sq Ft. Greenhouse ""As Is"". Replaced Roof, Siding, Windows & Doors, Insulation/Vapour Barrier In Attic. Fiber Optics @ Rd. All Electrical/Plumbing Brought Up To Date. See Feature Sheet For More Details, Avail. Upon Request. (id:20829)| Size Total | 69.61 Acre ; Irregular - See Attached Schedule C|50 - 100 acres |
|---|---|
| Lot size | 69.61 Acre ; Irregular - See Attached Schedule C |
| Ownership Type | Freehold |
| Sewer | Septic System |
Building Details
| Type | House |
|---|---|
| Stories | 1.5 |
| Property Type | Single Family |
| Bathrooms Total | 2 |
| Bedrooms Above Ground | 3 |
| Bedrooms Total | 3 |
| Cooling Type | Wall unit |
| Exterior Finish | Vinyl siding |
| Heating Fuel | Propane |
| Heating Type | Forced air |
| Size Interior | 0 ft2 |
Rooms
| Main level | Mud room | 2.01 m x 4.15 m |
|---|---|---|
| Bathroom | 2.26 m x 3.08 m | |
| Family room | 7.68 m x 5.18 m | |
| Kitchen | 5.21 m x 5.4 m | |
| Living room | 7.68 m x 5.18 m | |
| Family room | 7.68 m x 5.18 m | |
| Bathroom | 2.26 m x 3.08 m | |
| Mud room | 2.01 m x 4.15 m | |
| Living room | 7.68 m x 5.18 m | |
| Kitchen | 5.21 m x 5.4 m | |
| Second level | Primary Bedroom | 4.51 m x 4 m |
| Bathroom | 2.8 m x 1.86 m | |
| Bedroom 3 | 5.24 m x 2.78 m | |
| Bedroom 2 | 3.32 m x 2.5 m | |
| Primary Bedroom | 4.51 m x 4 m | |
| Bathroom | 2.8 m x 1.86 m | |
| Bedroom 3 | 5.24 m x 2.78 m | |
| Bedroom 2 | 3.32 m x 2.5 m |
Video of 1018 Southwood Rd,
This listing of a Single Family property For sale is courtesy of SHAWNA LLOYD from PSR
