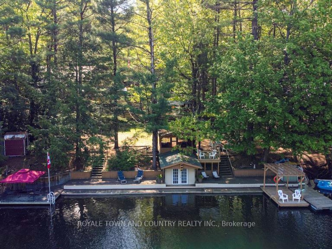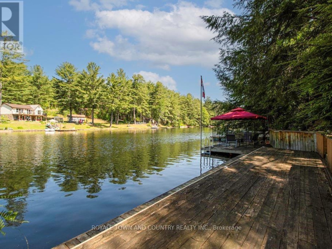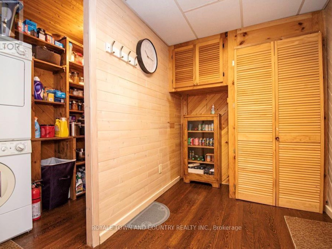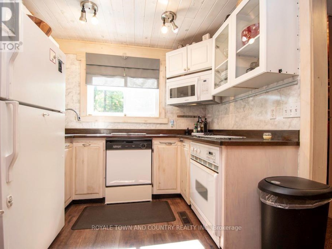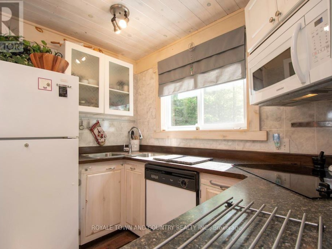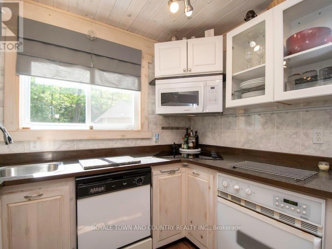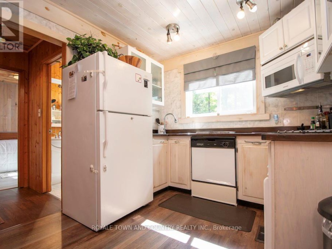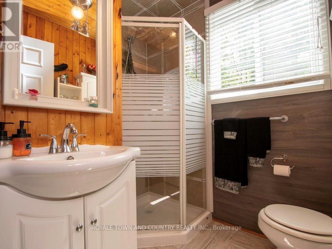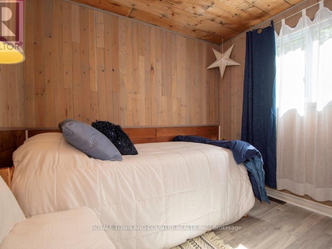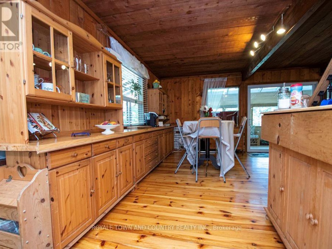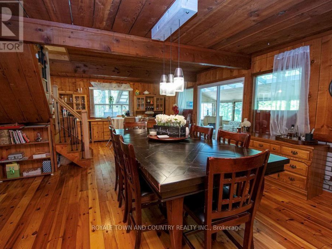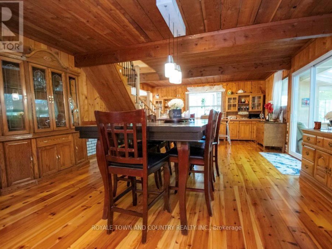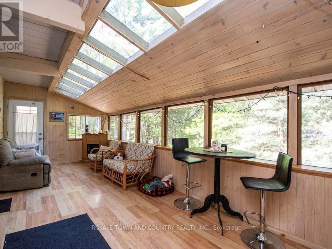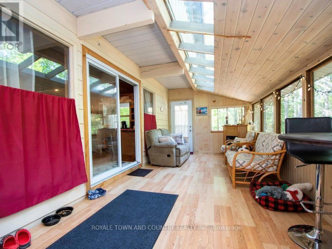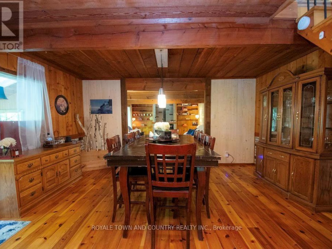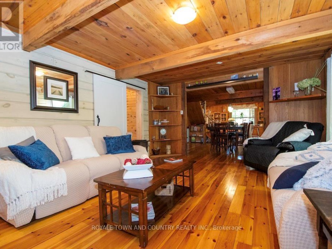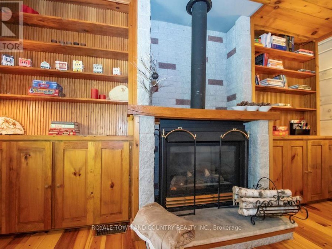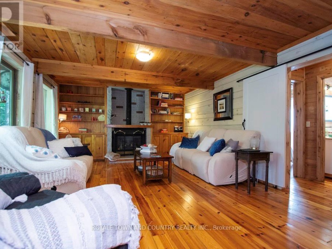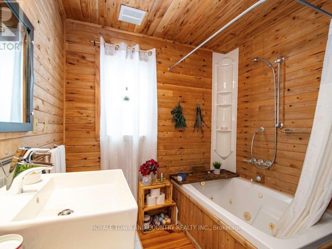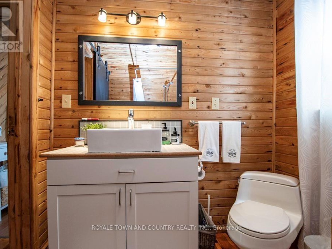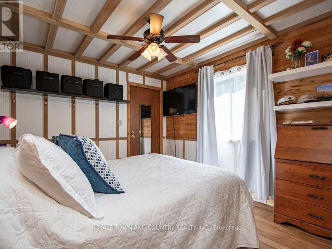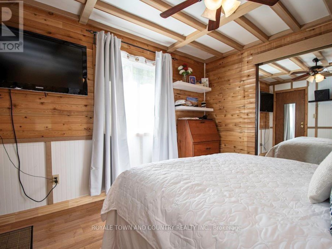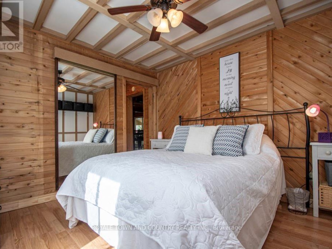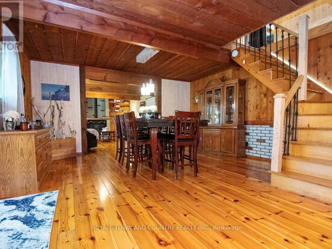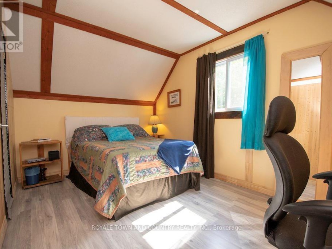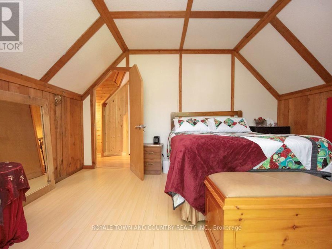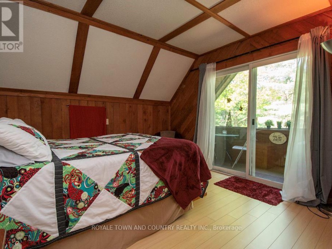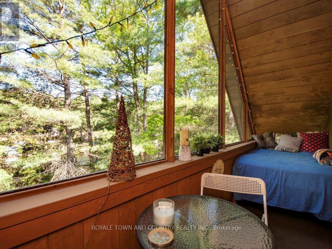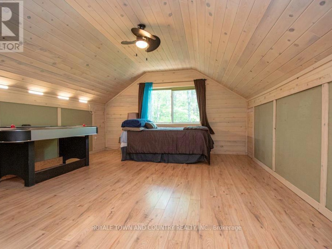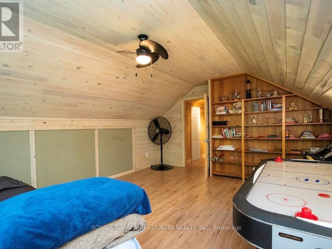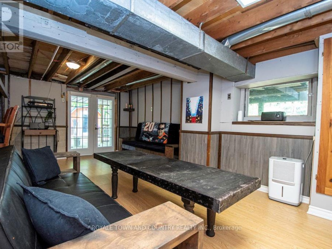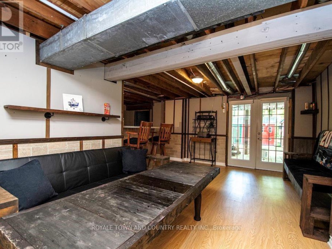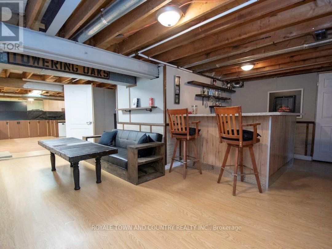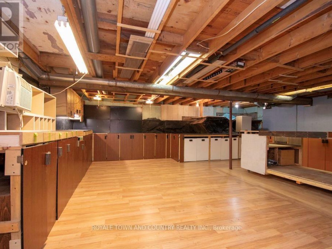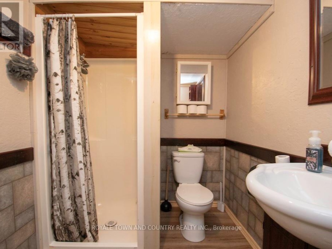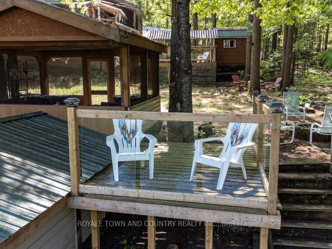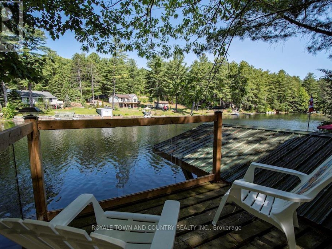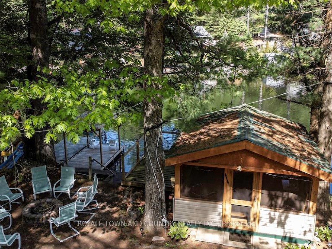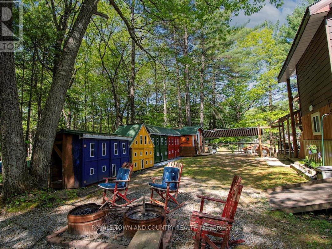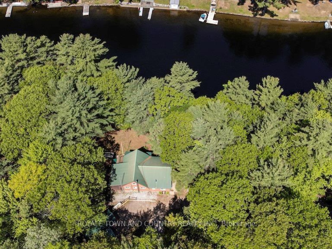1130 Towering Oaks Trail, Kawartha Lakes
Property Overview - House For sale
| Price | $ 829 000 | On the Market | 46 days |
|---|---|---|---|
| MLS® # | X8191644 | Type | House |
| Bedrooms | 6 Bed | Bathrooms | 4 Bath |
| Postal Code | K0M2L1 | ||
| Street | Towering Oaks | Town/Area | Kawartha Lakes |
| Property Size | 92.38 x 250.55 FT ; 92.38 X 250.55 X 70.01 X 216.32|under 1/2 acre | Building Size | 0 |
A spectacular year round home on the Gull River! Right from the peaceful drive into the home, the beautiful setting, the fabulous spacious home, garages, storage, incredible docking and deck structures, to the sparkling clean Gull River. This home screams come enjoy, laugh, relax and play! Offering a bright sunroom, open concept living/dining room/kitchen, a great pantry, and 5 bedrooms and 3 bathrooms on the top 2 levels. The basement is a man cave's dream. A huge workshop, recreation area and even a bar. No need to leave your space when there is a bedroom and bathroom in the basement as well. The grounds are wonderfully maintained, making it very easy to enjoy the property . Waterfront is clean, clear and just a short boat ride to Moore Lake and East Moore Lake. A true spot to bring your friends and family and enjoy all that waterfront life offers. Completely TURN KEY home/cottage, just bring your clothes and enjoy!
Extras
Directions to Property: Nevison Drive to Mission Drive to Towering Oaks Trail, Follow until #1130.Cross St:Nevision Drive/Mission Drive (id:20829)| Waterfront Type | Waterfront |
|---|---|
| Size Total | 92.38 x 250.55 FT ; 92.38 X 250.55 X 70.01 X 216.32|under 1/2 acre |
| Lot size | 92.38 x 250.55 FT ; 92.38 X 250.55 X 70.01 X 216.32 |
| Ownership Type | Freehold |
| Sewer | Septic System |
Building Details
| Type | House |
|---|---|
| Stories | 1.5 |
| Property Type | Single Family |
| Bathrooms Total | 4 |
| Bedrooms Above Ground | 5 |
| Bedrooms Below Ground | 1 |
| Bedrooms Total | 6 |
| Cooling Type | Window air conditioner |
| Exterior Finish | Aluminum siding |
| Foundation Type | Block |
| Heating Fuel | Propane |
| Heating Type | Forced air |
Rooms
| Lower level | Bedroom | 3 m x 2.79 m |
|---|---|---|
| Bathroom | 2.06 m x 1.45 m | |
| Main level | Kitchen | 2.84 m x 2.9 m |
| Dining room | 4.6 m x 4.72 m | |
| Bathroom | 2.16 m x 1.7 m | |
| Bedroom | 2.69 m x 2.79 m | |
| Bedroom 2 | 3.43 m x 3.17 m | |
| Bathroom | 2.29 m x 2.16 m | |
| Second level | Bedroom 3 | 4.04 m x 4.11 m |
| Bathroom | 1.88 m x 1.19 m | |
| Primary Bedroom | 5.36 m x 4.24 m | |
| Bedroom 5 | 4.04 m x 3.4 m |
This listing of a Single Family property For sale is courtesy of Heather Lorraine Porter from Royale Town And Country Realty Inc
