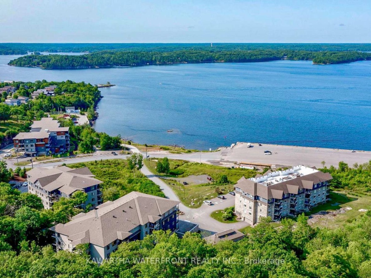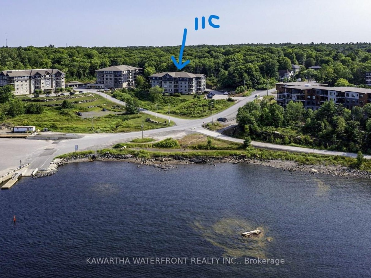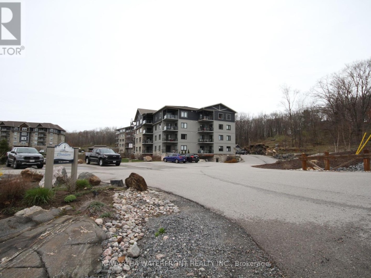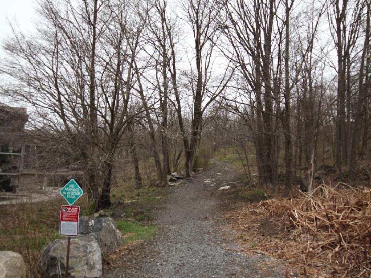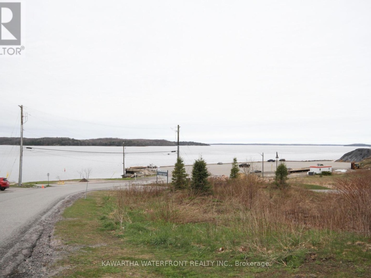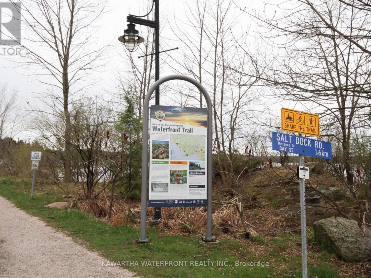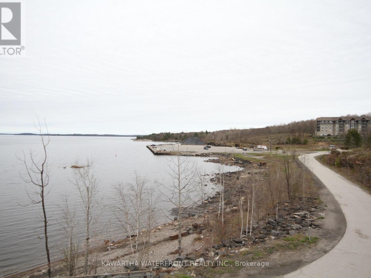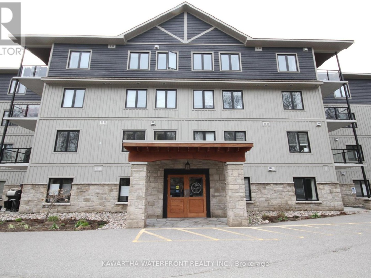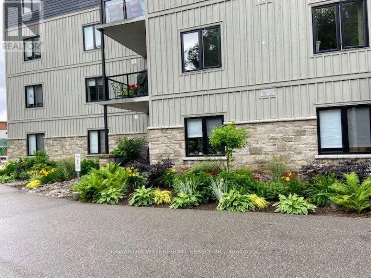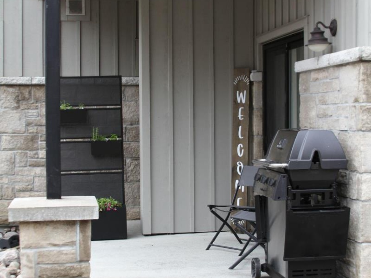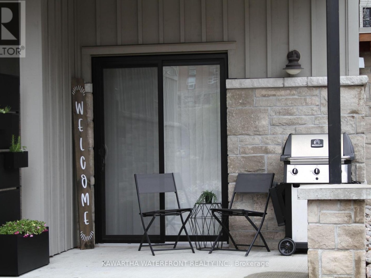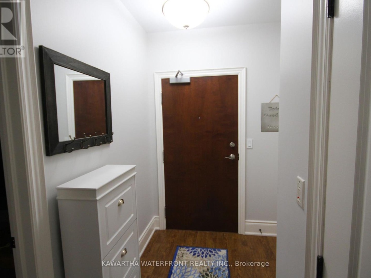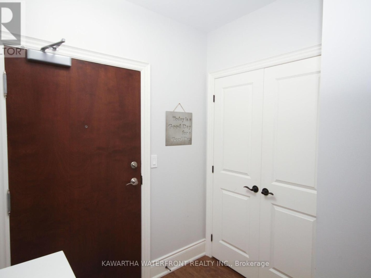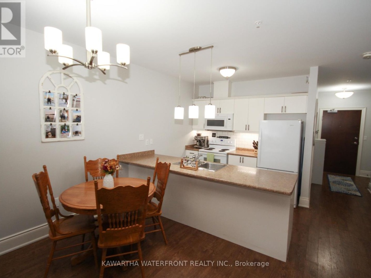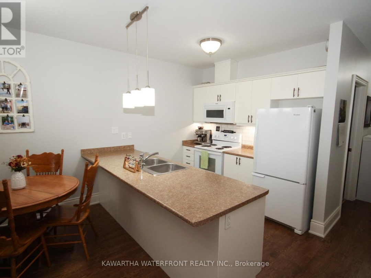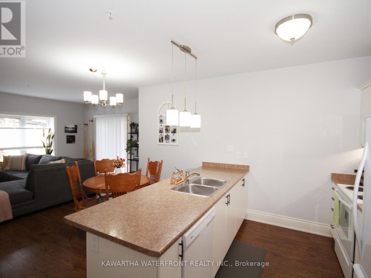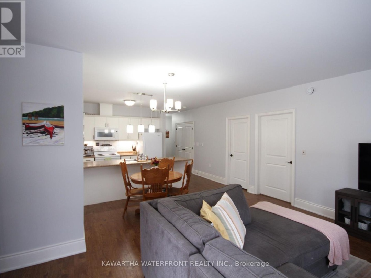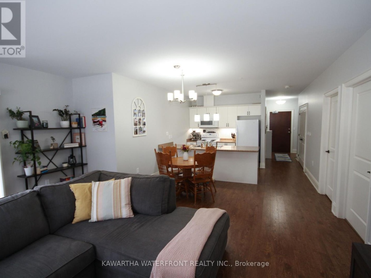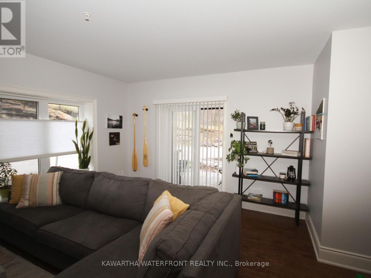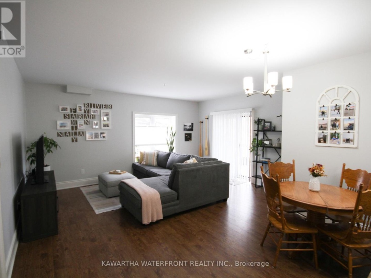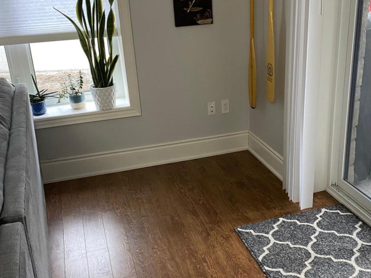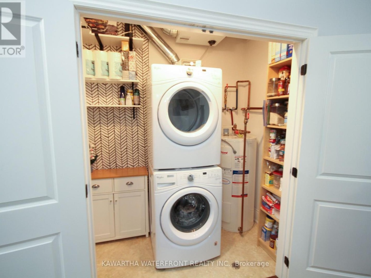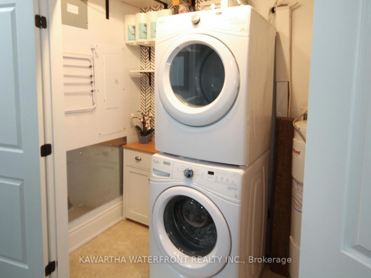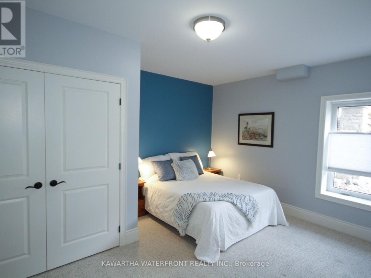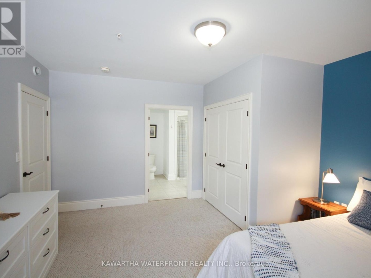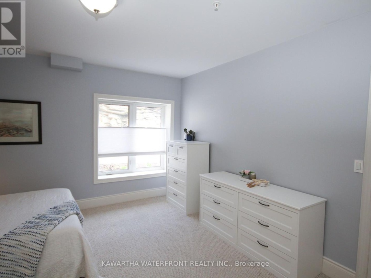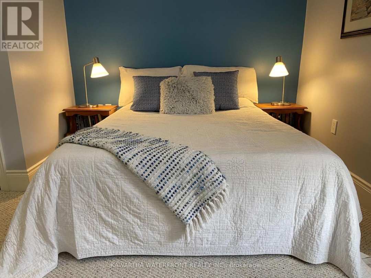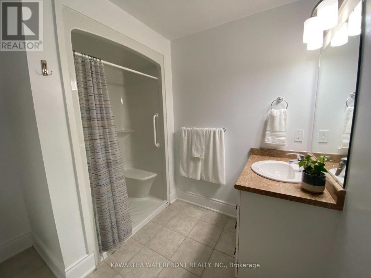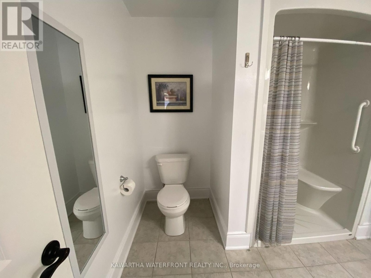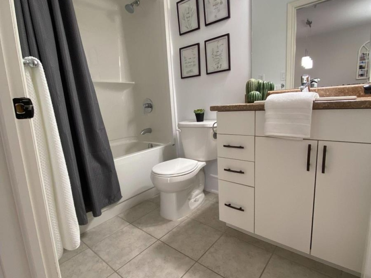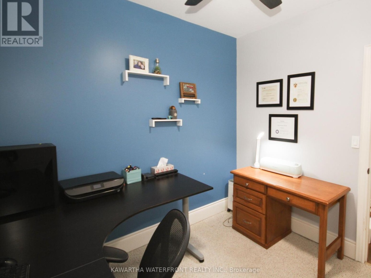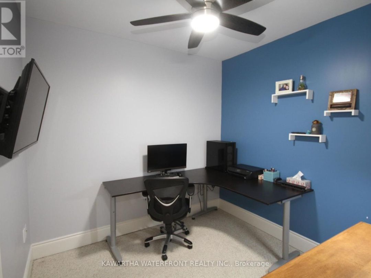104 11C Salt Dock Road, Parry Sound
Property Overview - Apartment For sale
| Price | $ 489 900 | On the Market | 3 days |
|---|---|---|---|
| MLS® # | X8188878 | Type | Apartment |
| Bedrooms | 1 Bed | Bathrooms | 2 Bath |
| Postal Code | P2A3B6 | ||
| Street | Salt Dock | Town/Area | Parry Sound |
| Property Size | Building Size | 0 ft2 |
Welcome to superior Granite Harbour on the shores of Georgian Bay. This attractive open-concept unit is conveniently located on the ground floor with a walk-off balcony for convenient access. It is fully accessible with no stairs or elevator required. This unit features a spacious bedroom plus den that would make an excellent office or place for guests. The ensuite features a walk in shower and there is an additional 4-piece bathroom. It has a full in-suite laundry and storage as well as easy access outdoor covered parking with storage locker conveniently located just steps from the unit. The building is constructed using energy efficient insulated concrete forming and radiant in-floor heating which ensures low heating costs (the gas bill for all of 2023 was a very affordable $420). This ideal location is steps away from the Waterfront Fitness Trail and the North Shore Rugged Hiking Trail. It is closely located to shopping, the hospital, downtown, performing arts centre and dining. Enjoy an easy, comfortable and maintenance free lifestyle at Granite Harbour with outstanding sunsets at the Salt Dock in beautiful Parry Sound. (id:20829)
| Ownership Type | Condominium/Strata |
|---|
Building Details
| Type | Apartment |
|---|---|
| Property Type | Single Family |
| Bathrooms Total | 2 |
| Bedrooms Above Ground | 1 |
| Bedrooms Total | 1 |
| Cooling Type | Air exchanger |
| Exterior Finish | Stone, Wood |
| Heating Fuel | Natural gas |
| Heating Type | Hot water radiator heat |
| Size Interior | 0 ft2 |
Rooms
| Main level | Bedroom | 4.57 m x 4.27 m |
|---|---|---|
| Den | 2.74 m x 2.74 m | |
| Bedroom | 4.57 m x 4.27 m | |
| Bathroom | 2.59 m x 2.57 m | |
| Foyer | 2.26 m x 1.52 m | |
| Kitchen | 2.67 m x 2.44 m | |
| Laundry room | 2.26 m x 1.22 m | |
| Bathroom | 2.44 m x 1.96 m | |
| Living room | 5.26 m x 3.3 m | |
| Den | 2.74 m x 2.74 m | |
| Living room | 5.26 m x 3.3 m | |
| Bathroom | 2.59 m x 2.57 m | |
| Foyer | 2.26 m x 1.52 m | |
| Kitchen | 2.67 m x 2.44 m | |
| Laundry room | 2.26 m x 1.22 m | |
| Bathroom | 2.44 m x 1.96 m | |
| Living room | 5.26 m x 3.3 m | |
| Den | 2.74 m x 2.74 m | |
| Bedroom | 4.57 m x 4.27 m | |
| Bathroom | 2.59 m x 2.57 m | |
| Laundry room | 2.26 m x 1.22 m | |
| Kitchen | 2.67 m x 2.44 m | |
| Laundry room | 2.26 m x 1.22 m | |
| Bathroom | 2.44 m x 1.96 m | |
| Living room | 5.26 m x 3.3 m | |
| Den | 2.74 m x 2.74 m | |
| Bedroom | 4.57 m x 4.27 m | |
| Bathroom | 2.59 m x 2.57 m | |
| Foyer | 2.26 m x 1.52 m | |
| Kitchen | 2.67 m x 2.44 m | |
| Foyer | 2.26 m x 1.52 m | |
| Bathroom | 2.44 m x 1.96 m | |
| Living room | 5.26 m x 3.3 m | |
| Den | 2.74 m x 2.74 m | |
| Bedroom | 4.57 m x 4.27 m | |
| Bathroom | 2.59 m x 2.57 m | |
| Foyer | 2.26 m x 1.52 m | |
| Kitchen | 2.67 m x 2.44 m | |
| Laundry room | 2.26 m x 1.22 m | |
| Bathroom | 2.44 m x 1.96 m |
This listing of a Single Family property For sale is courtesy of MASON MCCORMACK from KAWARTHA WATERFRONT REALTY INC.
