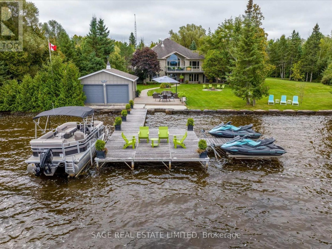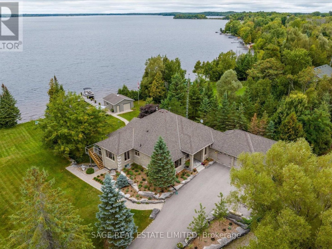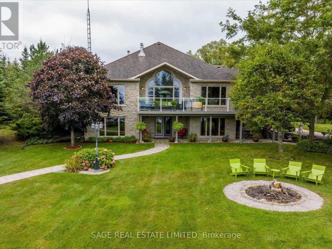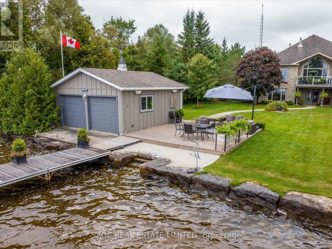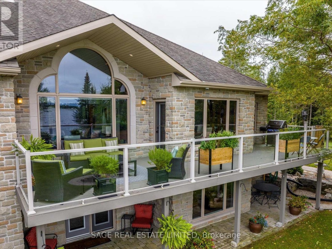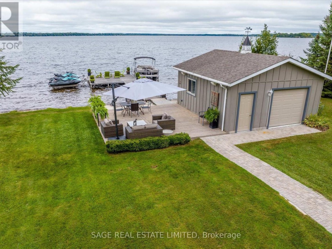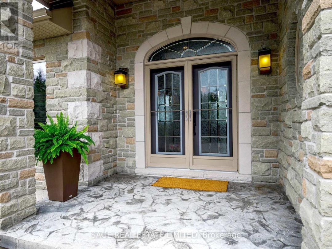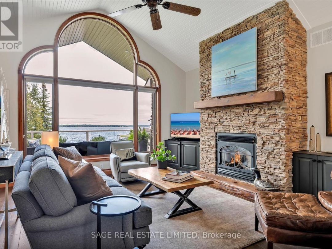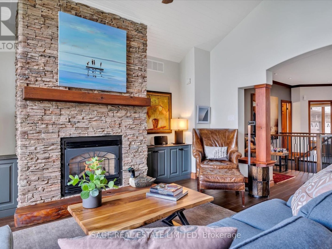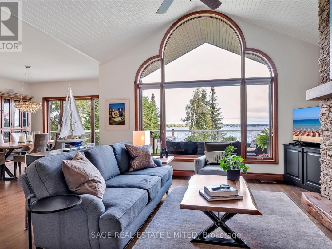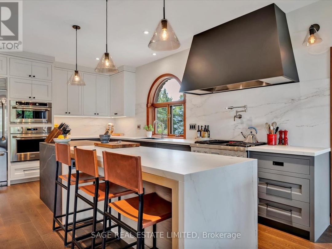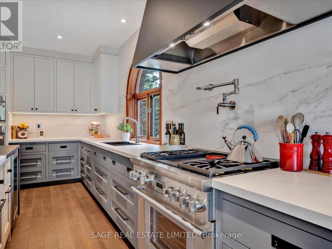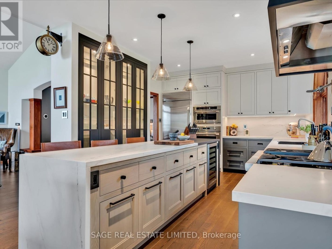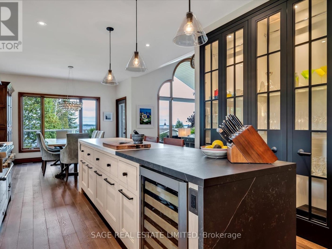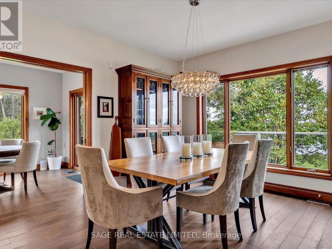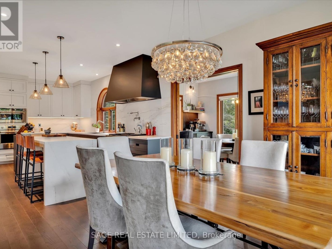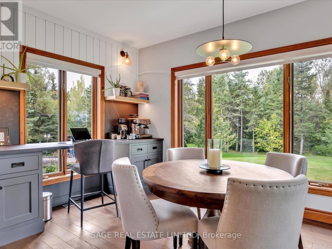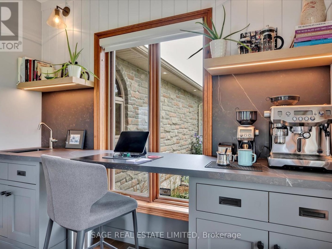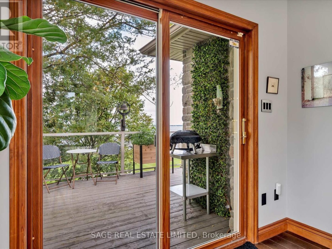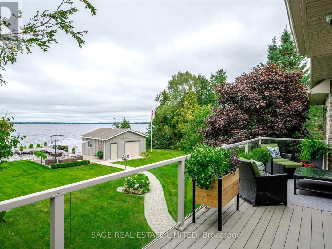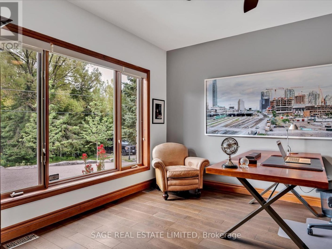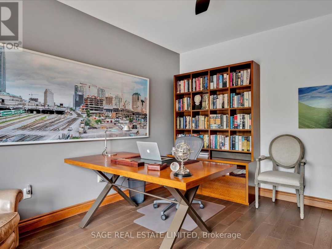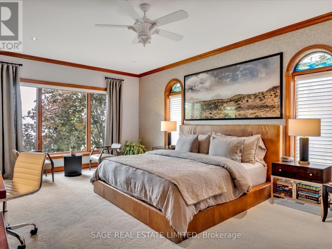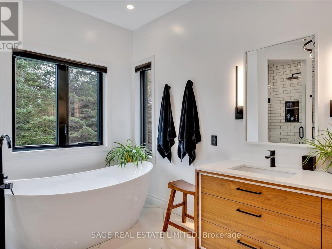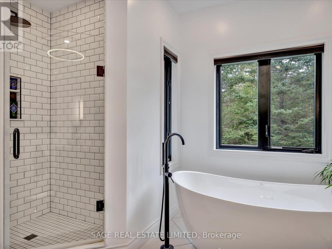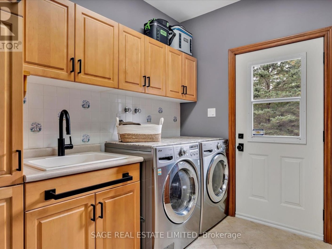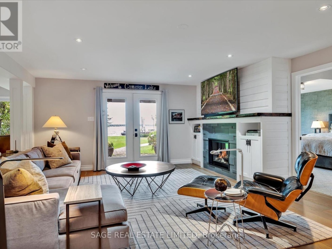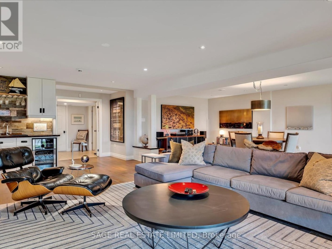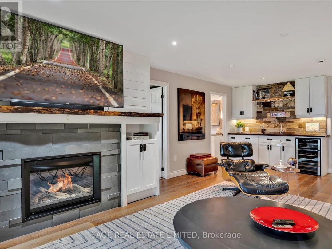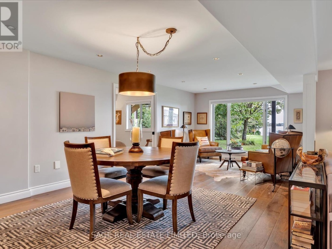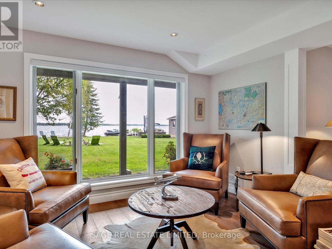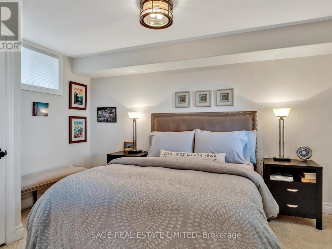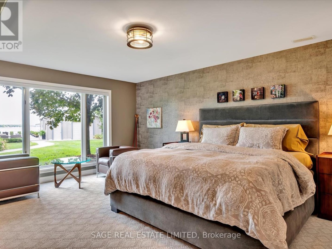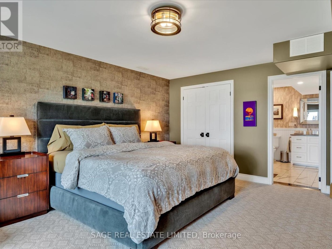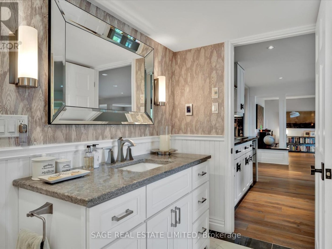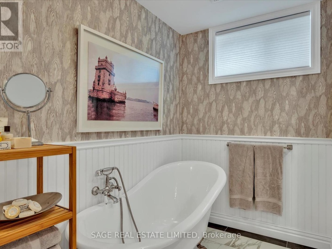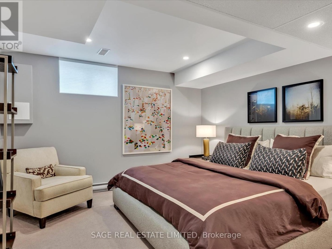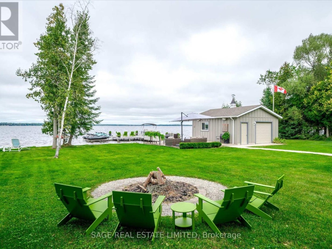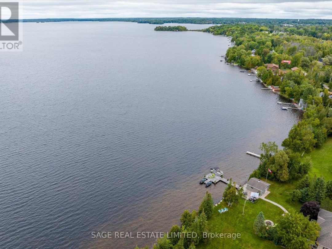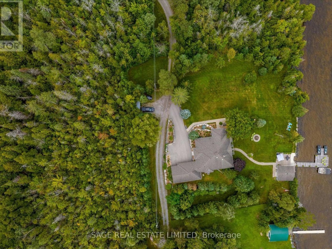75 County Road 8, Kawartha Lakes
Property Overview - House For sale
| Price | $ 3 690 000 | On the Market | 16 days |
|---|---|---|---|
| MLS® # | X7000918 | Type | House |
| Bedrooms | 4 Bed | Bathrooms | 3 Bath |
| Postal Code | K0M1N0 | ||
| Street | County Road 8 | Town/Area | Kawartha Lakes |
| Property Size | 254.66 x 436.02 FT|2 - 4.99 acres | Building Size | 0 ft2 |
Absolutely ""Captivating on Cameron."" Elegant, sophisticated, and inspiring in its design with a natural flow to the rooms. Perched on a knoll with cascading lawn and gardens to 242' of clean, clear waterfront. Surrounded by mature trees, accessible by a private road with very few neighbours. Designed for entertaining a crowd, yet you can cozy up in front of one of the two propane fireplaces. The entrance hall is grand with immediate sweeping views of the lake. The front office is large and bright. Hidden away is the main floor laundry combined with mudroom and direct access to the 3-car garage. This kitchen is pure luxury with porcelain counters, island counter, custom all-wood cabinets. The appliances will knock your socks off. The dining room overlooks the lake and will easily accommodate the family. The main floor primary suite, with its more-than-spa-like ensuite, soaker tub and heated floors is exquisite in its decor plus two walk-in closets.
Extras
The lower level has several rooms with lake views, fireplace, walk-out, three gracious suites, high ceilings, games area, wet bar, and a 4-piece bath with heated floors that is beyond spa-like. Beautiful sunsets over Cameron Lake. (id:20829)| Waterfront Type | Waterfront |
|---|---|
| Size Total | 254.66 x 436.02 FT|2 - 4.99 acres |
| Lot size | 254.66 x 436.02 FT |
| Ownership Type | Freehold |
| Sewer | Septic System |
Building Details
| Type | House |
|---|---|
| Stories | 1 |
| Property Type | Single Family |
| Bathrooms Total | 3 |
| Bedrooms Above Ground | 1 |
| Bedrooms Below Ground | 3 |
| Bedrooms Total | 4 |
| Architectural Style | Bungalow |
| Cooling Type | Central air conditioning |
| Exterior Finish | Stone |
| Heating Fuel | Propane |
| Heating Type | Forced air |
| Size Interior | 0 ft2 |
Rooms
| Lower level | Family room | 4.8 m x 8.39 m |
|---|---|---|
| Recreational, Games room | 3.55 m x 8.51 m | |
| Bedroom | 4.17 m x 5.45 m | |
| Bedroom 2 | 2.95 m x 4.17 m | |
| Bedroom 3 | 3.89 m x 3.68 m | |
| Main level | Foyer | 4.59 m x 5.73 m |
| Living room | 4.95 m x 5.08 m | |
| Kitchen | 3.61 m x 5.22 m | |
| Dining room | 3.3 m x 3.95 m | |
| Eating area | 2.92 m x 4.19 m | |
| Office | 3.63 m x 4.26 m | |
| Primary Bedroom | 4.45 m x 8.37 m |
This listing of a Single Family property For sale is courtesy of KELLY MAE THOMPSON from SAGE REAL ESTATE LIMITED
