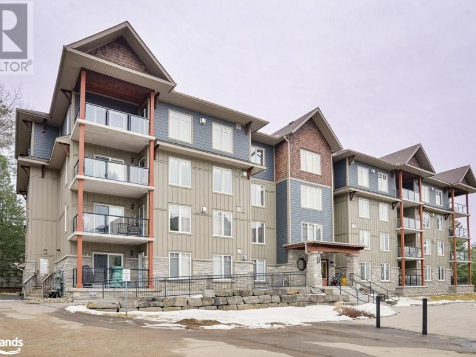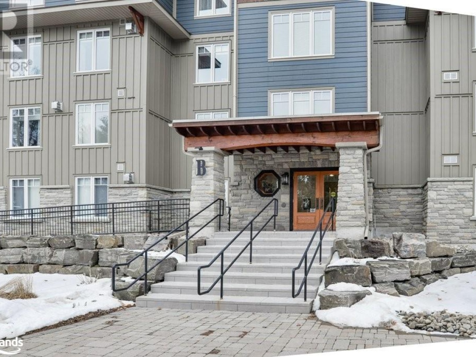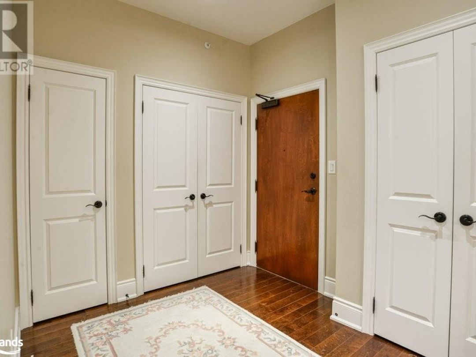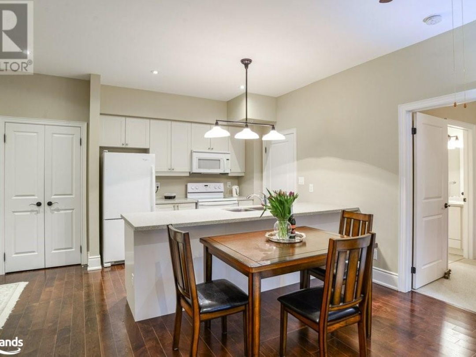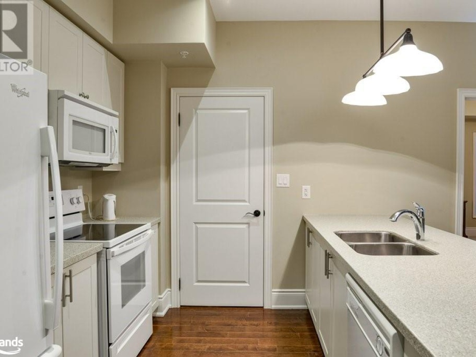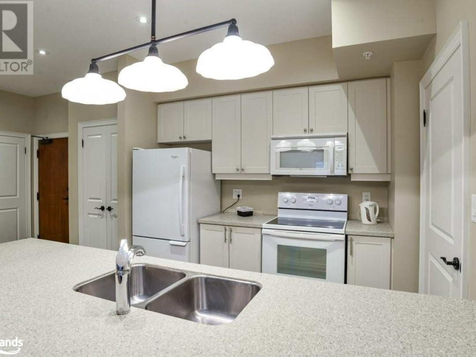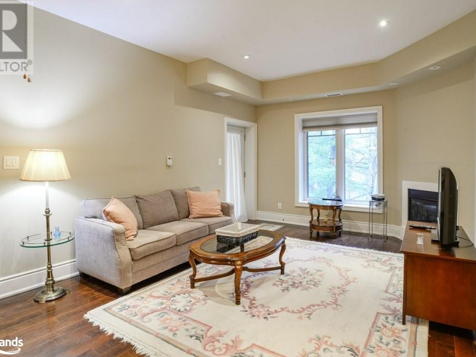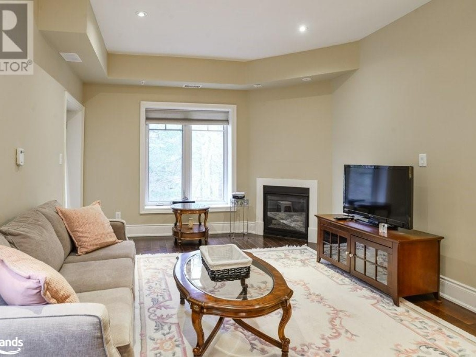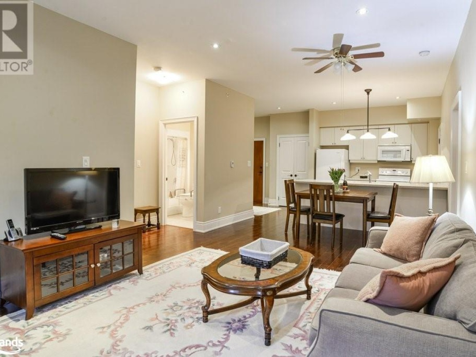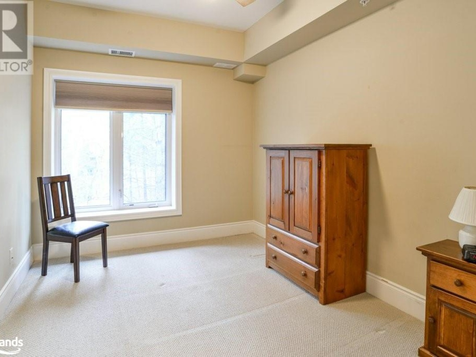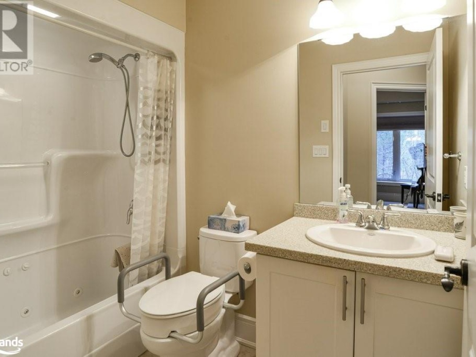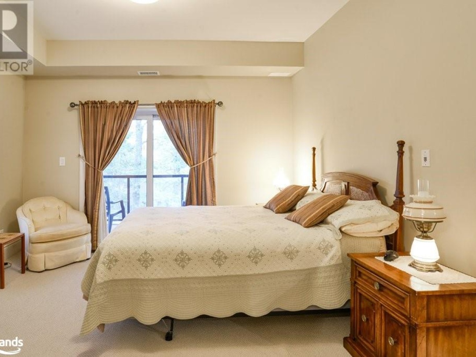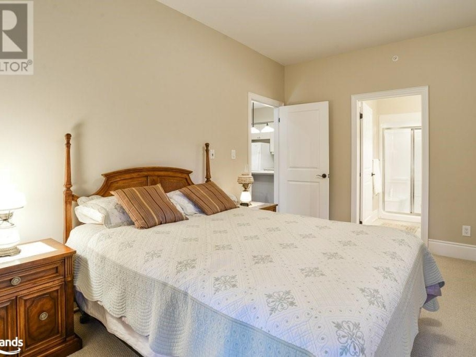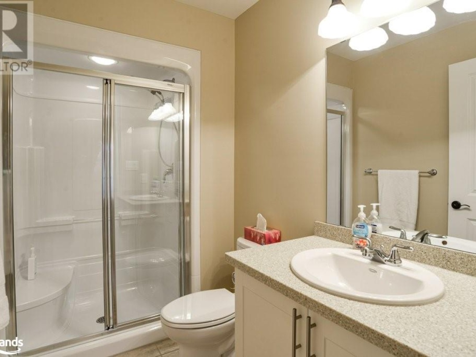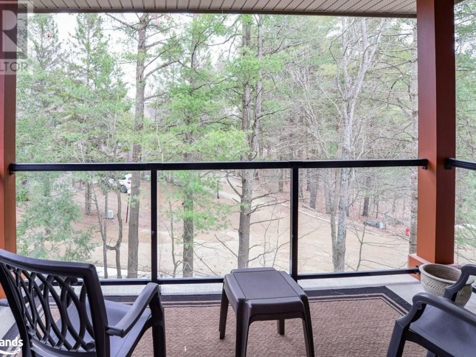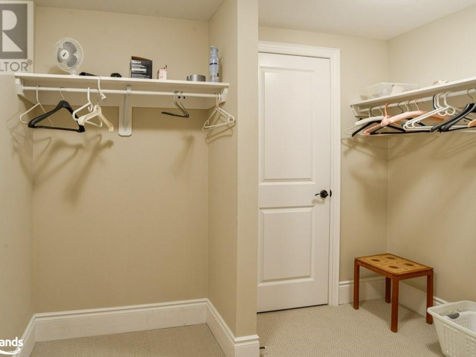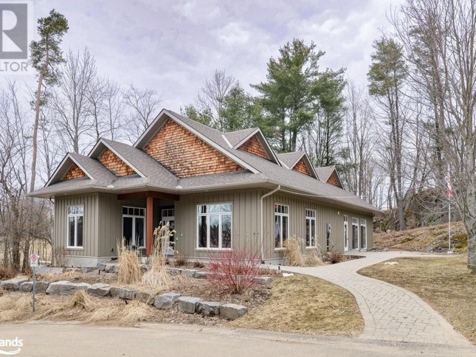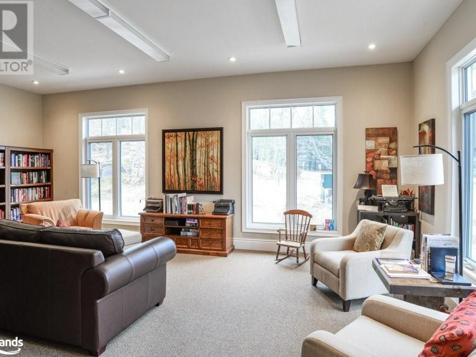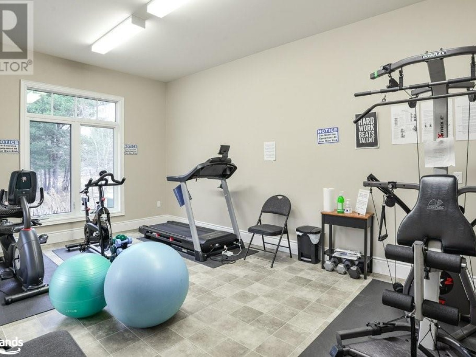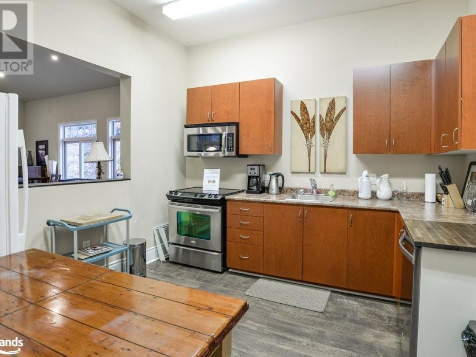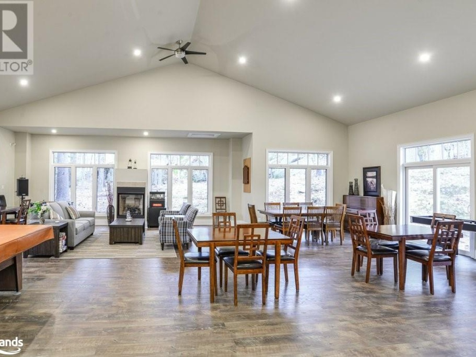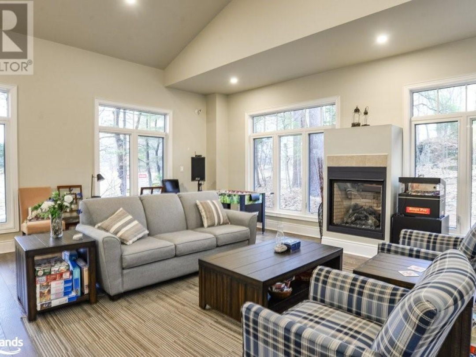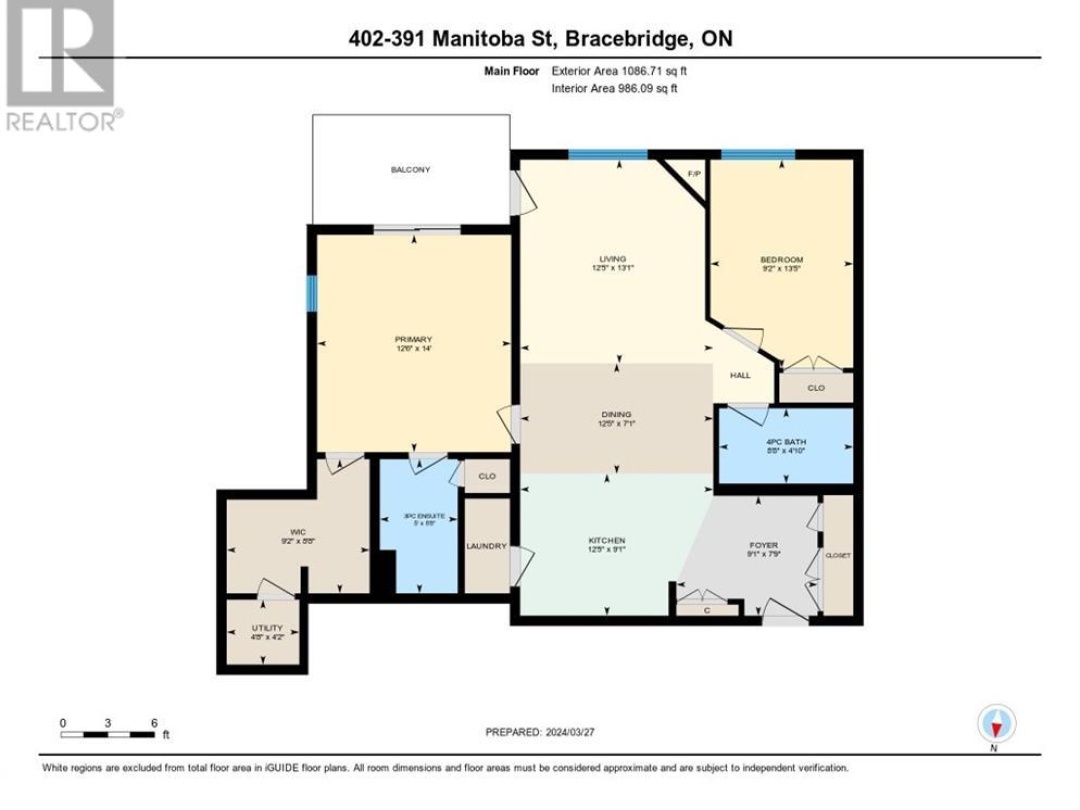391B Manitoba Street Unit# 402, Bracebridge
Property Overview - Apartment For sale
| Price | $ 554 900 | On the Market | 28 days |
|---|---|---|---|
| MLS® # | 40561862 | Type | Apartment |
| Bedrooms | 2 Bed | Bathrooms | 2 Bath |
| Postal Code | P1L0B5 | ||
| Street | MANITOBA | Town/Area | Bracebridge |
| Property Size | 3.81 ac|2 - 4.99 acres | Building Size | 103 ft2 |
Welcome to Granite Springs Condominium. Nicely landscaped with splendid gardens. Only 5 min from downtown in a quiet setting. The 2 bedroom, 2 bathroom condo is located on the 4th floor, no one is above, and a corner unit away from the street, is bright, allowing in plenty of natural light. The primary bedroom has a walk-out to balcony, walk-in closet and ensuite with a large shower. The second bedroom can be a guest room, den or office. The living room has engineered hardwood flooring, walk-out to balcony and large windows with south sunny exposure. The kitchen is efficient with plenty of counter space, centre island and large pantry. Indoor parking is a treat in the winter and an elevator takes you to your unit - no stairs. A locker unit is located in front of your parking space. The large clubhouse has a fitness room, library and an event room with a kitchen, take time to workout, relax in the library or meet up with friends for a game of cards. The condo is well maintained - the hallways are presently being painted and new carpet will be installed. (id:60084)
| Size Total | 3.81 ac|2 - 4.99 acres |
|---|---|
| Size Frontage | 23 |
| Size Depth | 528 ft |
| Lot size | 3.81 |
| Ownership Type | Condominium |
| Sewer | Municipal sewage system |
| Zoning Description | R4-24 Bracebridge - Zoning By-Laws |
Building Details
| Type | Apartment |
|---|---|
| Stories | 1 |
| Property Type | Single Family |
| Bathrooms Total | 2 |
| Bedrooms Above Ground | 2 |
| Bedrooms Total | 2 |
| Cooling Type | Central air conditioning |
| Exterior Finish | Hardboard |
| Foundation Type | Insulated Concrete Forms |
| Heating Fuel | Natural gas |
| Heating Type | Forced air |
| Size Interior | 103 ft2 |
| Utility Water | Municipal water |
Rooms
| Main level | 3pc Bathroom | Measurements not available |
|---|---|---|
| Kitchen | 10'2'' x 9'5'' | |
| Living room | 11'8'' x 21'3'' | |
| Primary Bedroom | 14'9'' x 2'6'' | |
| 3pc Bathroom | Measurements not available | |
| Bedroom | 9'1'' x 13'1'' | |
| 4pc Bathroom | 4'10'' x 8'8'' | |
| Foyer | 8'9'' x 7'8'' | |
| Kitchen | 10'2'' x 9'5'' | |
| Living room | 11'8'' x 21'3'' | |
| Primary Bedroom | 14'9'' x 2'6'' | |
| Foyer | 8'9'' x 7'8'' | |
| Bedroom | 9'1'' x 13'1'' | |
| 4pc Bathroom | 4'10'' x 8'8'' | |
| Foyer | 8'9'' x 7'8'' | |
| Kitchen | 10'2'' x 9'5'' | |
| Living room | 11'8'' x 21'3'' | |
| Primary Bedroom | 14'9'' x 2'6'' | |
| 3pc Bathroom | Measurements not available | |
| Bedroom | 9'1'' x 13'1'' | |
| 4pc Bathroom | 4'10'' x 8'8'' |
Video of 391B Manitoba Street Unit# 402,
This listing of a Single Family property For sale is courtesy of Bruce Reville from Sotheby's International Realty Canada Brokerage Port Carling
