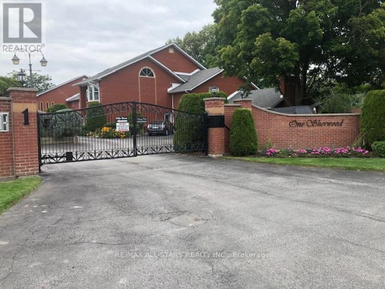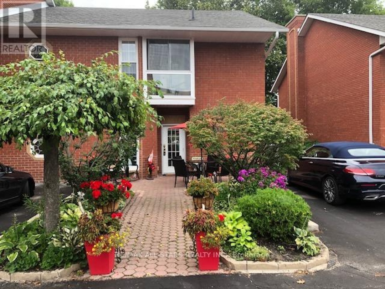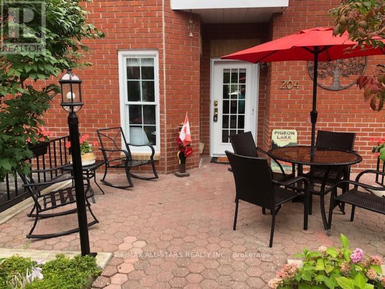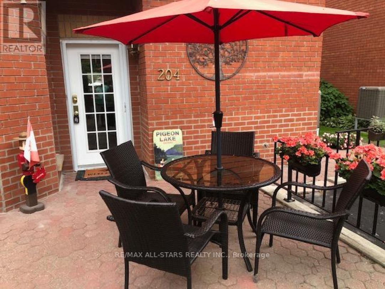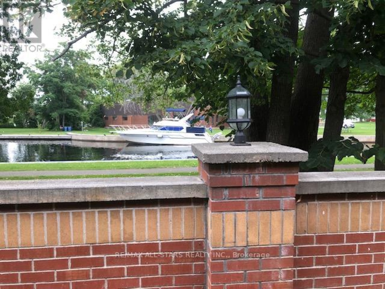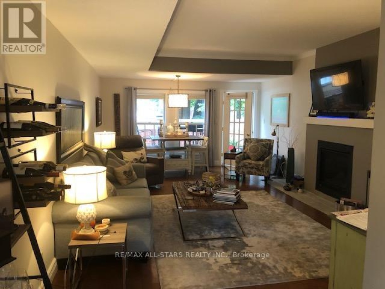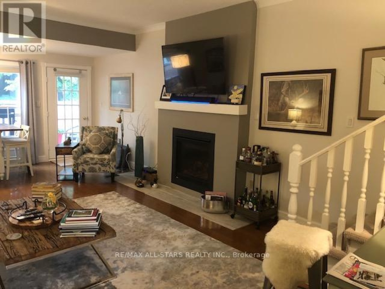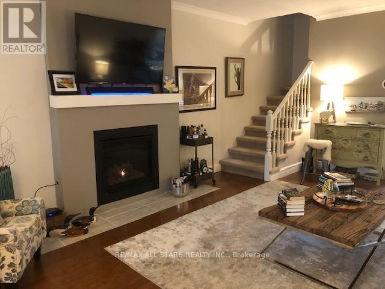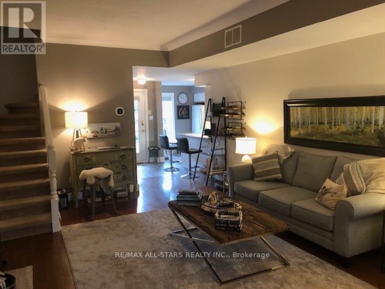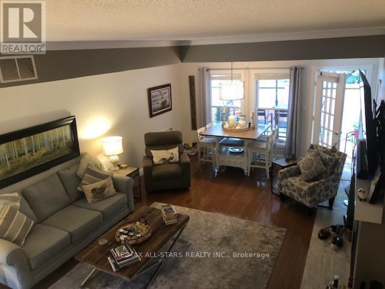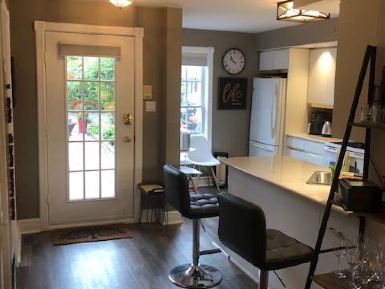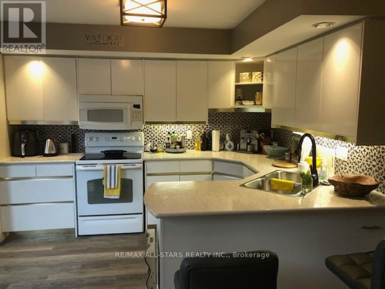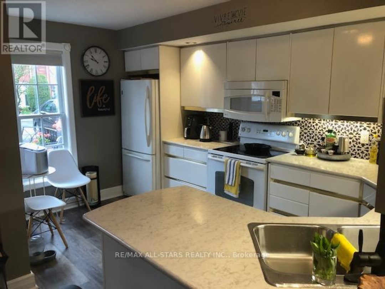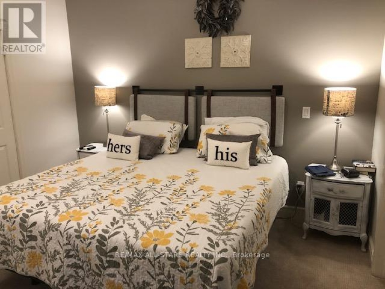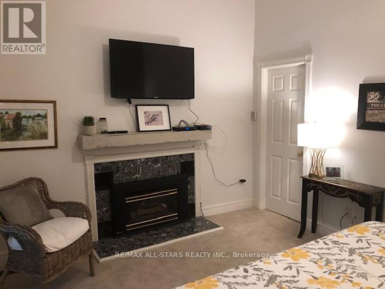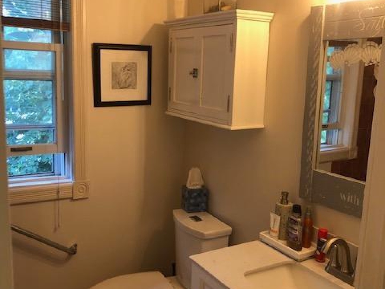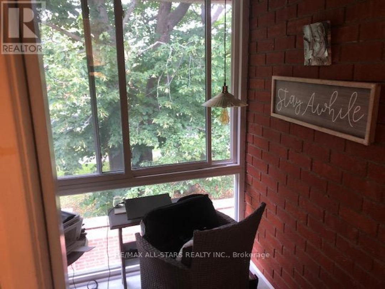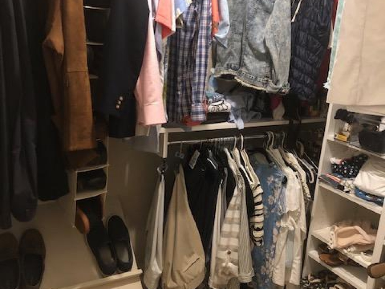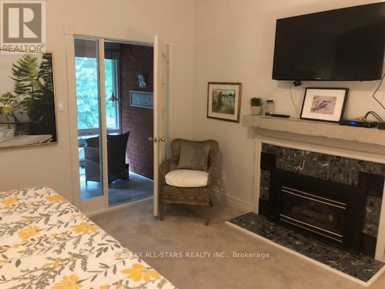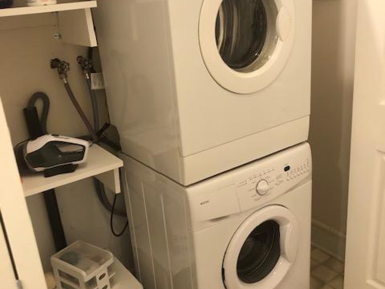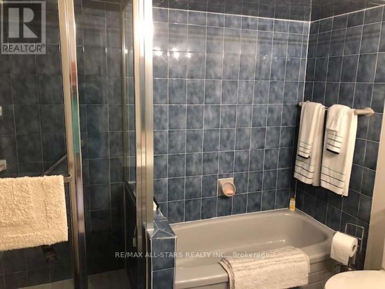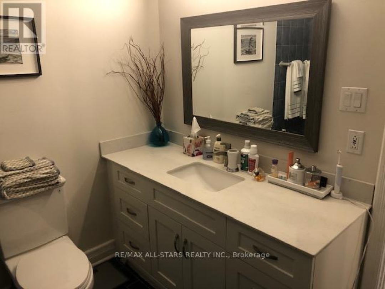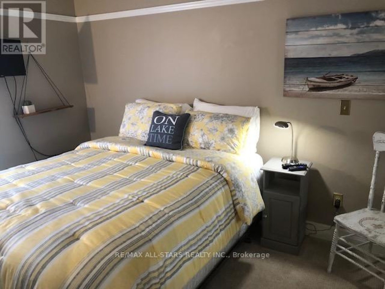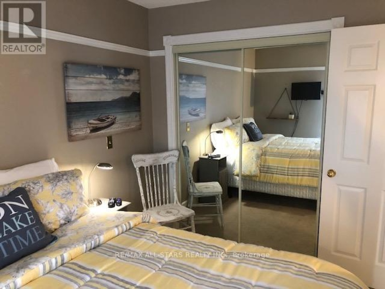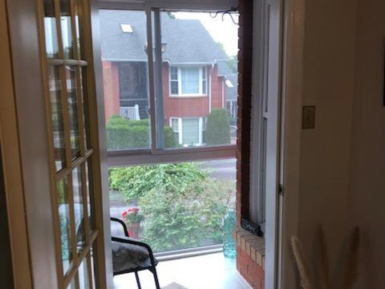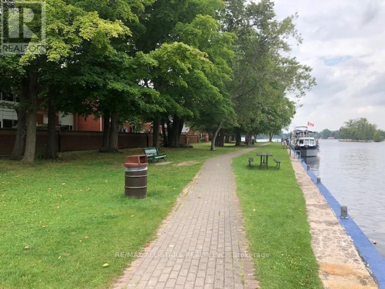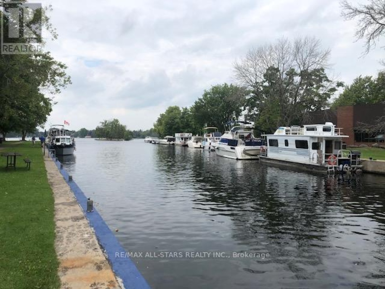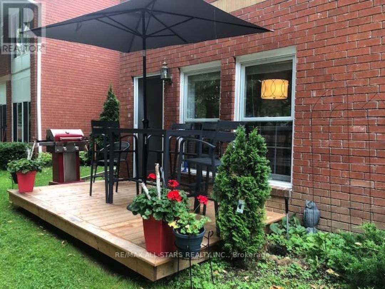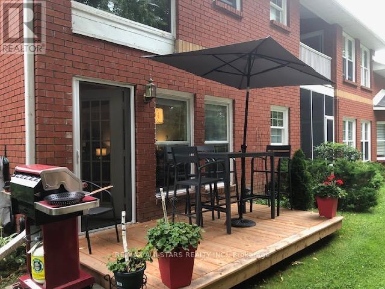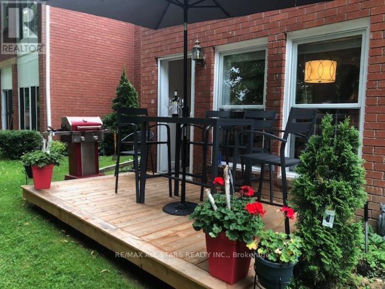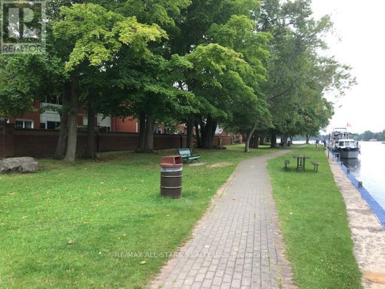204 1 Sherwood Street, Kawartha Lakes
Property Overview - Row / Townhouse For sale
| Price | $ 799 000 | On the Market | 100 days |
|---|---|---|---|
| MLS® # | X8174044 | Type | Row / Townhouse |
| Bedrooms | 2 Bed | Bathrooms | 2 Bath |
| Postal Code | K0M1A0 | ||
| Street | Sherwood | Town/Area | Kawartha Lakes |
| Property Size | Building Size | 0 ft2 |
BEAUTIFUL SOUGHT AFTER REGENCY POINT CONDO! Located on Sturgeon Lake Bobcaygeon. Gated luxury waterfront complex located right in downtown Bobcaygeon. Walking distance to restaurants, shopping, Lock 32, public beach & boat launch. This condo has 2 bedrooms, 2.5 baths, open concept kitchen/dining area overlooking great room with water view. Master suite features walk in closet, en-suite bath, closed in balcony overlooking Lock 32. Guest suite has access to 4 piece bath & enclosed covered porch overlooking front court yard. Property has direct access to Bobcaygeon Beach Park & Boardwalk. Very quaint welcoming courtyard leads to the front door with sitting area to enjoy your gardens. Newer re fitted closet shelving, large pantry closet off kitchen, new patio deck off dining area overlooking the water & Lock 32. Move in ready as most furnishings & decor are included. A must see!!
Extras
Boat dock is available by wait list with Condo Corp. (id:20829)| Ownership Type | Condominium/Strata |
|---|---|
| Zoning Description | R2 |
Building Details
| Type | Row / Townhouse |
|---|---|
| Stories | 2 |
| Property Type | Single Family |
| Bathrooms Total | 2 |
| Bedrooms Above Ground | 2 |
| Bedrooms Total | 2 |
| Cooling Type | Central air conditioning |
| Exterior Finish | Brick |
| Flooring Type | Hardwood, Carpeted |
| Half Bath Total | 1 |
| Heating Fuel | Propane |
| Heating Type | Forced air |
| Size Interior | 0 ft2 |
Rooms
| Main level | Bathroom | 2.57 m x 1.42 m |
|---|---|---|
| Great room | 7.32 m x 4.39 m | |
| Kitchen | 3.45 m x 2.51 m | |
| Bathroom | 2.57 m x 1.42 m | |
| Bathroom | 2.57 m x 1.42 m | |
| Great room | 7.32 m x 4.39 m | |
| Kitchen | 3.45 m x 2.51 m | |
| Kitchen | 3.45 m x 2.51 m | |
| Great room | 7.32 m x 4.39 m | |
| Bathroom | 2.57 m x 1.42 m | |
| Great room | 7.32 m x 4.39 m | |
| Kitchen | 3.45 m x 2.51 m | |
| Bathroom | 2.57 m x 1.42 m | |
| Great room | 7.32 m x 4.39 m | |
| Kitchen | 3.45 m x 2.51 m | |
| Kitchen | 3.45 m x 2.51 m | |
| Great room | 7.32 m x 4.39 m | |
| Bathroom | 2.57 m x 1.42 m | |
| Second level | Primary Bedroom | 3.63 m x 4.39 m |
| Primary Bedroom | 3.63 m x 4.39 m | |
| Bedroom 2 | 3.56 m x 3.51 m | |
| Bathroom | Measurements not available | |
| Laundry room | Measurements not available | |
| Laundry room | Measurements not available | |
| Bathroom | Measurements not available | |
| Bedroom 2 | 3.56 m x 3.51 m | |
| Primary Bedroom | 3.63 m x 4.39 m | |
| Laundry room | Measurements not available | |
| Bathroom | Measurements not available | |
| Bedroom 2 | 3.56 m x 3.51 m | |
| Primary Bedroom | 3.63 m x 4.39 m | |
| Laundry room | Measurements not available | |
| Bathroom | Measurements not available | |
| Bedroom 2 | 3.56 m x 3.51 m | |
| Primary Bedroom | 3.63 m x 4.39 m | |
| Laundry room | Measurements not available | |
| Bathroom | Measurements not available | |
| Bedroom 2 | 3.56 m x 3.51 m | |
| Primary Bedroom | 3.63 m x 4.39 m | |
| Laundry room | Measurements not available | |
| Bathroom | Measurements not available | |
| Bedroom 2 | 3.56 m x 3.51 m |
This listing of a Single Family property For sale is courtesy of BRYAN WILKINS from RE/MAX ALL-STARS REALTY INC.
