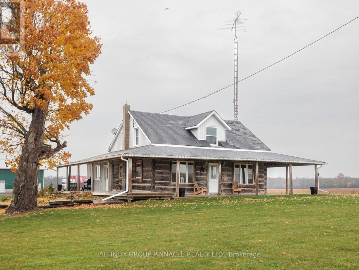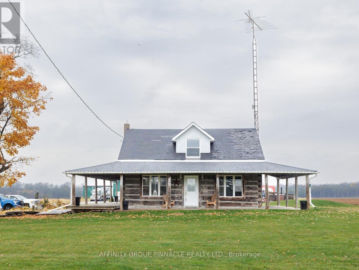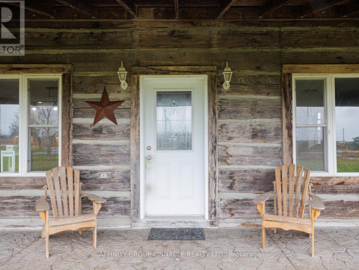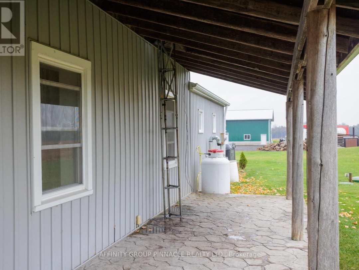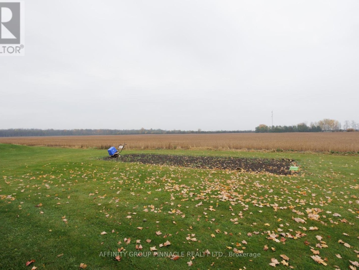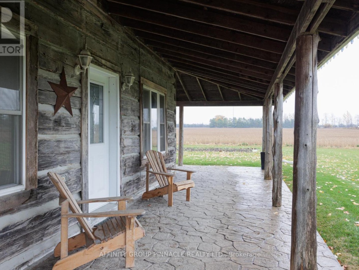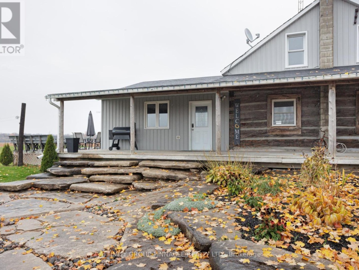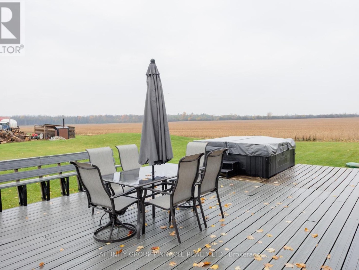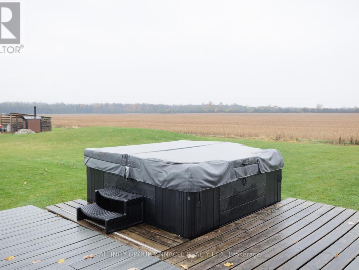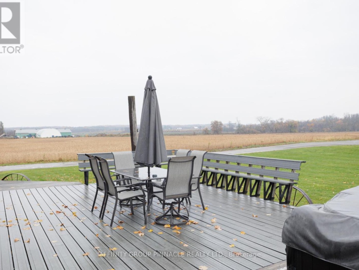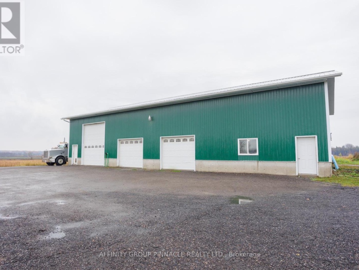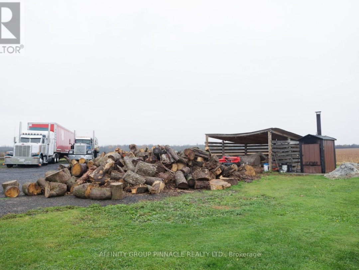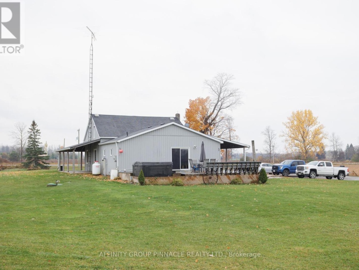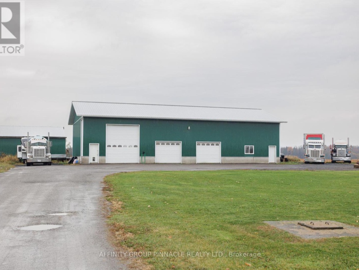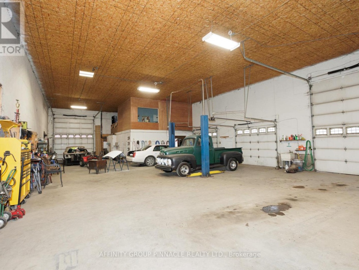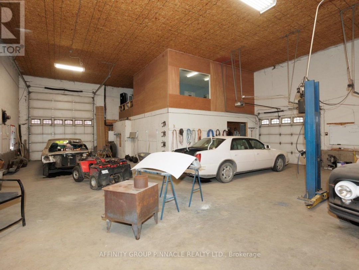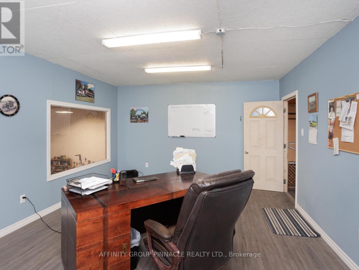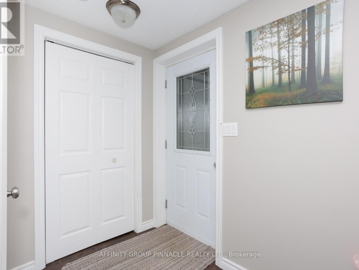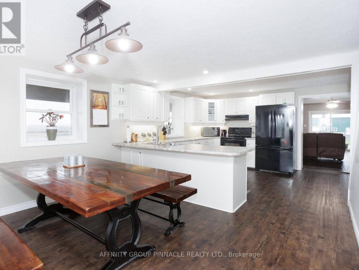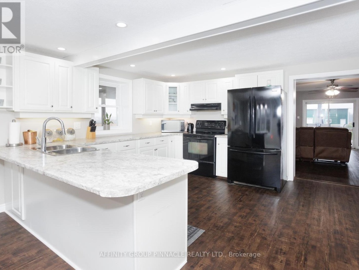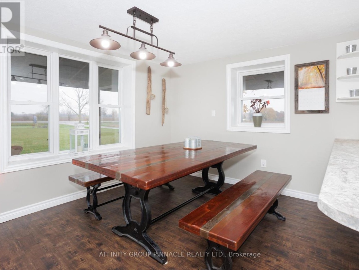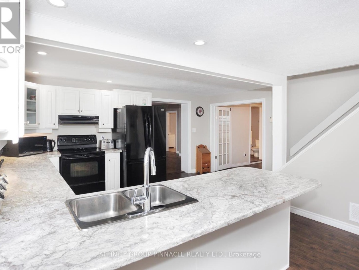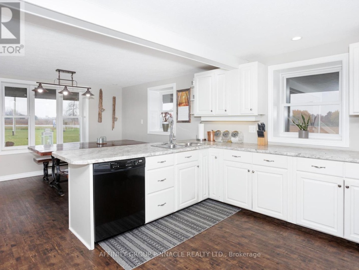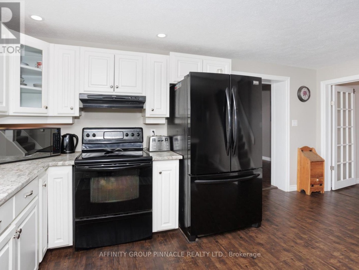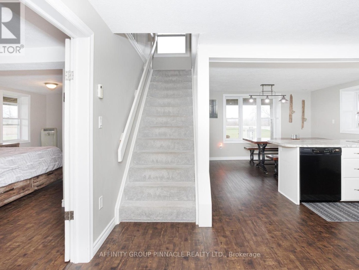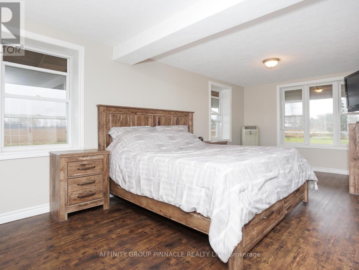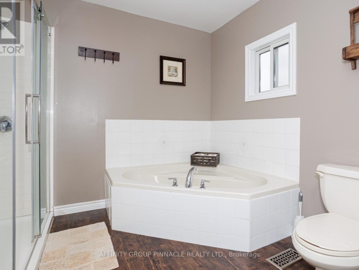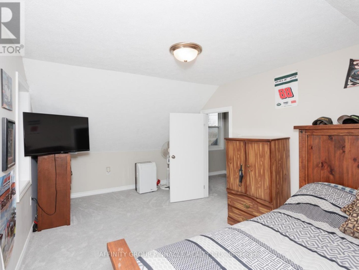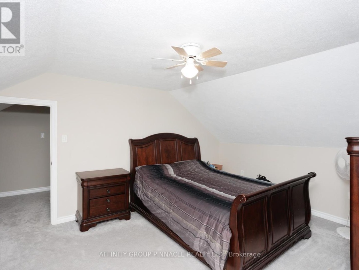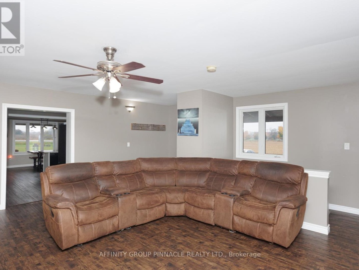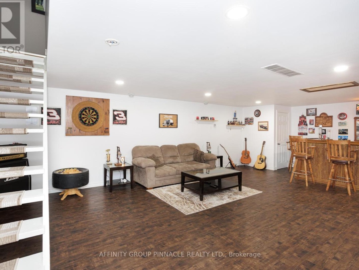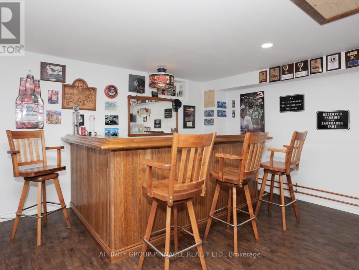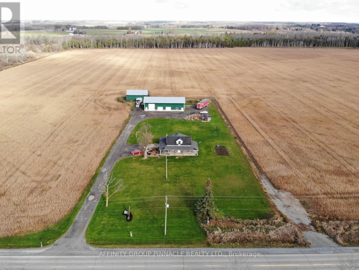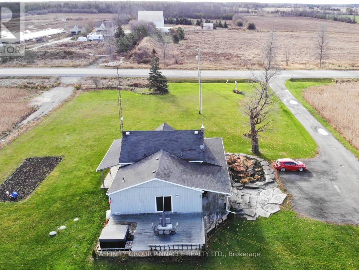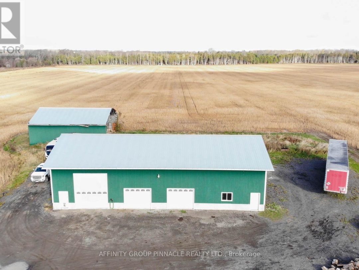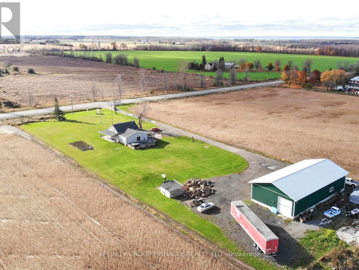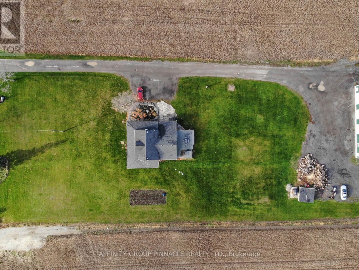B1625 Highway 48, Brock
Property Overview - House For sale
| Price | $ 1 359 999 | On the Market | 4 days |
|---|---|---|---|
| MLS® # | N8163180 | Type | House |
| Bedrooms | 3 Bed | Bathrooms | 2 Bath |
| Postal Code | L0K1A0 | ||
| Street | Highway 48 | Town/Area | Brock |
| Property Size | 186.22 FT|1/2 - 1.99 acres | Building Size | 0 ft2 |
Welcome to 1625 Highway 48! This beautiful 1.92 acre property is the perfect place to call home if you are looking for rural living while located only 5 minutes to Beaverton and 30 minutes to Orillia. This 3 bedroom, 2 bathroom home with a wrap around porch features a family kitchen and dining room which is great for entertaining as it flows directly to the large living room. The primary bedroom has a 4pc ensuite located on the main floor with 2 additional bedrooms upstairs makes this a great family home. The fully finished basement featuring a custom bar provides another great space to enjoy and host guests. The 40' x 80' fully insulated workshop features radiant heated floors, 12' x 14' bay doors, 8'x 10' garage doors, a hoist, an office and a 2 pc bathroom. The home and workshop are currently heated by the wood boiler and both can alternately run on propane.
Extras
Barn located behind the workshop is not part of this property. (id:20829)| Size Total | 186.22 FT|1/2 - 1.99 acres |
|---|---|
| Lot size | 186.22 FT |
| Sewer | Septic System |
Building Details
| Type | House |
|---|---|
| Stories | 1.5 |
| Property Type | Single Family |
| Bathrooms Total | 2 |
| Bedrooms Above Ground | 3 |
| Bedrooms Total | 3 |
| Exterior Finish | Log, Vinyl siding |
| Heating Fuel | Propane |
| Heating Type | Forced air |
| Size Interior | 0 ft2 |
Rooms
| Basement | Family room | 5.55 m x 8.82 m |
|---|---|---|
| Family room | 5.55 m x 8.82 m | |
| Utility room | Measurements not available | |
| Utility room | Measurements not available | |
| Family room | 5.55 m x 8.82 m | |
| Utility room | Measurements not available | |
| Utility room | Measurements not available | |
| Family room | 5.55 m x 8.82 m | |
| Main level | Dining room | Measurements not available |
| Primary Bedroom | 6.89 m x 3.89 m | |
| Primary Bedroom | 6.89 m x 3.89 m | |
| Living room | 5.91 m x 6.73 m | |
| Kitchen | 6.89 m x 5.04 m | |
| Living room | 5.91 m x 6.73 m | |
| Primary Bedroom | 6.89 m x 3.89 m | |
| Bathroom | 3.25 m x 2.46 m | |
| Bathroom | 2.83 m x 2.84 m | |
| Dining room | Measurements not available | |
| Kitchen | 6.89 m x 5.04 m | |
| Bathroom | 2.83 m x 2.84 m | |
| Bathroom | 3.25 m x 2.46 m | |
| Living room | 5.91 m x 6.73 m | |
| Kitchen | 6.89 m x 5.04 m | |
| Bathroom | 3.25 m x 2.46 m | |
| Bathroom | 2.83 m x 2.84 m | |
| Dining room | Measurements not available | |
| Bathroom | 2.83 m x 2.84 m | |
| Bathroom | 3.25 m x 2.46 m | |
| Primary Bedroom | 6.89 m x 3.89 m | |
| Living room | 5.91 m x 6.73 m | |
| Kitchen | 6.89 m x 5.04 m | |
| Dining room | Measurements not available | |
| Second level | Bedroom 2 | 5.99 m x 2.97 m |
| Bedroom 3 | 5.4 m x 3.85 m | |
| Bedroom 2 | 5.99 m x 2.97 m | |
| Bedroom 3 | 5.4 m x 3.85 m | |
| Bedroom 2 | 5.99 m x 2.97 m | |
| Bedroom 3 | 5.4 m x 3.85 m | |
| Bedroom 2 | 5.99 m x 2.97 m | |
| Bedroom 3 | 5.4 m x 3.85 m |
Video of B1625 Highway 48,
This listing of a Single Family property For sale is courtesy of BRITNEY FOERTER from AFFINITY GROUP PINNACLE REALTY LTD.
