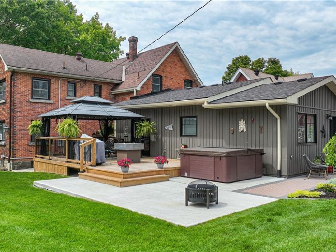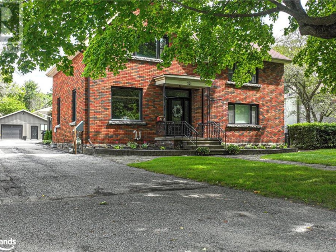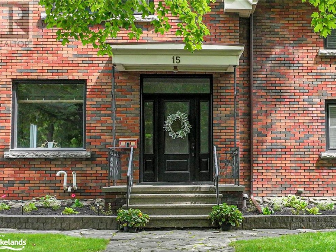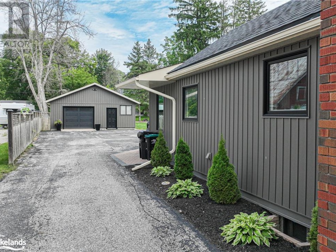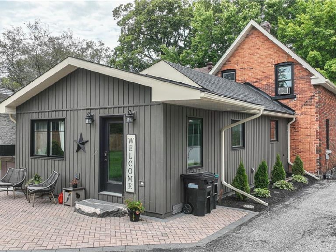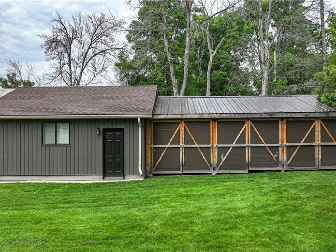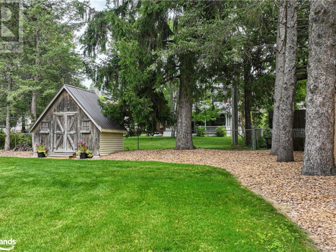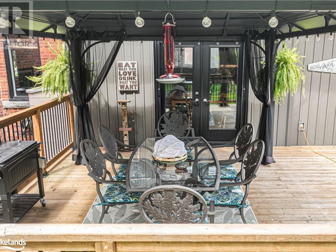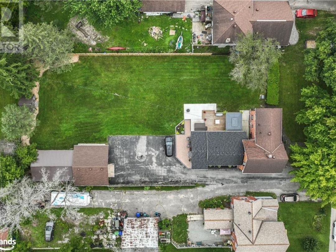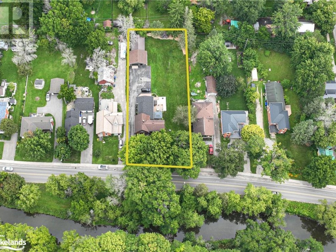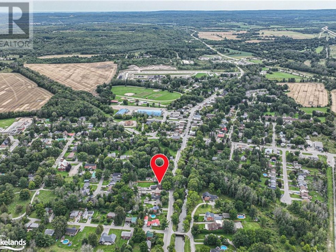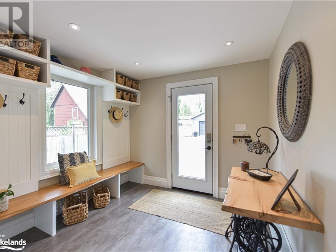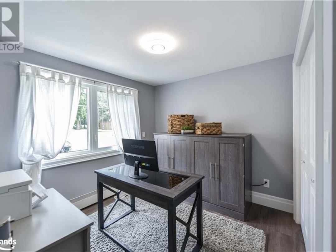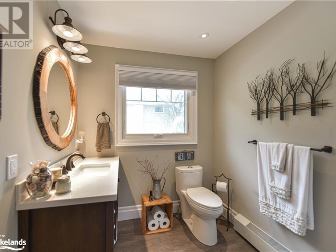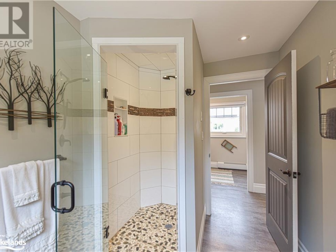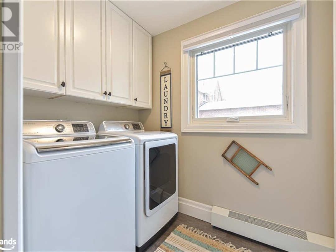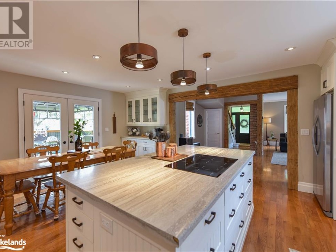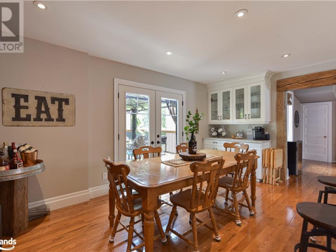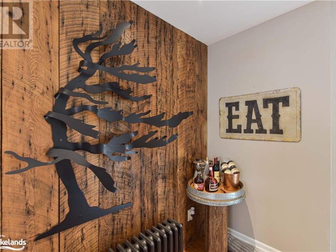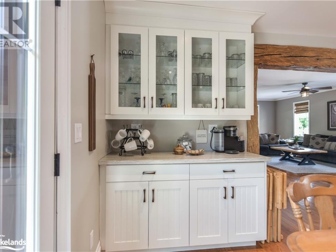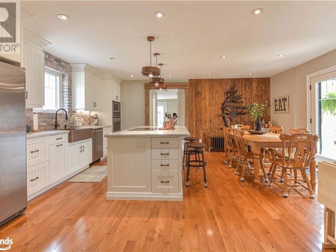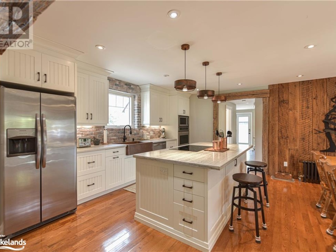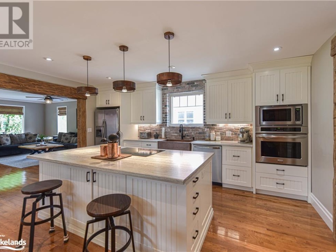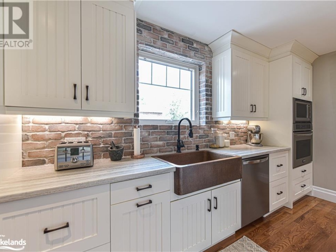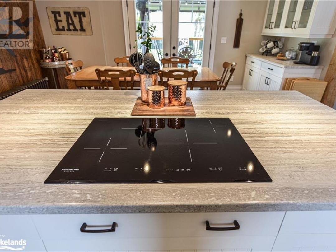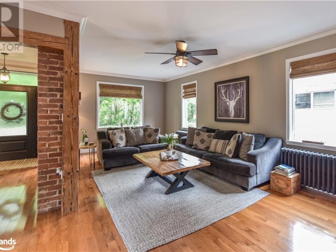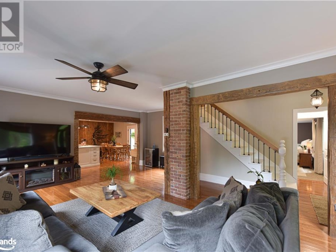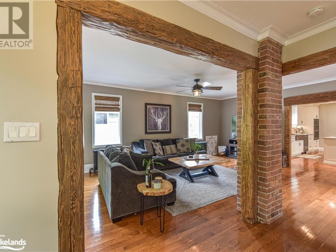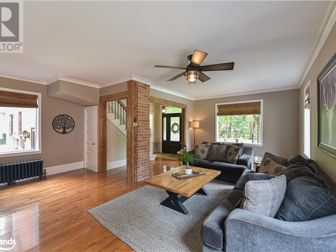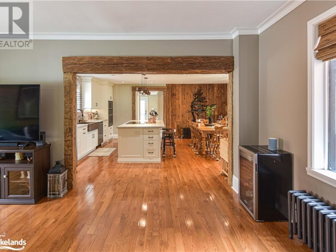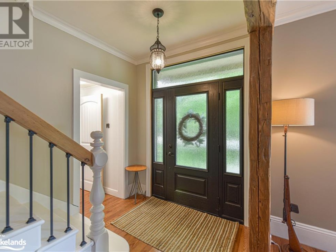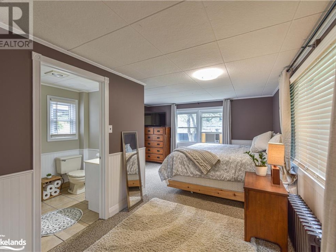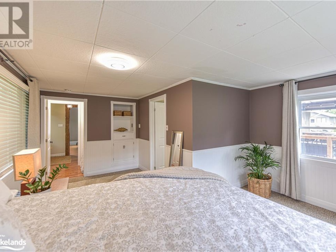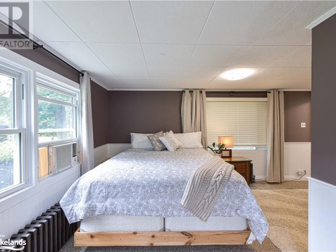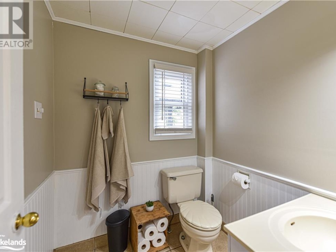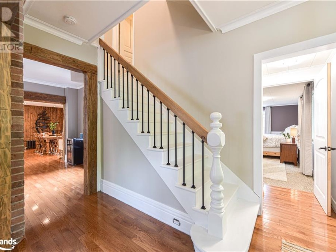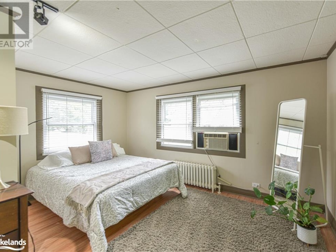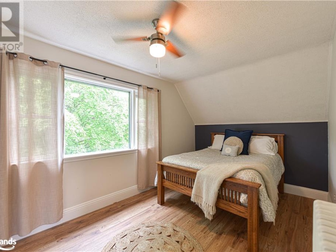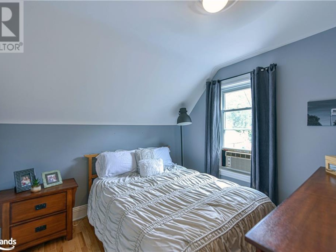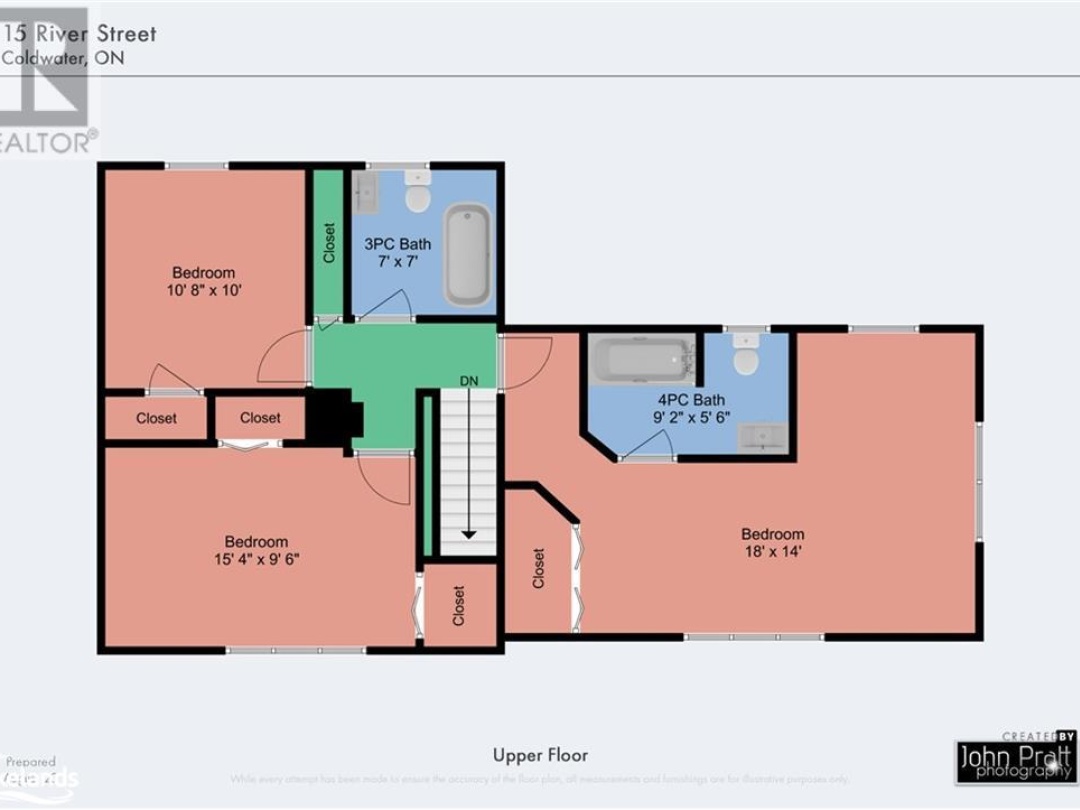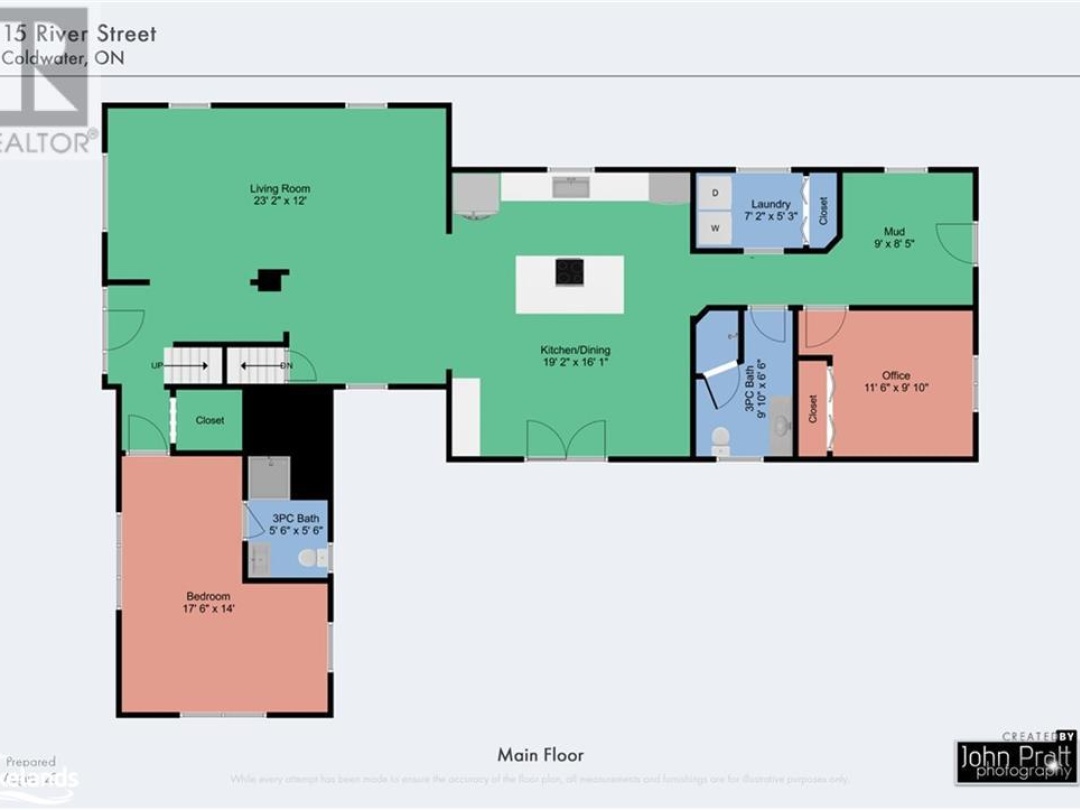15 River Street, Coldwater
Property Overview - House For sale
| Price | $ 925 000 | On the Market | 17 days |
|---|---|---|---|
| MLS® # | 40551493 | Type | House |
| Bedrooms | 5 Bed | Bathrooms | 4 Bath |
| Postal Code | L0K1E0 | ||
| Street | RIVER | Town/Area | Coldwater |
| Property Size | 0.51 ac|1/2 - 1.99 acres | Building Size | 2505 ft2 |
The opportunities are endless with this Renovated Century Home that Boasts so much character. Maybe a Bed and Breakfast in the quaint town of Coldwater with views of the River and Walking Distance to all the cute shops and Restaurants or a wonderful place to raise a Family. The oversized perfectly manicured lot is newly fenced with Brand new Deck, Pergola and Hot Tub for entertaining. Tons of renovations but the character was kept with gorgeous Rustic Beams and exposed Brick. Newly renovated open concept kitchen with large island, coffee Bar and Copper Sink, built in Appliances and loads of cupboard space. A brand new Addition brings a Mudroom, Main Floor Laundry, Pantry, Additional Bedroom or Office and 3 PC Bathroom. This home boasts 5 Bedrooms and 4 Bath-Family Members can have their own wing with bathroom. Basement has recently been spray foamed so home is Cozy and Warm. For those who love to tinker there is a Detached Garage with heated shop, cute she shed and extra Barn for toys, storage or projects. Coldwater is minutes to the 400, Orillia and Mount St Louis. This is Country Living with all the Comforts you need. You will want to call this one home. (id:20829)
| Size Total | 0.51 ac|1/2 - 1.99 acres |
|---|---|
| Size Frontage | 96 |
| Size Depth | 232 ft |
| Lot size | 0.51 |
| Ownership Type | Freehold |
| Sewer | Municipal sewage system |
| Zoning Description | R1 AND R2 |
Building Details
| Type | House |
|---|---|
| Stories | 2 |
| Property Type | Single Family |
| Bathrooms Total | 4 |
| Bedrooms Above Ground | 5 |
| Bedrooms Total | 5 |
| Architectural Style | 2 Level |
| Cooling Type | Wall unit |
| Exterior Finish | Brick, Vinyl siding |
| Foundation Type | Stone |
| Heating Fuel | Natural gas |
| Heating Type | Hot water radiator heat |
| Size Interior | 2505 ft2 |
| Utility Water | Municipal water |
Rooms
| Main level | Laundry room | 7'2'' x 5'3'' |
|---|---|---|
| Mud room | 9'0'' x 8'5'' | |
| 3pc Bathroom | Measurements not available | |
| Bedroom | 11'6'' x 9'10'' | |
| Full bathroom | Measurements not available | |
| Primary Bedroom | 17'6'' x 14'0'' | |
| Living room | 23'2'' x 12'0'' | |
| Kitchen/Dining room | 19'2'' x 16'1'' | |
| Second level | 3pc Bathroom | Measurements not available |
| Bedroom | 10'8'' x 10'0'' | |
| Bedroom | 15'4'' x 9'6'' | |
| Full bathroom | Measurements not available | |
| Primary Bedroom | 18'0'' x 14'0'' |
This listing of a Single Family property For sale is courtesy of Shannon Hunter from Royal Lepage Lakes Of Muskoka Realty Brokerage Gravenhurst Unit 1a
