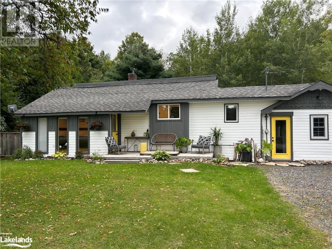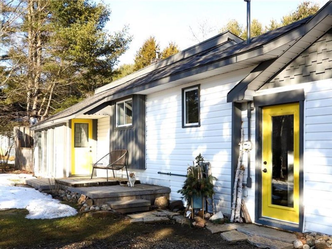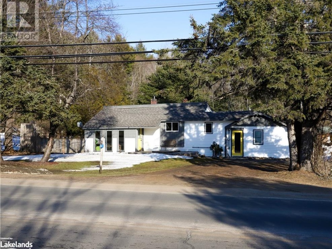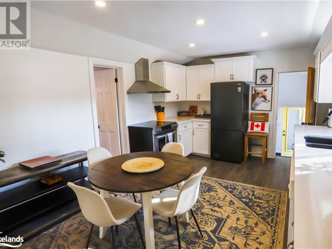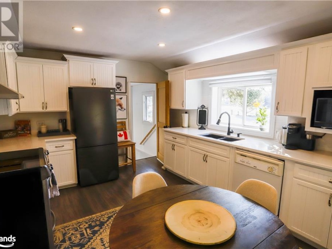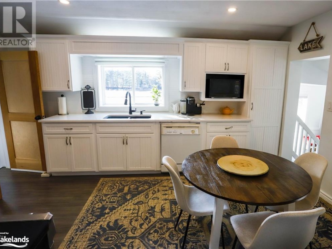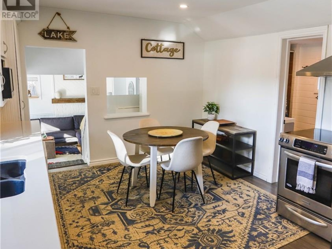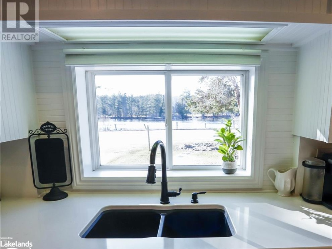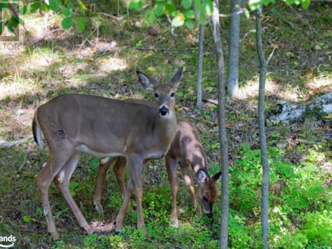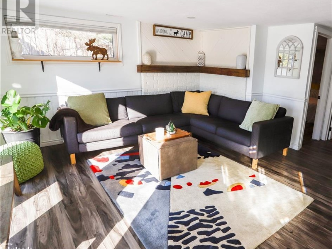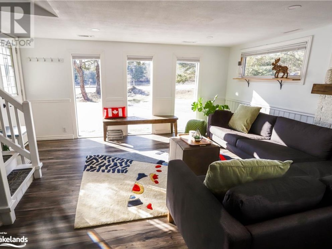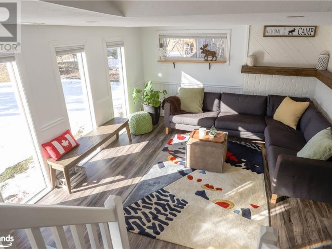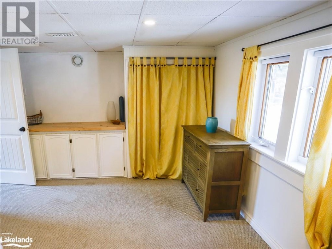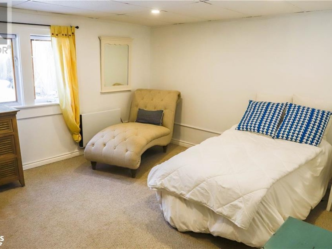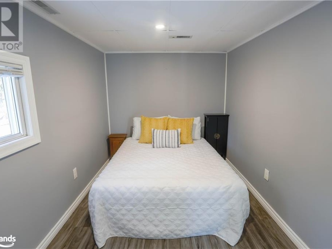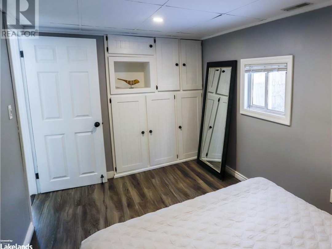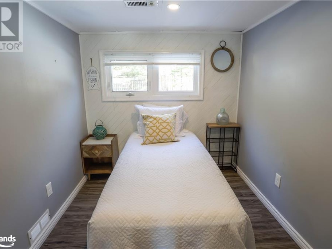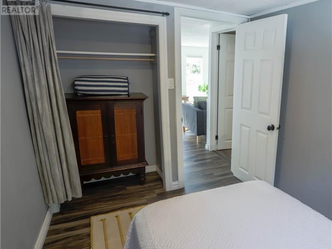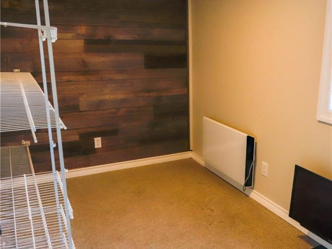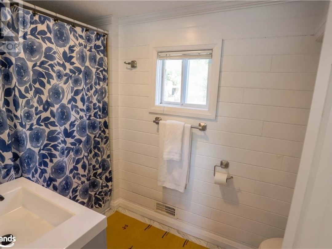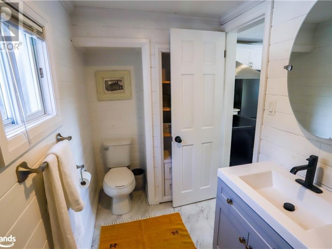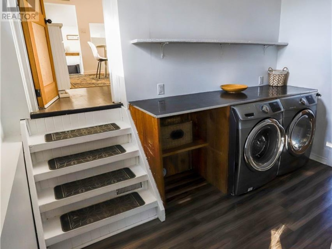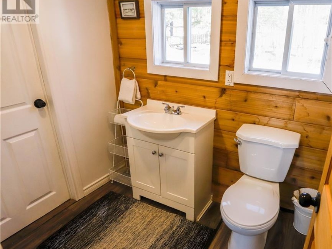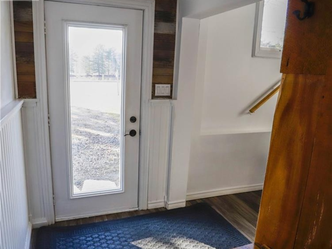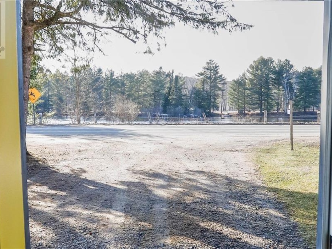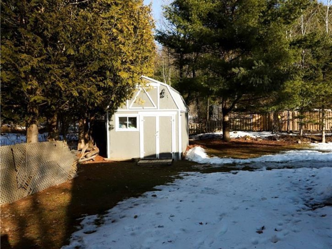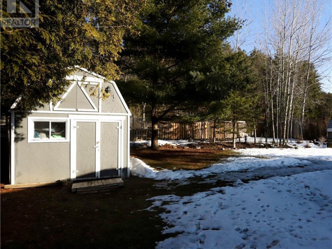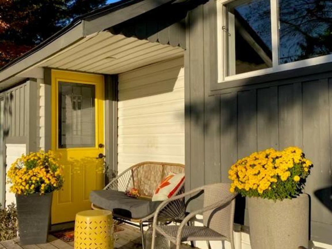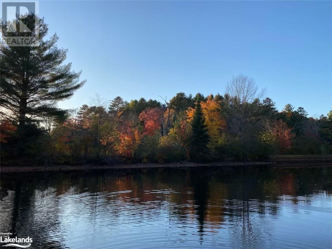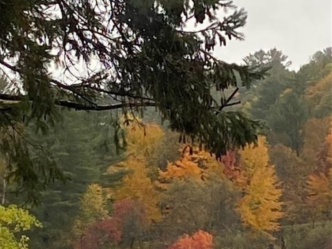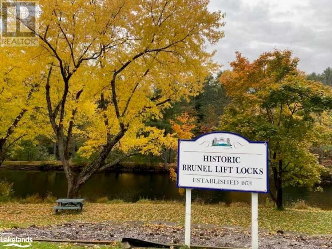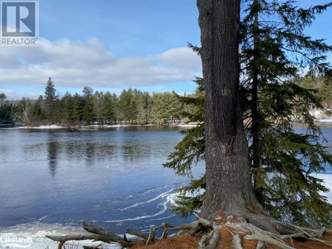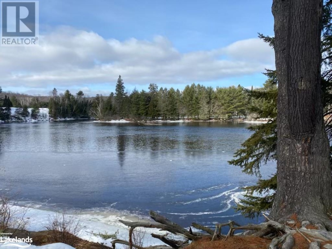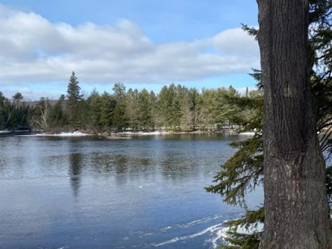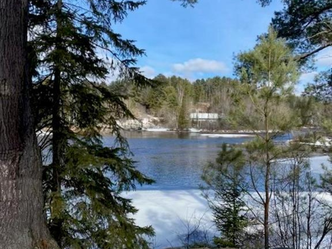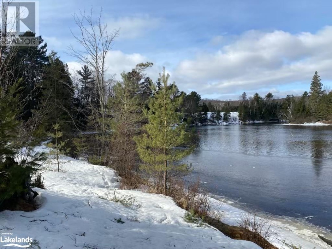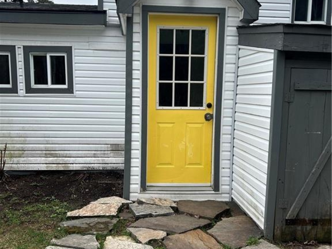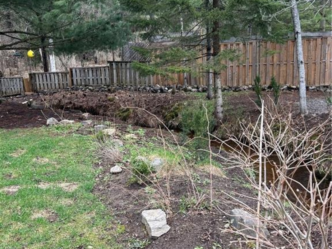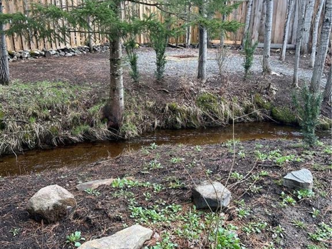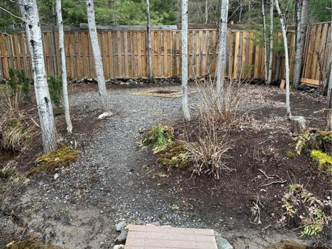652 Brunel Road, Huntsville
Property Overview - House For sale
| Price | $ 529 900 | On the Market | 1 days |
|---|---|---|---|
| MLS® # | 40549924 | Type | House |
| Bedrooms | 3 Bed | Bathrooms | 2 Bath |
| Postal Code | P1H1S1 | ||
| Street | BRUNEL | Town/Area | Huntsville |
| Property Size | 0.275 ac|under 1/2 acre | Building Size | 1257 ft2 |
Welcome to your serene riverside retreat. Take a look at this amazing opportunity for a main residence or as an investment in the Muskoka rental market. This charming 3 bedroom bungalow boasts breathtaking views of the Muskoka river from the spacious living room and kitchen. Tucked in nature's paradise enjoy the sounds of the babbling creek in the backyard that give to a zen retreat feeling. Working from home? Use the flex room for a home office or den. Through the bright sunny windows watch deer pass through your yard. Nestled amidst lush greenery, this home offers easy access to nature trails for leisurely strolls and outdoor adventures. With a convenient boat launch right across the street, indulge in fishing, swimming or simply cruise along the serene waters. This river connects you to several of Muskoka's finest lakes. Easy access to snowmobile trail in the winter season and a short drive to both downhill and cross-country skiing. This is a perfect place for the outdoor enthusiast all year round and still so close to Downtown Huntsville and all the Amenities it has to offer. Enjoy the best of both worlds with the peacefulness of nature and the convenience of being close to town. Don't miss out on this idyllic retreat. (id:20829)
| Size Total | 0.275 ac|under 1/2 acre |
|---|---|
| Size Frontage | 85 |
| Size Depth | 131 ft |
| Lot size | 0.275 |
| Ownership Type | Freehold |
| Sewer | Septic System |
| Zoning Description | NR Huntsville - Zoning By-Laws |
Building Details
| Type | House |
|---|---|
| Stories | 1 |
| Property Type | Single Family |
| Bathrooms Total | 2 |
| Bedrooms Above Ground | 3 |
| Bedrooms Total | 3 |
| Architectural Style | Bungalow |
| Cooling Type | None |
| Exterior Finish | Vinyl siding |
| Half Bath Total | 1 |
| Heating Fuel | Natural gas |
| Heating Type | Forced air |
| Size Interior | 1257 ft2 |
| Utility Water | Dug Well |
Rooms
| Main level | Living room | 13'4'' x 17'5'' |
|---|---|---|
| 2pc Bathroom | 6'10'' x 5'0'' | |
| Laundry room | 11'4'' x 6'5'' | |
| Foyer | 7'0'' x 4'10'' | |
| Bedroom | 15'0'' x 11'7'' | |
| Den | 9'11'' x 6'11'' | |
| 4pc Bathroom | 7'4'' x 5'1'' | |
| Bedroom | 10'0'' x 7'5'' | |
| Bedroom | 7'7'' x 13'2'' | |
| Other | 4'0'' x 3'6'' | |
| Kitchen | 15'0'' x 11'7'' | |
| Other | 4'0'' x 3'6'' | |
| 2pc Bathroom | 6'10'' x 5'0'' | |
| Laundry room | 11'4'' x 6'5'' | |
| Foyer | 7'0'' x 4'10'' | |
| Bedroom | 15'0'' x 11'7'' | |
| Den | 9'11'' x 6'11'' | |
| 4pc Bathroom | 7'4'' x 5'1'' | |
| Kitchen | 15'0'' x 11'7'' | |
| Living room | 13'4'' x 17'5'' | |
| Bedroom | 7'7'' x 13'2'' | |
| Bedroom | 10'0'' x 7'5'' | |
| 4pc Bathroom | 7'4'' x 5'1'' | |
| Den | 9'11'' x 6'11'' | |
| Bedroom | 15'0'' x 11'7'' | |
| Foyer | 7'0'' x 4'10'' | |
| Laundry room | 11'4'' x 6'5'' | |
| 2pc Bathroom | 6'10'' x 5'0'' | |
| Other | 4'0'' x 3'6'' | |
| Kitchen | 15'0'' x 11'7'' | |
| Living room | 13'4'' x 17'5'' | |
| Bedroom | 7'7'' x 13'2'' | |
| Bedroom | 10'0'' x 7'5'' |
This listing of a Single Family property For sale is courtesy of Kirsty Koop from Re/Max Professionals North, Brokerage, Huntsville
