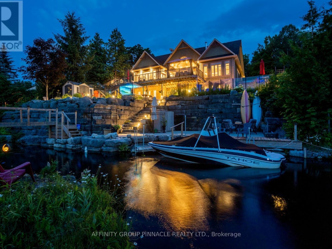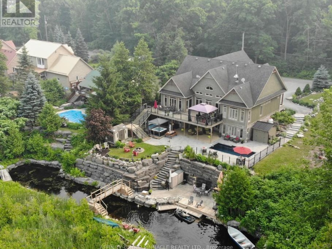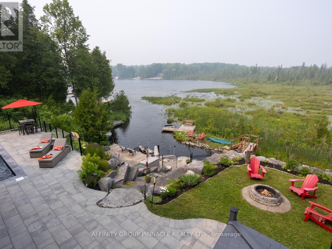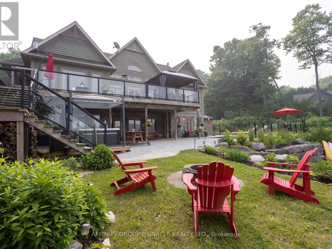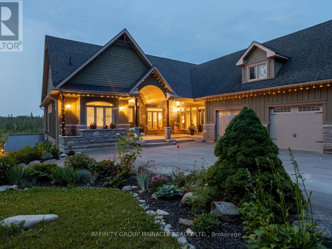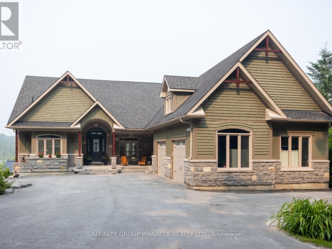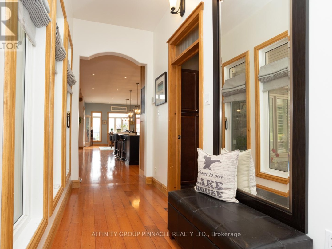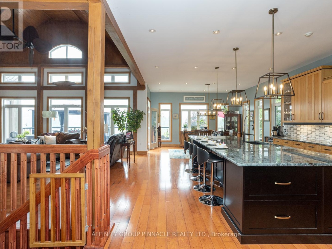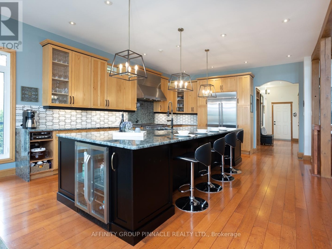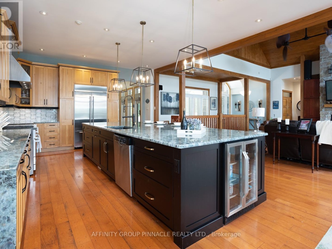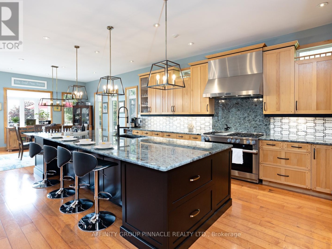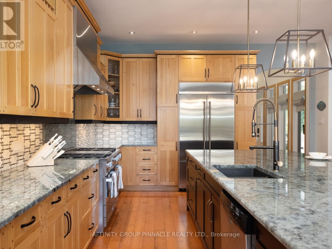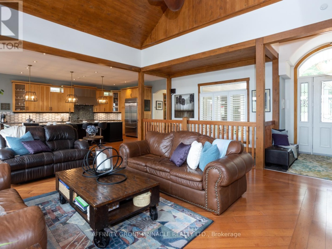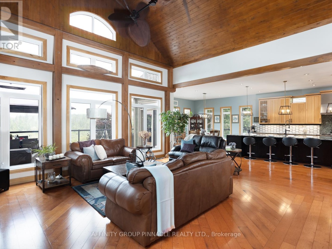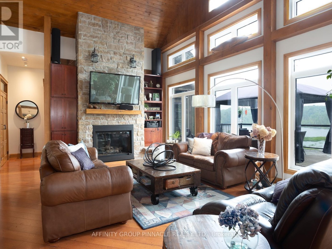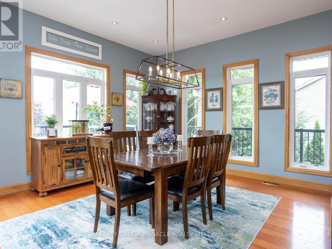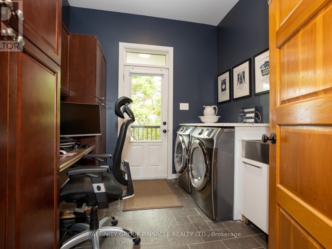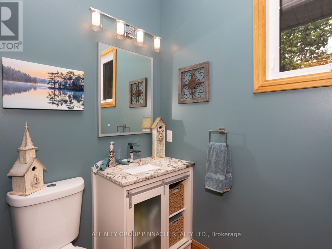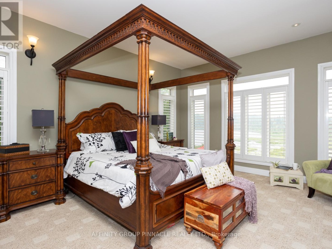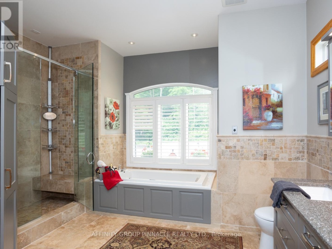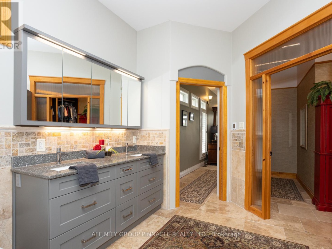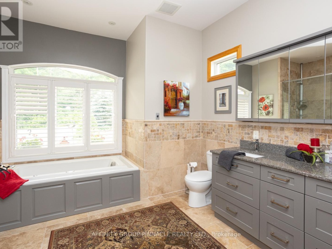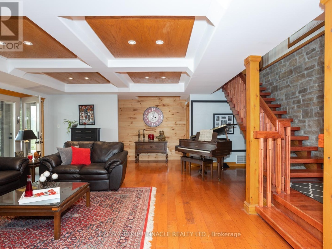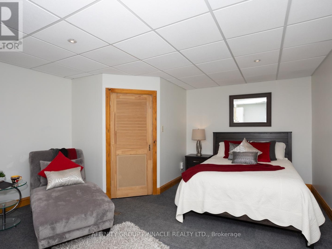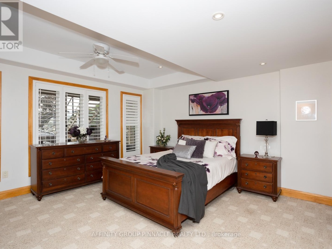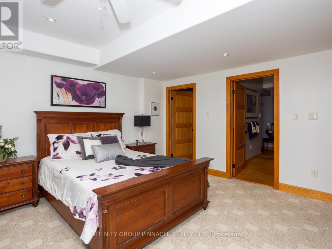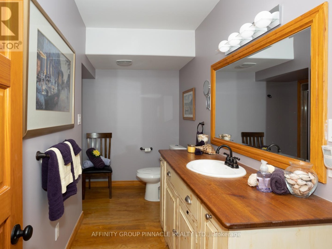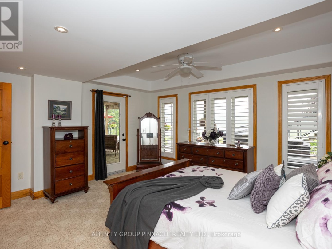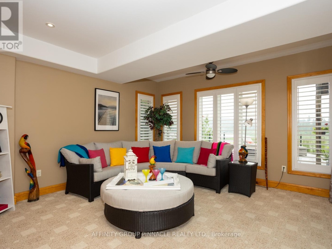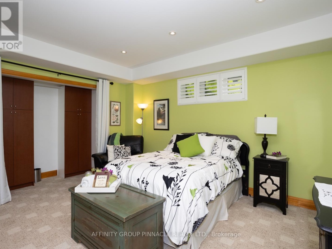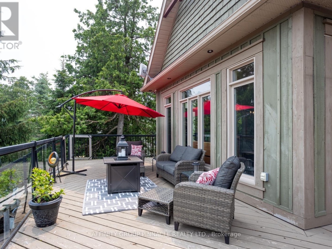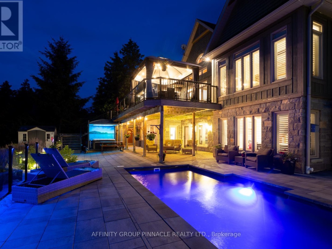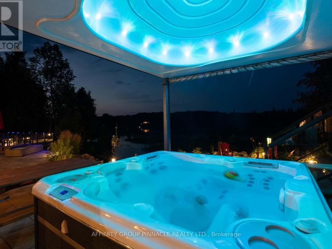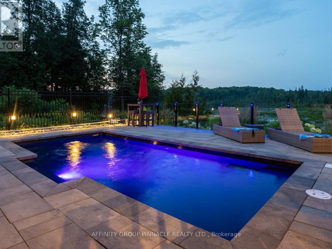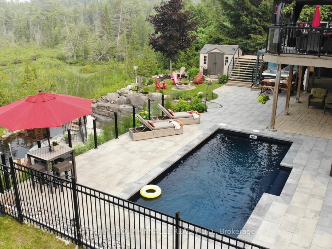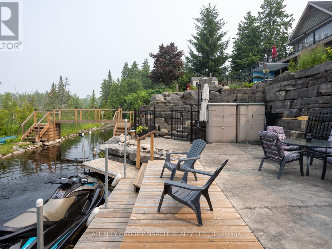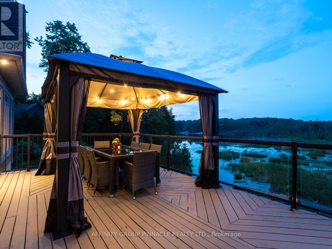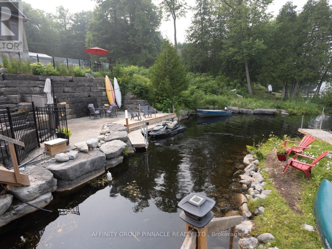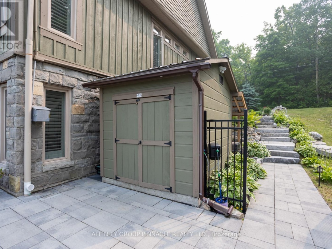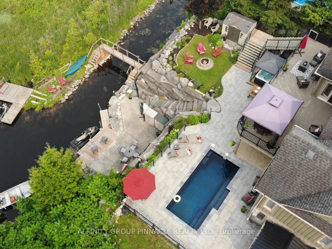10 Bayview Dr, Kawartha Lakes
Property Overview - House For sale
| Price | $ 2 399 900 | On the Market | 53 days |
|---|---|---|---|
| MLS® # | X8112764 | Type | House |
| Bedrooms | 5 Bed | Bathrooms | 4 Bath |
| Postal Code | K0M1N0 | ||
| Street | Bayview | Town/Area | Kawartha Lakes |
| Property Size | 82 FT | Building Size | 0 ft2 |
Located on prestigious Balsam lake this breathtaking custom home has been lovingly maintained and upgraded over the years. True oasis living w/wildlife sanctuary in your own backyard. Grand entrance into the living room w/vaulted ceilings, fireplace & floor to ceiling windows that offer a panoramic view of the waterfront. The kitchen is an entertainer's delight, w/oversized custom island, high end appliances & tons of storage space. Primary bdrm feat large windows, W/O to deck, spa-like ensuite & dressing room. Main floor also features an office, laundry, powder room & W/Os to deck. Lower level feat 4 bdrms, stunning family room w/woodstove & coffered ceiling w/W/O to waterfront. The landscaping will blow you away with a custom pool, hot tub w/hard top cover, armour stone walkway to the waterfront, tons of space for all the water toys & swimming area right off the dock. The oversized garage large parking area round out this Balsam lake beauty! (id:20829)
| Waterfront Type | Waterfront |
|---|---|
| Size Total | 82 FT |
| Lot size | 82 FT |
| Ownership Type | Freehold |
| Sewer | Septic System |
Building Details
| Type | House |
|---|---|
| Stories | 1 |
| Property Type | Single Family |
| Bathrooms Total | 4 |
| Bedrooms Above Ground | 1 |
| Bedrooms Below Ground | 4 |
| Bedrooms Total | 5 |
| Architectural Style | Bungalow |
| Cooling Type | Central air conditioning |
| Exterior Finish | Stone |
| Heating Fuel | Propane |
| Heating Type | Forced air |
| Size Interior | 0 ft2 |
Rooms
| Lower level | Family room | 7.01 m x 5.61 m |
|---|---|---|
| Bedroom 2 | 4.39 m x 4.34 m | |
| Bedroom 3 | 4.42 m x 5.33 m | |
| Other | 6.98 m x 2.74 m | |
| Bedroom 4 | 4.5 m x 7.7 m | |
| Bedroom 5 | 4.7 m x 4.39 m | |
| Main level | Foyer | 2.54 m x 2.69 m |
| Living room | 6.93 m x 5.31 m | |
| Dining room | 4.98 m x 4.01 m | |
| Kitchen | 5.03 m x 6.07 m | |
| Laundry room | 3.17 m x 2.82 m | |
| Primary Bedroom | 4.6 m x 8.2 m |
Video of 10 Bayview Dr,
This listing of a Single Family property For sale is courtesy of JOHN SAVOIE IRELAND from AFFINITY GROUP PINNACLE REALTY LTD.
