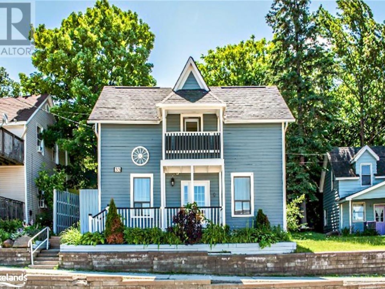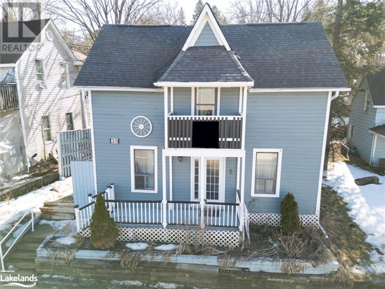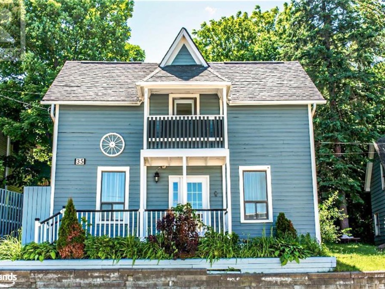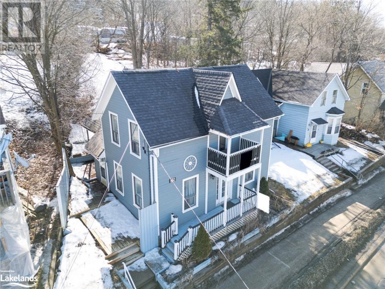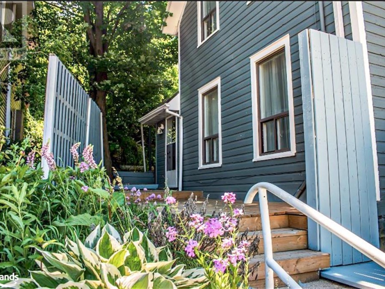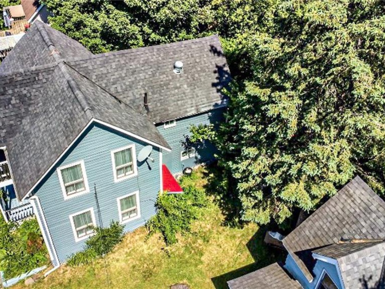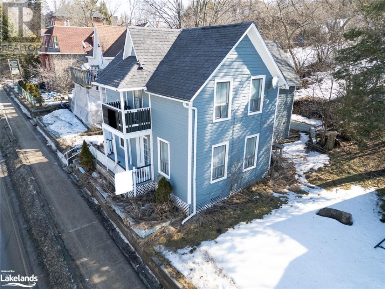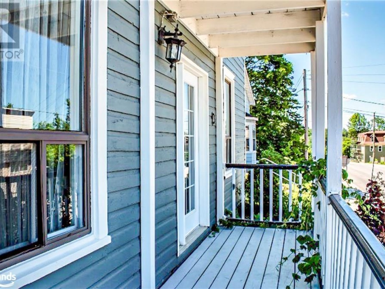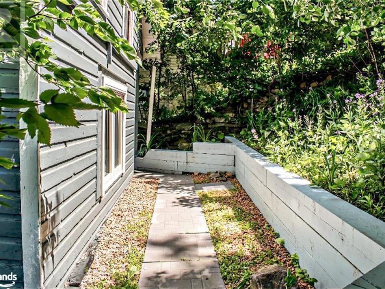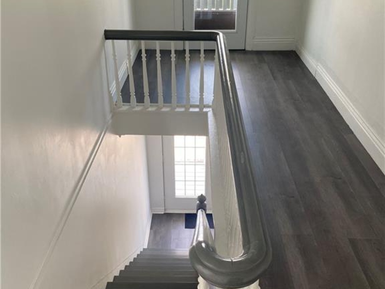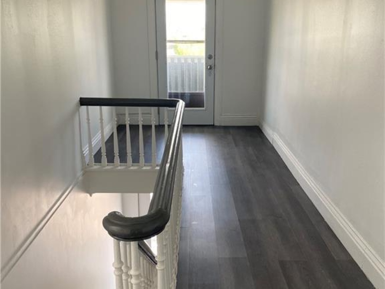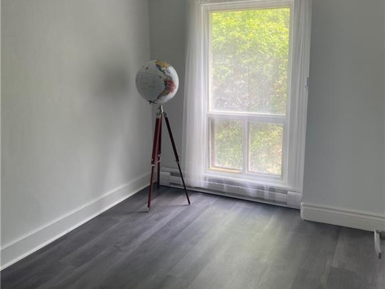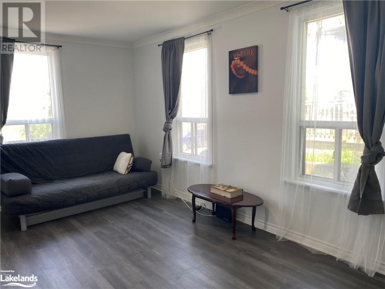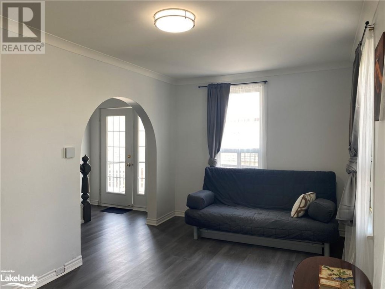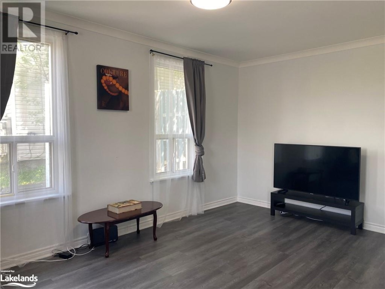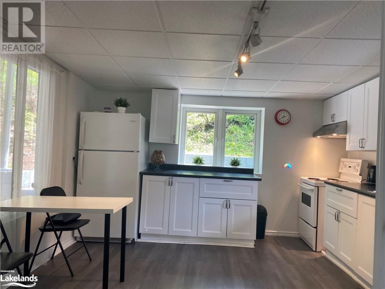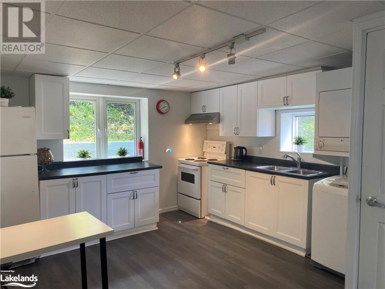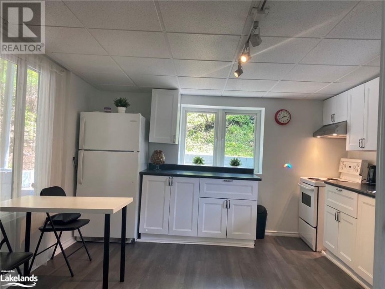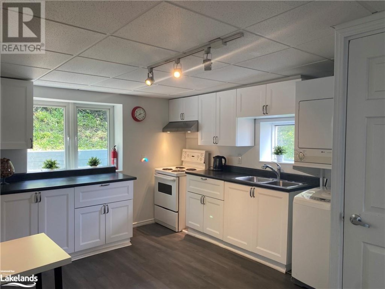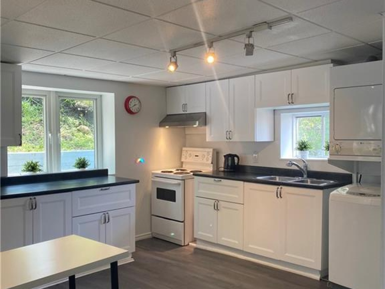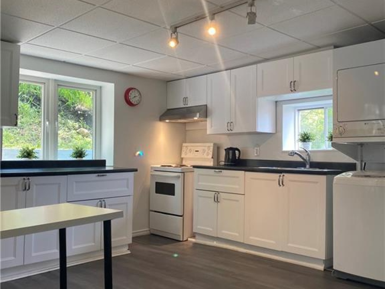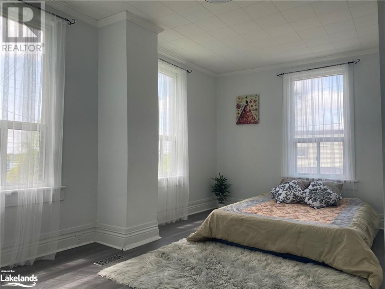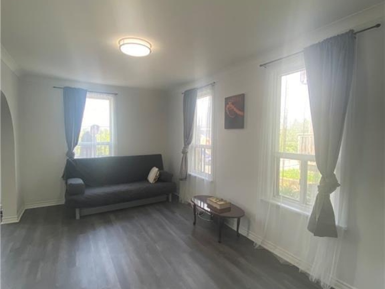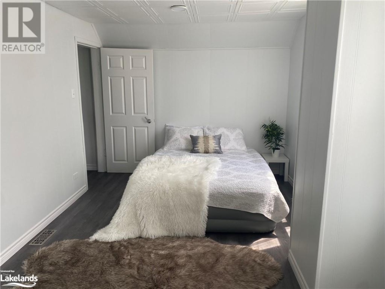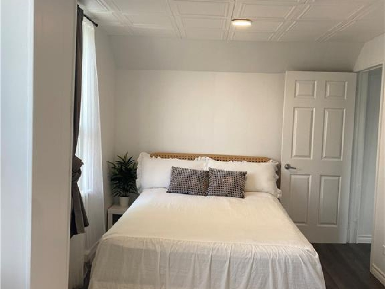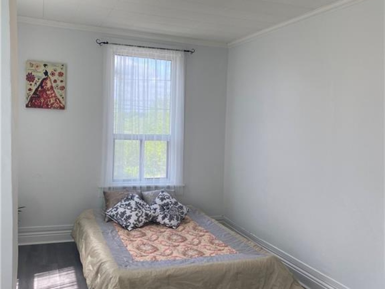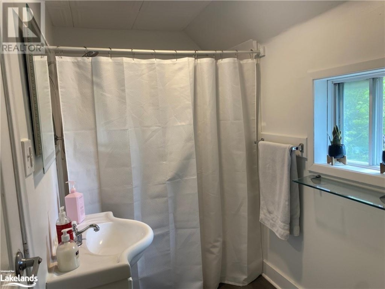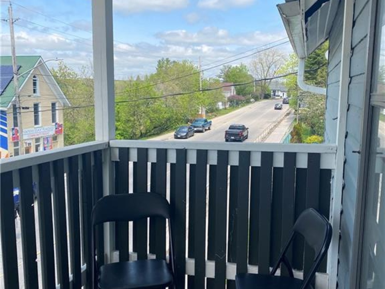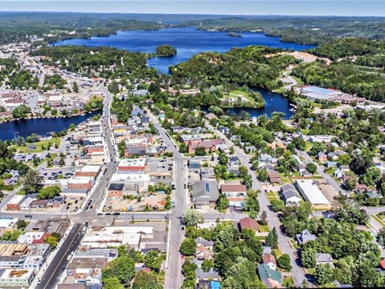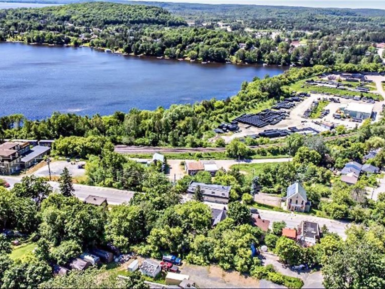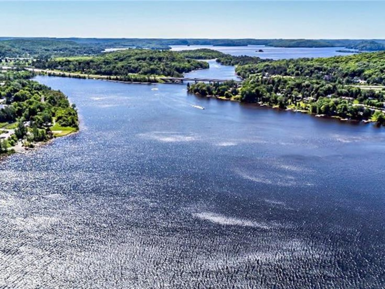35 Main Street, Huntsville
Property Overview - House For sale
| Price | $ 399 000 | On the Market | 135 days |
|---|---|---|---|
| MLS® # | 40548473 | Type | House |
| Bedrooms | 4 Bed | Bathrooms | 2 Bath |
| Postal Code | P1H1W9 | ||
| Street | MAIN | Town/Area | Huntsville |
| Property Size | under 1/2 acre | Building Size | 147 ft2 |
Invest/ Family home opportunity awaits you in this 4 bed/2 bath home in Urban Huntsville. Fully & newly renovated, well maintained & conveniently located steps from downtown Huntsville. Currently used as a family home but would also make a great rental property, convert to a duplex, artisans, daycare or home occupation. The kitchen is new w sleek countertops and trendy cabinetry & boasts a handy mud room entrance from backyard deck/BBQ. The spacious living room is bright and features many windows letting in natural light. This home boasts a ground floor bedroom and 2P bath if stairs are not in your lifestyle. 3 more spacious bedrooms on the upper level with another 4P bath . Stroll down the hallway to a second balcony with views of Hunters Bay and Main St Huntsville. The private backyard provides a peaceful oasis, perfect for outdoor relaxation and entertainment. Downtown, this home allows easy access to a myriad of amenities, shops, restaurants, schools, community centre and more. Multi Use R2 Zoning and Urban Setting. (id:20829)
| Size Total | under 1/2 acre |
|---|---|
| Size Frontage | 48 |
| Size Depth | 128 ft |
| Ownership Type | Freehold |
| Sewer | Municipal sewage system |
| Zoning Description | R2 Huntsville - Zoning By-Laws |
Building Details
| Type | House |
|---|---|
| Stories | 2 |
| Property Type | Single Family |
| Bathrooms Total | 2 |
| Bedrooms Above Ground | 4 |
| Bedrooms Total | 4 |
| Architectural Style | 2 Level |
| Cooling Type | Central air conditioning |
| Exterior Finish | Wood |
| Foundation Type | Block |
| Half Bath Total | 1 |
| Heating Fuel | Natural gas |
| Heating Type | Forced air |
| Size Interior | 147 ft2 |
| Utility Water | Municipal water |
Rooms
| Main level | Kitchen | 14'8'' x 12'5'' |
|---|---|---|
| Bedroom | 16'8'' x 9'5'' | |
| 2pc Bathroom | 2'5'' x 3'0'' | |
| Living room | 16'8'' x 9'8'' | |
| Kitchen | 14'8'' x 12'5'' | |
| Kitchen | 14'8'' x 12'5'' | |
| Living room | 16'8'' x 9'8'' | |
| 2pc Bathroom | 2'5'' x 3'0'' | |
| Bedroom | 16'8'' x 9'5'' | |
| Bedroom | 16'8'' x 9'5'' | |
| Kitchen | 14'8'' x 12'5'' | |
| Living room | 16'8'' x 9'8'' | |
| 2pc Bathroom | 2'5'' x 3'0'' | |
| Bedroom | 16'8'' x 9'5'' | |
| 2pc Bathroom | 2'5'' x 3'0'' | |
| Living room | 16'8'' x 9'8'' | |
| Second level | Primary Bedroom | 17'8'' x 9'12'' |
| Bedroom | 17'8'' x 9'7'' | |
| Bedroom | 15'5'' x 12'0'' | |
| 4pc Bathroom | 6'8'' x 4'9'' | |
| 4pc Bathroom | 6'8'' x 4'9'' | |
| Primary Bedroom | 17'8'' x 9'12'' | |
| Bedroom | 17'8'' x 9'7'' | |
| Bedroom | 15'5'' x 12'0'' | |
| 4pc Bathroom | 6'8'' x 4'9'' | |
| Primary Bedroom | 17'8'' x 9'12'' | |
| Bedroom | 17'8'' x 9'7'' | |
| Bedroom | 15'5'' x 12'0'' | |
| 4pc Bathroom | 6'8'' x 4'9'' | |
| Primary Bedroom | 17'8'' x 9'12'' | |
| Bedroom | 17'8'' x 9'7'' | |
| Bedroom | 15'5'' x 12'0'' |
This listing of a Single Family property For sale is courtesy of Jackie Warner from Royal Heritage Realty Ltd., Brokerage, Bala
