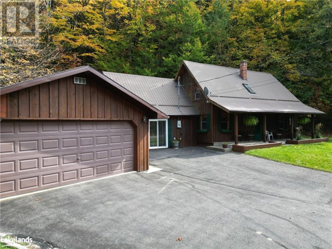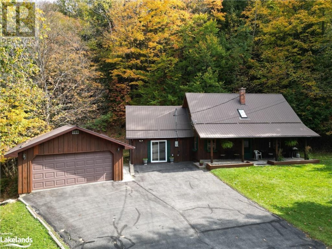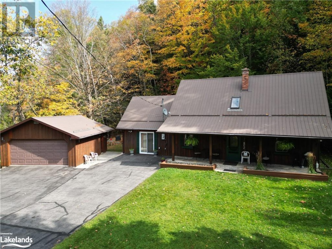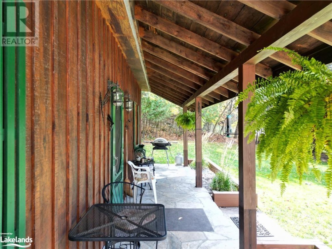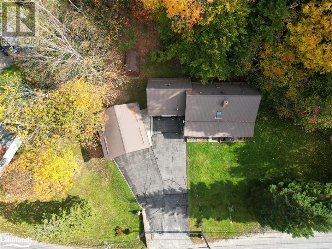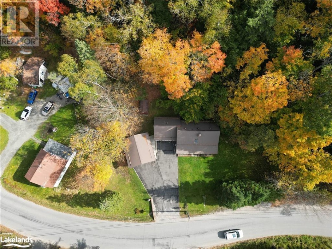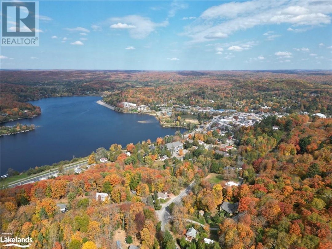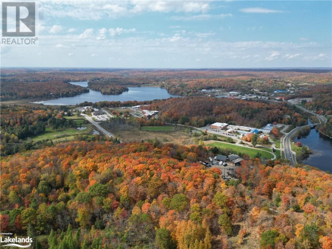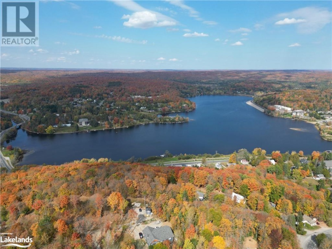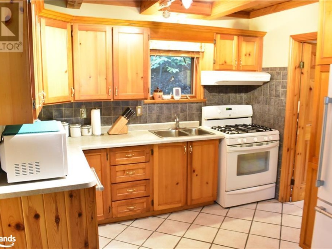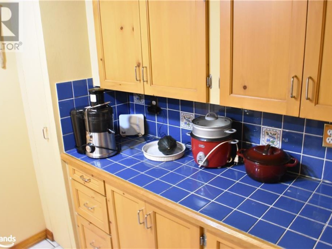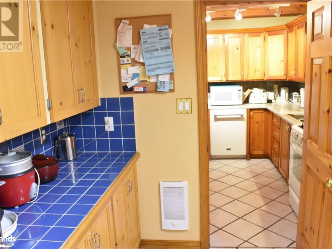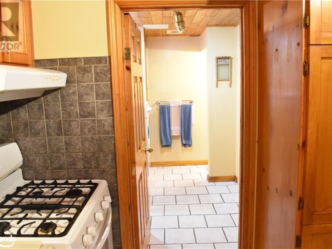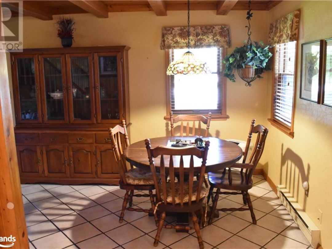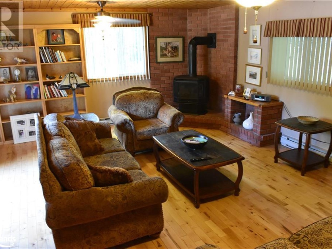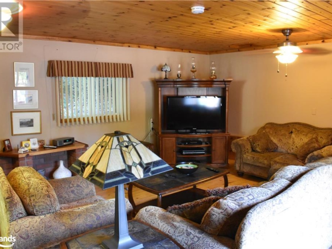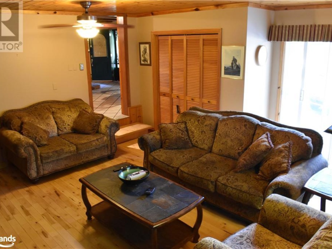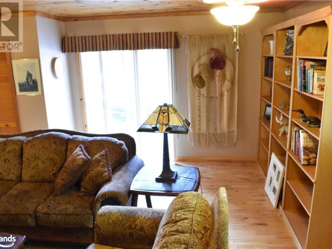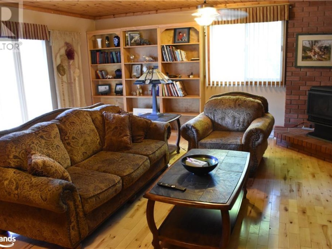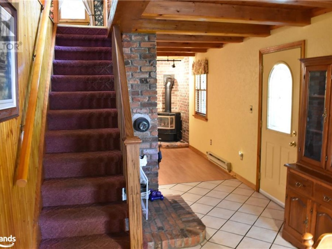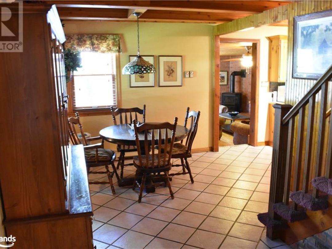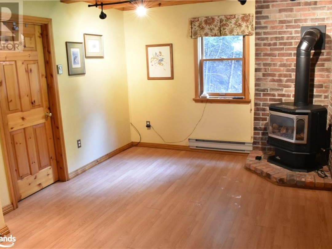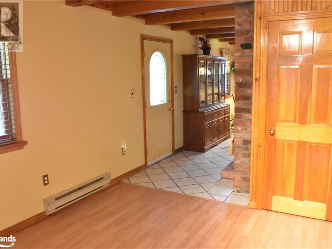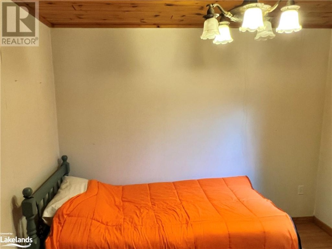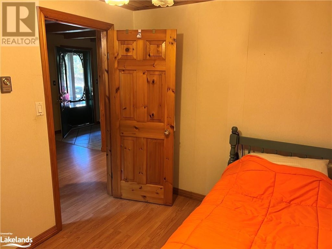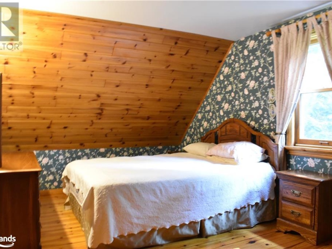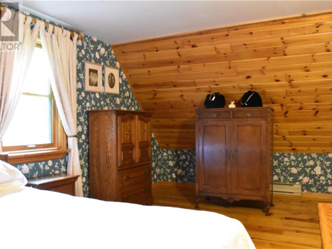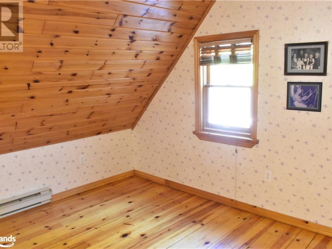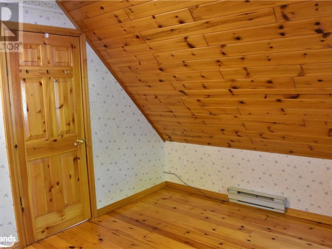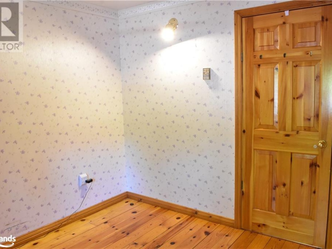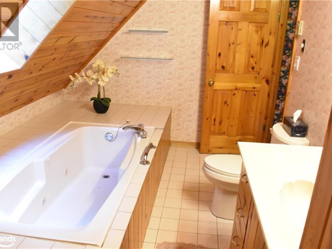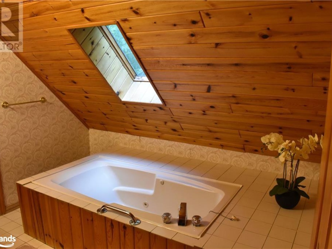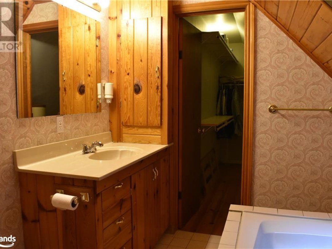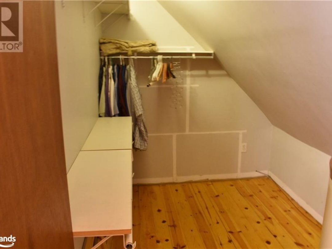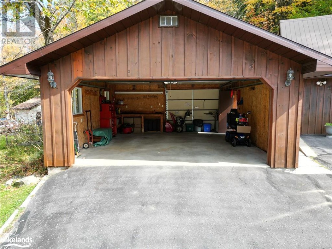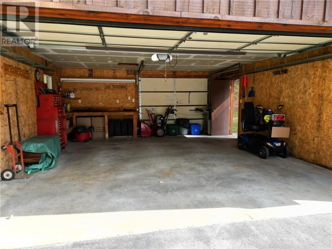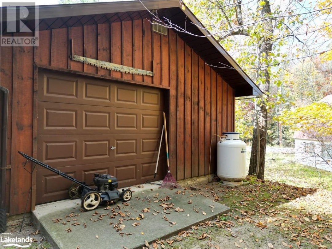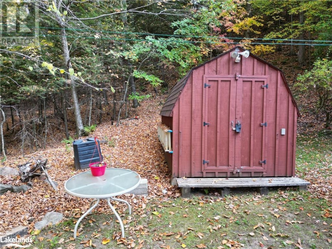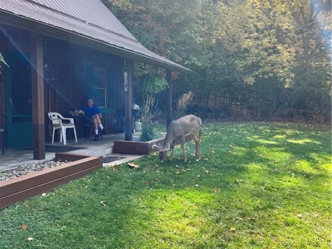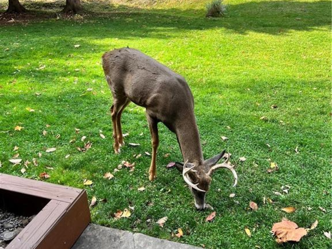478 Mountain Street, Haliburton
Property Overview - House For sale
| Price | $ 529 000 | On the Market | 1 days |
|---|---|---|---|
| MLS® # | 40548422 | Type | House |
| Bedrooms | 2 Bed | Bathrooms | 2 Bath |
| Postal Code | K0M1S0 | ||
| Street | MOUNTAIN | Town/Area | Haliburton |
| Property Size | 0.351 ac|under 1/2 acre | Building Size | 1293 ft2 |
Discover charm and convenience in this 2 bedroom, 2 bathroom home. This home has a large living room with propane fireplace for relaxing or entertaining. The kitchen and dining area provides a cozy space for meals and gatherings. Also on the main floor is a sitting room with another propane fireplace where you can enjoy some quiet time. There is an office space that is currently being used as a 3rd bedroom off the sitting room. Two bedrooms are upstairs for privacy with a shared 4 piece bathroom. The striking dark wood siding compliments the low-maintenance metal roof. A short walk or 1-minute drive to town, located on a well kept municipal road. Catch some sunlight on this flat and open lot with a paved driveway that leads to an insulated 22x20 detached garage. Lots of wildlife in the area to see and so many great things to do in Haliburton County. Don't miss out on this opportunity! (id:20829)
| Size Total | 0.351 ac|under 1/2 acre |
|---|---|
| Size Frontage | 240 |
| Lot size | 0.351 |
| Ownership Type | Freehold |
| Sewer | Septic System |
| Zoning Description | R1 |
Building Details
| Type | House |
|---|---|
| Stories | 1.5 |
| Property Type | Single Family |
| Bathrooms Total | 2 |
| Bedrooms Above Ground | 2 |
| Bedrooms Total | 2 |
| Cooling Type | None |
| Exterior Finish | Wood |
| Half Bath Total | 1 |
| Heating Fuel | Electric |
| Heating Type | Baseboard heaters |
| Size Interior | 1293 ft2 |
| Utility Water | Drilled Well |
Rooms
| Main level | Living room | 19'5'' x 15'0'' |
|---|---|---|
| Kitchen | 9'3'' x 10'0'' | |
| 2pc Bathroom | Measurements not available | |
| Storage | 9'8'' x 4' | |
| Sitting room | 10'4'' x 12'2'' | |
| Dining room | 9'3'' x 9'5'' | |
| Kitchen | 9'3'' x 10'0'' | |
| Living room | 19'5'' x 15'0'' | |
| Dining room | 9'3'' x 9'5'' | |
| Sitting room | 10'4'' x 12'2'' | |
| Storage | 9'8'' x 4' | |
| 2pc Bathroom | Measurements not available | |
| Second level | 4pc Bathroom | Measurements not available |
| Bedroom | 13'5'' x 9'8'' | |
| Bedroom | 9'8'' x 9'2'' | |
| 4pc Bathroom | Measurements not available | |
| Bedroom | 13'5'' x 9'8'' | |
| Bedroom | 9'8'' x 9'2'' |
This listing of a Single Family property For sale is courtesy of Kelly Mercer from Re/Max Professionals North, Brokerage, Minden
