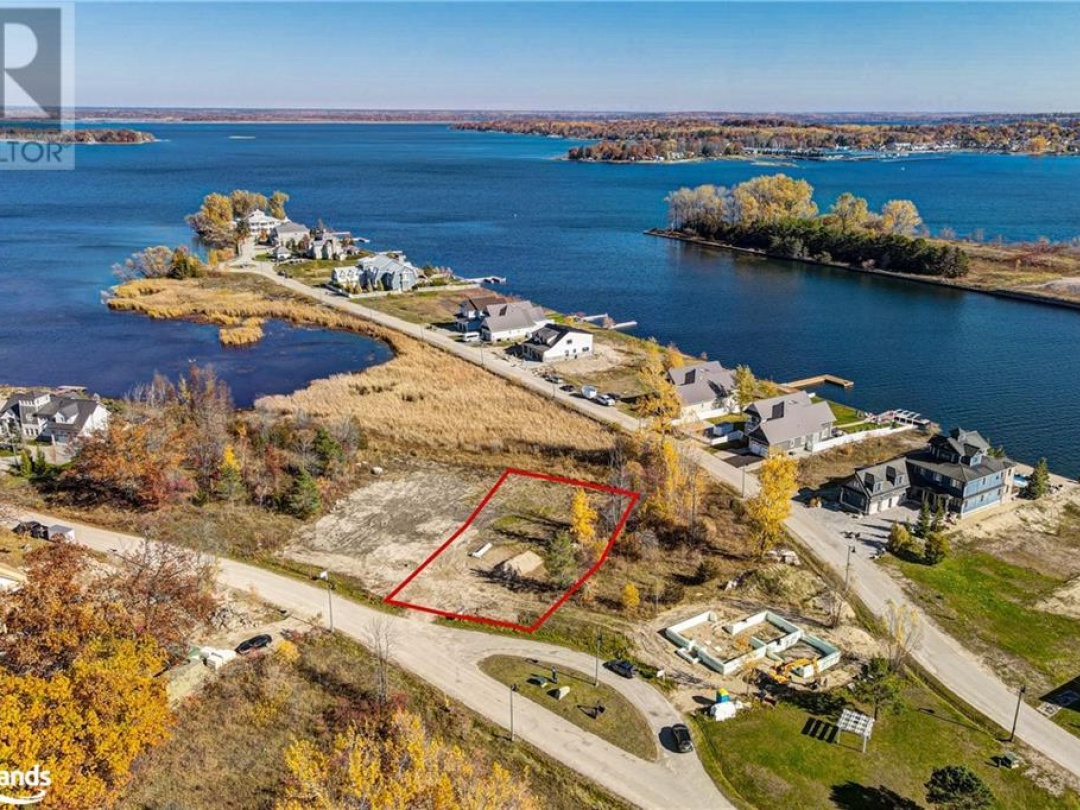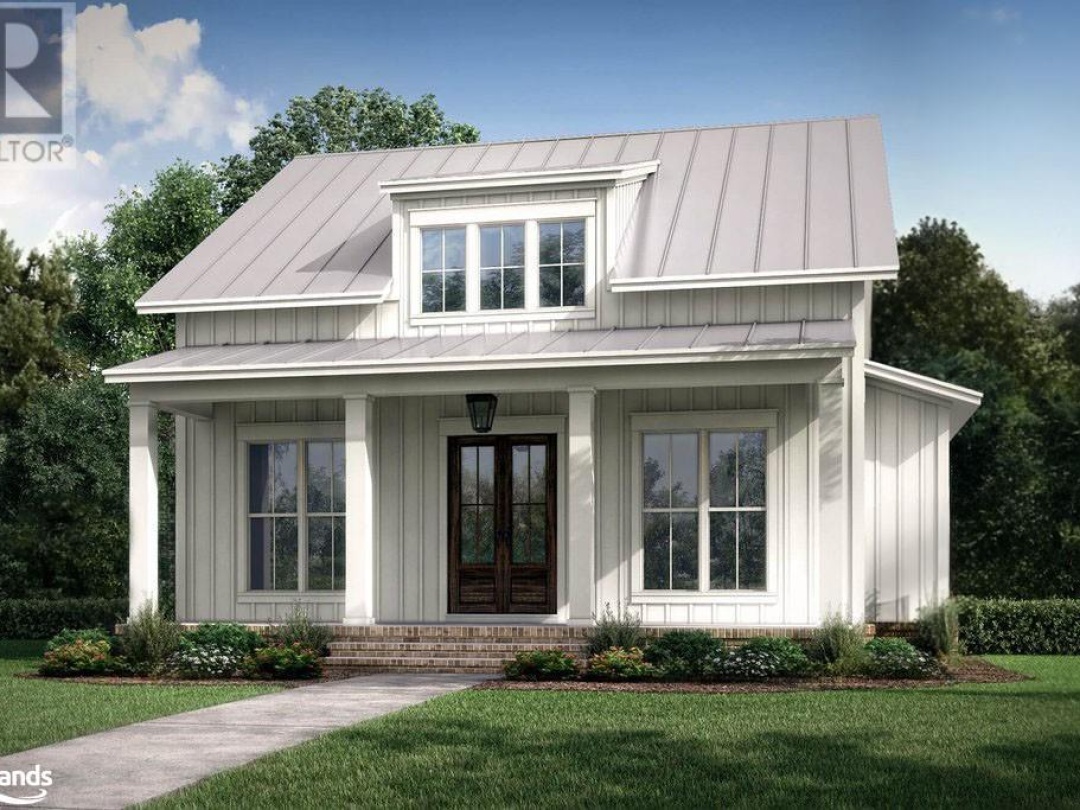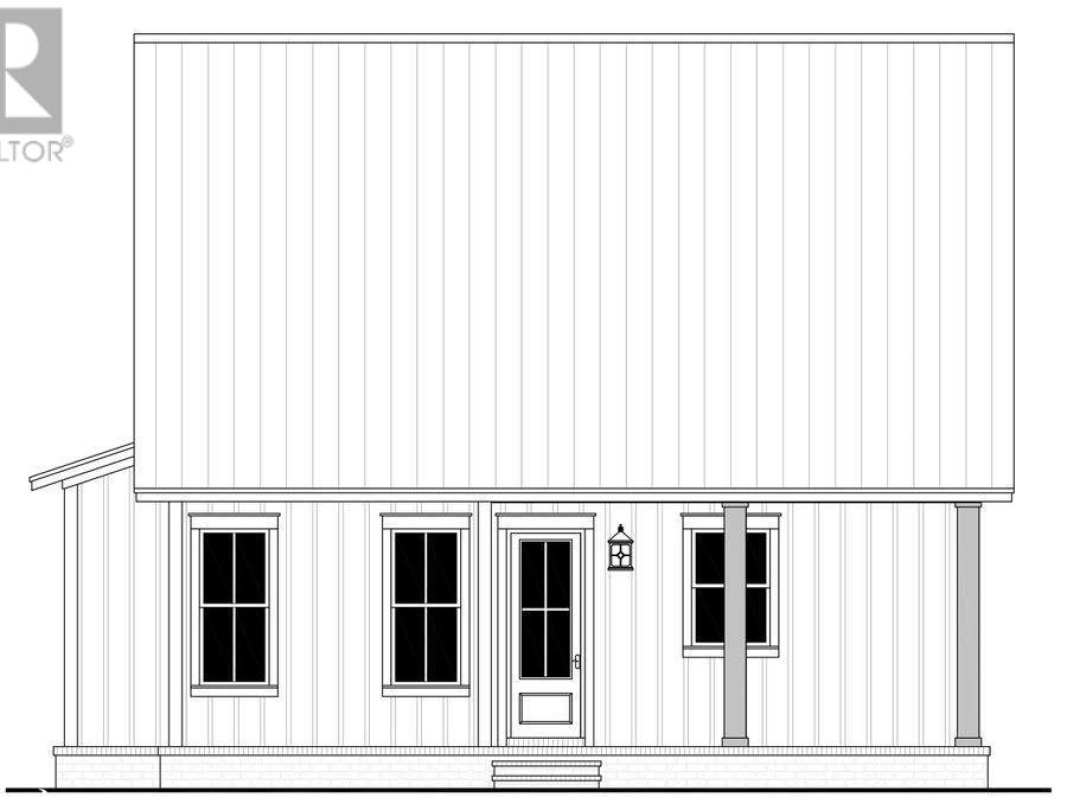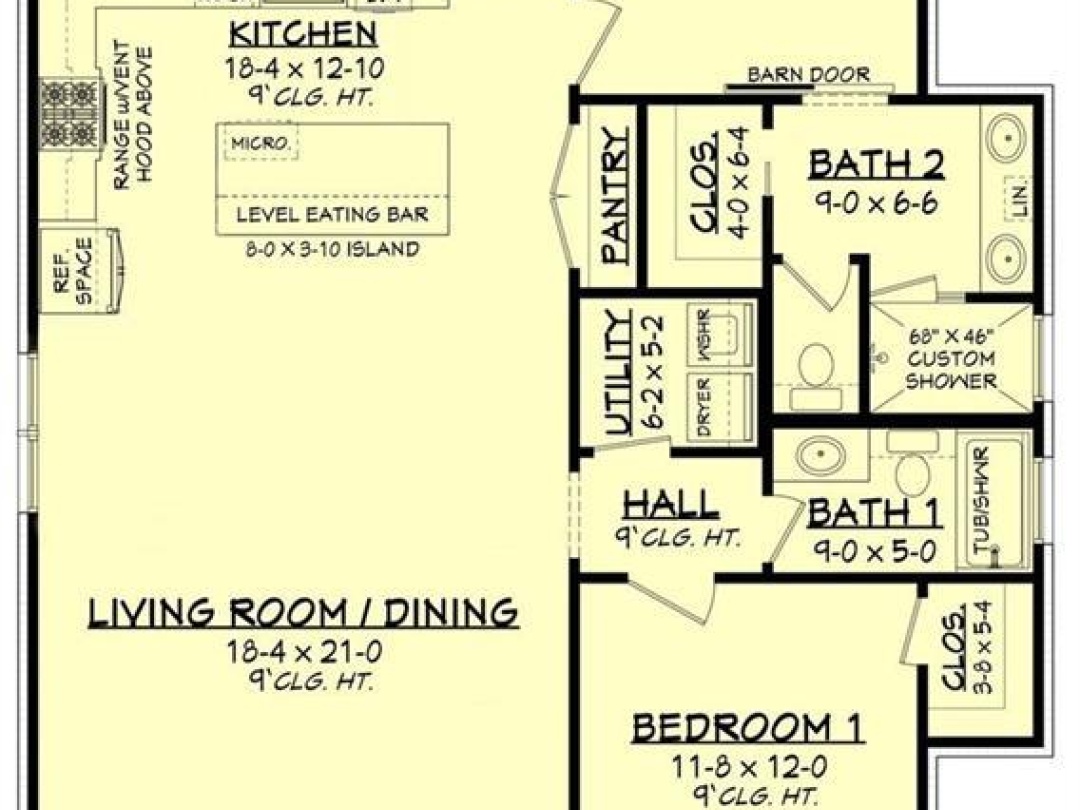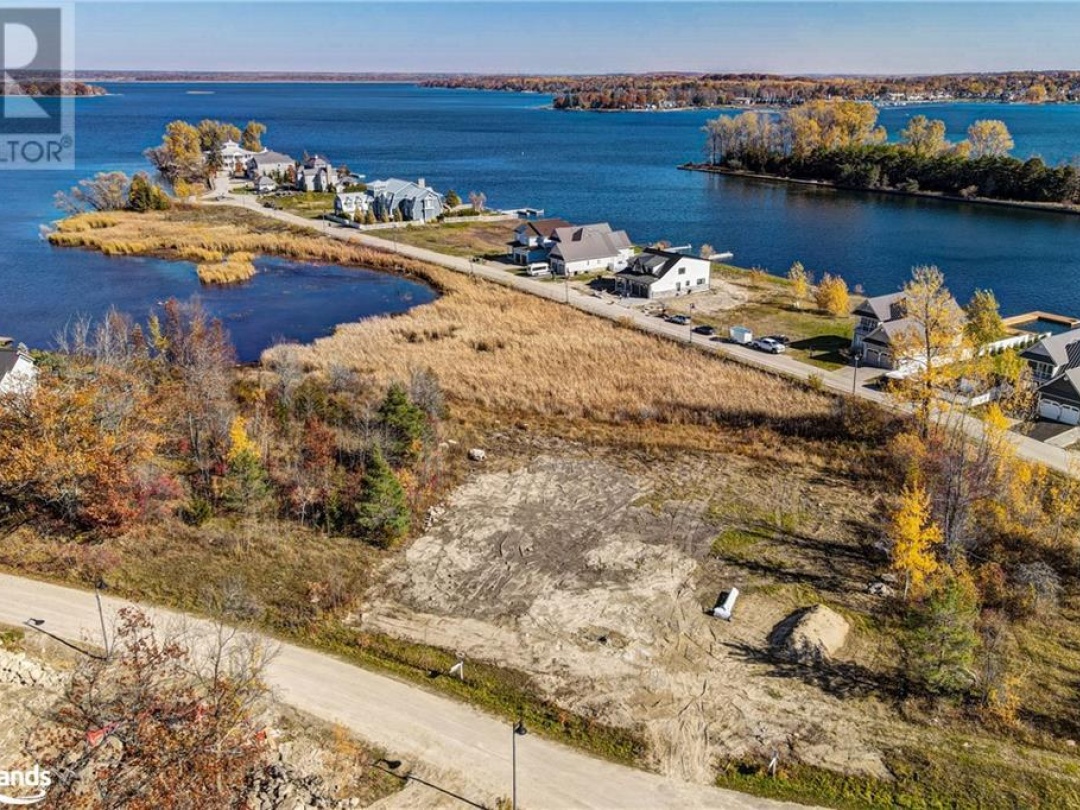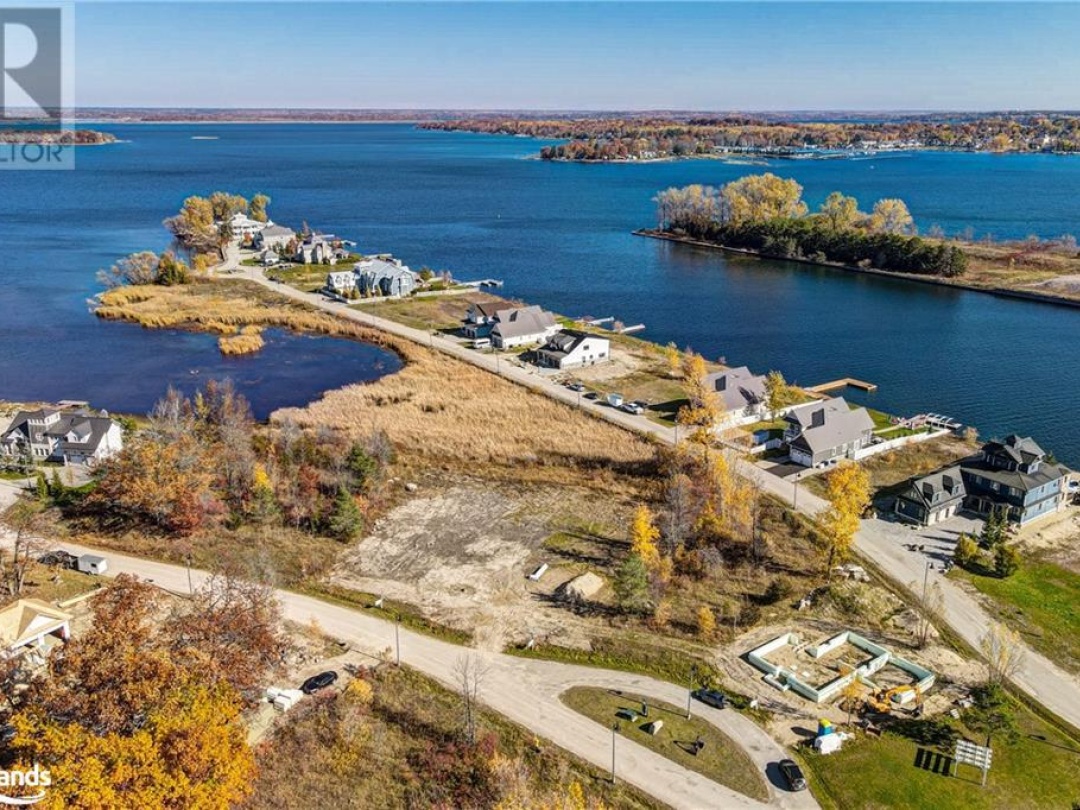9 Swan Lane Unit# 44, Port McNicoll
Property Overview - House For sale
| Price | $ 1 094 405 | On the Market | 51 days |
|---|---|---|---|
| MLS® # | 40548098 | Type | House |
| Bedrooms | 2 Bed | Bathrooms | 2 Bath |
| Postal Code | L0K1R0 | ||
| Street | SWAN | Town/Area | Port McNicoll |
| Property Size | 26.437 ac|under 1/2 acre | Building Size | 1257 ft2 |
Nestled Within A Gated Community, Where Tranquility Meets Elegance, Crafted By MG Homes Epitomizes Luxury Living At Its Finest. With A Meticulous Focus On Sustainability And Innovation, Our Custom-Built Homes Boast The Unparalleled Structural Integrity Of Insulated Concrete Forms (ICF) While Offering Breathtaking Views Of Tranquil Waters. Imagine Waking Up To The Gentle Lull Of Waves And The Soothing Embrace Of A Picturesque Water View. Whether It's Savouring A Morning Coffee On Your Private Terrace Or Enjoying A Sunset Stroll Along The Shoreline, Every Moment Becomes An Opportunity To Cherish The Beauty That Surrounds You. Discover The Epitome Of Sophistication And Serenity At MG Homes Custom Builds, Where Every Home Is A Masterpiece, And Every Day Is An Opportunity To Savor The Joys Of Luxury Living Amidst Natures Beauty. Welcome Home. Images Are For Concept Purposes Only. Build-to-Suite Options Are Available. (id:20829)
| Size Total | 26.437 ac|under 1/2 acre |
|---|---|
| Size Frontage | 80 |
| Size Depth | 211 ft |
| Lot size | 26.437 |
| Ownership Type | Freehold |
| Sewer | Municipal sewage system |
| Zoning Description | R2-27 |
Building Details
| Type | House |
|---|---|
| Stories | 1 |
| Property Type | Single Family |
| Bathrooms Total | 2 |
| Bedrooms Above Ground | 2 |
| Bedrooms Total | 2 |
| Architectural Style | Bungalow |
| Cooling Type | Central air conditioning |
| Exterior Finish | Other |
| Foundation Type | Insulated Concrete Forms |
| Heating Fuel | Natural gas |
| Heating Type | Forced air |
| Size Interior | 1257 ft2 |
| Utility Water | Municipal water |
Rooms
| Main level | Utility room | 6'2'' x 5'2'' |
|---|---|---|
| Primary Bedroom | 11'8'' x 13'0'' | |
| Bedroom | 11'8'' x 12'0'' | |
| Kitchen | 18'4'' x 12'10'' | |
| Utility room | 6'2'' x 5'2'' | |
| Living room | 18'4'' x 21'0'' | |
| Full bathroom | 9'0'' x 6'6'' | |
| 3pc Bathroom | 9'0'' x 5'0'' | |
| Primary Bedroom | 11'8'' x 13'0'' | |
| Bedroom | 11'8'' x 12'0'' | |
| Kitchen | 18'4'' x 12'10'' | |
| 3pc Bathroom | 9'0'' x 5'0'' | |
| Living room | 18'4'' x 21'0'' | |
| Full bathroom | 9'0'' x 6'6'' | |
| 3pc Bathroom | 9'0'' x 5'0'' | |
| Primary Bedroom | 11'8'' x 13'0'' | |
| Bedroom | 11'8'' x 12'0'' | |
| Kitchen | 18'4'' x 12'10'' | |
| Utility room | 6'2'' x 5'2'' | |
| Living room | 18'4'' x 21'0'' | |
| Full bathroom | 9'0'' x 6'6'' |
This listing of a Single Family property For sale is courtesy of Raylene Marcelli from Century 21 B.J. Roth Realty Ltd. Brokerage (Midland)
