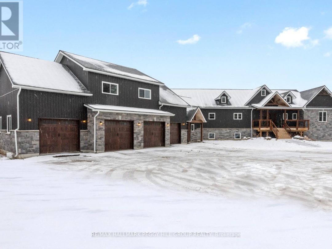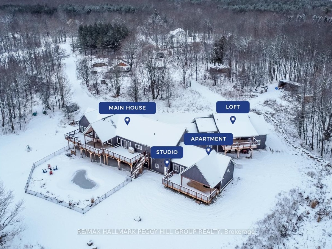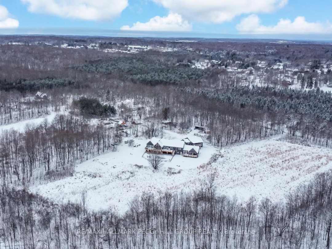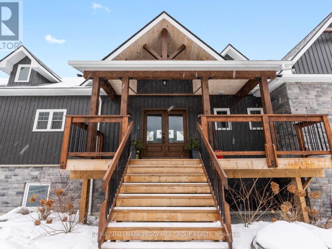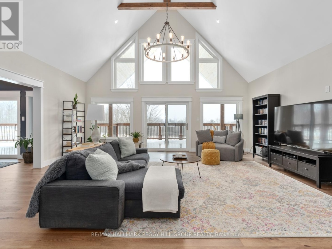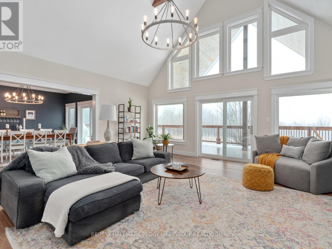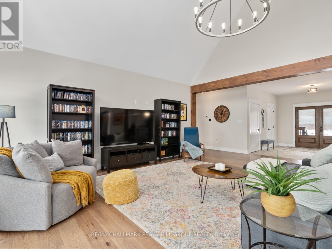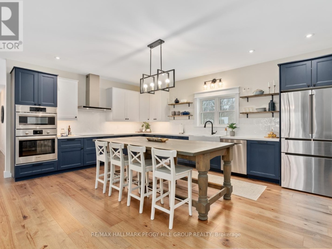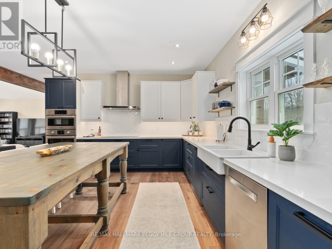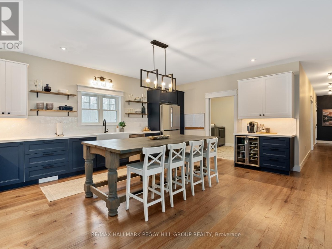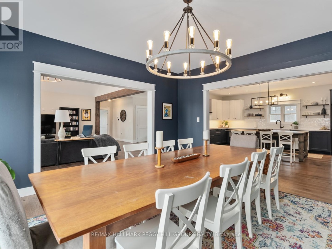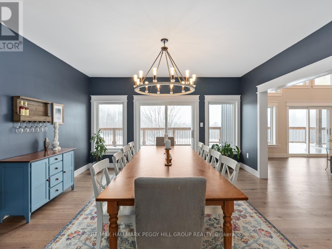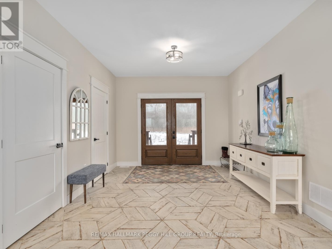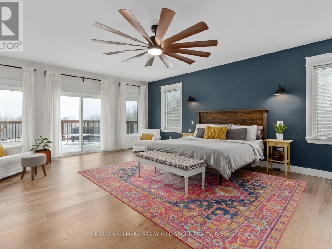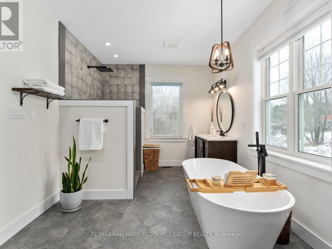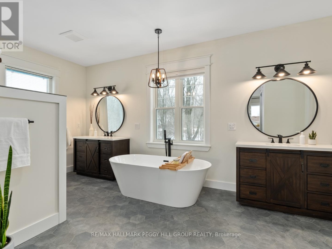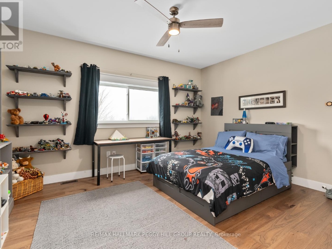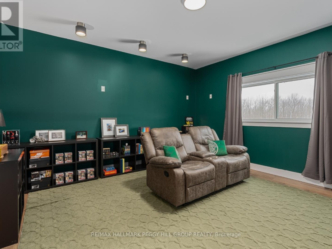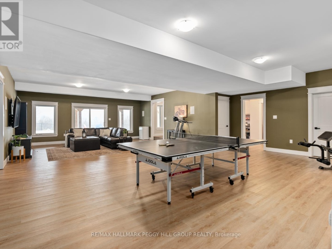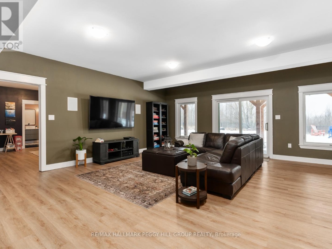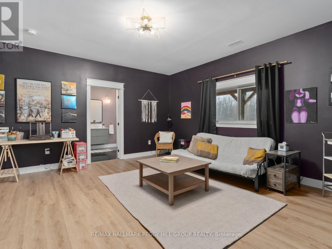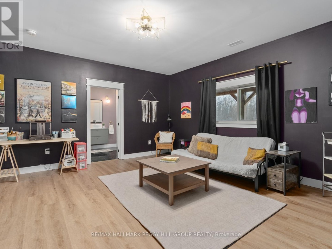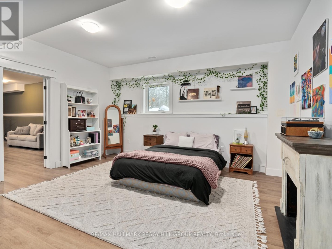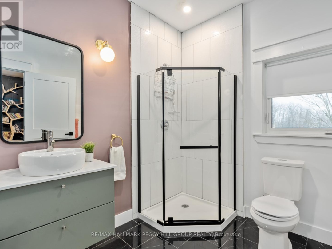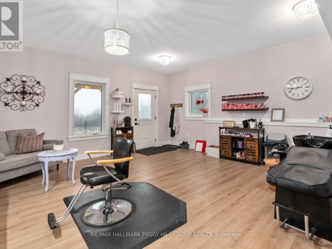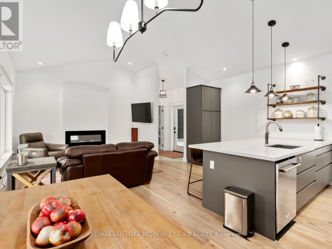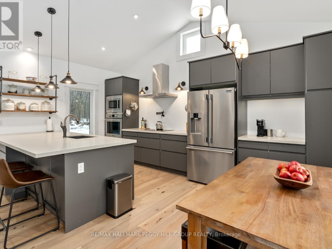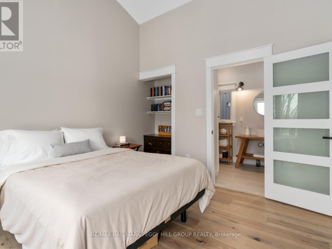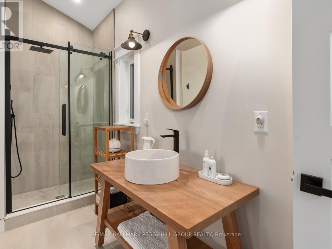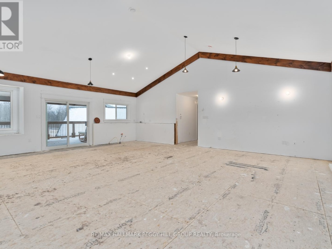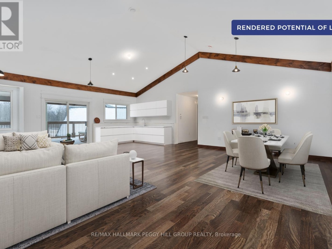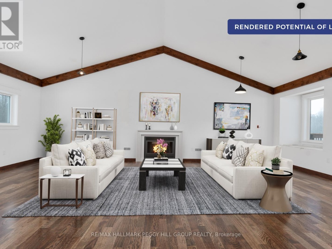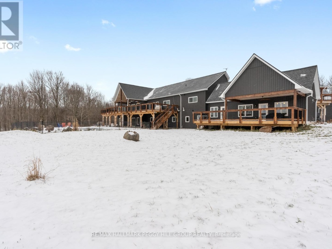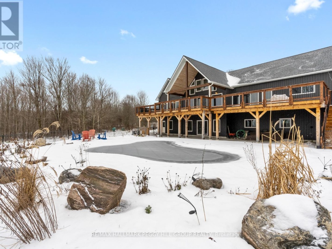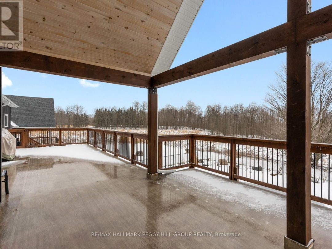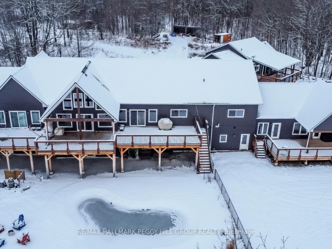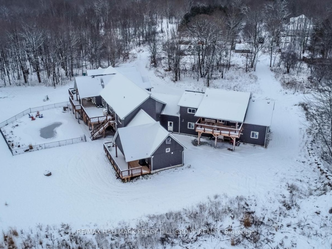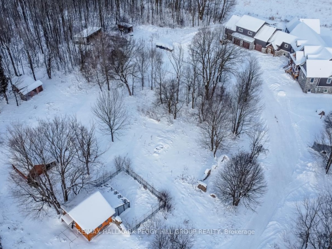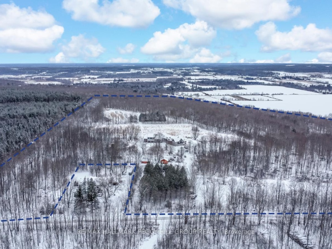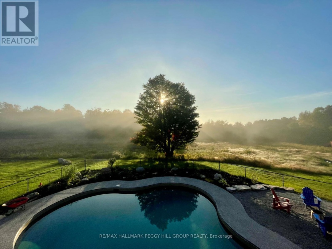5385 Line 8 N, Oro-Medonte
Property Overview - House For sale
| Price | $ 4 200 000 | On the Market | 0 days |
|---|---|---|---|
| MLS® # | S8106888 | Type | House |
| Bedrooms | 5 Bed | Bathrooms | 7 Bath |
| Postal Code | L0K1N0 | ||
| Street | Line 8 | Town/Area | Oro-Medonte |
| Property Size | 100.5 Acre|100+ acres | Building Size | 0 ft2 |
OPPORTUNITY FOR MULTI-GENERATIONAL LIVING IN SECLUDED LUXURY! Nestled on a 100-acre property at 5385 Line 8 North, Moonstone, this newly built 8,351 sq ft dream home offers countryside living w/modern conveniences. 5 Bedroom and 7 Bathrooms located between Barrie & Orillia, minutes from the HWY and ski slopes. Built in 2022, it's designed for multigenerational living, providing space for privacy. The main living area features 20 vaulted ceilings w/an open-concept Chefs kitchen. Bosch appliances, chalet-style windows, wood beams, & heated plank flooring. The primary suite has a covered porch & an ensuite oasis. The lower level offers entertainment space leading to a 40 x 20 pool and a separate salon entrance for entrepreneurial opportunities. The breezeway connects to a 4-car garage w/loft space, ready for customization. Plus the 1-bedroom separate apartment w/covered porch. (id:20829)
| Size Total | 100.5 Acre|100+ acres |
|---|---|
| Lot size | 100.5 Acre |
| Ownership Type | Freehold |
| Sewer | Septic System |
Building Details
| Type | House |
|---|---|
| Stories | 1 |
| Property Type | Single Family |
| Bathrooms Total | 7 |
| Bedrooms Above Ground | 4 |
| Bedrooms Below Ground | 1 |
| Bedrooms Total | 5 |
| Architectural Style | Raised bungalow |
| Exterior Finish | Stone, Vinyl siding |
| Heating Fuel | Propane |
| Heating Type | Forced air |
| Size Interior | 0 ft2 |
Rooms
| Lower level | Games room | 7.77 m x 4.98 m |
|---|---|---|
| Recreational, Games room | 6.48 m x 6.35 m | |
| Recreational, Games room | 6.48 m x 6.35 m | |
| Office | 4.85 m x 4.75 m | |
| Games room | 7.77 m x 4.98 m | |
| Recreational, Games room | 6.48 m x 6.35 m | |
| Games room | 7.77 m x 4.98 m | |
| Office | 4.85 m x 4.75 m | |
| Office | 4.85 m x 4.75 m | |
| Main level | Dining room | 4.27 m x 4.55 m |
| Kitchen | 6.07 m x 5.31 m | |
| Family room | 6.53 m x 6.07 m | |
| Office | 3.84 m x 3 m | |
| Primary Bedroom | 6.6 m x 5.41 m | |
| Bedroom | 4.55 m x 3.63 m | |
| Bedroom | 4.55 m x 4.42 m | |
| Bedroom | 4.55 m x 4.42 m | |
| Bedroom | 4.55 m x 3.63 m | |
| Office | 3.84 m x 3 m | |
| Family room | 6.53 m x 6.07 m | |
| Kitchen | 6.07 m x 5.31 m | |
| Dining room | 4.27 m x 4.55 m | |
| Family room | 6.53 m x 6.07 m | |
| Office | 3.84 m x 3 m | |
| Primary Bedroom | 6.6 m x 5.41 m | |
| Bedroom | 4.55 m x 3.63 m | |
| Bedroom | 4.55 m x 4.42 m | |
| Kitchen | 6.07 m x 5.31 m | |
| Dining room | 4.27 m x 4.55 m | |
| Primary Bedroom | 6.6 m x 5.41 m | |
| Upper Level | Great room | 7.37 m x 8.36 m |
| Den | 4.37 m x 4.04 m | |
| Den | 4.37 m x 4.04 m | |
| Great room | 7.37 m x 8.36 m | |
| Great room | 7.37 m x 8.36 m | |
| Den | 4.37 m x 4.04 m |
Video of 5385 Line 8 N,
This listing of a Single Family property For sale is courtesy of PEGGY HILL from RE/MAX HALLMARK PEGGY HILL GROUP REALTY
