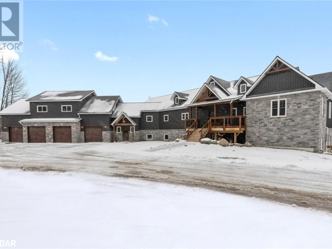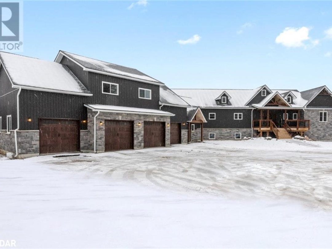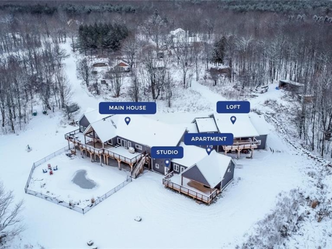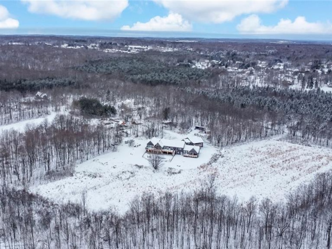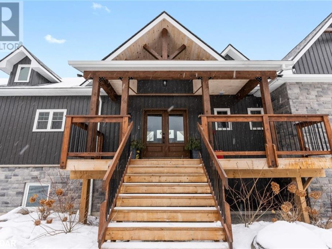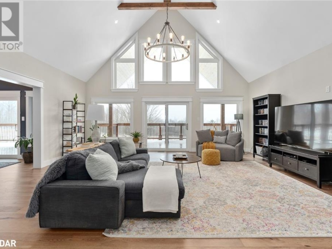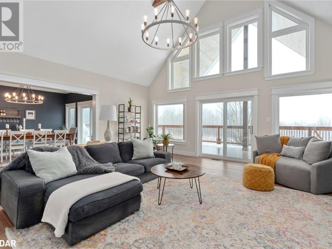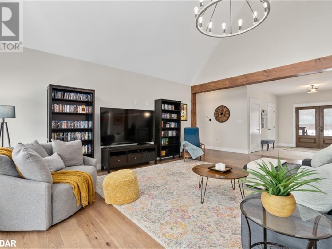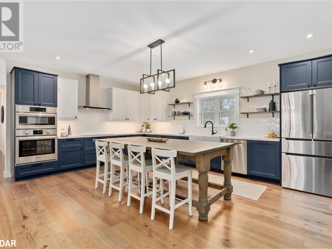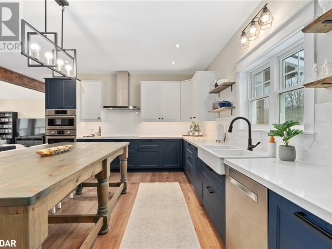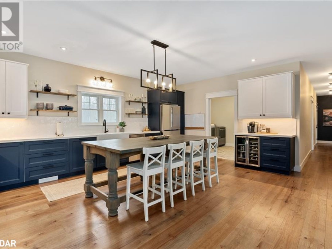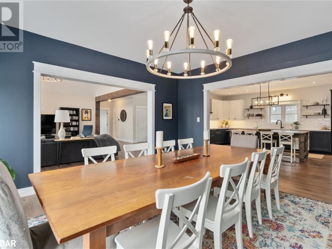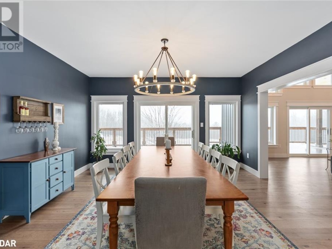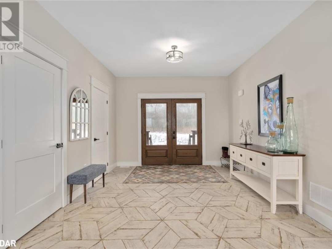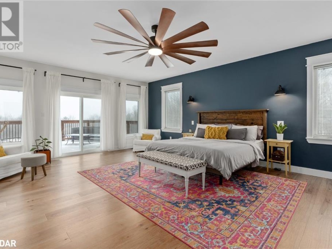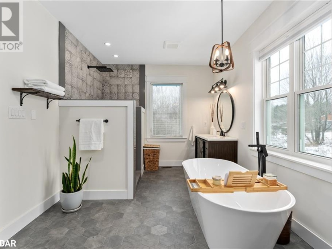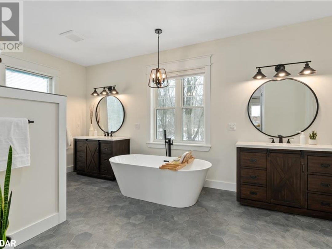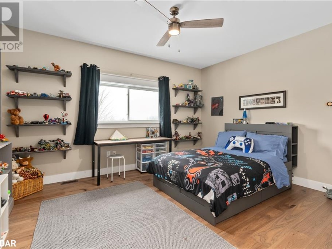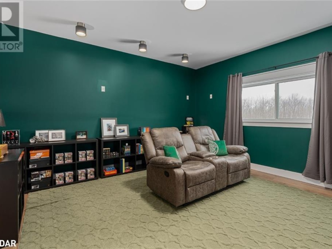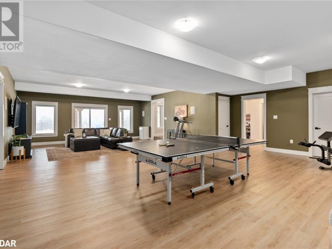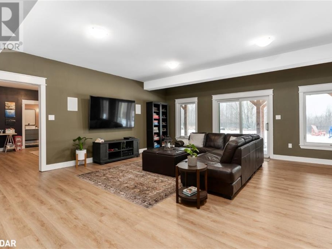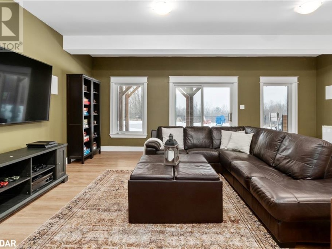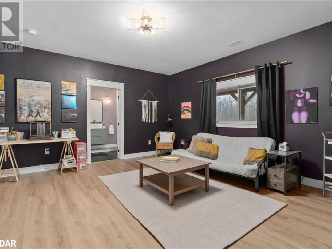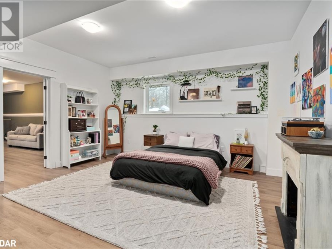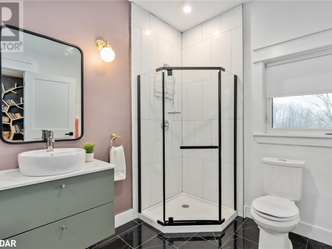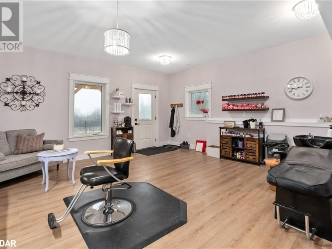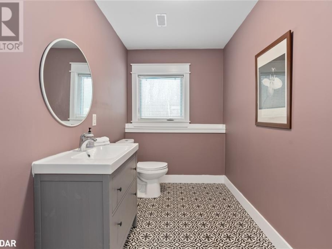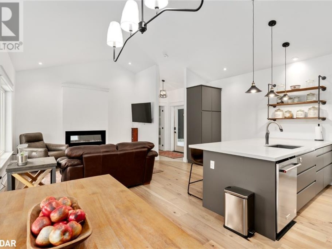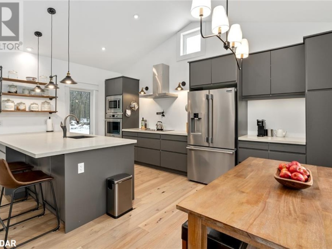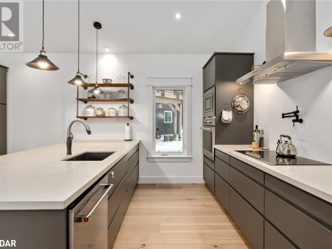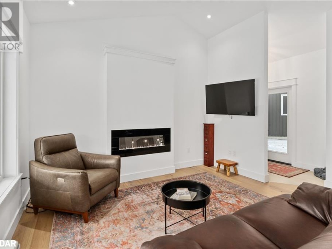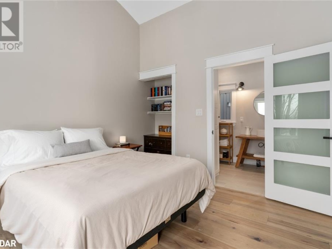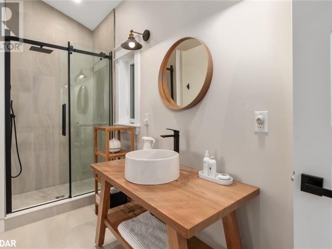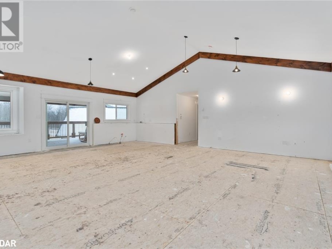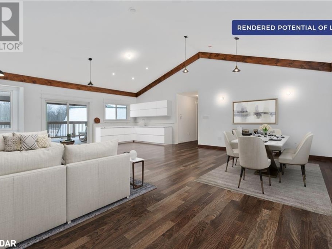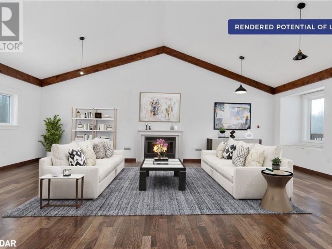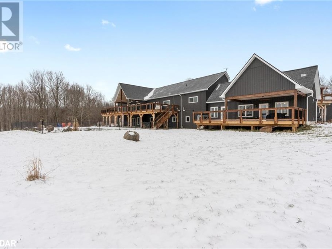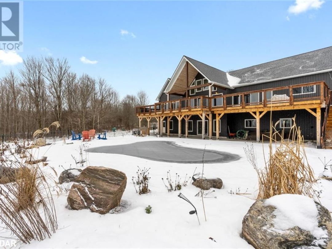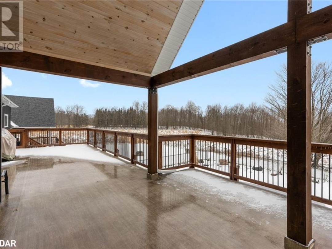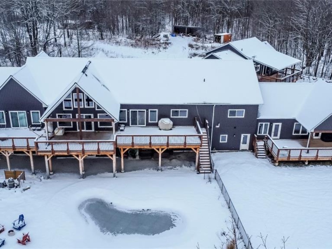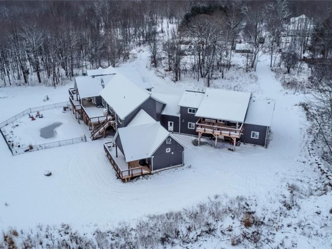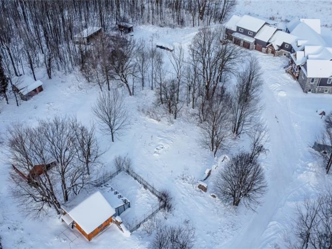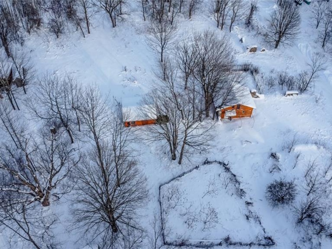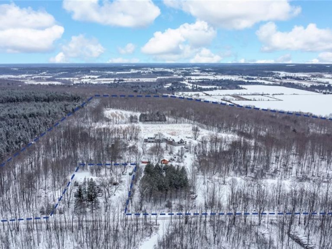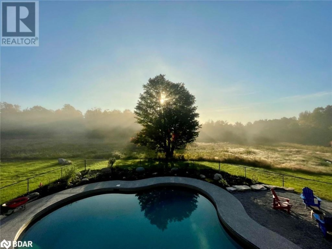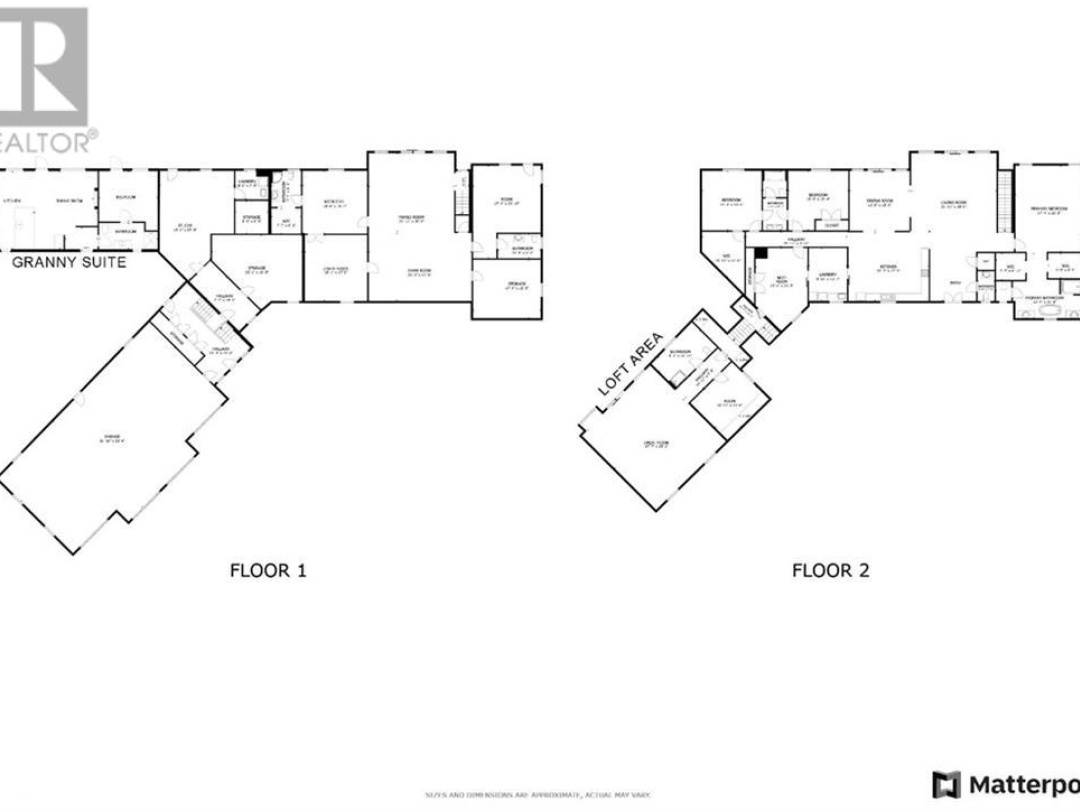5385 Line 8 North, Moonstone
Property Overview - House For sale
| Price | $ 4 200 000 | On the Market | 0 days |
|---|---|---|---|
| MLS® # | 40548029 | Type | House |
| Bedrooms | 5 Bed | Bathrooms | 7 Bath |
| Postal Code | L0K1N0 | ||
| Street | LINE 8 NORTH | Town/Area | Moonstone |
| Property Size | 100.496 ac|101+ acres | Building Size | 8351 ft2 |
OPPORTUNITY FOR MULTI-GENERATIONAL LIVING IN SECLUDED LUXURY! Nestled on a 100-acre property at 5385 Line 8 North, Moonstone, this newly built 8,351 sq ft dream home offers countryside living w/modern conveniences. 5 Bedroom and 7 Bathrooms located between Barrie & Orillia, minutes from the HWY and ski slopes. Built in 2022, it's designed for multigenerational living, providing space for privacy. The main living area features 20â vaulted ceilings w/an open-concept Chefâs kitchen. Bosch appliances, chalet-style windows, wood beams, & heated plank flooring. The primary suite has a covered porch & an ensuite oasis. The lower level offers entertainment space leading to a 40 x 20 pool and a separate salon entrance for entrepreneurial opportunities. The breezeway connects to a 4-car garage w/loft space, ready for customization. Plus the 1-bedroom separate apartment w/covered porch. (id:20829)
| Size Total | 100.496 ac|101+ acres |
|---|---|
| Size Frontage | 1963 |
| Lot size | 100.496 |
| Ownership Type | Freehold |
| Zoning Description | A/RU & EP |
Building Details
| Type | House |
|---|---|
| Stories | 1 |
| Property Type | Single Family |
| Bathrooms Total | 7 |
| Bedrooms Above Ground | 4 |
| Bedrooms Below Ground | 1 |
| Bedrooms Total | 5 |
| Architectural Style | Raised bungalow |
| Cooling Type | None |
| Exterior Finish | Stone, Vinyl siding |
| Fireplace Fuel | Electric |
| Fireplace Type | Other - See remarks |
| Foundation Type | Poured Concrete |
| Half Bath Total | 2 |
| Heating Fuel | Propane |
| Heating Type | In Floor Heating, Forced air |
| Size Interior | 8351 ft2 |
| Utility Water | Drilled Well |
Rooms
| Lower level | 2pc Bathroom | Measurements not available |
|---|---|---|
| Other | 17'3'' x 16'9'' | |
| 2pc Bathroom | Measurements not available | |
| Storage | 8'3'' x 8'0'' | |
| Office | 15'11'' x 15'7'' | |
| Games room | 25'6'' x 16'4'' | |
| Recreation room | 21'3'' x 20'10'' | |
| 3pc Bathroom | Measurements not available | |
| Bedroom | 16'1'' x 15'9'' | |
| Office | 15'11'' x 15'7'' | |
| Games room | 25'6'' x 16'4'' | |
| Recreation room | 21'3'' x 20'10'' | |
| Bedroom | 16'1'' x 15'9'' | |
| 3pc Bathroom | Measurements not available | |
| Other | 17'3'' x 16'9'' | |
| Storage | 8'3'' x 8'0'' | |
| Storage | 8'3'' x 8'0'' | |
| Recreation room | 21'3'' x 20'10'' | |
| Games room | 25'6'' x 16'4'' | |
| Office | 15'11'' x 15'7'' | |
| Bedroom | 16'1'' x 15'9'' | |
| 3pc Bathroom | Measurements not available | |
| Other | 17'3'' x 16'9'' | |
| 2pc Bathroom | Measurements not available | |
| Main level | 2pc Bathroom | Measurements not available |
| Kitchen | 19'11'' x 17'5'' | |
| Dining room | 14'0'' x 14'11'' | |
| Family room | 21'5'' x 19'11'' | |
| Office | 11'2'' x 9'10'' | |
| Bedroom | 14'11'' x 14'6'' | |
| 3pc Bathroom | Measurements not available | |
| Bedroom | 13'4'' x 11'4'' | |
| Family room | 9'10'' x 14'6'' | |
| Kitchen | 14'11'' x 18'1'' | |
| 5pc Bathroom | Measurements not available | |
| Bedroom | 14'11'' x 14'6'' | |
| Bedroom | 14'11'' x 11'11'' | |
| Full bathroom | Measurements not available | |
| Primary Bedroom | 21'8'' x 17'9'' | |
| Mud room | 20'11'' x 12'9'' | |
| Laundry room | 11'4'' x 9'5'' | |
| 2pc Bathroom | Measurements not available | |
| Office | 11'2'' x 9'10'' | |
| Family room | 21'5'' x 19'11'' | |
| Dining room | 14'0'' x 14'11'' | |
| Kitchen | 19'11'' x 17'5'' | |
| Mud room | 20'11'' x 12'9'' | |
| 3pc Bathroom | Measurements not available | |
| Bedroom | 13'4'' x 11'4'' | |
| Family room | 9'10'' x 14'6'' | |
| Kitchen | 14'11'' x 18'1'' | |
| 5pc Bathroom | Measurements not available | |
| Bedroom | 14'11'' x 14'6'' | |
| Bedroom | 14'11'' x 11'11'' | |
| Full bathroom | Measurements not available | |
| Primary Bedroom | 21'8'' x 17'9'' | |
| Mud room | 20'11'' x 12'9'' | |
| Laundry room | 11'4'' x 9'5'' | |
| 2pc Bathroom | Measurements not available | |
| Office | 11'2'' x 9'10'' | |
| Family room | 21'5'' x 19'11'' | |
| Dining room | 14'0'' x 14'11'' | |
| 3pc Bathroom | Measurements not available | |
| Bedroom | 13'4'' x 11'4'' | |
| Family room | 9'10'' x 14'6'' | |
| Kitchen | 14'11'' x 18'1'' | |
| 5pc Bathroom | Measurements not available | |
| Kitchen | 19'11'' x 17'5'' | |
| Laundry room | 11'4'' x 9'5'' | |
| Primary Bedroom | 21'8'' x 17'9'' | |
| Bedroom | 14'11'' x 11'11'' | |
| Full bathroom | Measurements not available | |
| Upper Level | Great room | 24'2'' x 27'5'' |
| Great room | 24'2'' x 27'5'' | |
| Den | 14'4'' x 13'3'' | |
| 4pc Bathroom | Measurements not available | |
| 4pc Bathroom | Measurements not available | |
| Den | 14'4'' x 13'3'' | |
| Great room | 24'2'' x 27'5'' | |
| Den | 14'4'' x 13'3'' | |
| 4pc Bathroom | Measurements not available |
Video of 5385 Line 8 North,
This listing of a Single Family property For sale is courtesy of Peggy Hill from Remax Hallmark Peggy Hill Group Realty Brokerage
