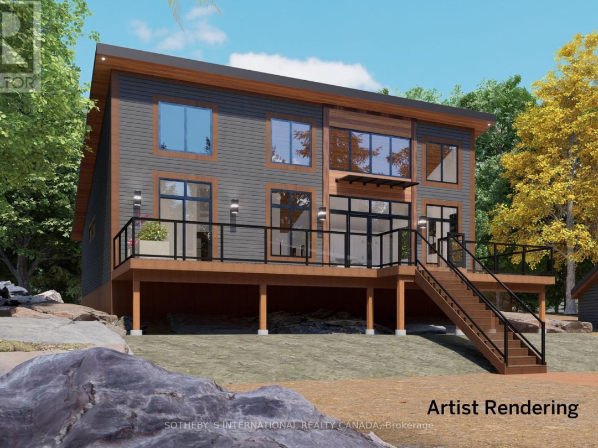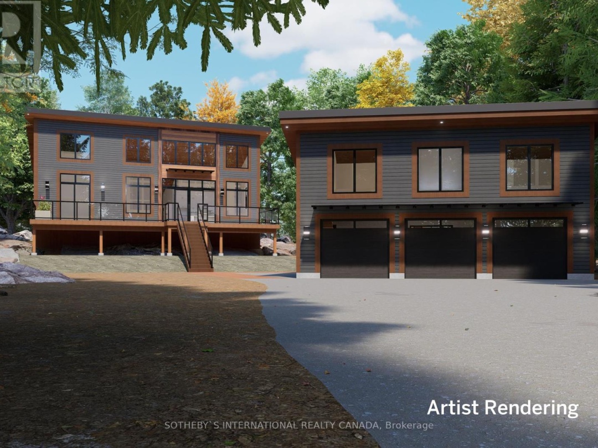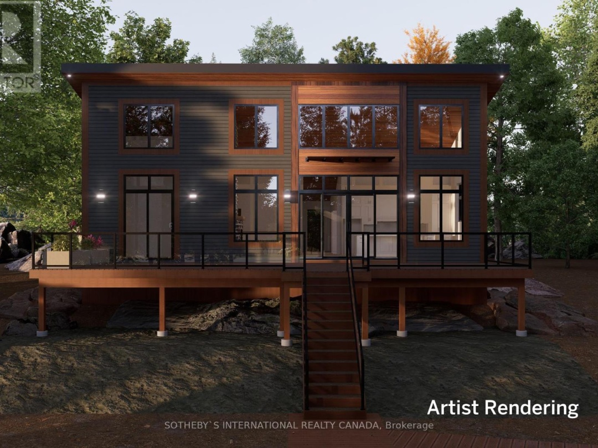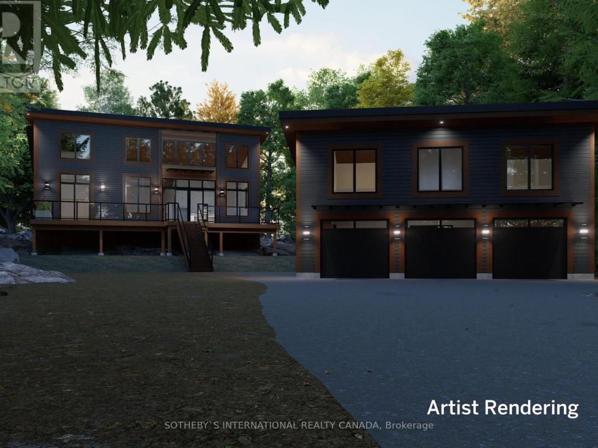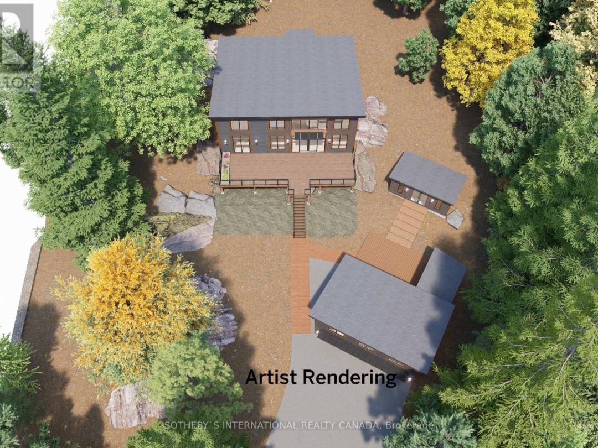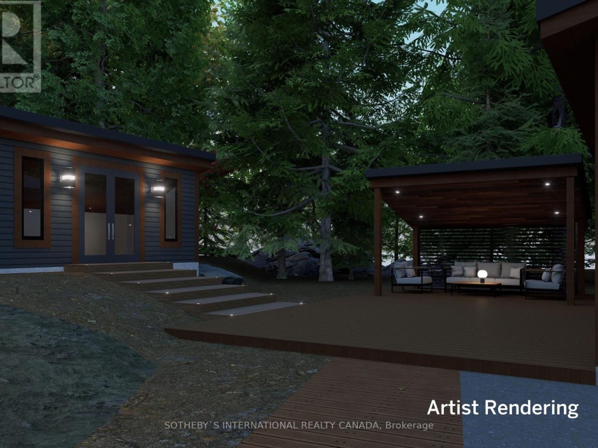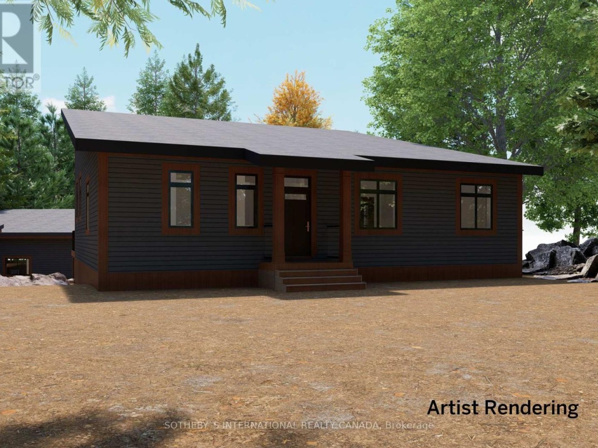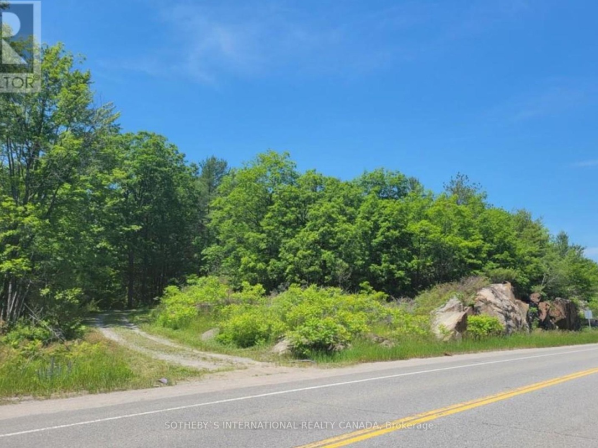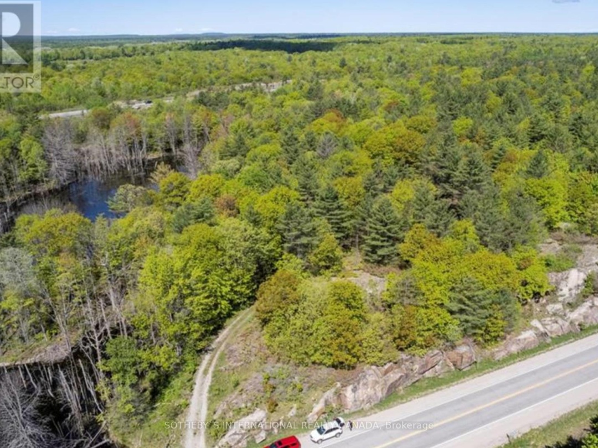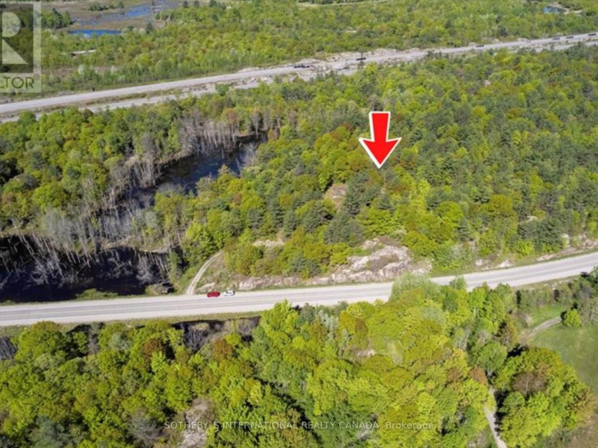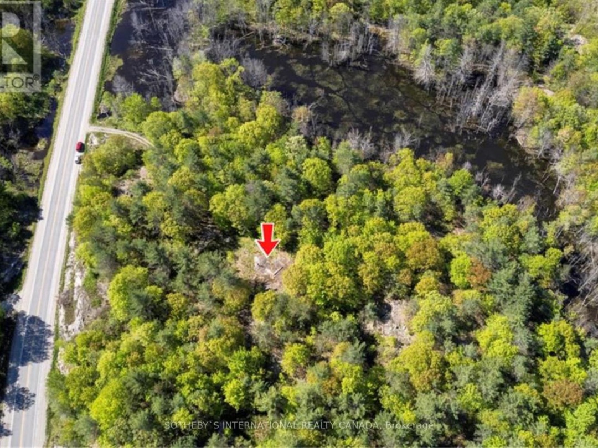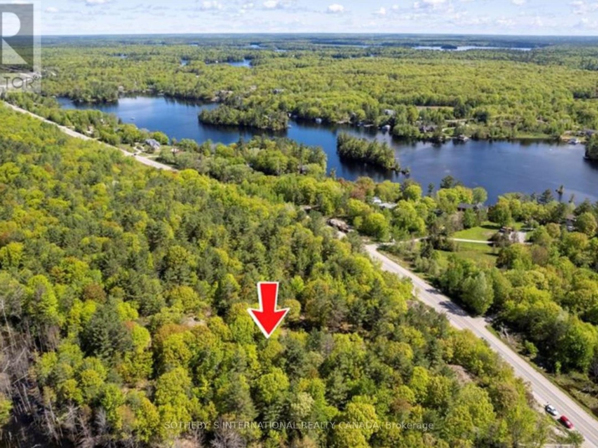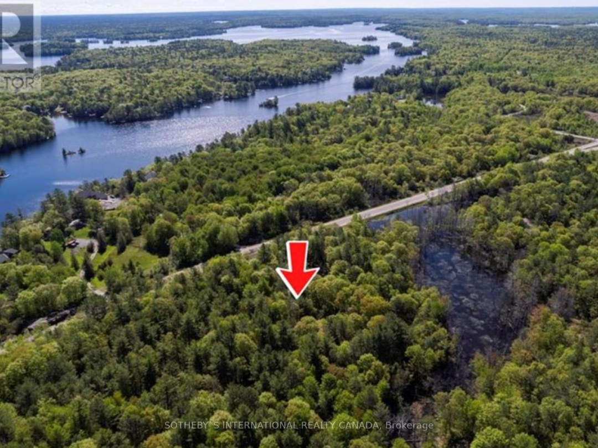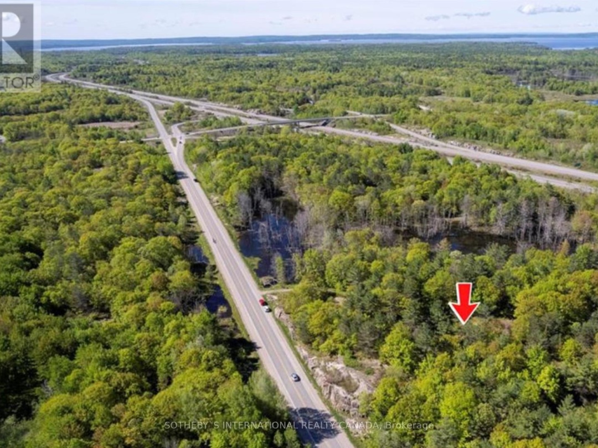103 Whites Falls Road, Georgian Bay
Property Overview - House For sale
| Price | $ 1 695 000 | On the Market | 188 days |
|---|---|---|---|
| MLS® # | X8104800 | Type | House |
| Bedrooms | 4 Bed | Bathrooms | 3 Bath |
| Postal Code | L0K1S0 | ||
| Street | Whites Falls | Town/Area | Georgian Bay |
| Property Size | 663.59 FT|2 - 4.99 acres | Building Size | 0 ft2 |
Welcome to your just-built custom 4-bedroom bungalow offering unparalleled privacy on a sprawling 4.32-acre lot. The kitchen boasts custom 10' high cabinetry, quartz countertops, and a farmhouse-style island sink, while the adjacent living room features a propane fireplace framed by floor-to-ceiling surround and a convenient bar cabinet with quartz countertops and bar fridge. Retreat to the primary bedroom suite, complete with a 3-piece ensuite, vaulted ceiling, and walkout to the deck. There are three additional bedrooms, a 4-piece main bath, 2-piece powder room and laundry room. Outside, there is an expansive deck and a covered porch area. The detached 3-car garage with a loft provides additional living space with a bedroom, 3-piece bath, and living area. Never worry about power outages with the property's 200 amp service and auto transfer 22kw propane Generac Generator. Conveniently located near Georgian Bay, several lakes, golfing, skiing, snowmobiling, restaurants, and stores. (id:20829)
| Size Total | 663.59 FT|2 - 4.99 acres |
|---|---|
| Lot size | 663.59 FT |
| Ownership Type | Freehold |
| Sewer | Septic System |
Building Details
| Type | House |
|---|---|
| Stories | 1 |
| Property Type | Single Family |
| Bathrooms Total | 3 |
| Bedrooms Above Ground | 4 |
| Bedrooms Total | 4 |
| Architectural Style | Raised bungalow |
| Cooling Type | Central air conditioning |
| Exterior Finish | Wood |
| Heating Fuel | Propane |
| Heating Type | Forced air |
| Size Interior | 0 ft2 |
Rooms
| Main level | Living room | 7.32 m x 5.54 m |
|---|---|---|
| Foyer | 6.25 m x 1.68 m | |
| Bathroom | 2.31 m x 1.22 m | |
| Bathroom | 2.64 m x 1.52 m | |
| Bedroom 4 | 4.57 m x 3.81 m | |
| Bedroom 3 | 4.55 m x 3.81 m | |
| Bedroom 2 | 4.55 m x 3.81 m | |
| Bathroom | 3.35 m x 1.83 m | |
| Primary Bedroom | 5.31 m x 4.52 m | |
| Kitchen | 7.32 m x 4.11 m | |
| Laundry room | 3.25 m x 2.31 m | |
| Living room | 7.32 m x 5.54 m | |
| Laundry room | 3.25 m x 2.31 m | |
| Foyer | 6.25 m x 1.68 m | |
| Bathroom | 2.31 m x 1.22 m | |
| Bathroom | 2.64 m x 1.52 m | |
| Bedroom 4 | 4.57 m x 3.81 m | |
| Bedroom 3 | 4.55 m x 3.81 m | |
| Bedroom 2 | 4.55 m x 3.81 m | |
| Bathroom | 3.35 m x 1.83 m | |
| Primary Bedroom | 5.31 m x 4.52 m | |
| Kitchen | 7.32 m x 4.11 m |
This listing of a Single Family property For sale is courtesy of from
