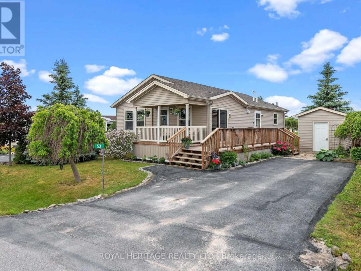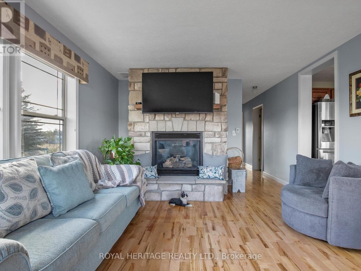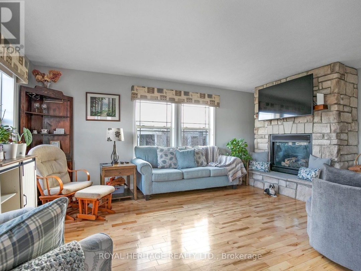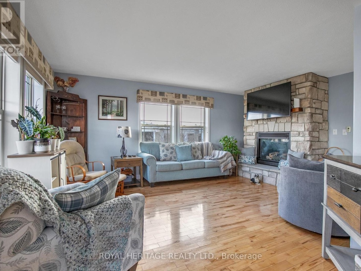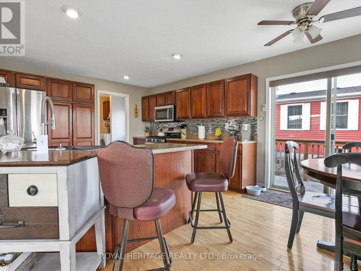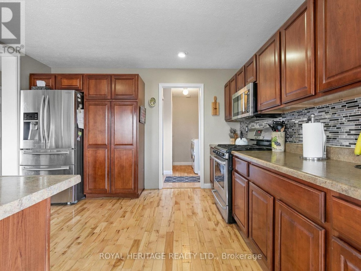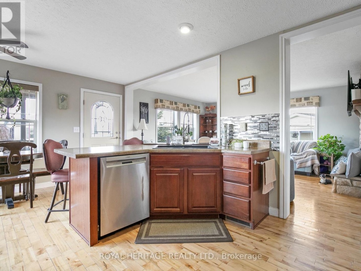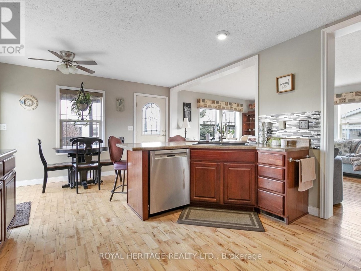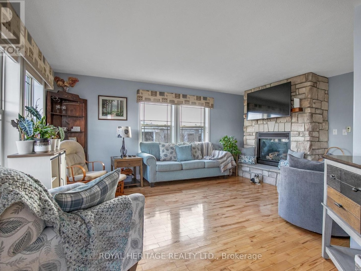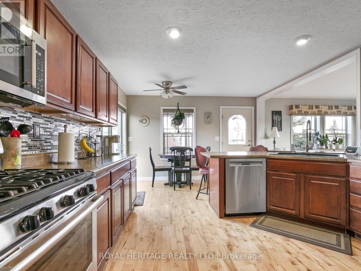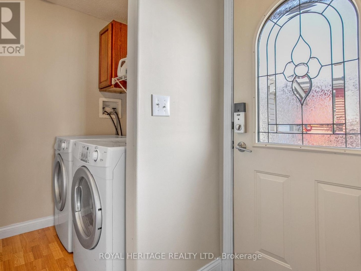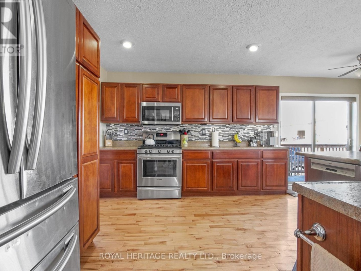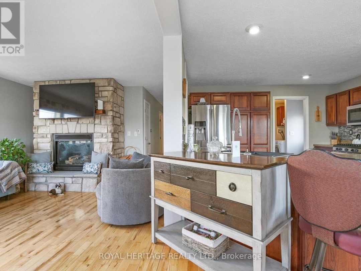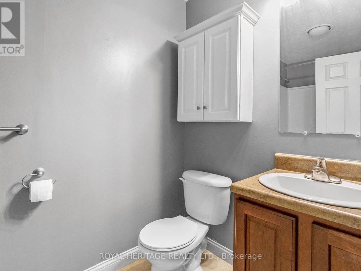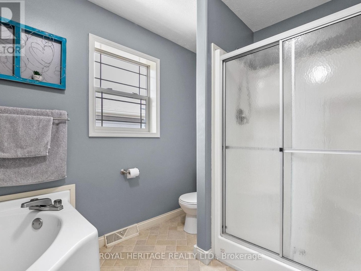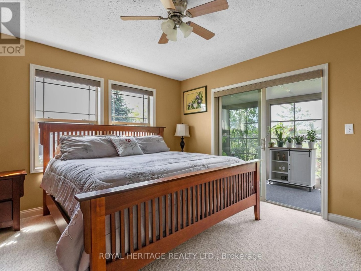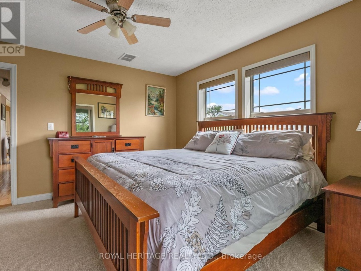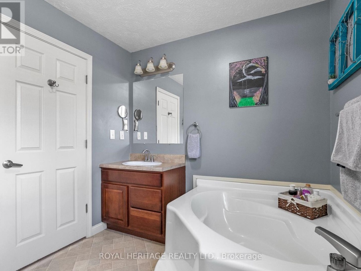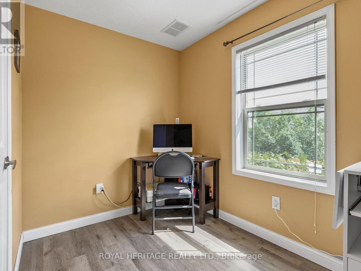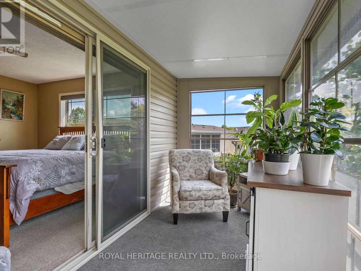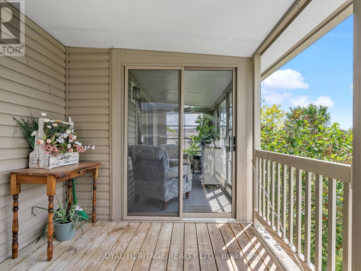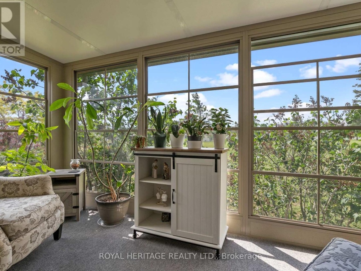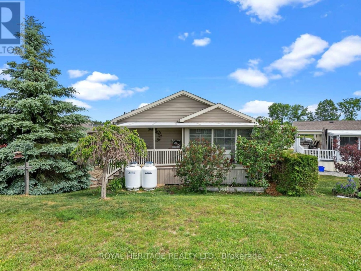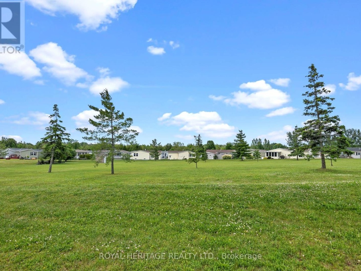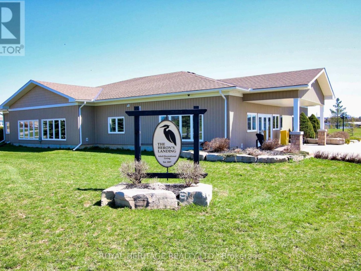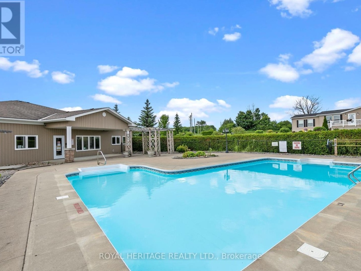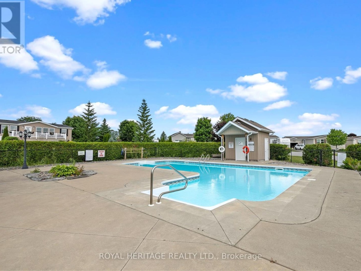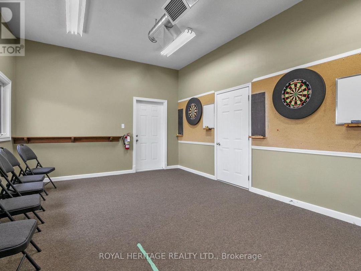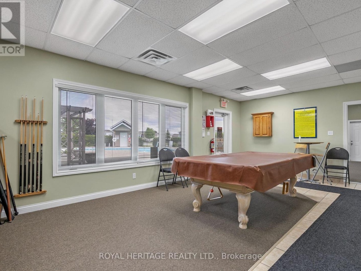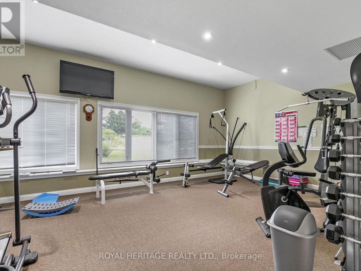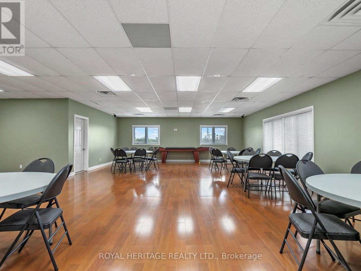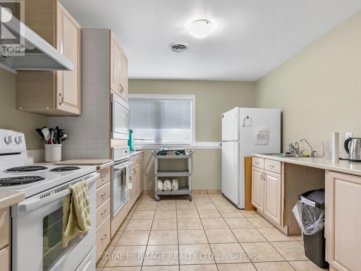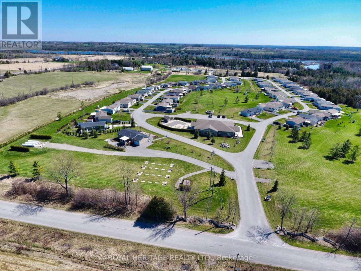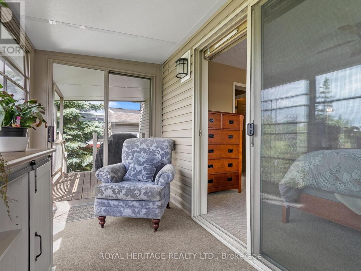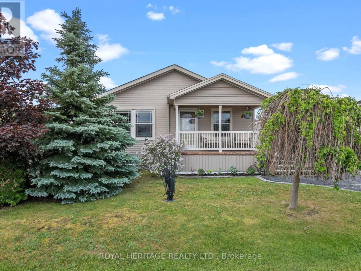53 Creekside Circle, Kawartha Lakes
Property Overview - Mobile Home For sale
| Price | $ 432 500 | On the Market | 11 days |
|---|---|---|---|
| MLS® # | X8104316 | Type | Mobile Home |
| Bedrooms | 2 Bed | Bathrooms | 2 Bath |
| Postal Code | K0M1N0 | ||
| Street | Creekside | Town/Area | Kawartha Lakes |
| Property Size | 0|under 1/2 acre | Building Size | 0 ft2 |
Enjoy the kawartha life style in the adult community of Herons Landing. This two bedroom two bath home feature an open concept Dining Rm/Living Rm combination complete with a propane fireplace . The gourmet kitchen comes with all appliances included. Main floor laundry . Master bedroom features a large 4 piece ensuite also a walk out patio door to your sunroom to enjoy your morning coffee . The rear deck overlooks green space for privacy. Just a short walk to the community club house, you will find an outdoor salt water pool, 2 change rooms with saunas. This community offers a full slate of activities with games room and an entertaining room This is a pet friendly neighbourhood. Extra RV parking for your toys. If you enjoy boating & fishing you have Sturgeon Lake access close by, This is a Parkbridge Community which is located 10 min drive to either Lindsay or beautiful Bobcaygeon for all your amenities. This property must be seen to appreciate all it has to offer. (id:20829)
| Size Total | 0|under 1/2 acre |
|---|---|
| Lot size | 0 |
| Sewer | Septic System |
Building Details
| Type | Mobile Home |
|---|---|
| Stories | 1 |
| Property Type | Single Family |
| Bathrooms Total | 2 |
| Bedrooms Above Ground | 2 |
| Bedrooms Total | 2 |
| Architectural Style | Bungalow |
| Cooling Type | Central air conditioning |
| Exterior Finish | Vinyl siding |
| Heating Fuel | Propane |
| Heating Type | Forced air |
| Size Interior | 0 ft2 |
| Total Finished Area | [] |
Rooms
| Main level | Laundry room | 2.74 m x 1 m |
|---|---|---|
| Bathroom | Measurements not available | |
| Laundry room | 2.74 m x 1 m | |
| Sunroom | 3.96 m x 1.75 m | |
| Living room | 5.54 m x 6.86 m | |
| Kitchen | 3.78 m x 2.06 m | |
| Primary Bedroom | 3.84 m x 3.69 m | |
| Bedroom 2 | 3.09 m x 2.73 m | |
| Bathroom | Measurements not available | |
| Bathroom | Measurements not available | |
| Bathroom | Measurements not available | |
| Sunroom | 3.96 m x 1.75 m | |
| Living room | 5.54 m x 6.86 m | |
| Kitchen | 3.78 m x 2.06 m | |
| Primary Bedroom | 3.84 m x 3.69 m | |
| Bedroom 2 | 3.09 m x 2.73 m | |
| Bathroom | Measurements not available | |
| Bathroom | Measurements not available | |
| Laundry room | 2.74 m x 1 m | |
| Sunroom | 3.96 m x 1.75 m | |
| Primary Bedroom | 3.84 m x 3.69 m | |
| Kitchen | 3.78 m x 2.06 m | |
| Primary Bedroom | 3.84 m x 3.69 m | |
| Bedroom 2 | 3.09 m x 2.73 m | |
| Bathroom | Measurements not available | |
| Bathroom | Measurements not available | |
| Laundry room | 2.74 m x 1 m | |
| Sunroom | 3.96 m x 1.75 m | |
| Living room | 5.54 m x 6.86 m | |
| Kitchen | 3.78 m x 2.06 m | |
| Living room | 5.54 m x 6.86 m | |
| Bedroom 2 | 3.09 m x 2.73 m | |
| Bathroom | Measurements not available | |
| Bathroom | Measurements not available | |
| Laundry room | 2.74 m x 1 m | |
| Sunroom | 3.96 m x 1.75 m | |
| Living room | 5.54 m x 6.86 m | |
| Kitchen | 3.78 m x 2.06 m | |
| Primary Bedroom | 3.84 m x 3.69 m | |
| Bedroom 2 | 3.09 m x 2.73 m |
This listing of a Single Family property For sale is courtesy of WALTER JANCSIK from ROYAL HERITAGE REALTY LTD.
