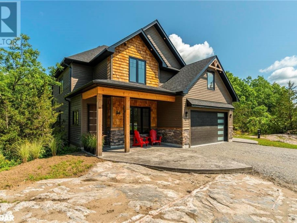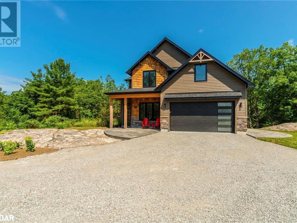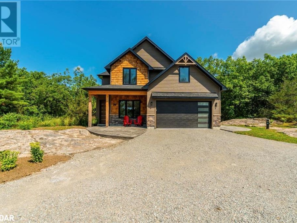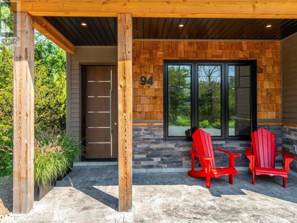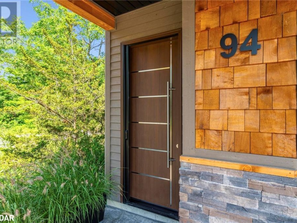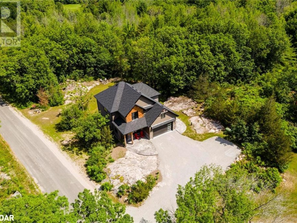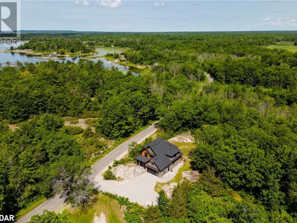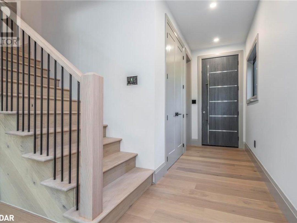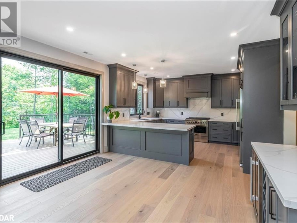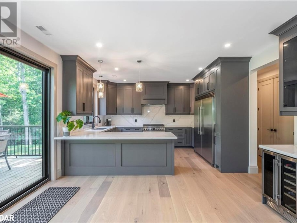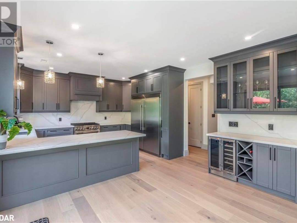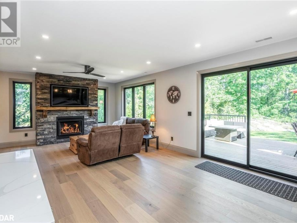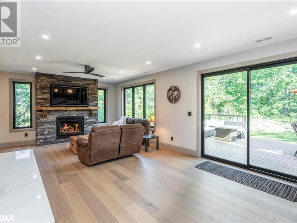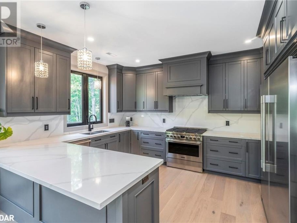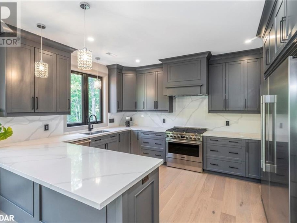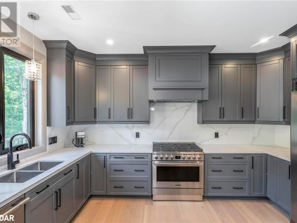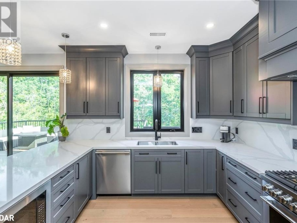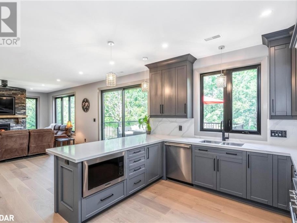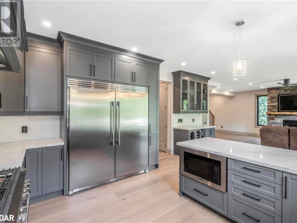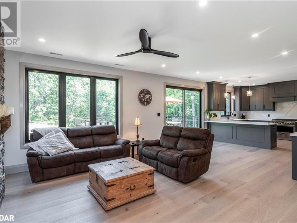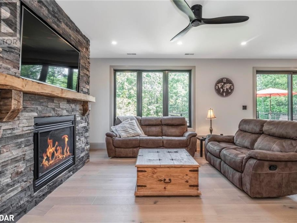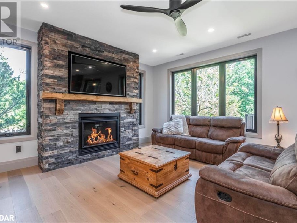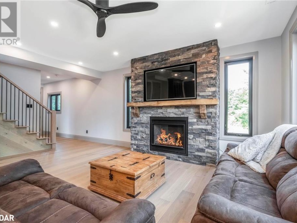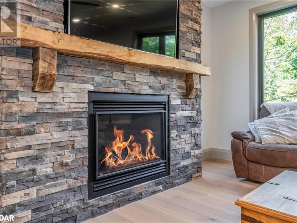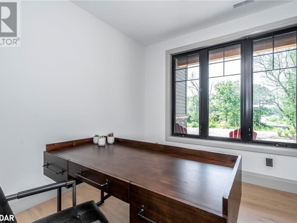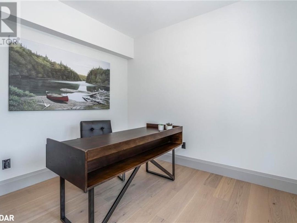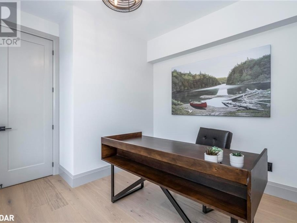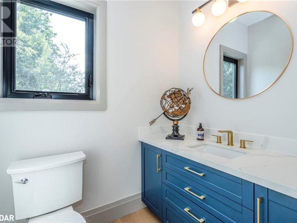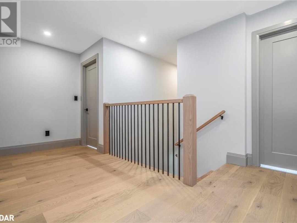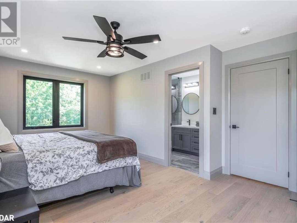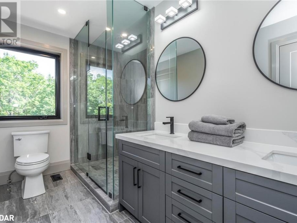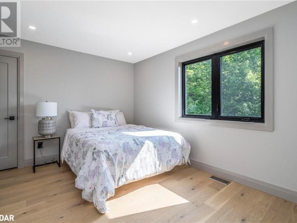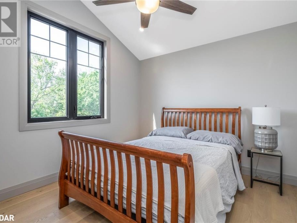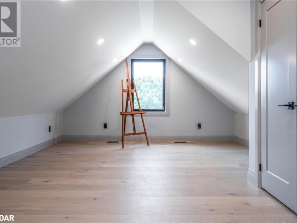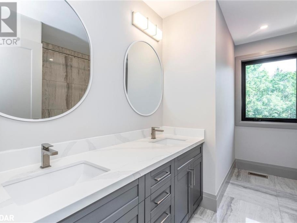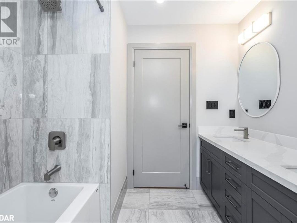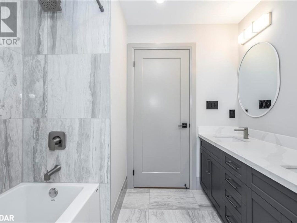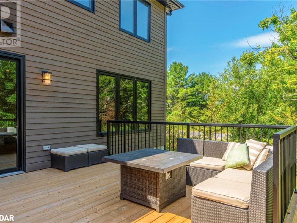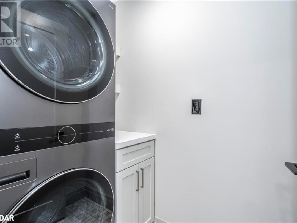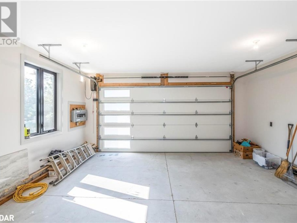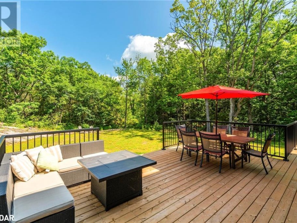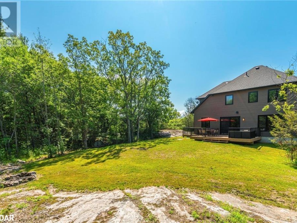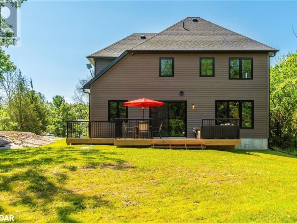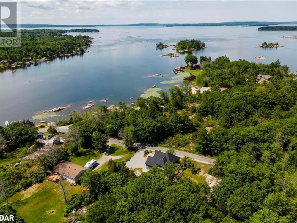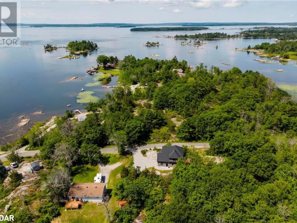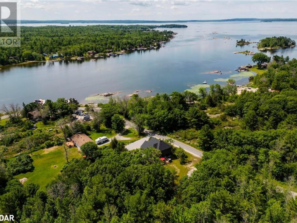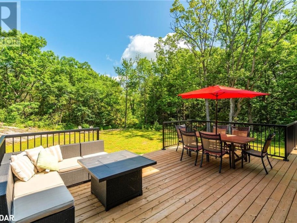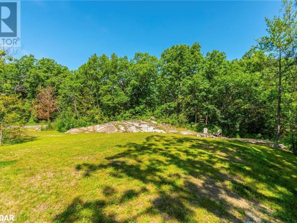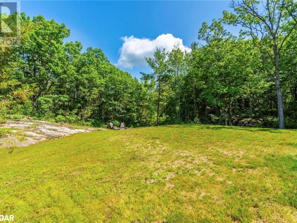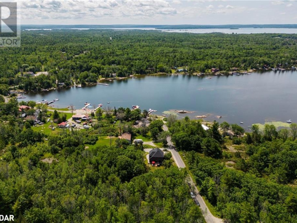94 Macey Bay Road, Port Severn
Property Overview - House For sale
| Price | $ 1 099 000 | On the Market | 2 days |
|---|---|---|---|
| MLS® # | 40545873 | Type | House |
| Bedrooms | 4 Bed | Bathrooms | 3 Bath |
| Postal Code | L0K1S0 | ||
| Street | MACEY BAY | Town/Area | Port Severn |
| Property Size | under 1/2 acre | Building Size | 2400 ft2 |
Take a look at this Stunning 2 storey home located in Port Severn with views of beautiful Georgian Bay. Nothing was missed when this home was built. The two car garage is fully finished with heated floors perfect for anyone who loves to work in a shop. Inside this beautiful home welcomes you with 9' ceilings and 8' doors throughout. A gorgeous kitchen with cabinets that extend right to the ceilings, stunning quartz countertops and large chef's fridge. Top of the line fixtures and appliances throughout. Enjoy a nice kitchen bar with separate beverage fridge. The open concept design is perfect for entertaining and enjoy the walk out to a large deck to surround yourself with the beautiful trees and nature. This home can be controlled by WIFI, has all of the water treatment systems , two stage modulating furnace and A/C, along with a water heater on demand. The main floor has a stunning two piece bath and office space or potential 5th bedroom with a view. High quality engineered hardwood is throughout the majority of the home. The second level has 4 large bedrooms and upper floor laundry. The primary bedroom has two closets with an ensuite that is a dream. Double sinks and glass walk in shower. Your feet will stay warm on the main level heated by a hydronic boiler system. This home is one to see. (id:20829)
| Size Total | under 1/2 acre |
|---|---|
| Size Frontage | 100 |
| Size Depth | 150 ft |
| Ownership Type | Freehold |
| Sewer | Septic System |
| Zoning Description | R1 |
Building Details
| Type | House |
|---|---|
| Stories | 2 |
| Property Type | Single Family |
| Bathrooms Total | 3 |
| Bedrooms Above Ground | 4 |
| Bedrooms Total | 4 |
| Architectural Style | 2 Level |
| Cooling Type | Central air conditioning |
| Exterior Finish | Concrete, Other, Stone, See Remarks |
| Fireplace Fuel | Propane |
| Fireplace Type | Other - See remarks |
| Foundation Type | Poured Concrete |
| Half Bath Total | 1 |
| Heating Fuel | Propane |
| Heating Type | Forced air, Radiant heat |
| Size Interior | 2400 ft2 |
| Utility Water | Drilled Well |
Rooms
| Main level | Office | 12'2'' x 11'7'' |
|---|---|---|
| 2pc Bathroom | Measurements not available | |
| Living room | 16'11'' x 18'4'' | |
| Dining room | 9'1'' x 13'11'' | |
| Kitchen | 10'5'' x 13'11'' | |
| Office | 12'2'' x 11'7'' | |
| 2pc Bathroom | Measurements not available | |
| Living room | 16'11'' x 18'4'' | |
| Dining room | 9'1'' x 13'11'' | |
| Kitchen | 10'5'' x 13'11'' | |
| Office | 12'2'' x 11'7'' | |
| 2pc Bathroom | Measurements not available | |
| Living room | 16'11'' x 18'4'' | |
| Dining room | 9'1'' x 13'11'' | |
| Kitchen | 10'5'' x 13'11'' | |
| Office | 12'2'' x 11'7'' | |
| 2pc Bathroom | Measurements not available | |
| Living room | 16'11'' x 18'4'' | |
| Dining room | 9'1'' x 13'11'' | |
| Kitchen | 10'5'' x 13'11'' | |
| Office | 12'2'' x 11'7'' | |
| 2pc Bathroom | Measurements not available | |
| Living room | 16'11'' x 18'4'' | |
| Dining room | 9'1'' x 13'11'' | |
| Kitchen | 10'5'' x 13'11'' | |
| Office | 12'2'' x 11'7'' | |
| 2pc Bathroom | Measurements not available | |
| Living room | 16'11'' x 18'4'' | |
| Dining room | 9'1'' x 13'11'' | |
| Kitchen | 10'5'' x 13'11'' | |
| Office | 12'2'' x 11'7'' | |
| 2pc Bathroom | Measurements not available | |
| Living room | 16'11'' x 18'4'' | |
| Dining room | 9'1'' x 13'11'' | |
| Kitchen | 10'5'' x 13'11'' | |
| Office | 12'2'' x 11'7'' | |
| 2pc Bathroom | Measurements not available | |
| Living room | 16'11'' x 18'4'' | |
| Dining room | 9'1'' x 13'11'' | |
| Kitchen | 10'5'' x 13'11'' | |
| Office | 12'2'' x 11'7'' | |
| 2pc Bathroom | Measurements not available | |
| Living room | 16'11'' x 18'4'' | |
| Dining room | 9'1'' x 13'11'' | |
| Kitchen | 10'5'' x 13'11'' | |
| Second level | Bedroom | 13'11'' x 16'1'' |
| Bedroom | 11'2'' x 10'2'' | |
| Laundry room | 4'3'' x 6'3'' | |
| Bedroom | 13'11'' x 19'11'' | |
| 4pc Bathroom | Measurements not available | |
| Full bathroom | Measurements not available | |
| Primary Bedroom | 12'0'' x 19'2'' | |
| Bedroom | 13'11'' x 16'1'' | |
| Bedroom | 11'2'' x 10'2'' | |
| Laundry room | 4'3'' x 6'3'' | |
| Bedroom | 13'11'' x 19'11'' | |
| 4pc Bathroom | Measurements not available | |
| Full bathroom | Measurements not available | |
| Primary Bedroom | 12'0'' x 19'2'' | |
| Bedroom | 13'11'' x 16'1'' | |
| Bedroom | 11'2'' x 10'2'' | |
| Laundry room | 4'3'' x 6'3'' | |
| Bedroom | 13'11'' x 19'11'' | |
| 4pc Bathroom | Measurements not available | |
| Full bathroom | Measurements not available | |
| Primary Bedroom | 12'0'' x 19'2'' | |
| Bedroom | 13'11'' x 16'1'' | |
| Bedroom | 11'2'' x 10'2'' | |
| Laundry room | 4'3'' x 6'3'' | |
| Bedroom | 13'11'' x 19'11'' | |
| 4pc Bathroom | Measurements not available | |
| Full bathroom | Measurements not available | |
| Primary Bedroom | 12'0'' x 19'2'' | |
| Bedroom | 13'11'' x 16'1'' | |
| Bedroom | 11'2'' x 10'2'' | |
| Laundry room | 4'3'' x 6'3'' | |
| Bedroom | 13'11'' x 19'11'' | |
| 4pc Bathroom | Measurements not available | |
| Full bathroom | Measurements not available | |
| Primary Bedroom | 12'0'' x 19'2'' | |
| Bedroom | 13'11'' x 16'1'' | |
| Bedroom | 11'2'' x 10'2'' | |
| Laundry room | 4'3'' x 6'3'' | |
| Bedroom | 13'11'' x 19'11'' | |
| 4pc Bathroom | Measurements not available | |
| Full bathroom | Measurements not available | |
| Primary Bedroom | 12'0'' x 19'2'' | |
| Bedroom | 13'11'' x 16'1'' | |
| Bedroom | 11'2'' x 10'2'' | |
| Laundry room | 4'3'' x 6'3'' | |
| Bedroom | 13'11'' x 19'11'' | |
| 4pc Bathroom | Measurements not available | |
| Full bathroom | Measurements not available | |
| Primary Bedroom | 12'0'' x 19'2'' | |
| Bedroom | 13'11'' x 16'1'' | |
| Bedroom | 11'2'' x 10'2'' | |
| Laundry room | 4'3'' x 6'3'' | |
| Bedroom | 13'11'' x 19'11'' | |
| 4pc Bathroom | Measurements not available | |
| Full bathroom | Measurements not available | |
| Primary Bedroom | 12'0'' x 19'2'' | |
| Bedroom | 13'11'' x 16'1'' | |
| Bedroom | 11'2'' x 10'2'' | |
| Laundry room | 4'3'' x 6'3'' | |
| Bedroom | 13'11'' x 19'11'' | |
| 4pc Bathroom | Measurements not available | |
| Full bathroom | Measurements not available | |
| Primary Bedroom | 12'0'' x 19'2'' |
This listing of a Single Family property For sale is courtesy of Miranda Taylor from Right At Home Realty Brokerage
