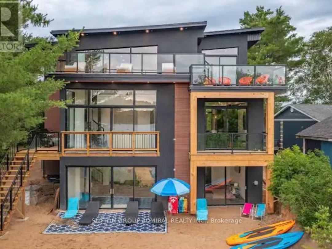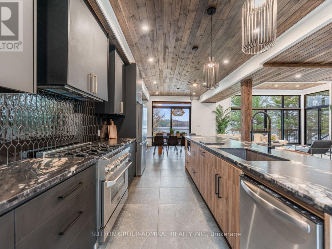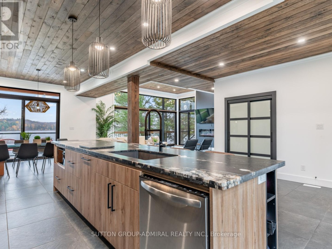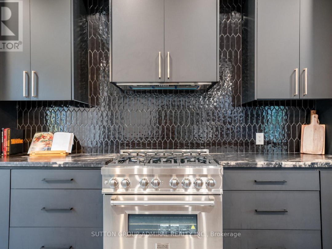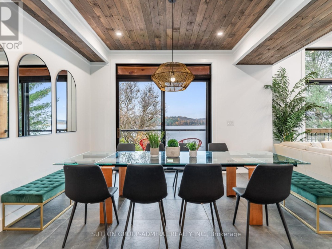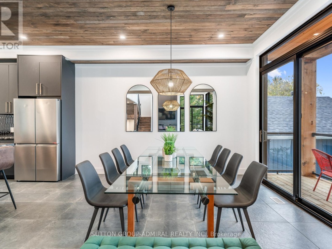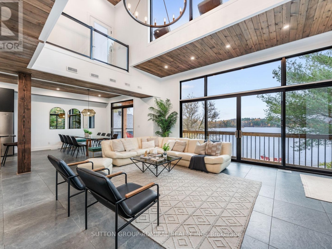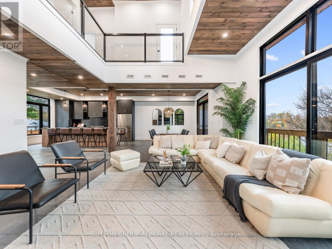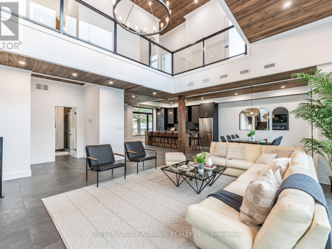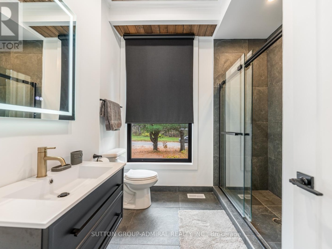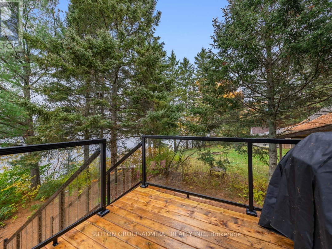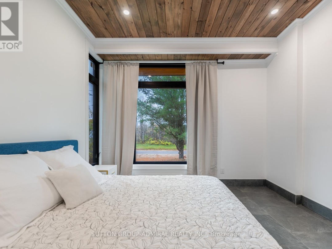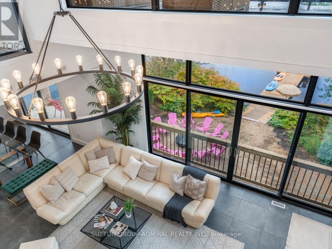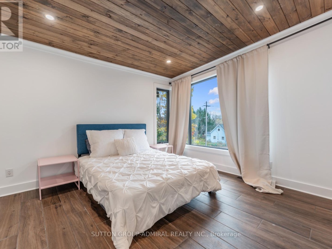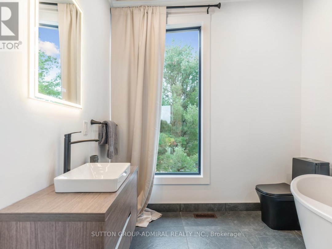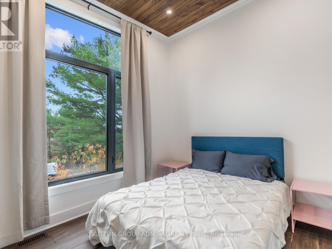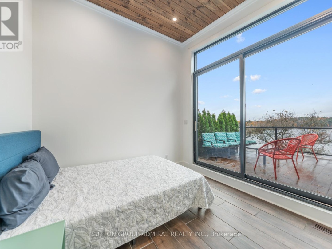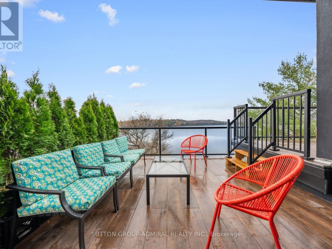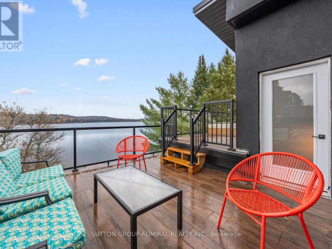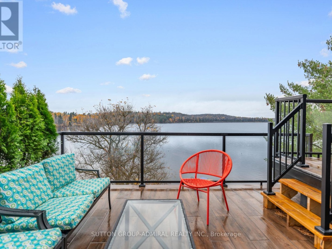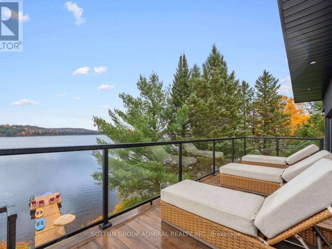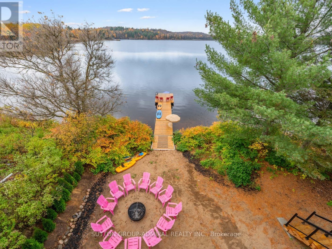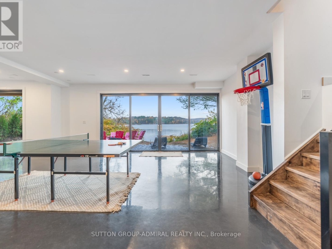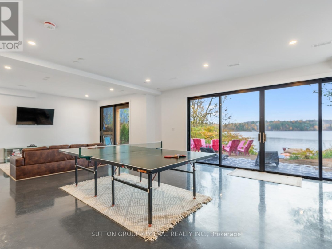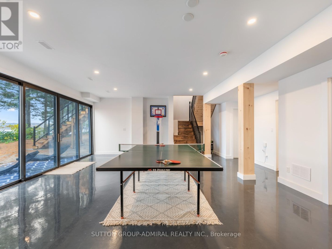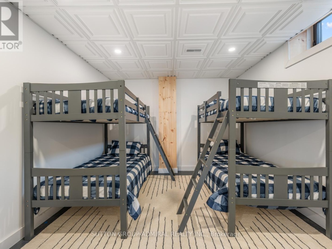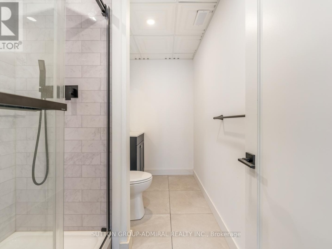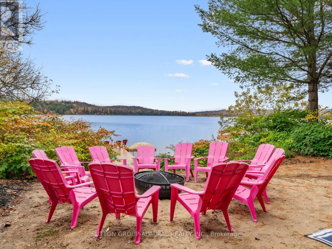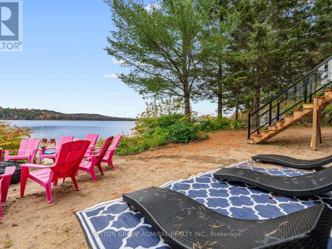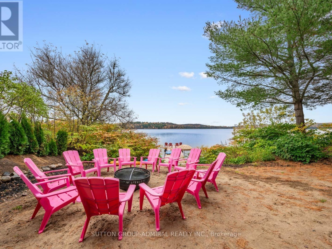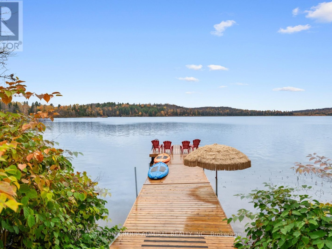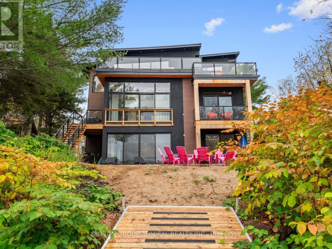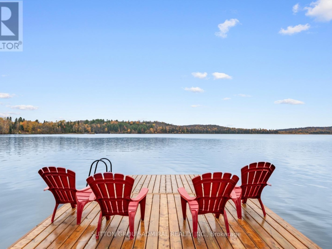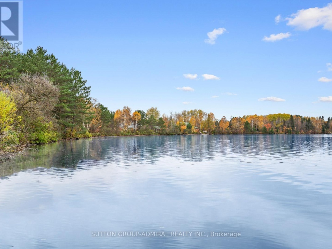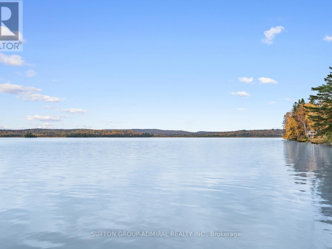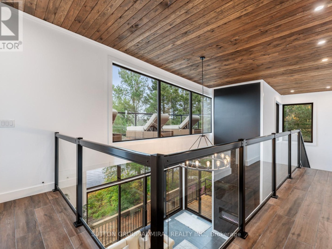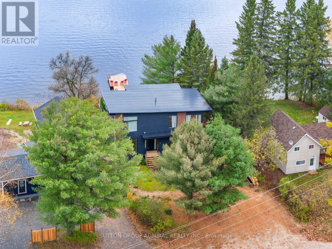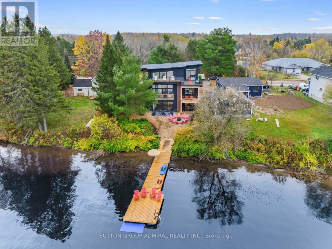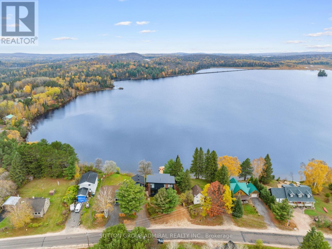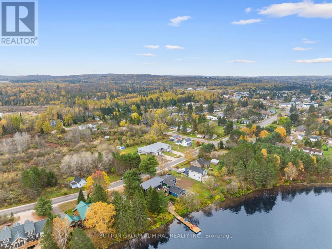34 Ottawa Ave, South River
Property Overview - House For sale
| Price | $ 1 999 000 | On the Market | 6 days |
|---|---|---|---|
| MLS® # | X8093676 | Type | House |
| Bedrooms | 6 Bed | Bathrooms | 3 Bath |
| Postal Code | P0A1X0 | ||
| Street | Ottawa | Town/Area | South River |
| Property Size | 66 x 120 FT ; Brand New Cottage On Forest Lake! | Building Size | 0 ft2 |
Experience the ultimate waterfront luxury nestled on Forest Lake (just 30 minutes from Huntsville). This 6 bedroom custom built cottage is over 3500 sq ft of indoor living space, offering a taste of celebrity living. The entire lakeside wall is an expansive glass window, providing breathtaking views of the lakefront. On the main floor, a 20-foot ceiling sets the tone, along with a bedroom, bathroom and a unique gourmet kitchen featuring a grand 13-ft leathered granite countertop island. The top floor unveils 3 bedrooms & a 500 sq ft patio, an idyllic relaxation space offering the perfect lake panorama. The multi-purpose bottom floor w/10-ft ceilings, opens to a walkout & offers 2 bedrooms and a bathroom. This lavish cottage accommodates up to 14 people & is fully winterized w/regularly plowed access during winter. Conveniently just a 10 min walk to Algonquin Park entrance & is also near snowmobile trails, hiking paths & hunting cabins. Local amenities easily accessible. This is it!!
Extras
*Weekend Showings Only* The Village of South River boasts a small town atmosphere, right at the ledge of Algonquin Park and beautiful Forest Lake, a prized fishing lake. (id:20829)| Waterfront Type | Waterfront |
|---|---|
| Size Total | 66 x 120 FT ; Brand New Cottage On Forest Lake! |
| Lot size | 66 x 120 FT ; Brand New Cottage On Forest Lake! |
| Ownership Type | Freehold |
| Sewer | Septic System |
Building Details
| Type | House |
|---|---|
| Stories | 2 |
| Property Type | Single Family |
| Bathrooms Total | 3 |
| Bedrooms Above Ground | 4 |
| Bedrooms Below Ground | 2 |
| Bedrooms Total | 6 |
| Cooling Type | Central air conditioning |
| Exterior Finish | Stucco |
| Heating Fuel | Natural gas |
| Heating Type | Forced air |
| Size Interior | 0 ft2 |
Rooms
| Basement | Great room | 10.1 m x 5.83 m |
|---|---|---|
| Bedroom 5 | 3.3 m x 3.67 m | |
| Bedroom | 2.63 m x 3.05 m | |
| Great room | 10.1 m x 5.83 m | |
| Bedroom 5 | 3.3 m x 3.67 m | |
| Bedroom | 2.63 m x 3.05 m | |
| Main level | Dining room | 4.44 m x 4.13 m |
| Living room | 6.08 m x 4.59 m | |
| Dining room | 4.44 m x 4.13 m | |
| Bathroom | 2.51 m x 2.42 m | |
| Bedroom | 3.68 m x 3.93 m | |
| Kitchen | 3.84 m x 5.27 m | |
| Living room | 6.08 m x 4.59 m | |
| Kitchen | 3.84 m x 5.27 m | |
| Bedroom | 3.68 m x 3.93 m | |
| Bathroom | 2.51 m x 2.42 m | |
| Second level | Bedroom 2 | 3.65 m x 3.93 m |
| Bathroom | 2.56 m x 4.04 m | |
| Bedroom 4 | 3.04 m x 3.02 m | |
| Bedroom 3 | 3.13 m x 3.01 m | |
| Bedroom 2 | 3.65 m x 3.93 m | |
| Bathroom | 2.56 m x 4.04 m | |
| Bedroom 4 | 3.04 m x 3.02 m | |
| Bedroom 3 | 3.13 m x 3.01 m |
Video of 34 Ottawa Ave,
This listing of a Single Family property For sale is courtesy of DAVID ELFASSY from SUTTON GROUP-ADMIRAL REALTY INC.
