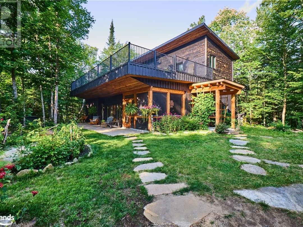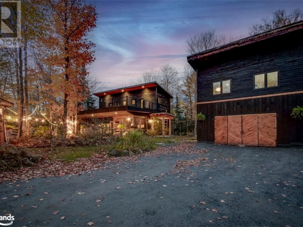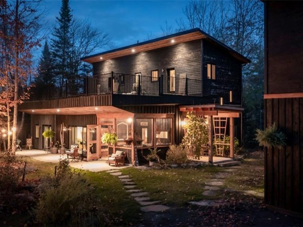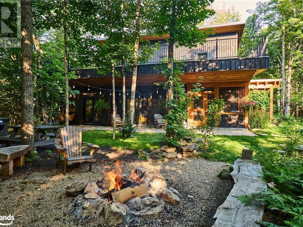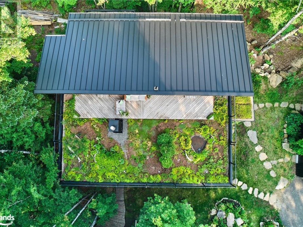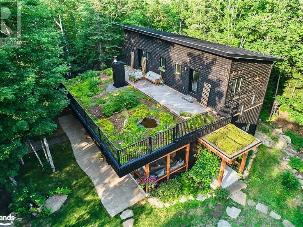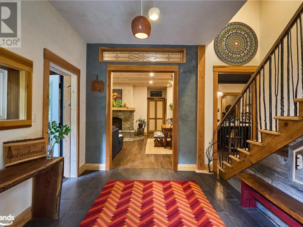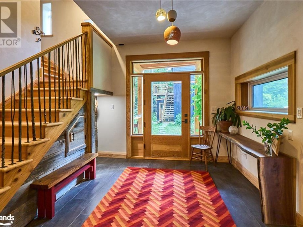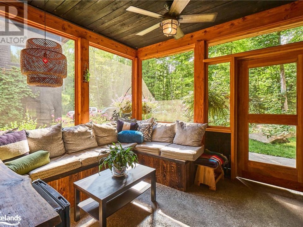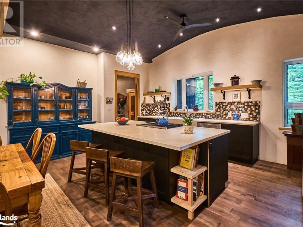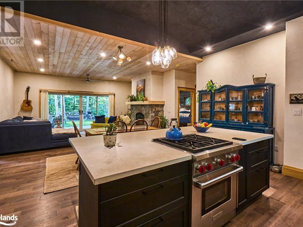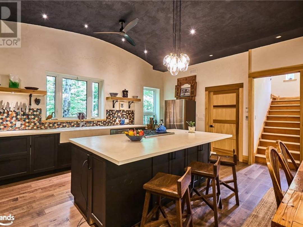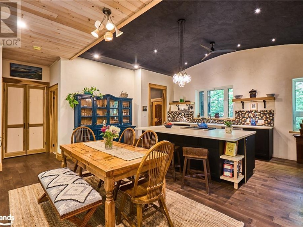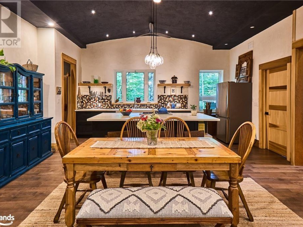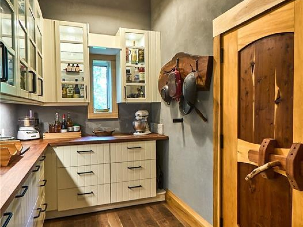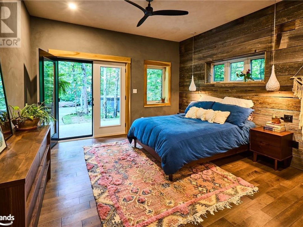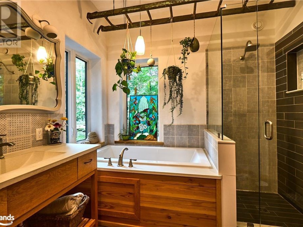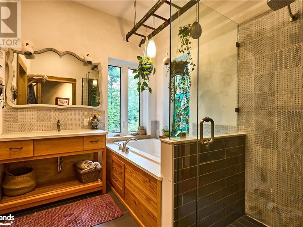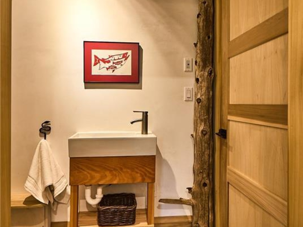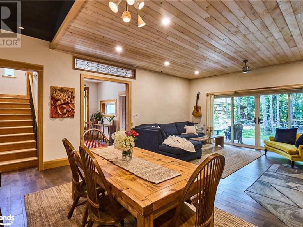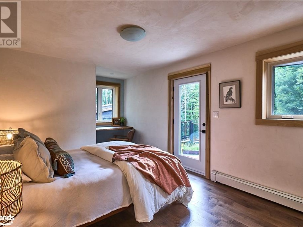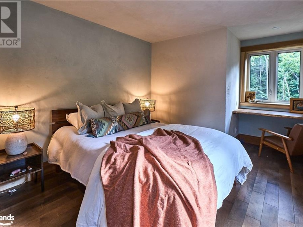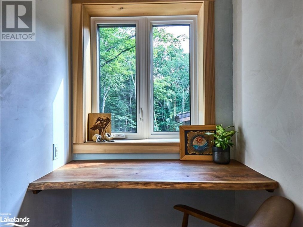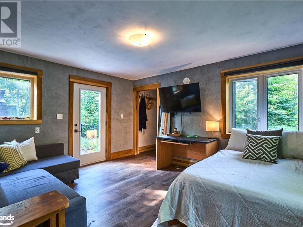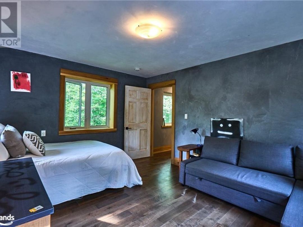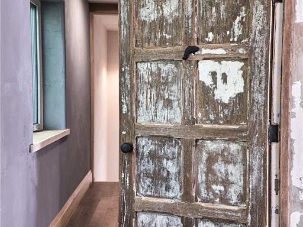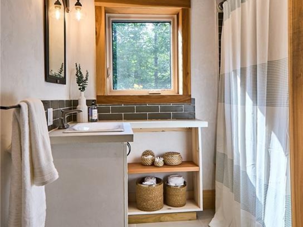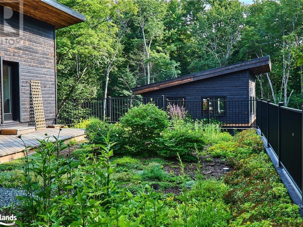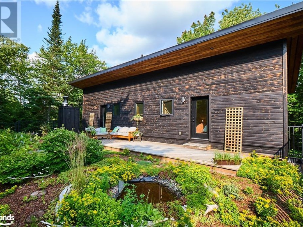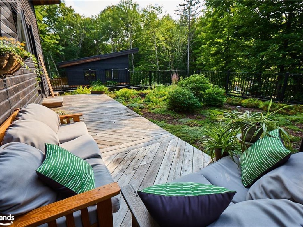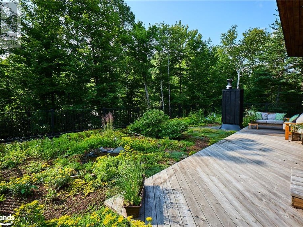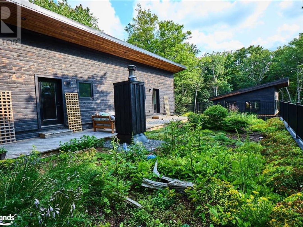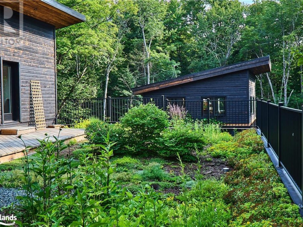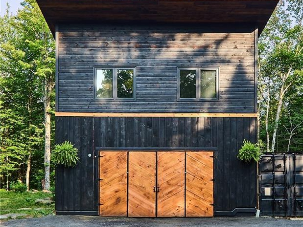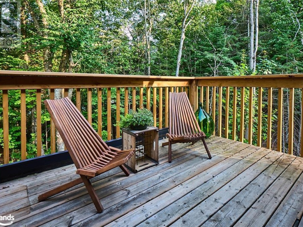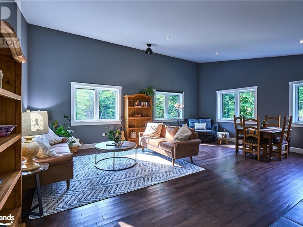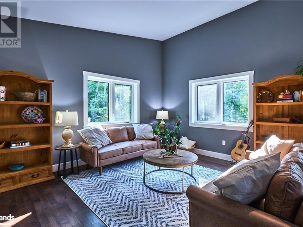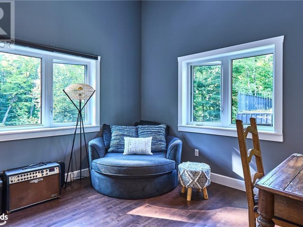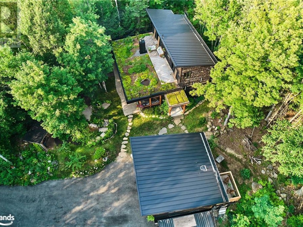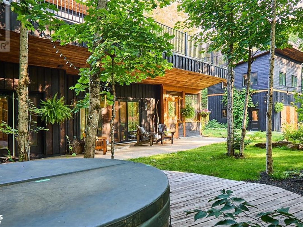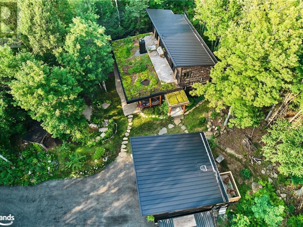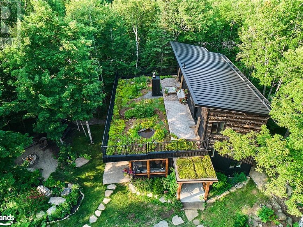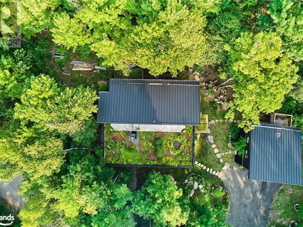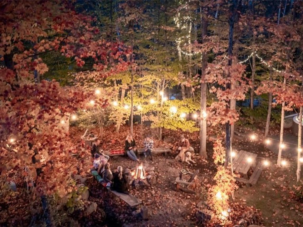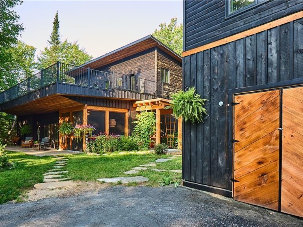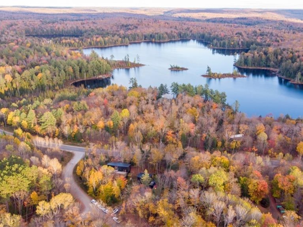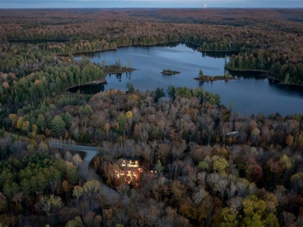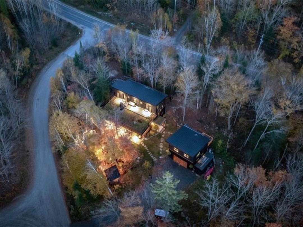979 Hutcheson Road, Huntsville
Property Overview - House For sale
| Price | $ 1 349 000 | On the Market | 0 days |
|---|---|---|---|
| MLS® # | 40532304 | Type | House |
| Bedrooms | 3 Bed | Bathrooms | 3 Bath |
| Postal Code | P1H2J6 | ||
| Street | HUTCHESON | Town/Area | Huntsville |
| Property Size | 1.14 ac|1/2 - 1.99 acres | Building Size | 2360 ft2 |
This property is a true inspiration. From the moment you arrive; to exploring the beautiful gardens and touring the home, you'll be captivated by its unique charm. The serene and peaceful atmosphere will transport you to a world of tranquility, where you can relax and enjoy life's simple pleasures. The living space is both cozy and expansive, creating the perfect balance between comfort and luxury. The chef's kitchen is a dream come true, with concrete counters, a private pantry, and a restaurant-grade walk-in fridge. The primary bedroom is a peaceful retreat, offering a private patio and hot tub area where you can stargaze and immerse yourself in the lush garden. Upstairs, the two additional bedrooms and full bathroom continue the trend of indoor/outdoor living, with walkouts to the breathtaking 'living roof'. This unique feature perfectly embodies the eco-conscious principles that were used in constructing this masterpiece. The double detached garage with a second-story loft is a wonderful extension of the living space, providing endless possibilities for creativity and relaxation. This private sanctuary is the ultimate escape, surrounded by nature and only moments away from the vibrant heart of Huntsville. (id:20829)
| Size Total | 1.14 ac|1/2 - 1.99 acres |
|---|---|
| Size Frontage | 282 |
| Lot size | 1.14 |
| Ownership Type | Freehold |
| Sewer | Septic System |
| Zoning Description | RU Huntsville - Zoning By-Laws |
Building Details
| Type | House |
|---|---|
| Property Type | Single Family |
| Bathrooms Total | 3 |
| Bedrooms Above Ground | 3 |
| Bedrooms Total | 3 |
| Architectural Style | Contemporary |
| Cooling Type | None |
| Fireplace Fuel | Wood |
| Fireplace Type | Other - See remarks |
| Foundation Type | Insulated Concrete Forms |
| Half Bath Total | 1 |
| Heating Fuel | Propane |
| Heating Type | Hot water radiator heat, Other, Radiant heat |
| Size Interior | 2360 ft2 |
| Utility Water | Drilled Well |
Rooms
| Main level | Kitchen/Dining room | 17'1'' x 20'0'' |
|---|---|---|
| Living room | 18'2'' x 13'2'' | |
| Primary Bedroom | 15'5'' x 13'4'' | |
| Full bathroom | Measurements not available | |
| Full bathroom | Measurements not available | |
| Utility room | 11'8'' x 10'0'' | |
| Cold room | 8'11'' x 7'5'' | |
| Pantry | 8'11'' x 6'3'' | |
| Kitchen/Dining room | 17'1'' x 20'0'' | |
| Foyer | 12'4'' x 9'7'' | |
| Sunroom | 11'2'' x 11'0'' | |
| Pantry | 8'11'' x 6'3'' | |
| Cold room | 8'11'' x 7'5'' | |
| Living room | 18'2'' x 13'2'' | |
| Primary Bedroom | 15'5'' x 13'4'' | |
| Full bathroom | Measurements not available | |
| Full bathroom | Measurements not available | |
| Utility room | 11'8'' x 10'0'' | |
| Sunroom | 11'2'' x 11'0'' | |
| Foyer | 12'4'' x 9'7'' | |
| Second level | Bedroom | 14'4'' x 12'8'' |
| Bedroom | 14'1'' x 10'0'' | |
| 4pc Bathroom | Measurements not available | |
| Bedroom | 14'4'' x 12'8'' | |
| Bedroom | 14'1'' x 10'0'' | |
| 4pc Bathroom | Measurements not available |
This listing of a Single Family property For sale is courtesy of Ragan E.m. Zilic from Chestnut Park Real Estate Limited Brokerage Huntsville
