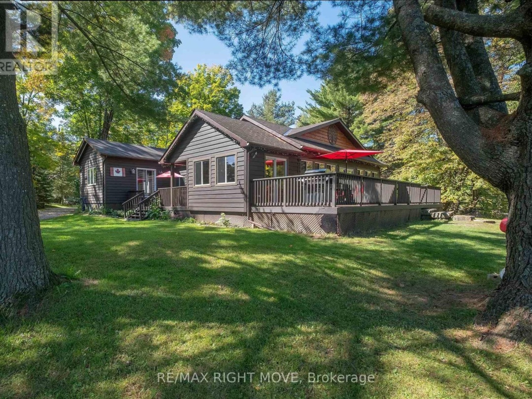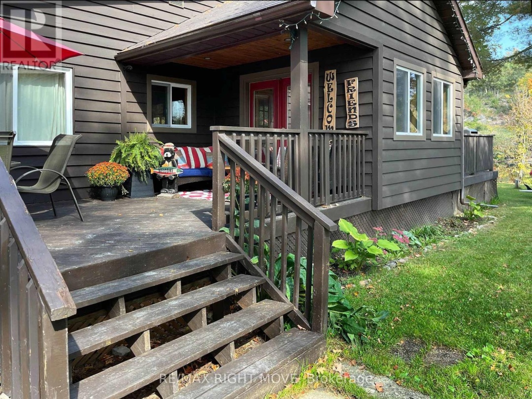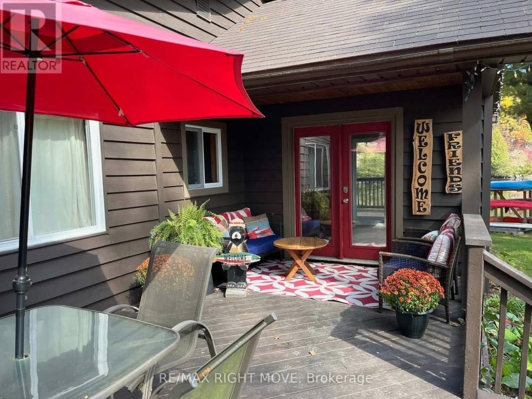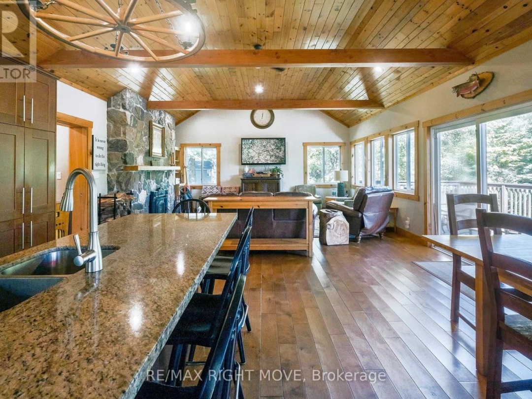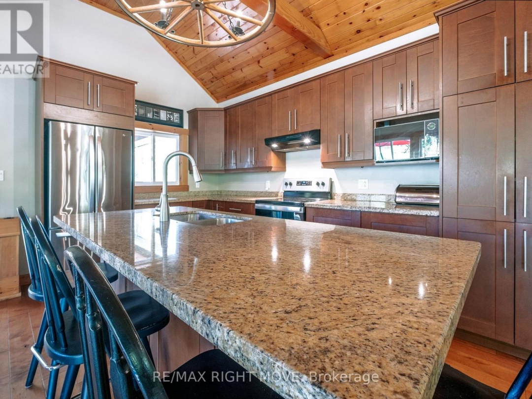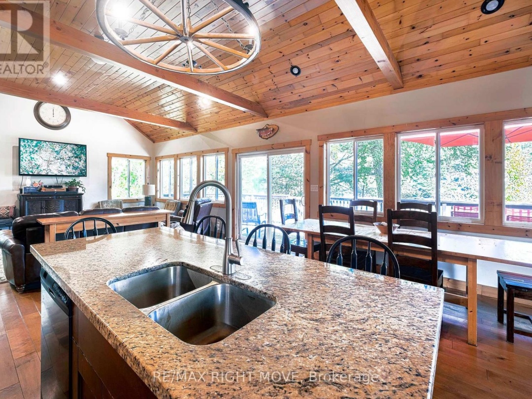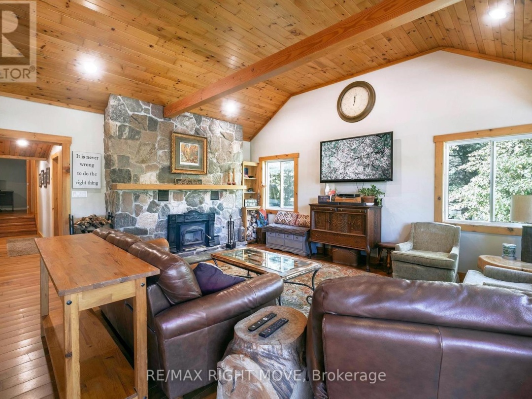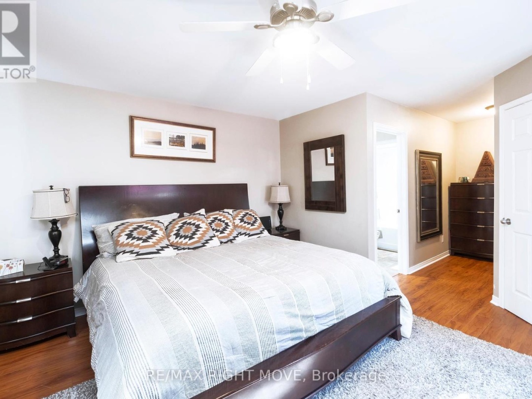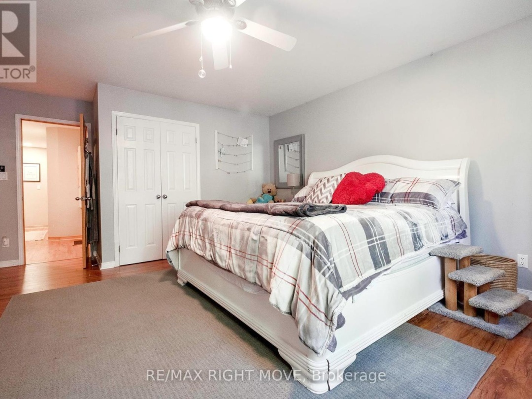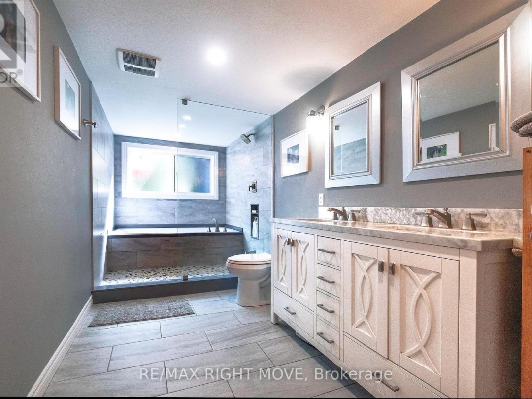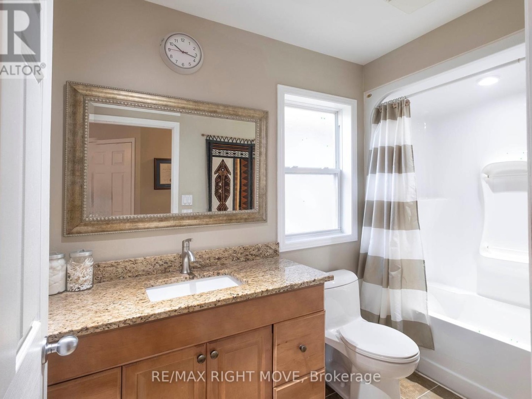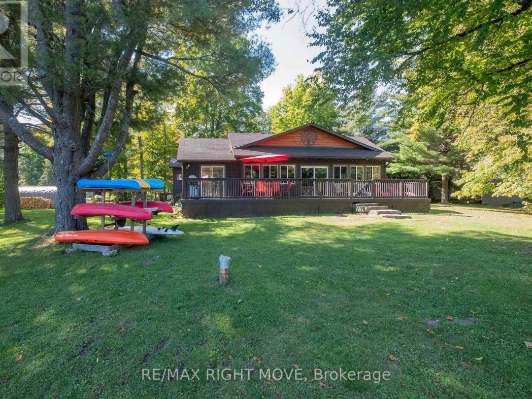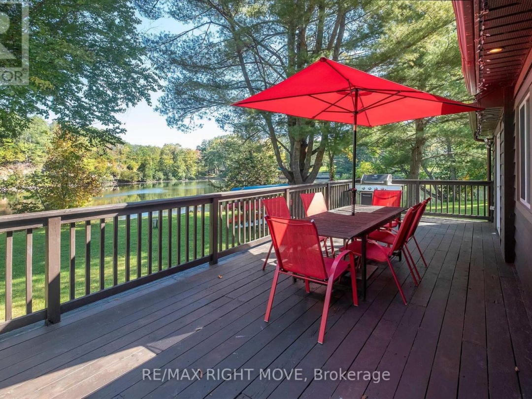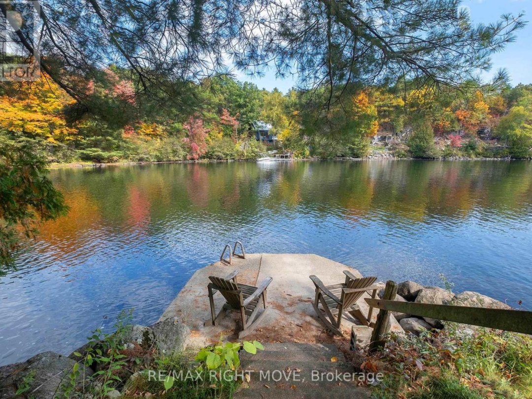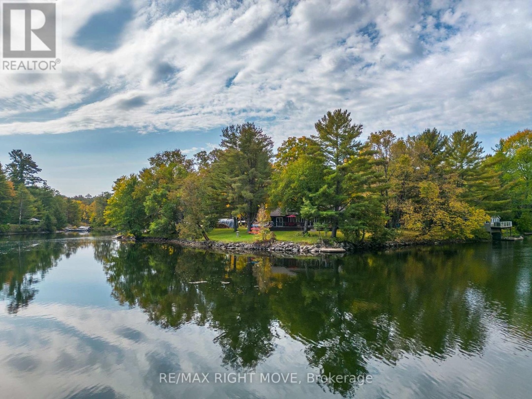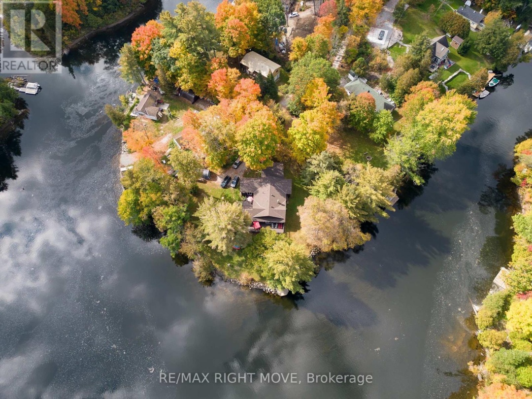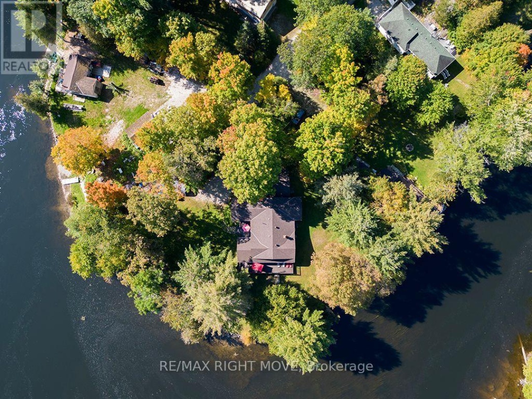5364 Claresbridge Lane, Severn
Property Overview - House For sale
| Price | $ 1 199 000 | On the Market | 62 days |
|---|---|---|---|
| MLS® # | S8083180 | Type | House |
| Bedrooms | 4 Bed | Bathrooms | 2 Bath |
| Postal Code | L0K2B0 | ||
| Street | Claresbridge | Town/Area | Severn |
| Property Size | 168 x 171 FT ; Reverse Pie Waterfront Side Is 317Ft|1/2 - 1.99 acres | Building Size | 0 ft2 |
Enjoy all four seasons in this renovated winterized cottage on the Severn River. Four large bedrooms, two bathrooms and an open-concept kitchen/livingroom make this a great spot to entertain family and friends, whatever the season. Boat along the iconic Trent-Severn Waterway, starting right from your own dock in the warm months or cozy up in front of the woodburning, floor-to-ceiling stone fireplace as the snow flies. Just over 300 feet of waterfront on a quiet bay near Wasdell Falls accommodates all water activities, including swimming and some of the best pickerel fishing around! Here are some highlights: gorgeous views wall of windows overlooking the water granite countertops large island principle bedroom ensuite and walk-in closet large sunroom/mudroom wood floors throughout close to Highway 11 and only 20 minutes to Orillia or Gravenhurst Book your private showing now! (id:20829)
| Waterfront Type | Waterfront |
|---|---|
| Size Total | 168 x 171 FT ; Reverse Pie Waterfront Side Is 317Ft|1/2 - 1.99 acres |
| Lot size | 168 x 171 FT ; Reverse Pie Waterfront Side Is 317Ft |
| Sewer | Septic System |
Building Details
| Type | House |
|---|---|
| Stories | 1 |
| Property Type | Single Family |
| Bathrooms Total | 2 |
| Bedrooms Above Ground | 4 |
| Bedrooms Total | 4 |
| Architectural Style | Bungalow |
| Cooling Type | Central air conditioning |
| Exterior Finish | Wood |
| Heating Fuel | Oil |
| Heating Type | Forced air |
| Size Interior | 0 ft2 |
Rooms
| Ground level | Bathroom | 4.8 m x 1.8 m |
|---|---|---|
| Bathroom | 1.8 m x 1.8 m | |
| Bedroom | 3.3 m x 4 m | |
| Bedroom 4 | 4.2 m x 2.4 m | |
| Bedroom 3 | 4.2 m x 4.5 m | |
| Bathroom | 4.8 m x 1.8 m | |
| Bedroom 2 | 3.9 m x 3 m | |
| Laundry room | 4.5 m x 1.8 m | |
| Family room | 4.5 m x 5.1 m | |
| Kitchen | 5.4 m x 5.1 m | |
| Mud room | 3 m x 3.3 m | |
| Bathroom | 1.8 m x 1.8 m | |
| Bedroom | 3.3 m x 4 m | |
| Bedroom 4 | 4.2 m x 2.4 m | |
| Bedroom 3 | 4.2 m x 4.5 m | |
| Mud room | 3 m x 3.3 m | |
| Bedroom 2 | 3.9 m x 3 m | |
| Laundry room | 4.5 m x 1.8 m | |
| Family room | 4.5 m x 5.1 m | |
| Kitchen | 5.4 m x 5.1 m | |
| Mud room | 3 m x 3.3 m | |
| Bathroom | 1.8 m x 1.8 m | |
| Bedroom | 3.3 m x 4 m | |
| Bedroom 4 | 4.2 m x 2.4 m | |
| Bedroom 3 | 4.2 m x 4.5 m | |
| Bathroom | 4.8 m x 1.8 m | |
| Bedroom 2 | 3.9 m x 3 m | |
| Laundry room | 4.5 m x 1.8 m | |
| Family room | 4.5 m x 5.1 m | |
| Kitchen | 5.4 m x 5.1 m |
This listing of a Single Family property For sale is courtesy of HUGH RICHARDSON from RE/MAX RIGHT MOVE
