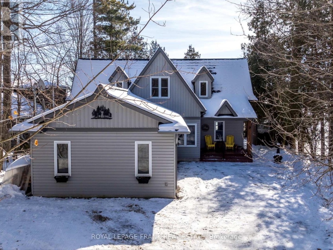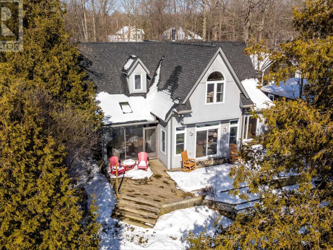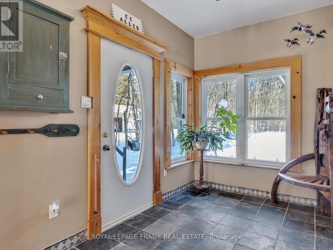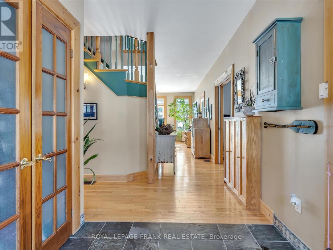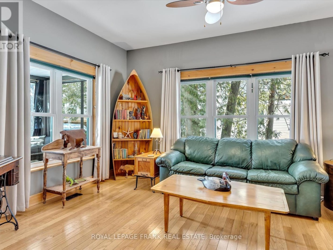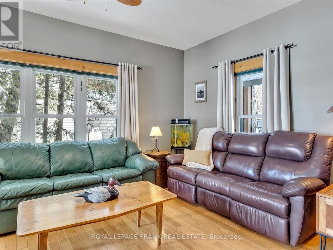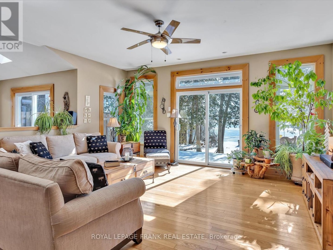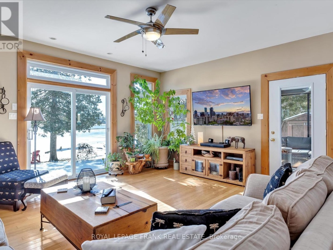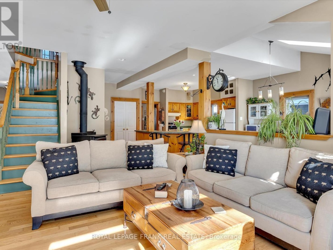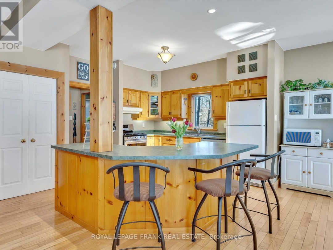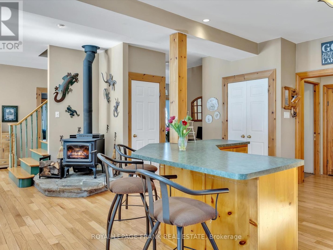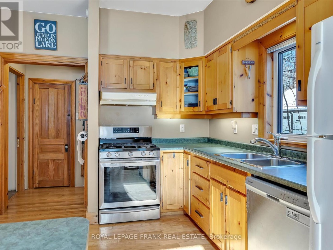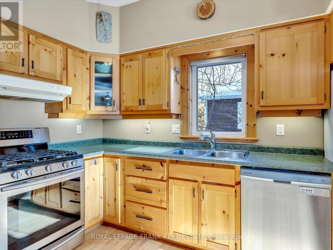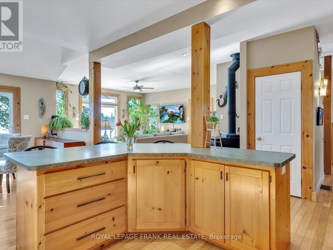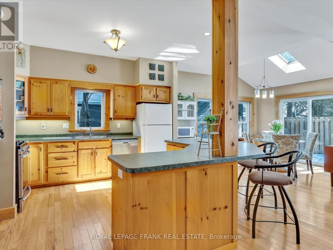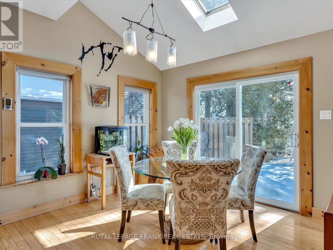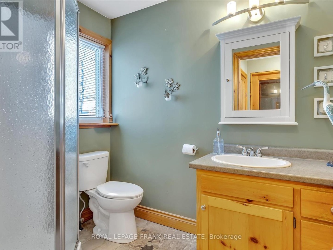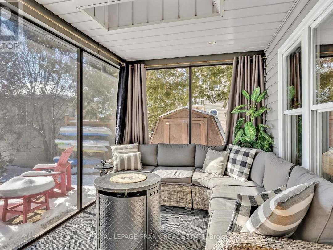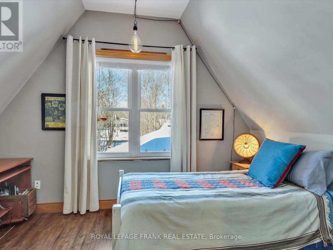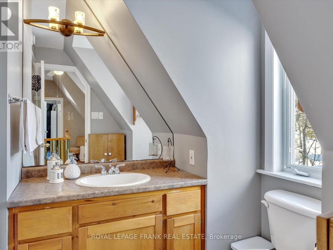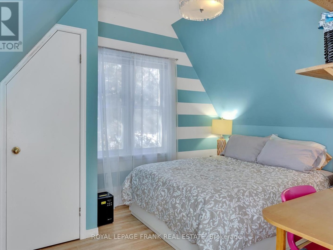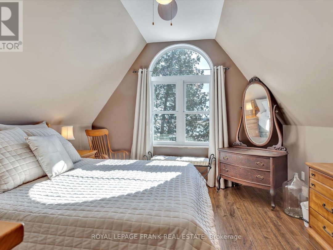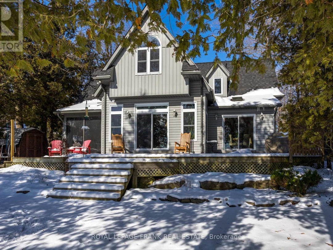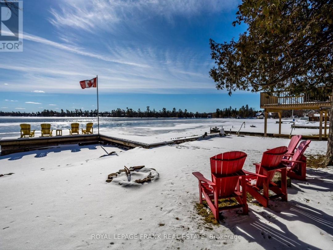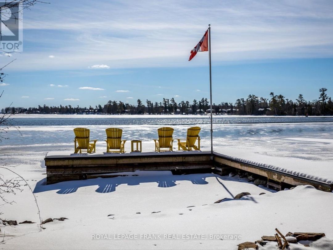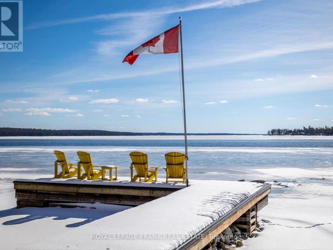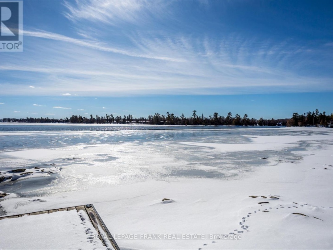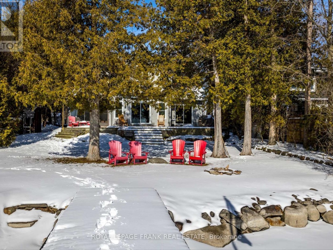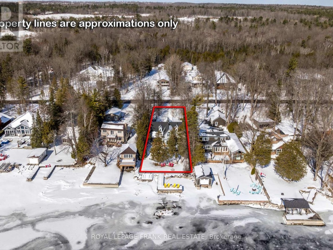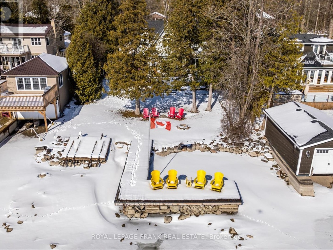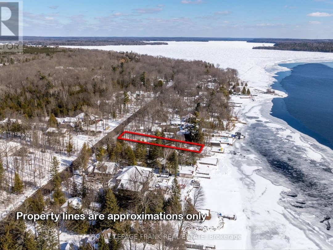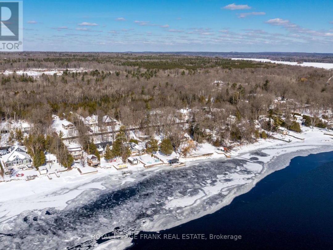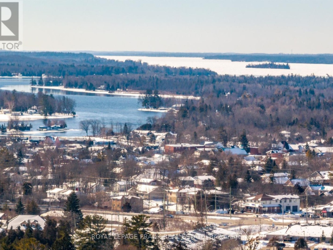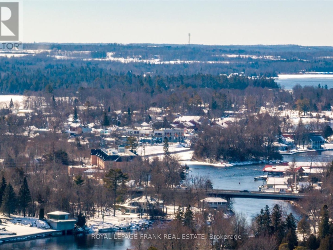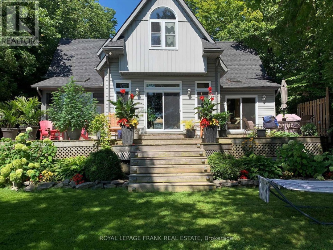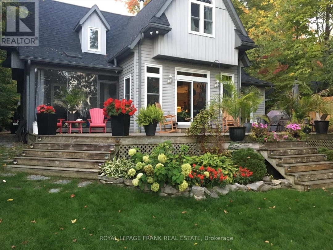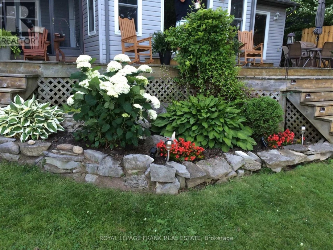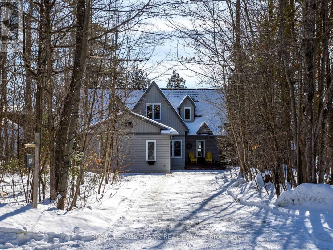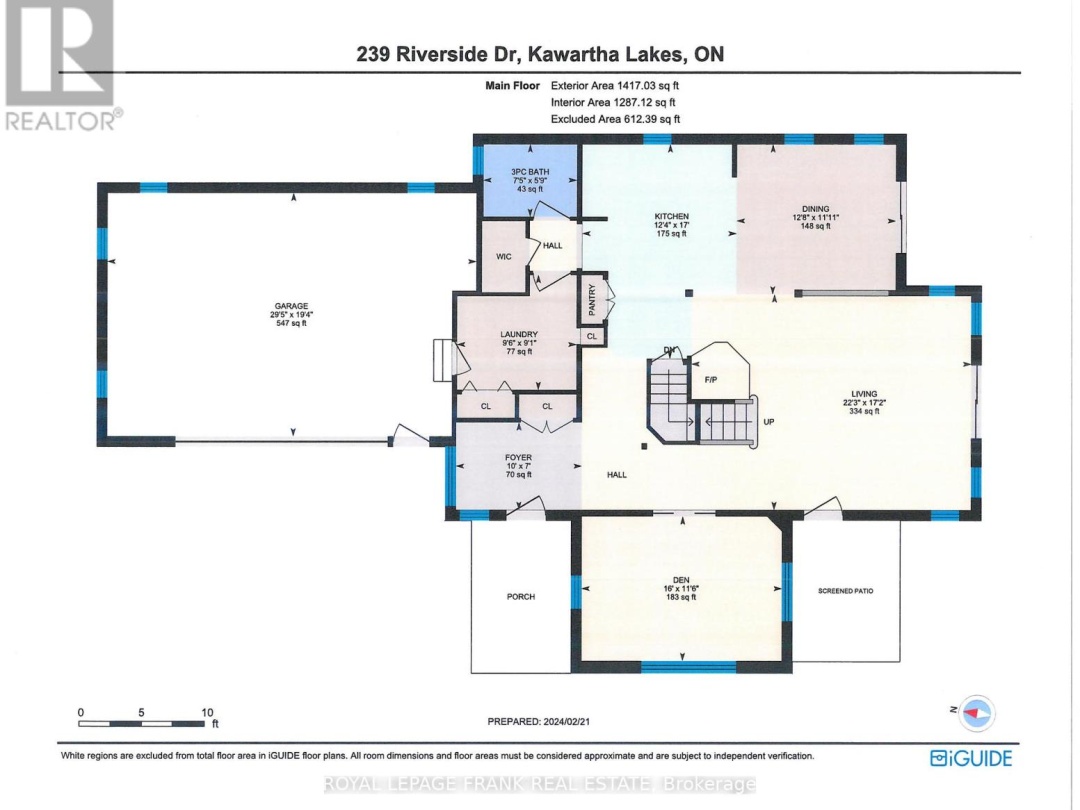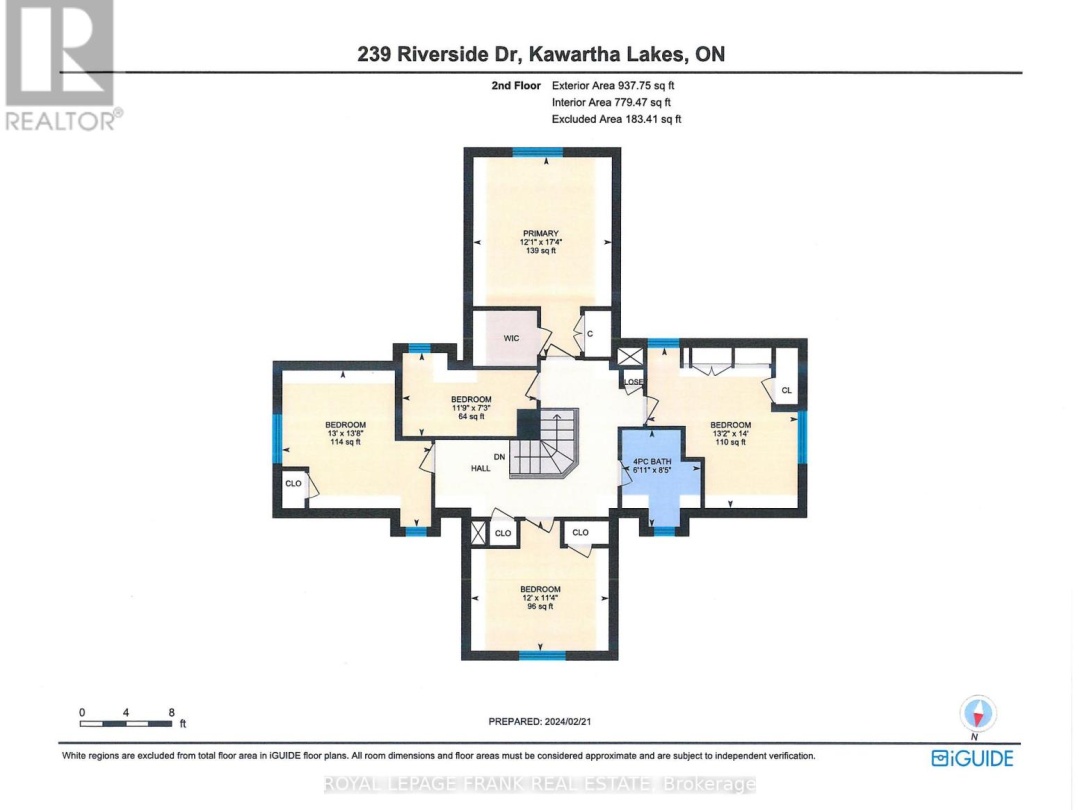239 Riverside Dr, Kawartha Lakes
Property Overview - House For sale
| Price | $ 1 485 000 | On the Market | 60 days |
|---|---|---|---|
| MLS® # | X8082718 | Type | House |
| Bedrooms | 4 Bed | Bathrooms | 2 Bath |
| Postal Code | K0M1A0 | ||
| Street | Riverside | Town/Area | Kawartha Lakes |
| Property Size | 66 x 220 FT | Building Size | 0 ft2 |
Nestled on the serene shores of Pigeon Lake part of the Trent Severn Waterway this meticulously maintained & cherished 4 bedrm home is a rare opportunity to reside in a picture-perfect setting. The heart of the home resides on the main level with an abundance of natural light & picturesque views of the water. Open concept with 9ft ceilings boasting a kitchen/dining/living area & separate family rm, complete with a main flr laundry (laundry chute) & 3 pc bath. Upstairs you will find 1 full bath, 4 good sized bedrms including a bonus rm which could be converted to a master ensuite. Outside, an oversized double car garage with access into the house. The waterfront side of the home will take your breath away, with gorgeous views of the lake, perennial gardens, a private dock, a large deck & a screened in porch for all your entertaining needs. Municipal water & sewer, garbage and recycling pick-up. Walking distance to town for all your amenities, shops and restaurants. (id:20829)
| Waterfront Type | Waterfront |
|---|---|
| Size Total | 66 x 220 FT |
| Lot size | 66 x 220 FT |
| Ownership Type | Freehold |
Building Details
| Type | House |
|---|---|
| Stories | 1.5 |
| Property Type | Single Family |
| Bathrooms Total | 2 |
| Bedrooms Above Ground | 4 |
| Bedrooms Total | 4 |
| Cooling Type | Central air conditioning |
| Exterior Finish | Vinyl siding |
| Heating Fuel | Propane |
| Heating Type | Forced air |
| Size Interior | 0 ft2 |
Rooms
| Main level | Bathroom | Measurements not available |
|---|---|---|
| Bathroom | Measurements not available | |
| Family room | 3.51 m x 4.87 m | |
| Living room | 5.23 m x 6.79 m | |
| Dining room | 3.63 m x 3.87 m | |
| Kitchen | 5.19 m x 3.75 m | |
| Bathroom | Measurements not available | |
| Family room | 3.51 m x 4.87 m | |
| Living room | 5.23 m x 6.79 m | |
| Dining room | 3.63 m x 3.87 m | |
| Kitchen | 5.19 m x 3.75 m | |
| Kitchen | 5.19 m x 3.75 m | |
| Dining room | 3.63 m x 3.87 m | |
| Living room | 5.23 m x 6.79 m | |
| Family room | 3.51 m x 4.87 m | |
| Second level | Bathroom | Measurements not available |
| Other | 3.58 m x 2.22 m | |
| Bedroom 4 | 3.67 m x 3.47 m | |
| Bedroom 3 | 4.01 m x 4.26 m | |
| Bedroom 2 | 3.98 m x 4.16 m | |
| Primary Bedroom | 3.68 m x 5.28 m | |
| Bathroom | Measurements not available | |
| Primary Bedroom | 3.68 m x 5.28 m | |
| Other | 3.58 m x 2.22 m | |
| Bedroom 4 | 3.67 m x 3.47 m | |
| Bedroom 3 | 4.01 m x 4.26 m | |
| Bedroom 2 | 3.98 m x 4.16 m | |
| Primary Bedroom | 3.68 m x 5.28 m | |
| Bathroom | Measurements not available | |
| Other | 3.58 m x 2.22 m | |
| Bedroom 4 | 3.67 m x 3.47 m | |
| Bedroom 3 | 4.01 m x 4.26 m | |
| Bedroom 2 | 3.98 m x 4.16 m |
This listing of a Single Family property For sale is courtesy of HEATHER TOPPING from ROYAL LEPAGE FRANK REAL ESTATE
